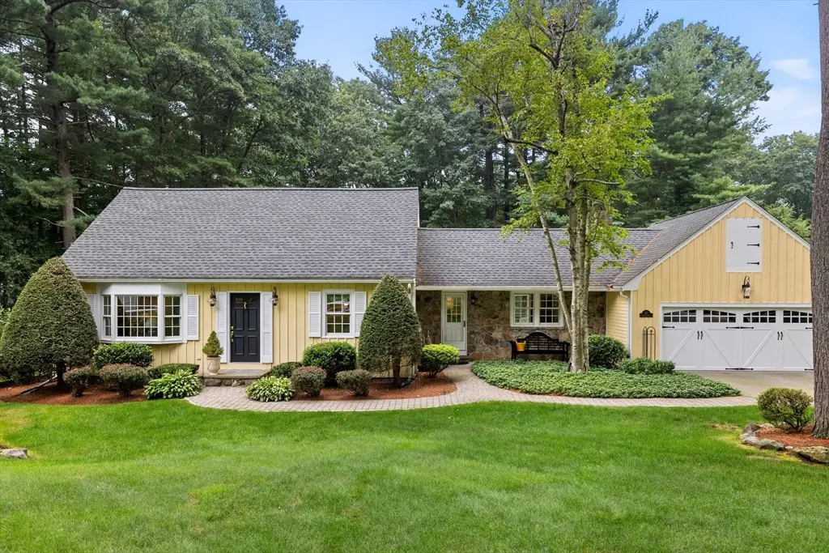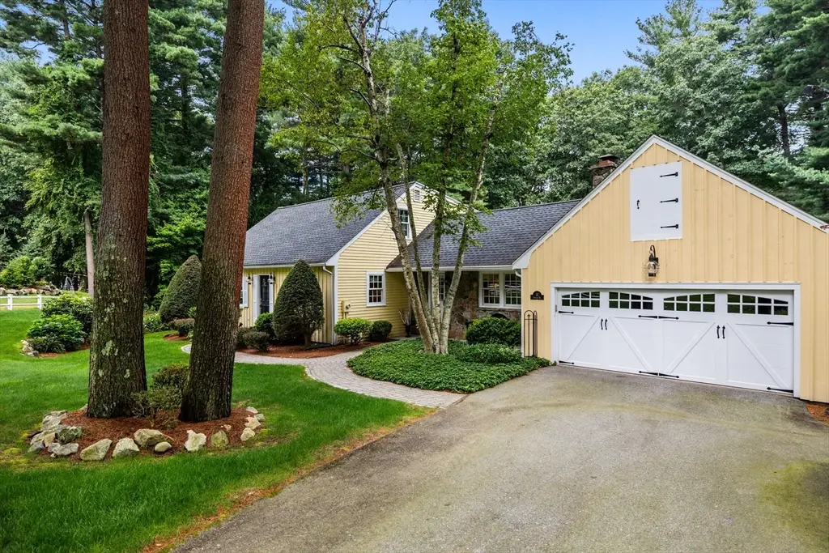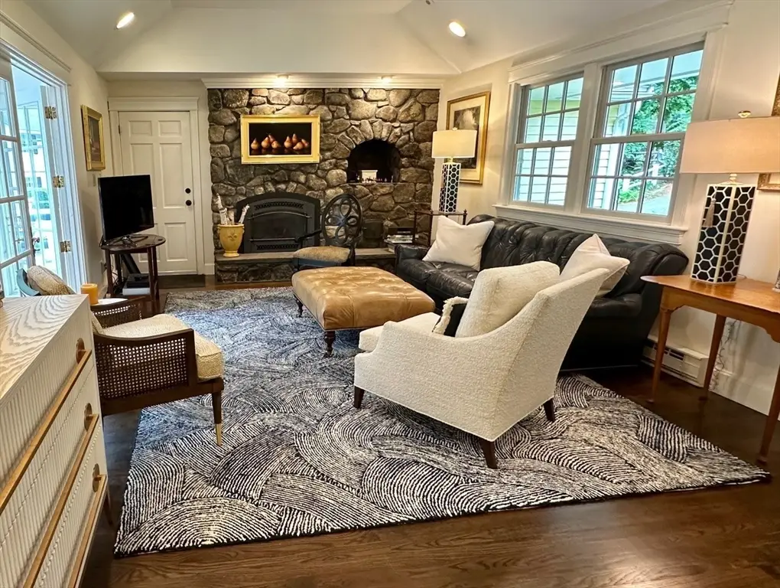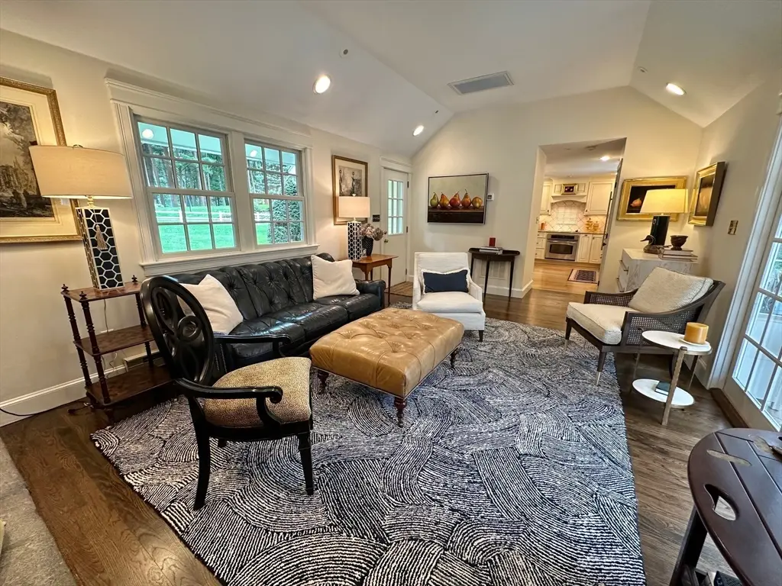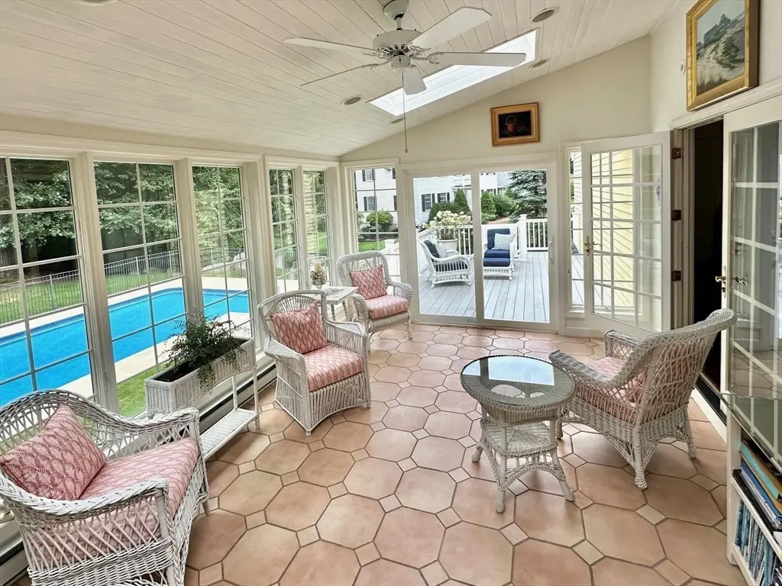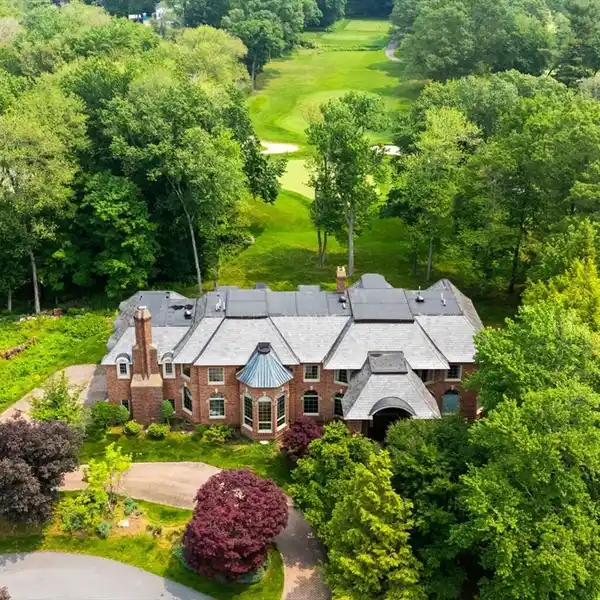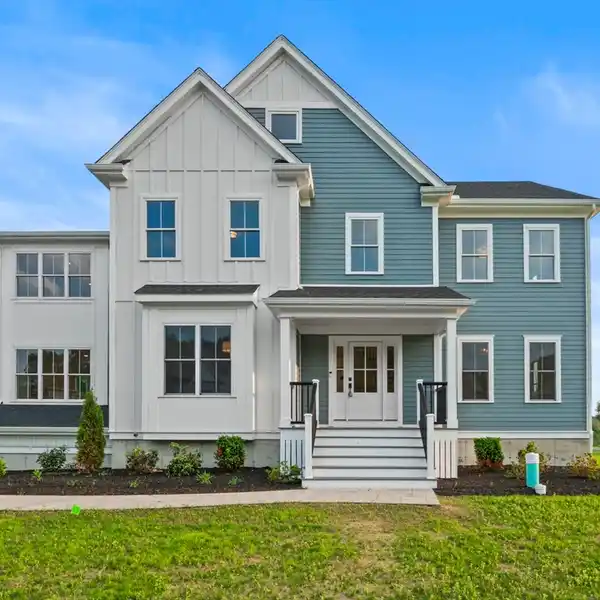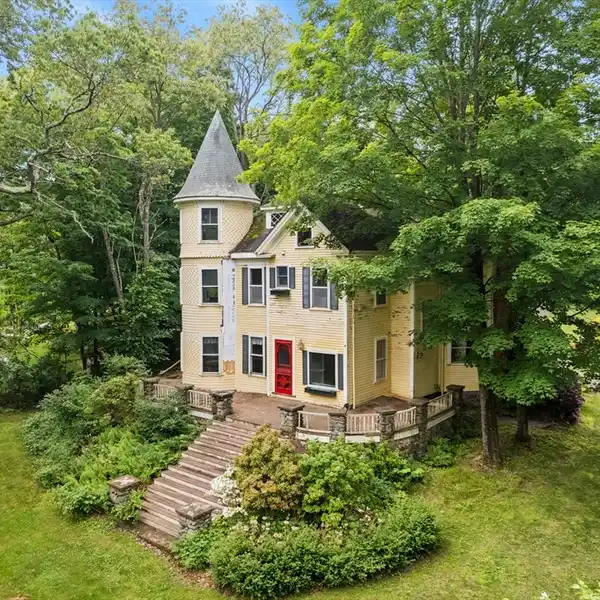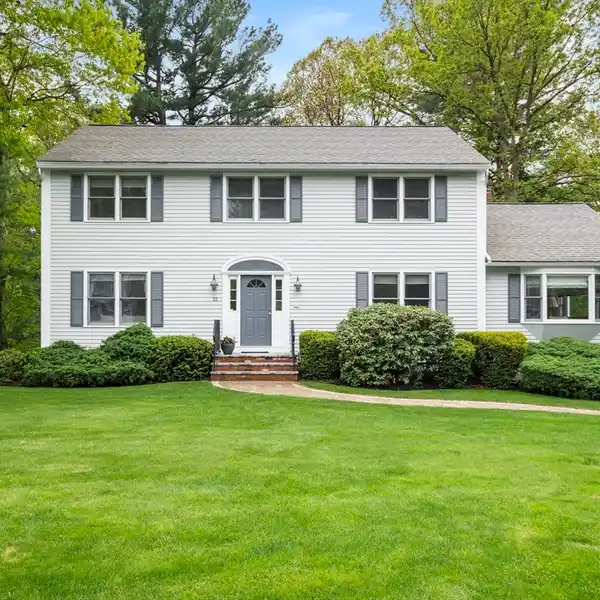Captivating Cape on a Beautiful Acre
10 Granada Way, Andover, Massachusetts, 01810, USA
Listed by: Deborah Lucci | William Raveis Real Estate
Fall in love with this captivating Cape, nestled on a professionally landscaped acre lot at the end of a quiet cul-de-sac in the coveted High Plain/Wood Hill school district. This lovely home features HW floors, a beautiful family room with vaulted ceiling, fieldstone gas fireplace, and opens to a custom kitchen with granite countertops, center island, coffee bar and a spacious dining area. Enjoy a lovely living room with a picture window and recessed lighting, plus the convenience of a first-floor bedroom and adjacent 3/4 bath. French doors from the family room lead to a stunning 4-season tiled sunroom with floor-to-ceiling windows, opening to a composite deck that overlooks an inviting in-ground pool and private backyard. Upstairs, find 3 well-sized bedrooms and a full bath. The walkout lower level offers a bonus room with new carpet, fieldstone wood fireplace, a half bath, and ample storage. Truly "House Beautiful!"
Highlights:
Vaulted ceilings with exposed beams
Fieldstone gas fireplace
Custom kitchen with granite countertops
Listed by Deborah Lucci | William Raveis Real Estate
Highlights:
Vaulted ceilings with exposed beams
Fieldstone gas fireplace
Custom kitchen with granite countertops
Spacious dining area
Picture window in the living room
4-season tiled sunroom with floor-to-ceiling windows
Composite deck overlooking in-ground pool
Fieldstone wood fireplace in the lower level
Ample storage
Professionally landscaped acre lot
