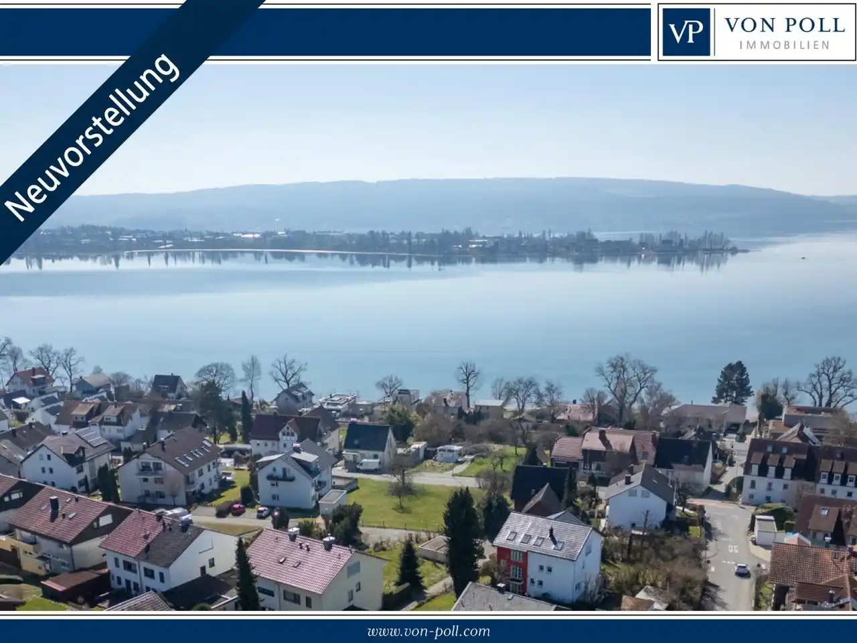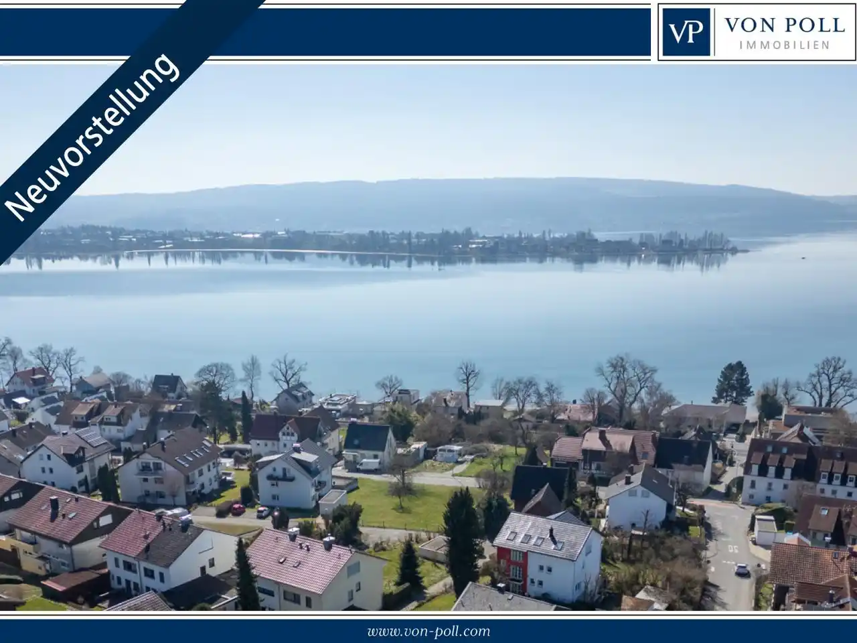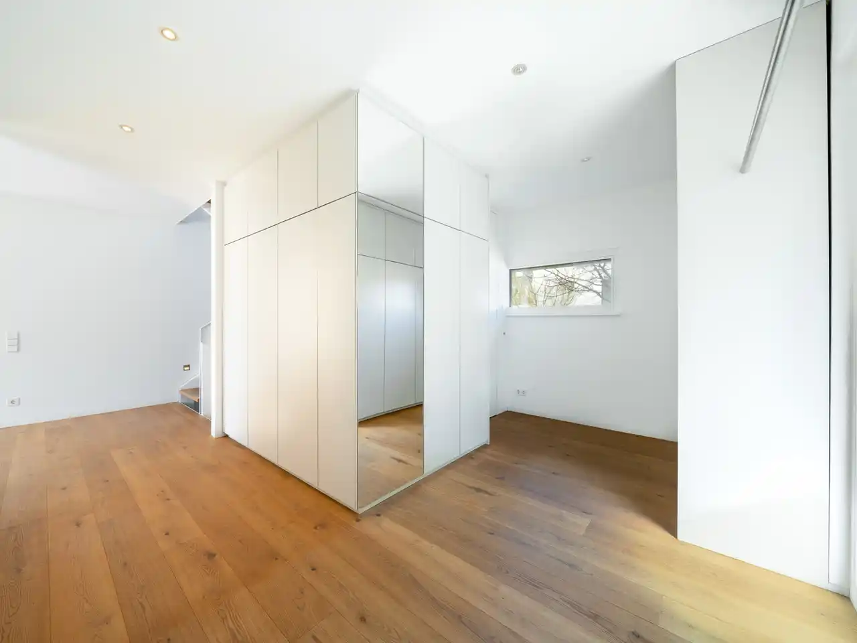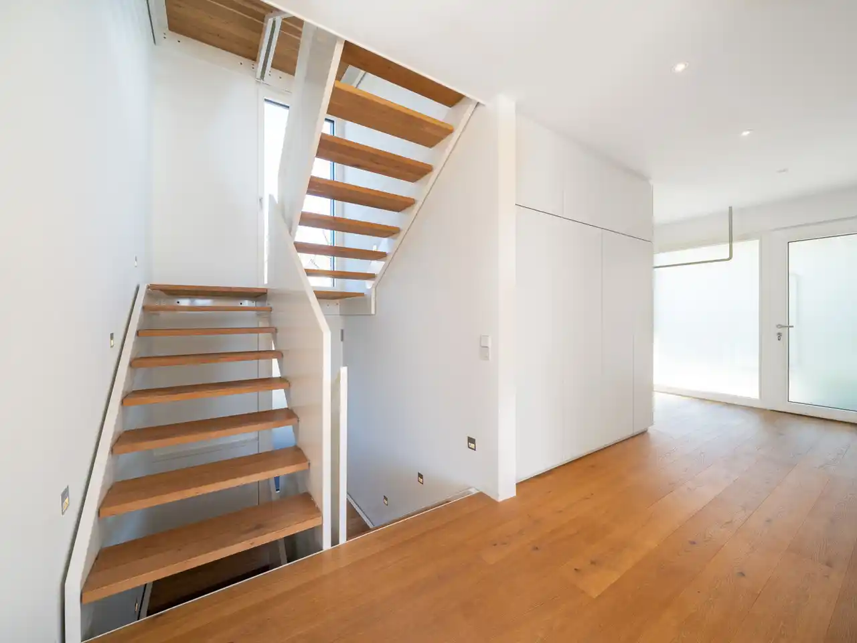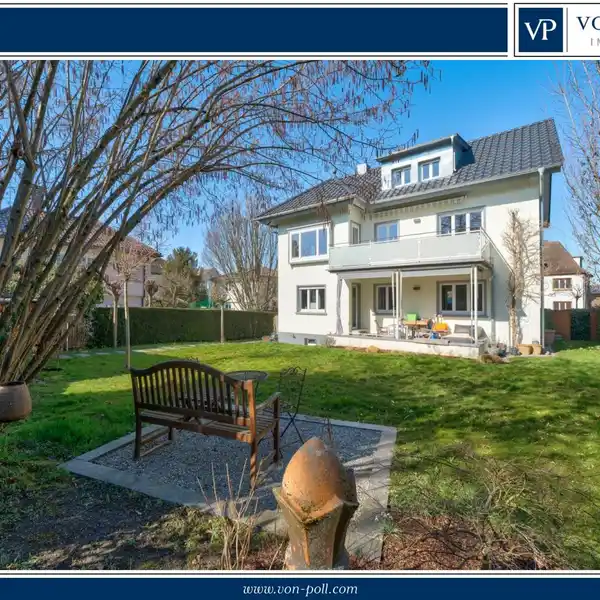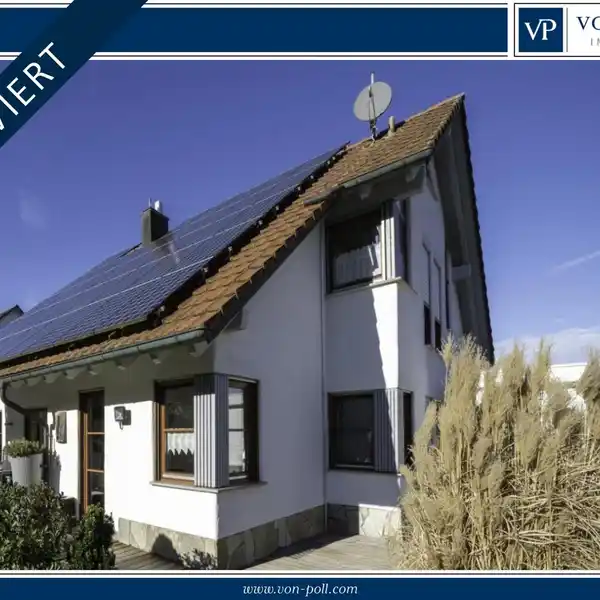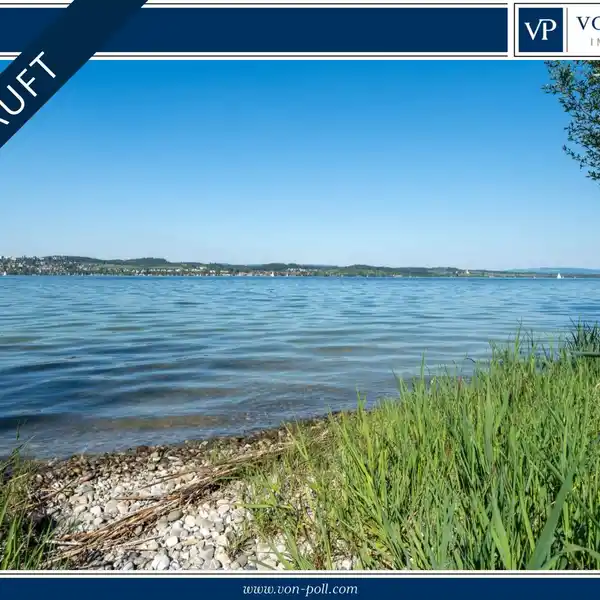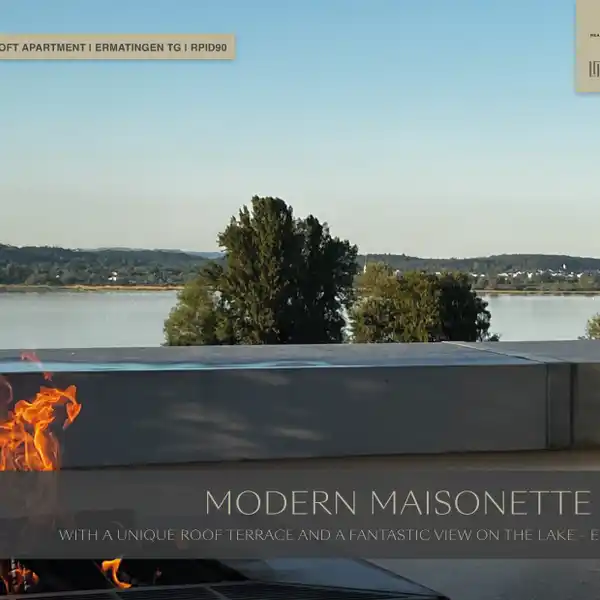Technology Combined with Stylish Design and Panoramic Views
This unique dream home is located in a quiet, exposed prime location in Allensbach and was designed by a regional architect using ecological, sustainable construction methods and built exclusively by regional craftsmen. This climate-neutral passive house shines with its quiet, sunny location and breathtaking panoramic views of Lake Constance, the Alps and the Hegau region. The architecture of this detached family home with spa bath and sauna is not only modern but also practical, individual and luxurious. It is situated on a plot of approx. 685m² - just a few minutes' walk from the shores of beautiful Lake Constance. The forest is not only in sight, but can also be easily reached on foot via the nearby bridge. The living space of approx. 290 m² is spread over three levels. The house was designed with a particular focus on sustainability and features state-of-the-art technologies for the use of renewable energies. A photovoltaic system and geothermal energy ensure an environmentally friendly energy supply. The spacious living and dining area impresses with its large, floor-to-ceiling windows, which, like all the windows in the house, have triple glazing and provide direct access to the garden. The adjoining, open, custom-made designer kitchen is equipped with a large Bora cooking island and offers a unique cooking experience as well as cozy evenings at the cleverly illuminated bar. There are three further rooms on the first floor, two of which face south and offer a wonderful view of the lake through their floor-to-ceiling windows. The third window looks out towards the forest. The large bathroom is cleverly designed and has a shower, a WC, a bidet and a large washbasin. A special highlight is the wellness bathroom on the top floor, which is equipped with a Klafs sauna and boasts an impressive view of the lake. Here you can relax with a sound system while listening to your favorite music in the cozy bathroom and sauna. There is also a further room on the top floor. A large roof terrace stretches across the entire floor with views of Reichenau, Höri and Hegau, inviting you to enjoy impressive sunsets, for example. With the exception of the bathrooms, the rooms are fitted with natural oak parquet flooring. The underfloor heating, which can be controlled room by room via an app, provides cozy warmth. In summer, the system can alternatively provide cooling temperatures. The controlled ventilation system ensures a pleasant indoor climate. The rooms are equipped with LAN connections. All windows have screens with light and integrated thermal insulation. All built-in LED spots, lights and outlets in the corridors, bathrooms and rooms are dimmable, even in the showers. The spacious basement - which can also be accessed from the outside via a separate entrance and has underfloor heating in some areas - houses the utility room with decalcification system, the laundry room and two further rooms, which are ideal for a hobby room and wine cellar, for example. The lovingly landscaped garden with two terraces - one of which is a large south-facing terrace with an outdoor shower - invites you to spend relaxing hours outdoors. Garden maintenance is made easier by a lawn robot and an automated, weather-dependent garden and flower pot watering system - which can be controlled via an app. The roof terrace is connected to this supply. The outdoor area and paths are illuminated to a high standard, creating an atmospheric ambience. The sun protection is also controlled via an app and offers optimum comfort. A covered carport - with an installed charging station for electric cars - and a further parking space provide ample parking options. There are also two large, lockable rooms outside for storing bicycles, water sports equipment and garden utensils. This property combines high living comfort with ecological responsibility and modern technology. We look forward to hearing from you to present this exceptional property to you personally.
