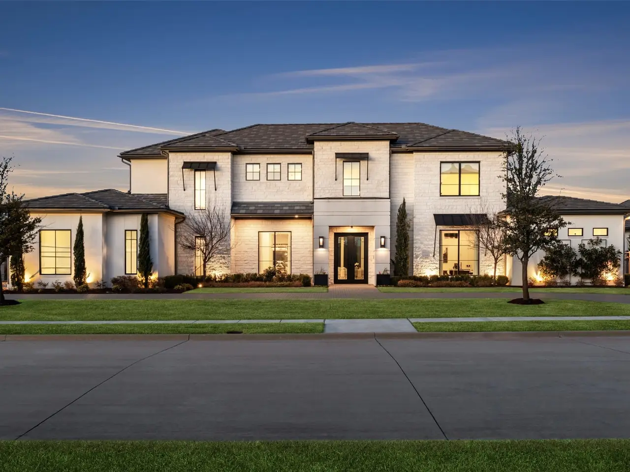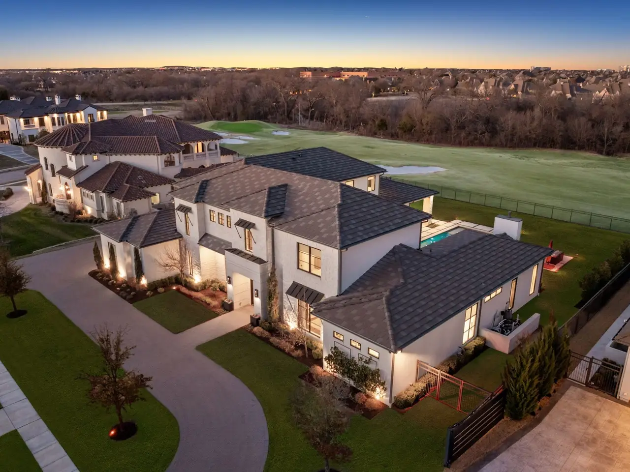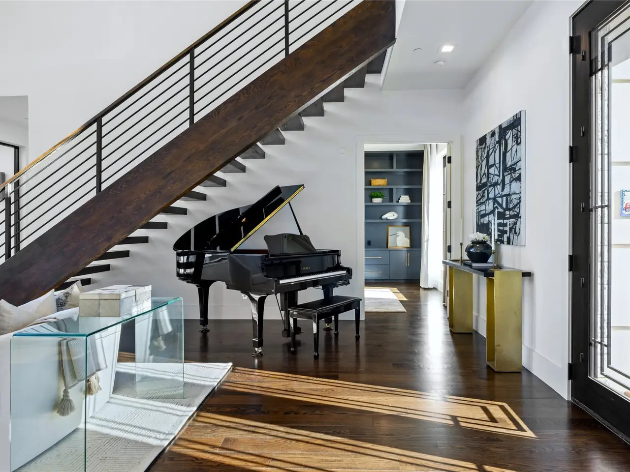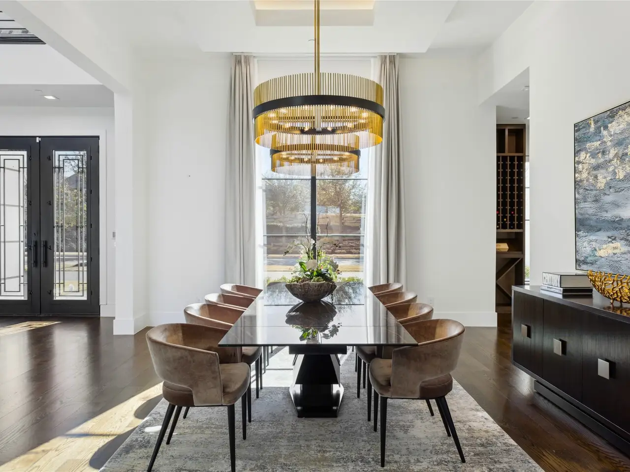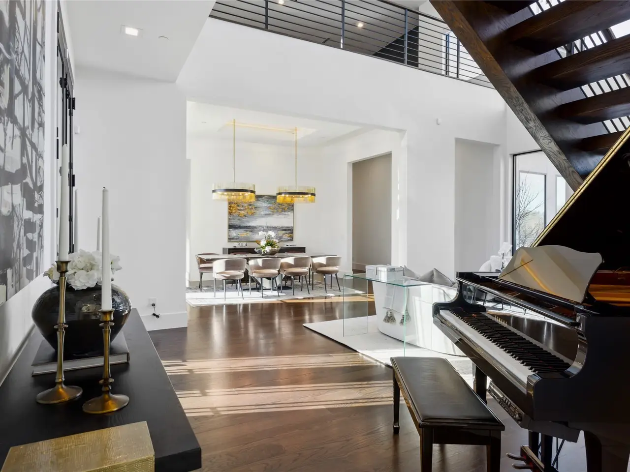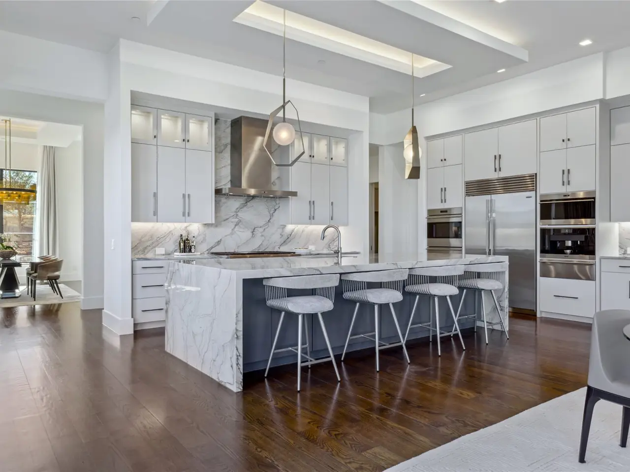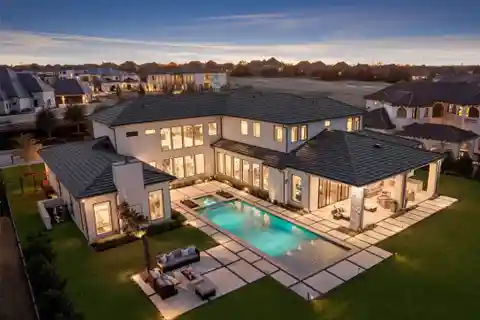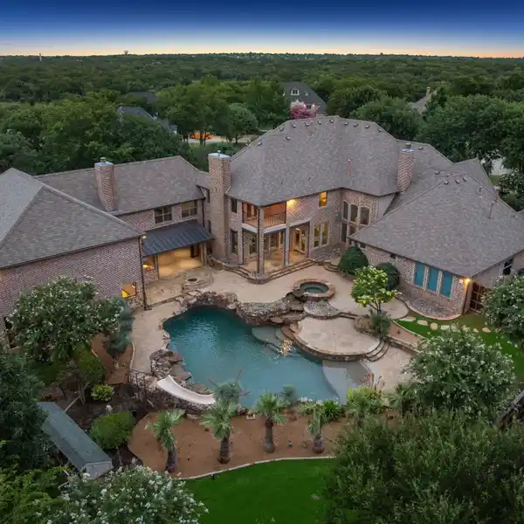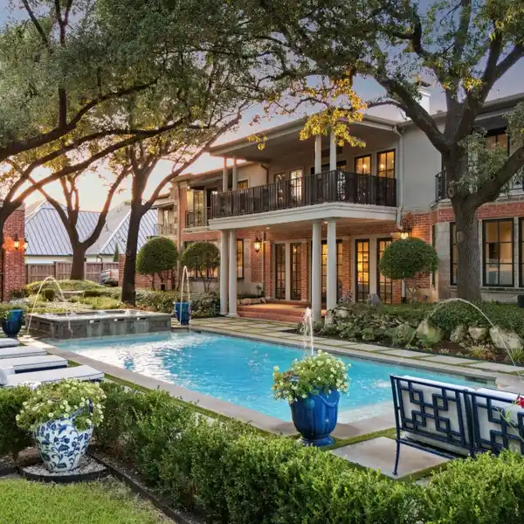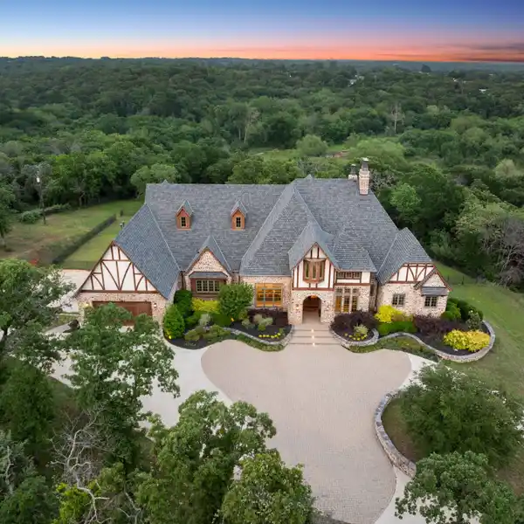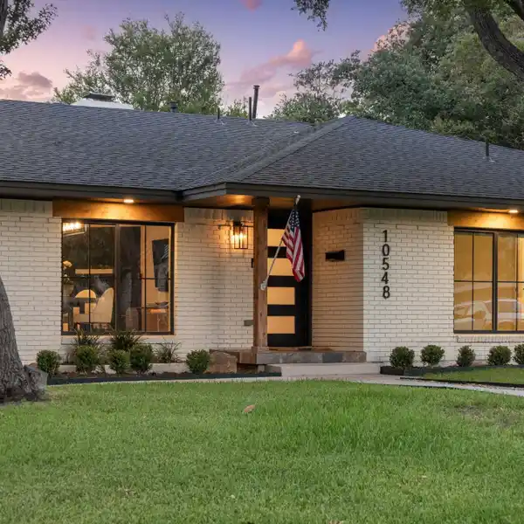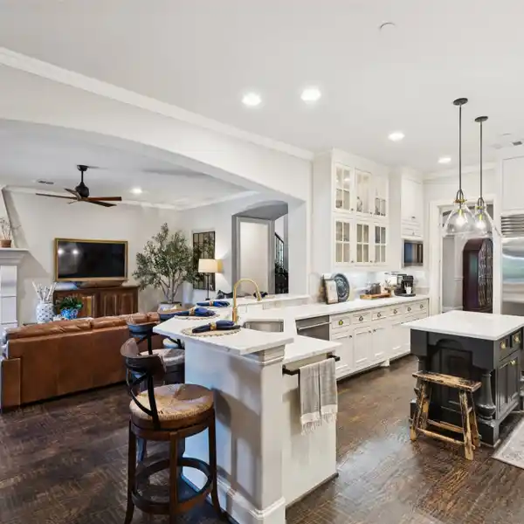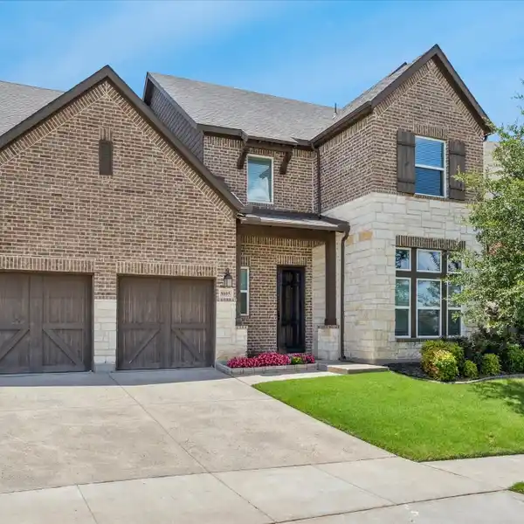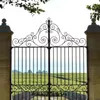Premier Property in Exclusive Wimberly Place
804 Kimball Court, Allen, Texas, 75013, USA
Listed by: Clarke Landry | Allie Beth Allman & Associates
Set high above the fairway in the exclusive gated community of Wimberly Place, ensuring complete privacy while enjoying the premier golf lot of the Twin Creeks golf course, surrounded by the stunning setting and gorgeous views. The .700 acre allows for the generous footprint of the newer construction while leaving plenty of grass space for further enjoyment and relaxation. Transitional w modern touches throughout makes this the perfect complement of today's coveted design trends and style. Enter through the tall, iron French doors and immediately experience the indoor-outdoor living that the home was designed for. Floor to ceiling walls of glass in every room are highlighted with natural light, capturing the fabulous pool and outdoor living spaces, no matter the time of day. Museum smooth walls, chalky white interiors along with the warm wood floors lend for art collections, the perfect furniture spaces for everyday gorgeous living. The open and well-equipped kitchen, breakfast and family room all work together well along side the generous bar, theater, large butler's serving space. The homes features a stunning oversized primary bedroom wing, plus a jr primary in-law suite and handsome, private library. The upstairs lounge and game area is ideal for flexible living needs, with all 3 bed suites flowing into this well designed space. Over engineered with 100+ piers, foam insulated walls, concrete tile roof, imported stone flooring, select white oak floors, level 4 counter tops, Wolf-SubZero appliances, built-in Miele coffee maker, 2 dishwashers + designer lighting. A wonderful opportunity to own a remarkable premier property in the exclusive, coveted gated community and Allen ISD.
Highlights:
Imported stone flooring
Museum smooth walls
Floor to ceiling walls of glass
Listed by Clarke Landry | Allie Beth Allman & Associates
Highlights:
Imported stone flooring
Museum smooth walls
Floor to ceiling walls of glass
Concrete tile roof
Wolf-SubZero appliances
Oversized primary bedroom wing
Private library
Indoor-outdoor living design
Generous bar and theater
Butler's serving space

