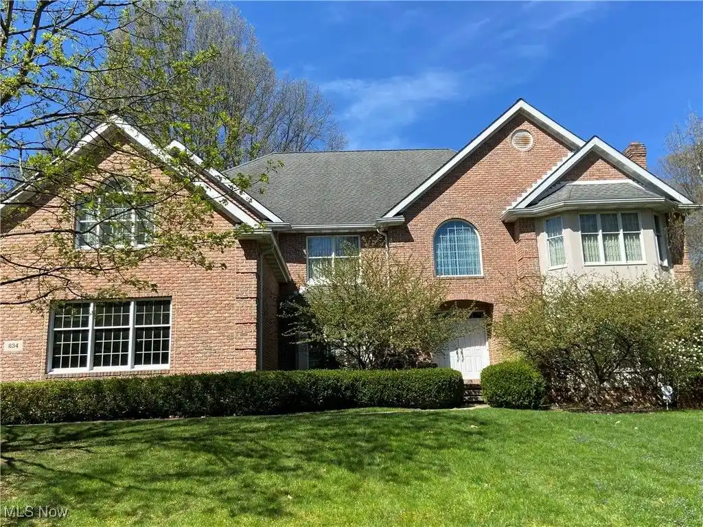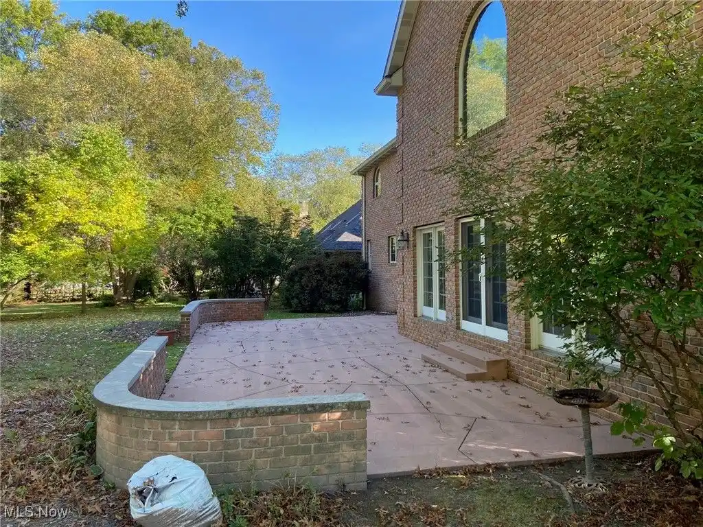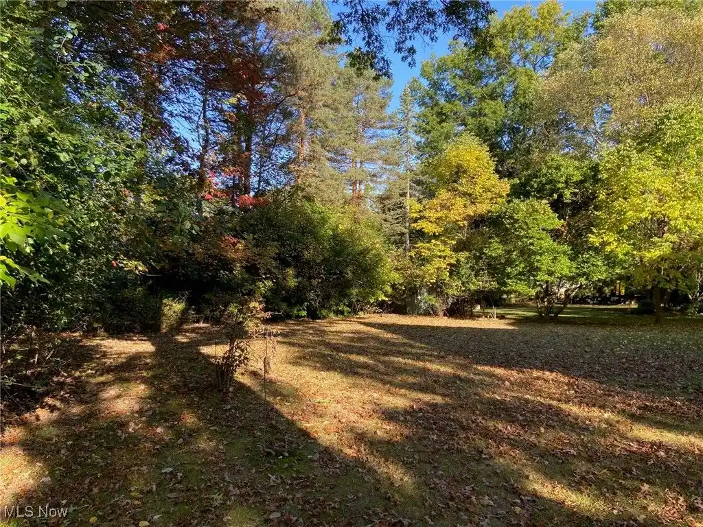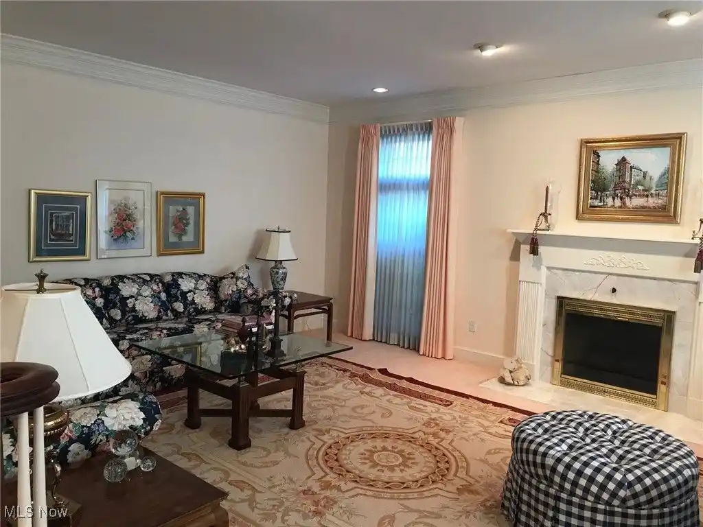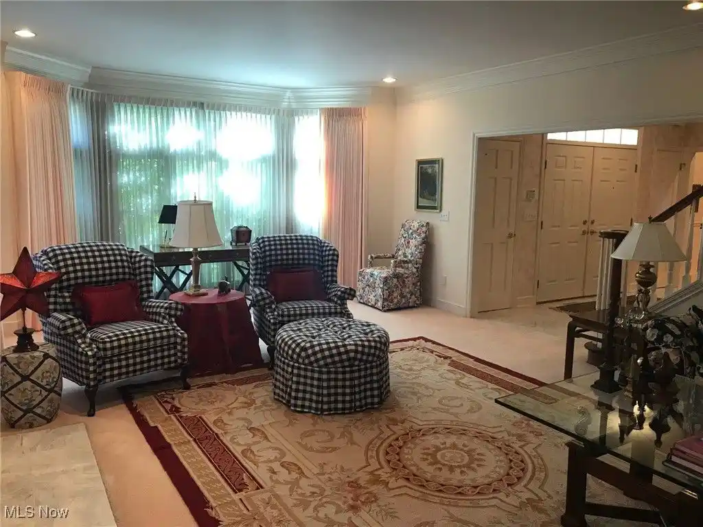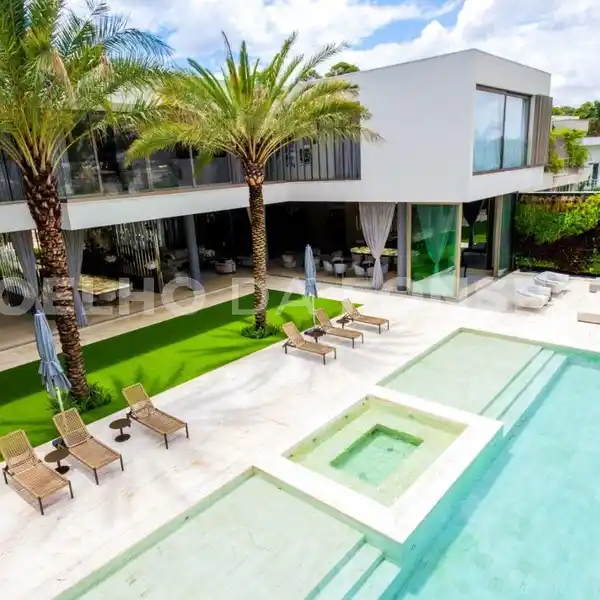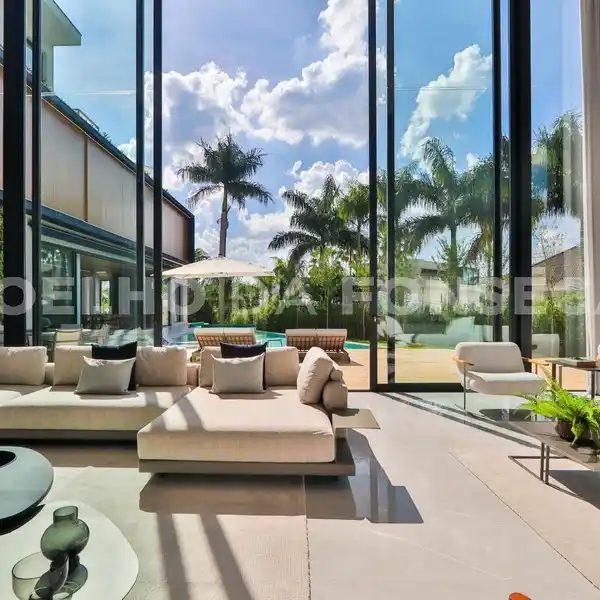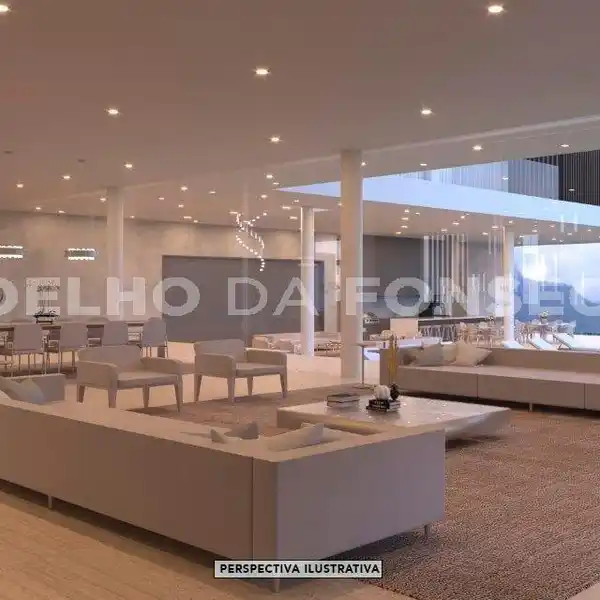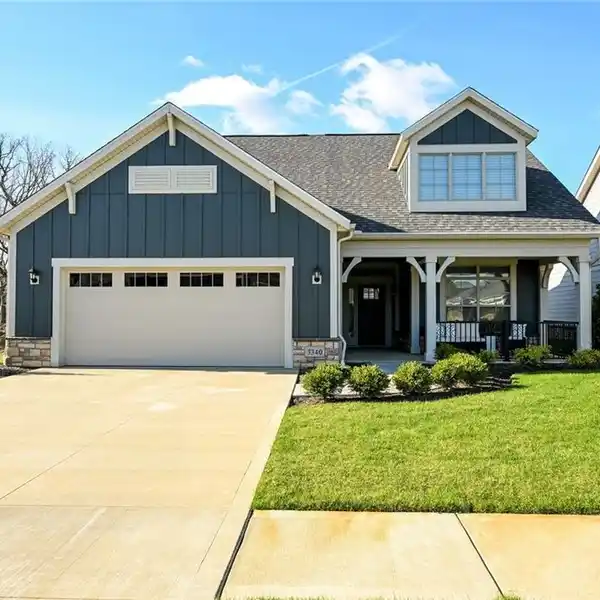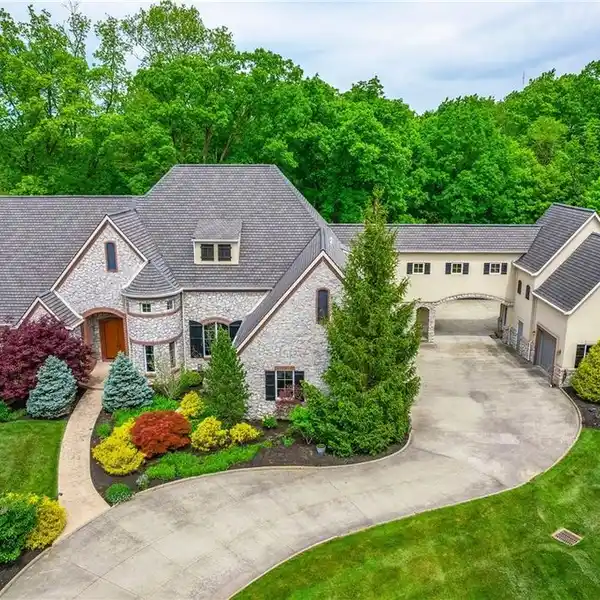Custom Traditional Brick Colonial
Traditional style, custom built brick colonial nestled on a private cul-de-sac of only 3 homes. Heart of W. Akron's most prestigious properties, this ONE OWNER home boasts over 7000 sq ft of liv space. Exceptional construction w/architectural charm. Two lots convey for a total of .86 ac. Private setting with bkyd patio oasis, mature landscaping, grand front entry, 3 car side load garage. Upon entering the marble foyer, spy the ELEVATOR ACCESS TO 2ND FLR, dual coat closets, Formal LR w crown, bayed window & FP on rt then expansive formal DR w bayed window, beautiful chair rail accents and crown on lf. DR flows to SPACIOUS, fully appld, ctr isl kit w/ hdwd flrg, gorgeous cherry cabinetry, corian like ctrtops, blt in desk & wine rack. Huge walk-in chef's all your sundries and cookware! Eating area offers French dr to patio. 2 sty Great Rm renders view of the library above! French dr access to patio, wall of cherry cabinetry w/blt in wet bar, beverage fridge. Addl circuitry cabinetry rt of FP. Trayed ceiling + CF. UNIQUE 2nd flr library surrounds the FR w reading areas, overhead lighting, 4 walls of cherry bookshelves plus a blt in desk. Private owner's suite offers a trayed ceiling, bayed window, FP, walk-in closet and private bath. Laundry, 3 amply sized BRs w dual closets + 2 addl full baths complete the 2nd flr. BR4 possible 2nd owner's suite w finished storage rm adjacent. 14 course bsmt has Rec rm/Media rm finish, roughed 4 a bath. This property is for a discriminating buyer who appreciates privacy and quality construction. Contact agent for addl details and info on private HOA. Ltr of financial capability to schedule a preview.
Highlights:
- Elevator access to 2nd floor
- Grand front entry
- Chef's kitchen with cherry cabinetry
Highlights:
- Elevator access to 2nd floor
- Grand front entry
- Chef's kitchen with cherry cabinetry
- Library with cherry bookshelves
- Trayed ceilings with crown molding
- Private backyard patio oasis
- Marble foyer
- Formal living room with fireplace
- Expansive formal dining room
- French doors to patio
