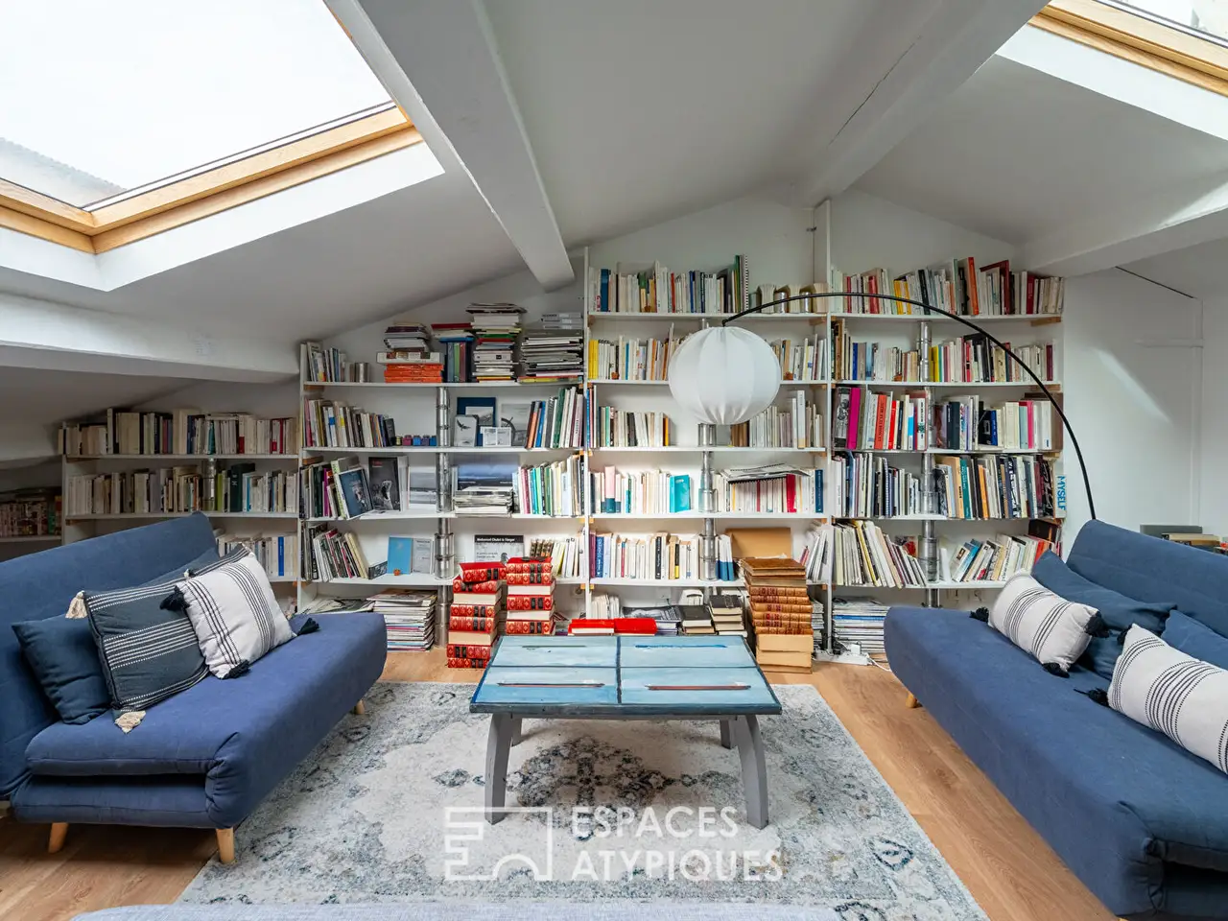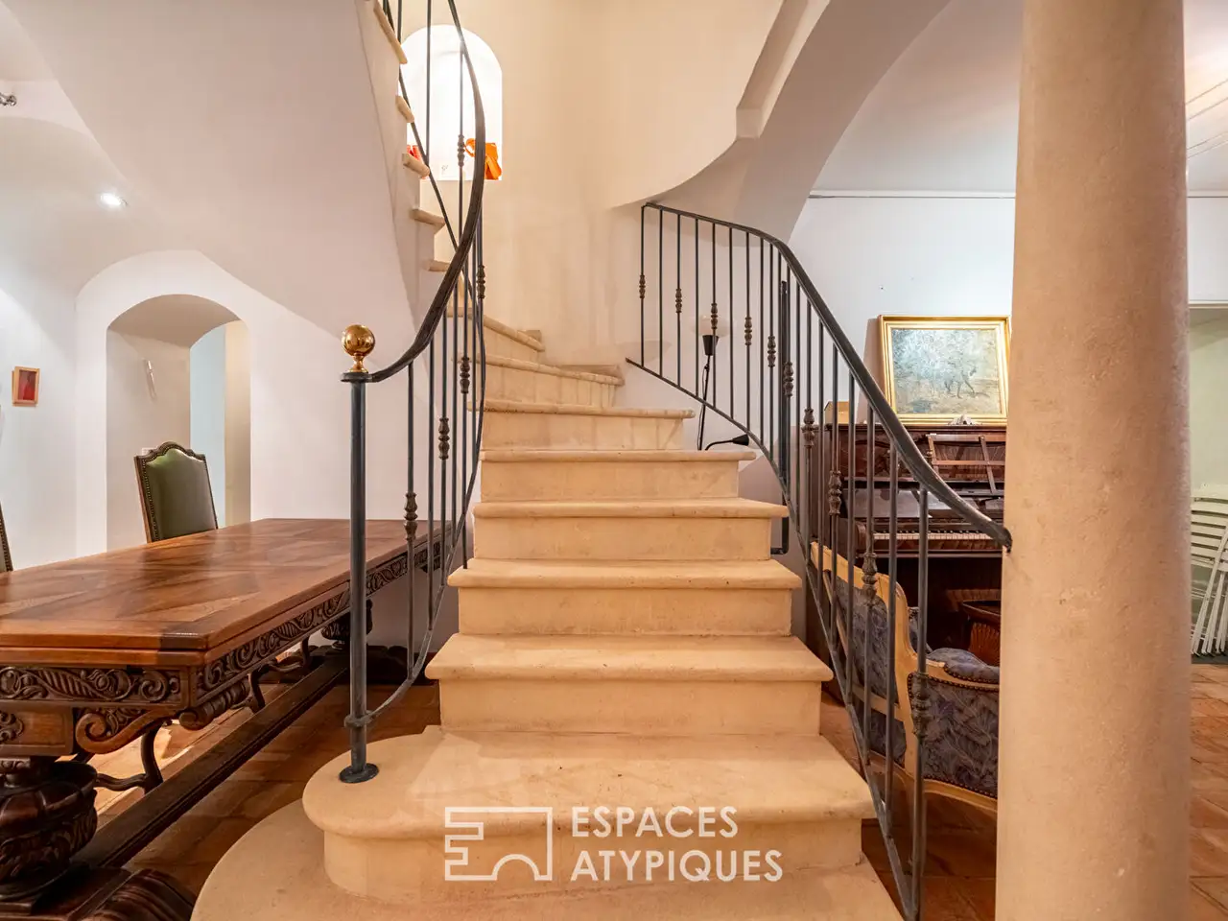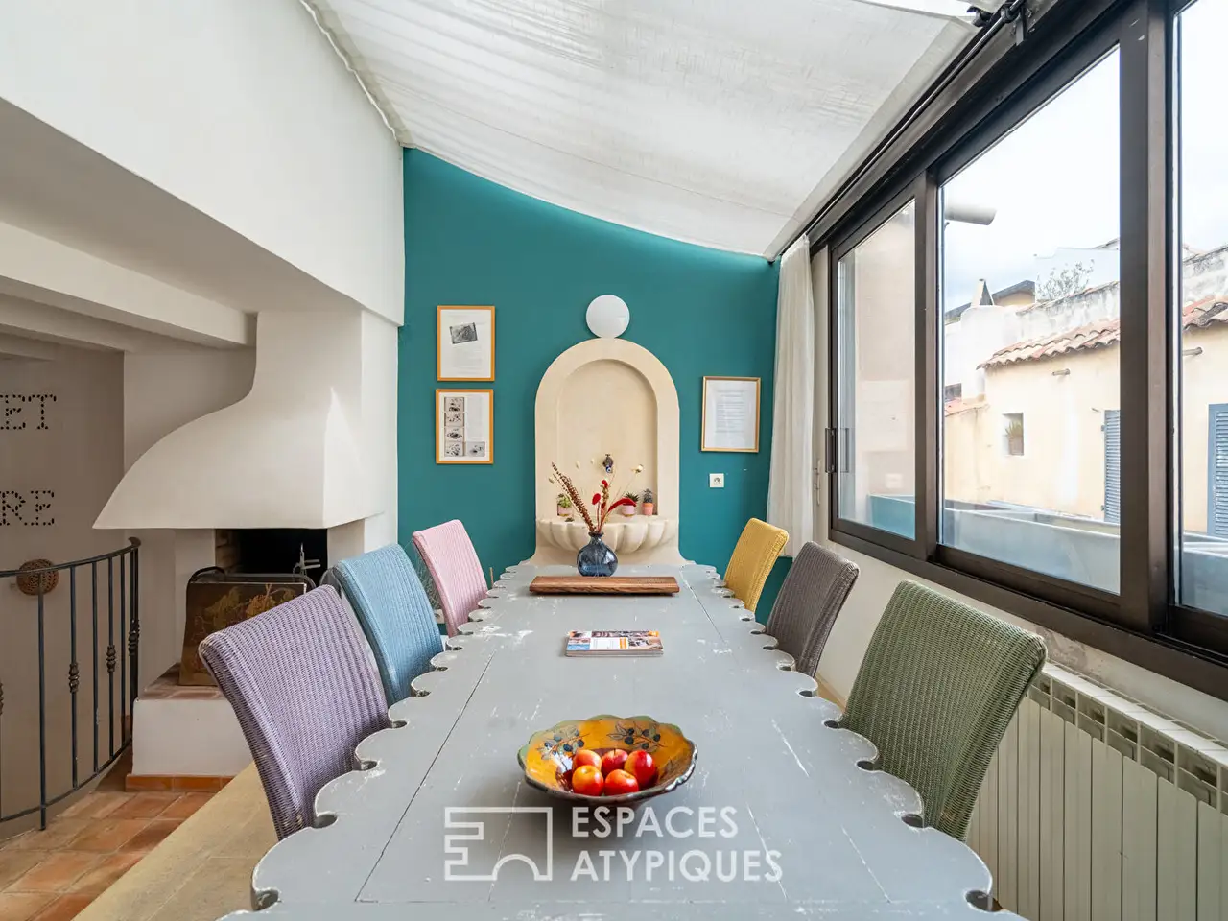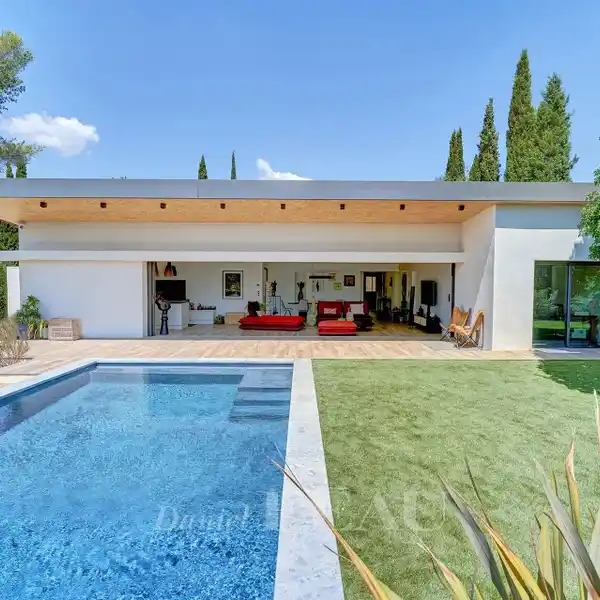Atypical Charm in the Heart of Aix-en-provence
USD $1,530,855
Townhouse with atypical charm in the heart of Aix-en-Provence In the heart of Aix-en-Provence, this townhouse full of character tells a unique story. Formerly one of the oldest bakeries in the city, it has been transformed into a place of life and creation, giving it its warm and atypical character. Its facade houses one of the most emblematic oratories in the city created by the Canadian artist Trevor Gould. With a surface area of 170 sqm Carrez (198 sqm living space), it rises on three levels and offers an ideal layout. It has four bedrooms: one in the basement with a small shower room, one on the ground floor and two on the first floor sharing a bathroom. The living space, located on the top level, is distinguished by a glass roof that bathes the room in light, a fitted kitchen and a friendly living room. A cozy mezzanine with office completes this floor, offering a space conducive to work or relaxation. Among the various possibilities offered by this residence, a garage (currently converted into a gallery) allows the parking of two vehicles, a rare asset in the city center. It is also possible to create an independent space, perfect for an office, additional accommodation or a seasonal rental. In the immediate vicinity of shops and all amenities . ENERGY CLASS: A / CLIMATE CLASS: A Estimated average amount of annual energy expenditure for standard use, established from energy prices for the year 2021: between 1960 and 2710 euros. REF. 9541 Additional information * 9 rooms * 4 bedrooms * 1 bathroom * 1 bathroom * Floor : 3 * 3 floors in the building * Parking : 2 parking spaces * 2 co-ownership lots * Property tax : 3 810 € Energy Performance Certificate Primary energy consumption d : 178 kWh/m2.an High performance housing
Highlights:
- Custom glass roof bathing living space in light
- Former bakery transformed, exuding warm character
- Atypical facade with emblematic Canadian artist oratory
Highlights:
- Custom glass roof bathing living space in light
- Former bakery transformed, exuding warm character
- Atypical facade with emblematic Canadian artist oratory
- Garage for 2 vehicles in city center
- Cozy mezzanine with office space
- Ideal layout with four bedrooms on three levels
- Possibility for independent office or rental space
- Immediate vicinity to shops and amenities
- Unique townhouse with historical charm
- Gallery in garage for creative endeavors













