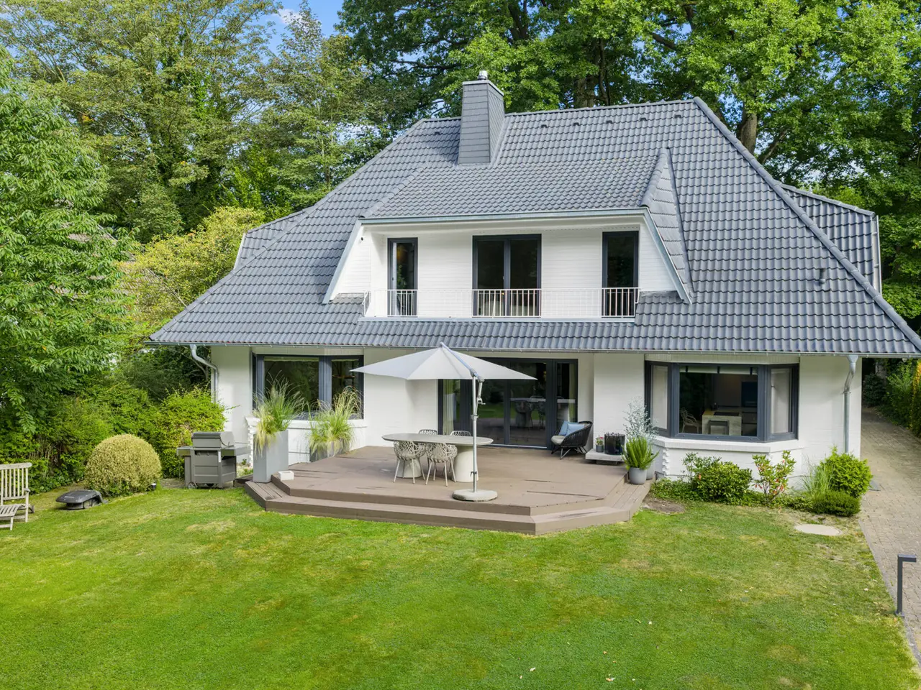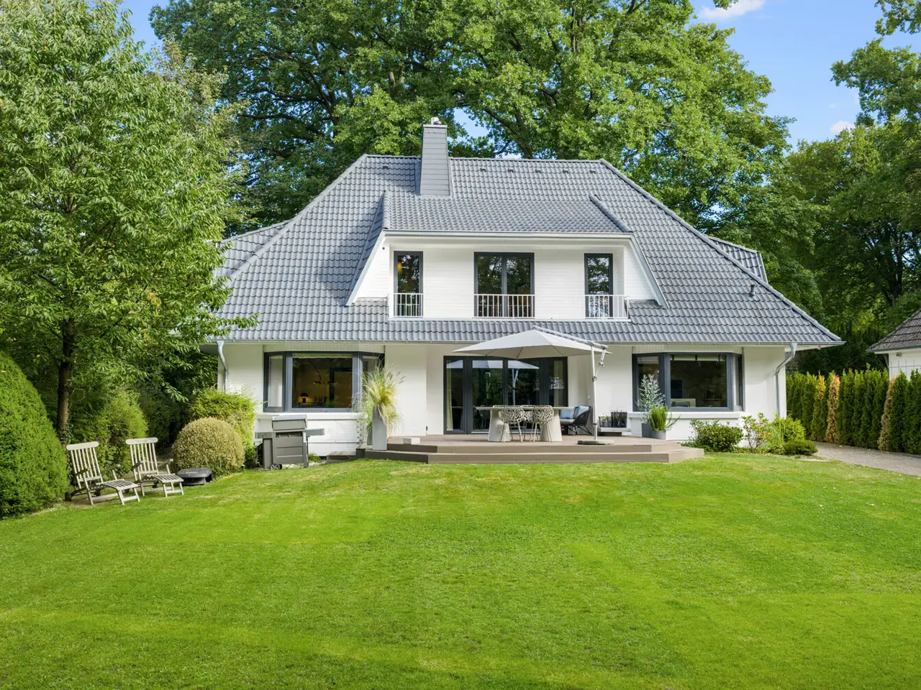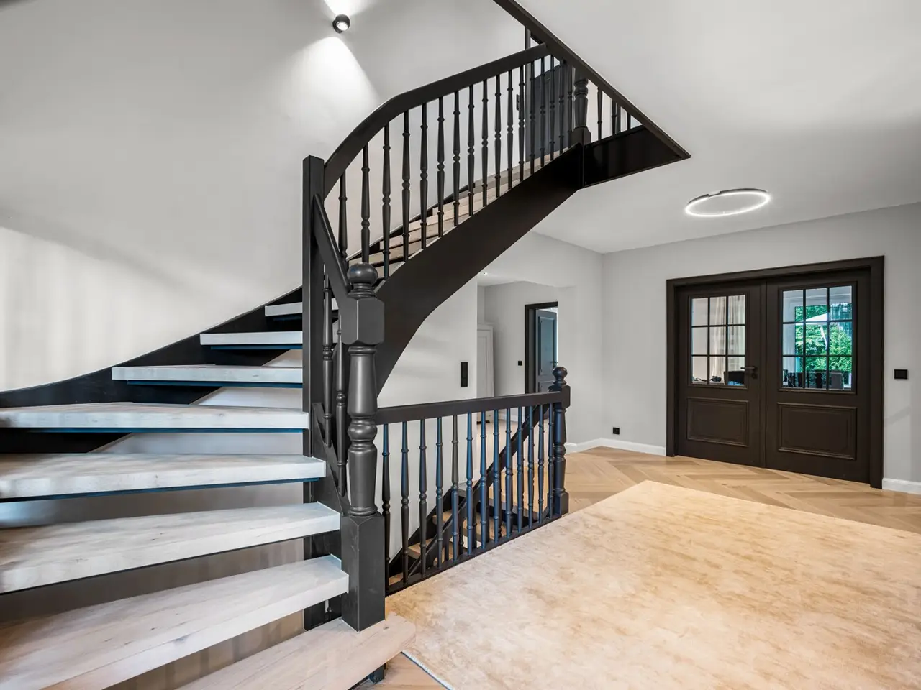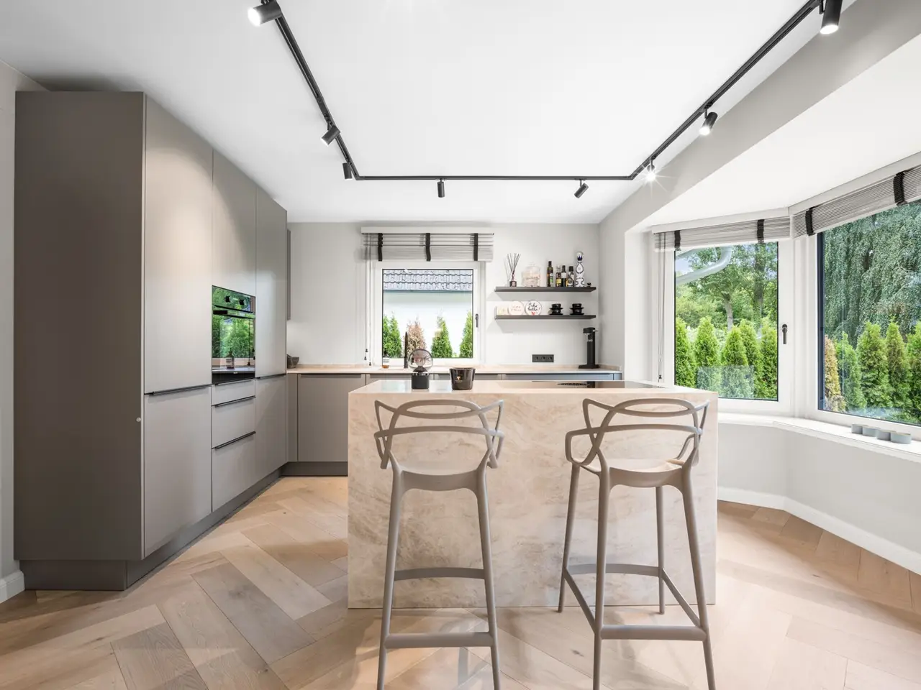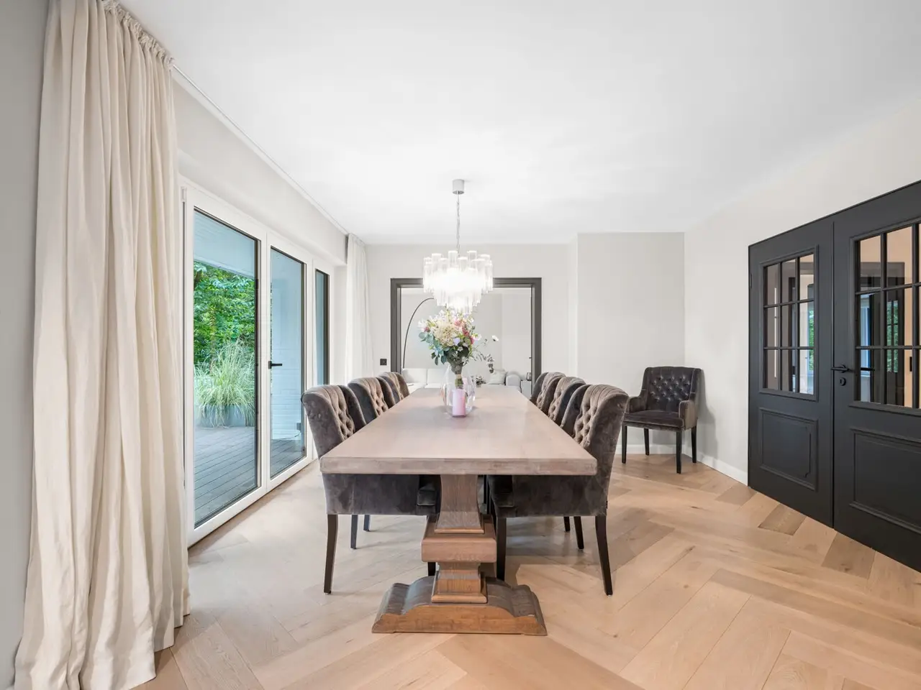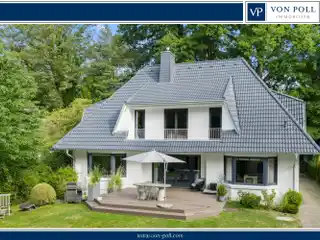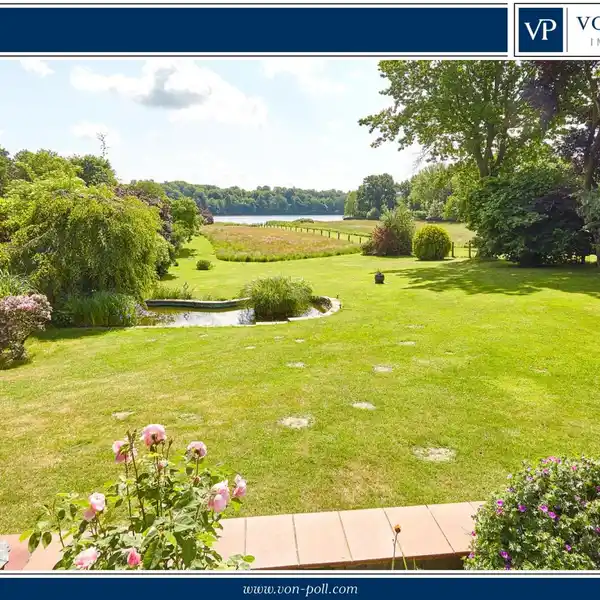Refined Luxury Meets Classic Tradition
USD $2,228,245
Ahrensburg, Germany
Listed by: VON POLL IMMOBILIEN Ahrensburg | von Poll Immobilien GmbH
This imposing country house was built in 1988 in an exclusive location in the Ahrensburg villa district on a plot of approx. 1,216 m². As soon as you enter, you are enveloped by the cozy and inviting atmosphere of the house, which has a living space of approx. 245 m². A comprehensive renovation in 2023/2024 created an atmospheric and functional home, which is characterized by characteristic elements. At first glance, these include the newly painted interior doors and stairs, which create an effortless elegance and modern country house chic. The entrance area has been fitted with easy-care designer flooring in an exposed concrete look, from here you can access the kitchen, utility room and guest WC. There is also a representative hallway with an eye-catching staircase. As in all other living areas, real wood parquet flooring in a herringbone pattern has been laid. Double doors open up both the living and dining areas. The atmospheric dining area offers access to the partially covered south-facing terrace. By changing the floor plan, the kitchen was opened up to the dining area and fitted with a high-quality fitted kitchen from Poggenpohl. A work block serves as a cooking island, the worktops are made of light-colored real stone and the fronts are selected in matt grey. The kitchen is also equipped with brand-name Miele appliances and a Bora hob. A bay window with large windows adds a special touch. The living area also has a bay window with a view over the property. An open fireplace allows for cozy hours in the cold season. The style of the dark lacquered country house doors is echoed in the sliding door to the adjoining library and is also continued in the details with dark light switches and sockets - simple and unobtrusive. The upper floor welcomes you with a gallery, where the high-quality furnishings continue. This also includes the Hamburg skirting boards and newly plastered walls. The master bedroom offers direct access to a dressing room, a loggia in front and a full bathroom en suite. The bathroom has been fitted with large-format tiles, modern sanitaryware with a double washbasin and a large wellness shower. A further children's or guest shower room in the same style is also available on this level. Three further rooms each benefit from dormer windows with good lighting and a balanced sense of space and can be used individually as children's rooms, guest rooms or studies. The property has a full cellar, the basement has been fully tiled and the electrics have been partially renewed and extended. A new gas condensing boiler from 08/2023 is located in the boiler room. A practical exterior cellar access and further cellar rooms offer sufficient storage space and potential uses. The outside area offers two double carports for your vehicles or for storing bicycles. The front carport offers a drive-through option, while an electric gate provides privacy. Various exterior spotlights, ground spotlights and appropriate path lighting convey a sense of security. The spacious south-facing terrace and the side exit from the living room have been redesigned. Fences and hedges have been renewed to make them pet-safe and the trees have been checked and pruned by tree climbers. Enjoy the spacious property and the hours of sunshine on the outdoor terrace. This property is characterized by refined luxury and comfort without compromising on cosiness and balance. Start a new chapter and continue your family history in this unique property.
Highlights:
Real wood herringbone parquet flooring
High-quality Poggenpohl fitted kitchen with real stone countertops
Bay windows in kitchen and living area
Listed by VON POLL IMMOBILIEN Ahrensburg | von Poll Immobilien GmbH
Highlights:
Real wood herringbone parquet flooring
High-quality Poggenpohl fitted kitchen with real stone countertops
Bay windows in kitchen and living area
Open fireplace for cozy ambiance
Gallery on upper floor with Hamburg skirting boards
Large master bathroom with wellness shower
Dormer windows for good lighting
Tiled full cellar with new gas condensing boiler
Two double carports with electric gate
Spacious south-facing terrace with redesigned landscaping

