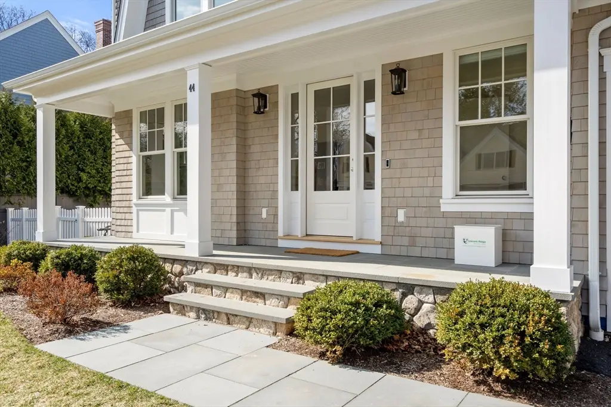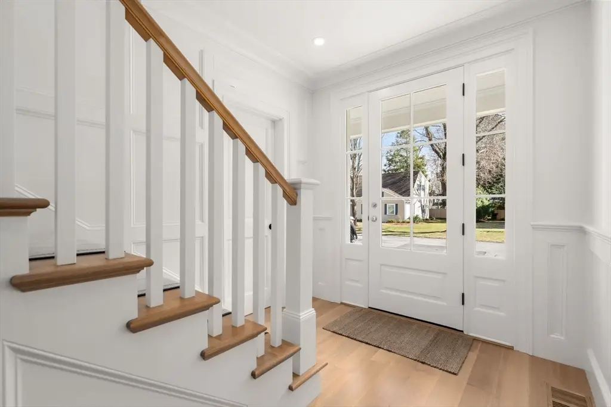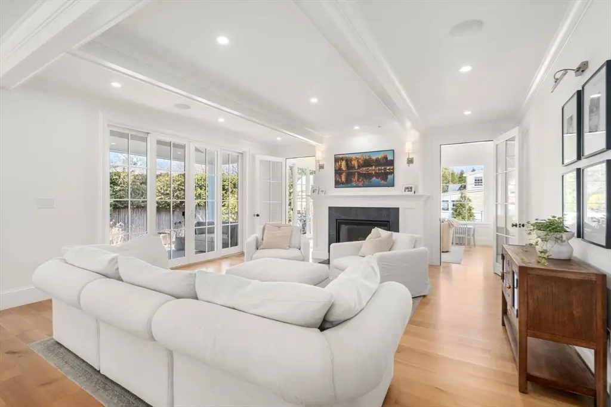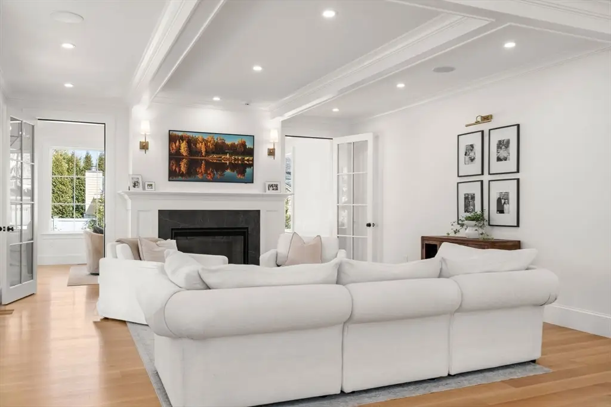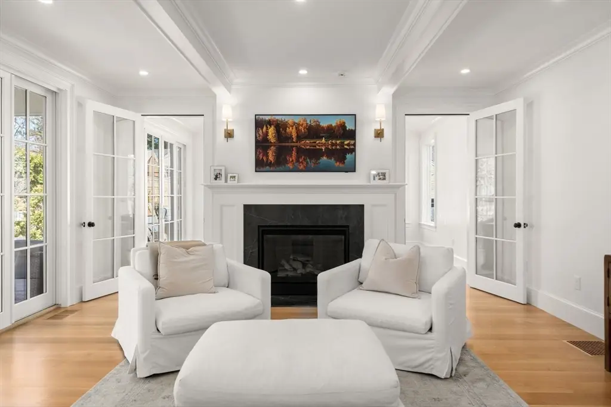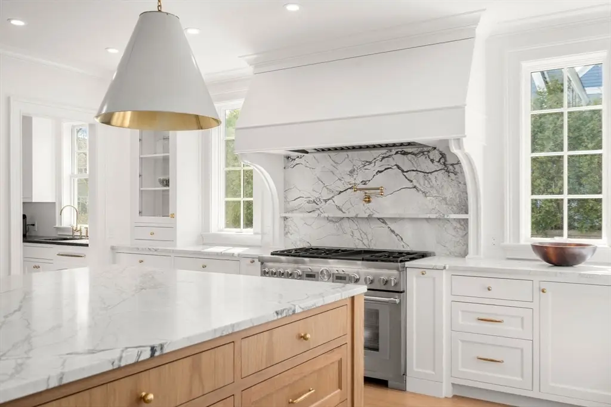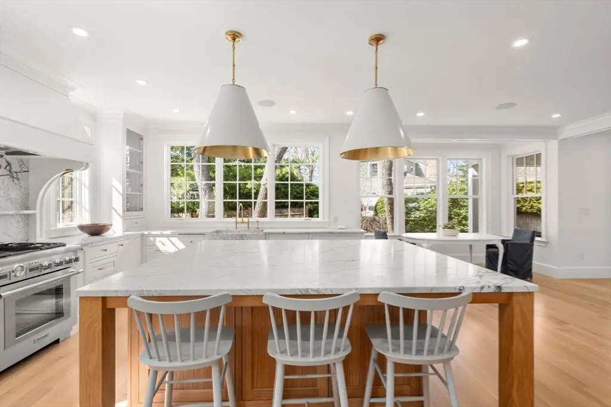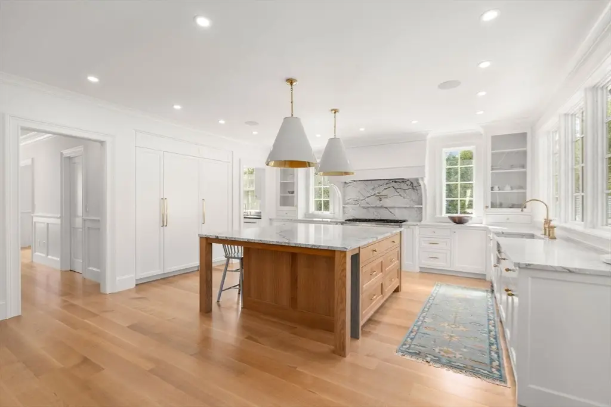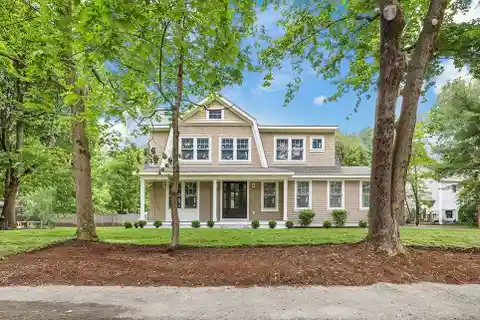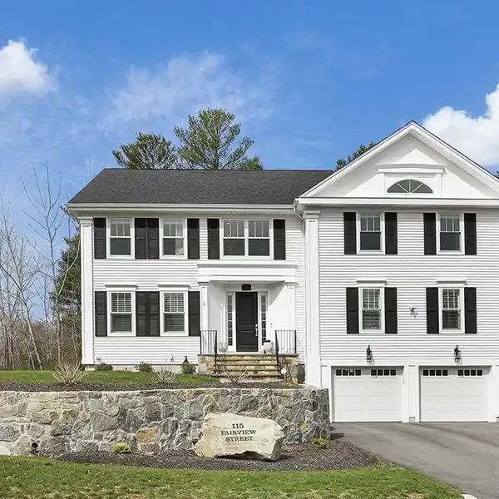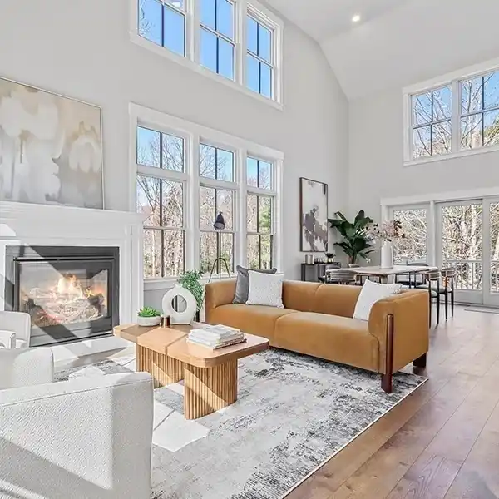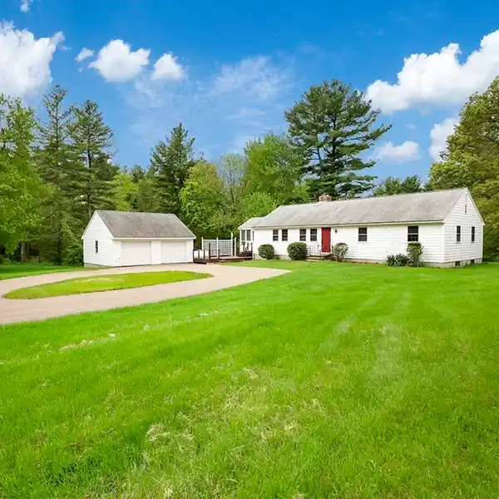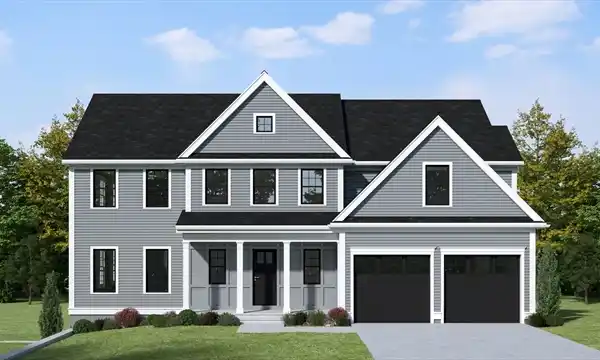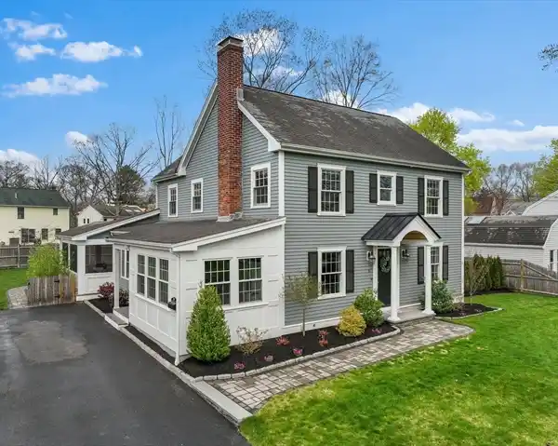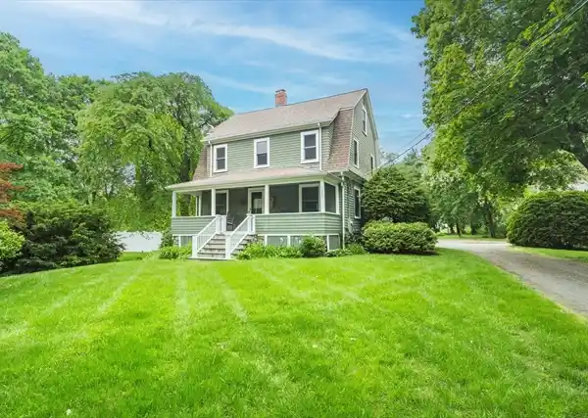Refined New Construction on a Quiet Street
32 South Woodside Avenue, Wellesley, Massachusetts, 02482, USA
Listed by: Team Walsh | William Raveis Real Estate
Luxury new construction near the Weston line offers over 4600 sq ft of refined living on a quiet street near Perrin Park and Overbrook Reservation. Still time for buyers to personalize finishes in this custom home. Features include a chef's kitchen with Thermador appliances, custom inset cabinetry, oversized island, and walk-in pantry, opening to a sun-filled great room and four-season room. Main level includes a formal dining room, office, and designer mudroom. Upstairs, the primary suite boasts a tray ceiling, walk-in closet, and spa-like bath with radiant floors and dual rainhead shower. Three additional bedrooms and a laundry room complete the second floor. The finished lower level includes a fifth bedroom, full bath, rec room, and large flex space. Set on a .31acre lot with paver patio, irrigation, and EV-ready garage. High-end systems and finishes throughout make this a rare Wellesley offering.
Highlights:
Custom chef's kitchen with Thermador appliances
Custom inset cabinetry and oversized island
Sun-filled great room and four-season room
Listed by Team Walsh | William Raveis Real Estate
Highlights:
Custom chef's kitchen with Thermador appliances
Custom inset cabinetry and oversized island
Sun-filled great room and four-season room
Spa-like bath with radiant floors and dual rainhead shower
Tray ceiling in primary suite
Designer mudroom
Finished lower level with rec room and flex space
Paver patio with irrigation
EV-ready garage
High-end systems and finishes

