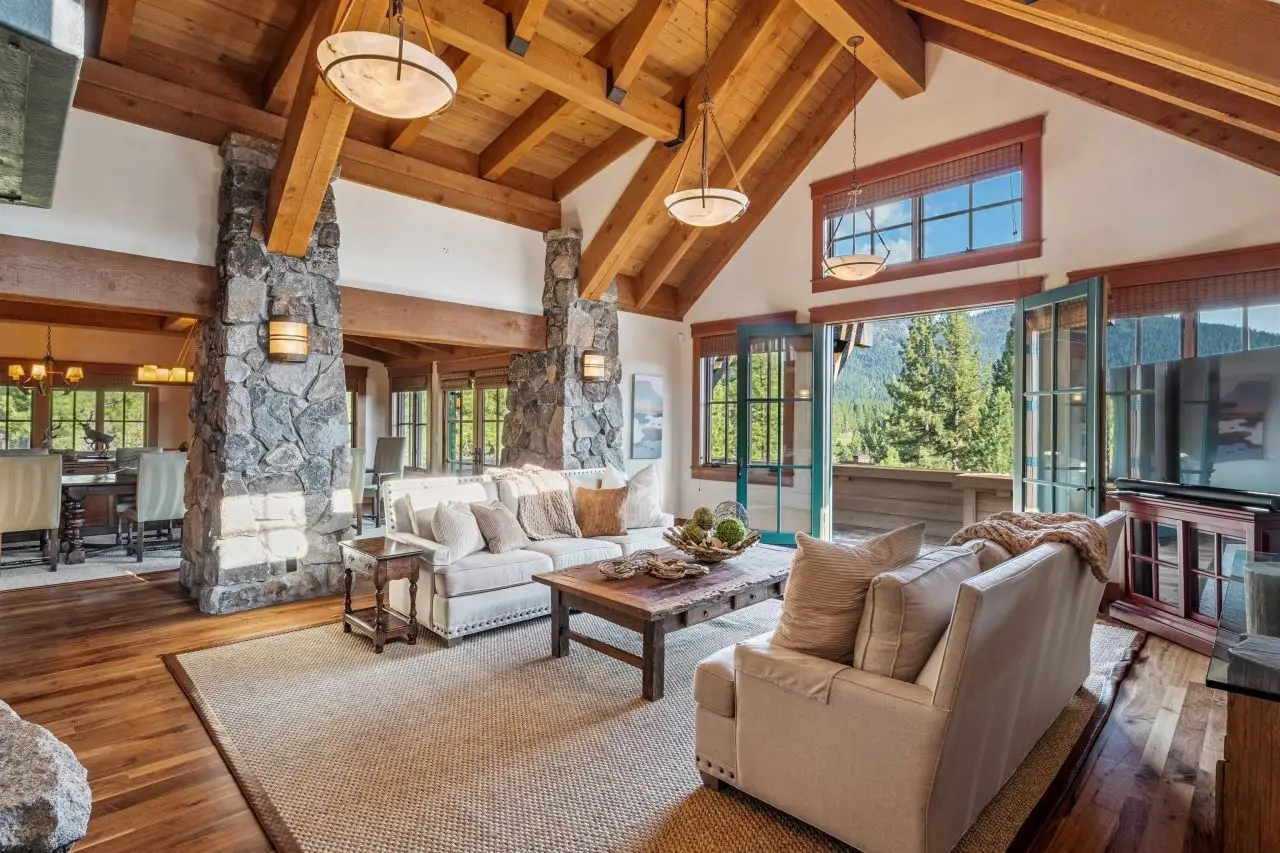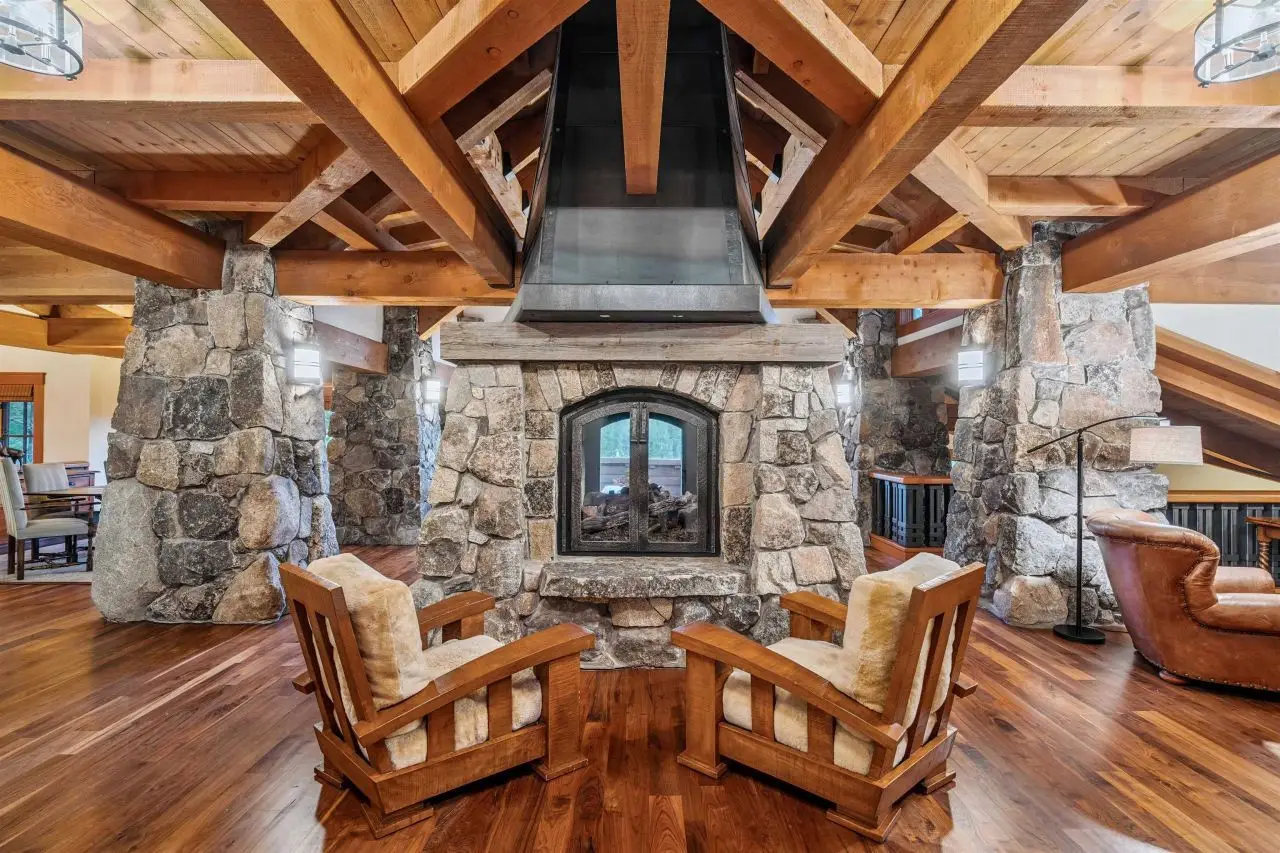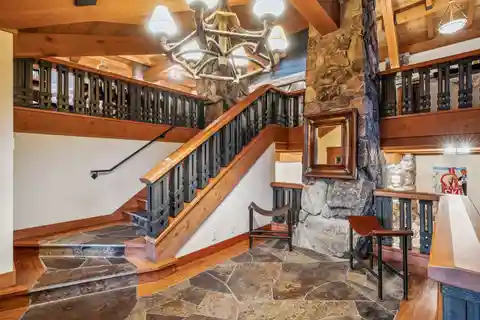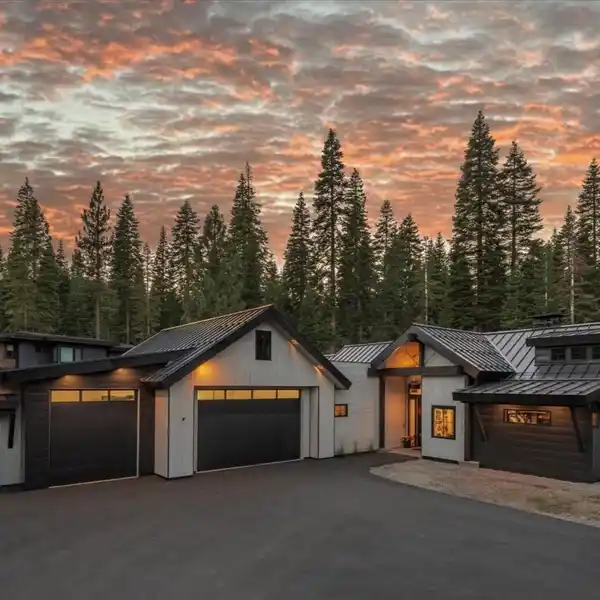The Overlook Lodge
340 Elias Baldwin, Truckee, California, 96161, USA
Listed by: Tilly Mezger | Chase International
OPEN HOUSE GUESTS MUST PRE-REGISTER. Welcome to The Overlook Lodge: A Classic Tahoe Estate in the Heart of the Private & Gated Lahontan Community & Golf Club in Truckee, California. Located in a sun-drenched cul-de-sac within Truckee's prestigious private Lahontan Golf Community. Offering sweeping views of Lookout Mountain and the 17th fairway, this mountain retreat was designed to elevate everyday living with enduring craftsmanship and thoughtful luxury. From the moment you arrive, the home's presence is undeniable. Architectural stone pillars rise inside and out, blending into native landscaping and an alpine backdrop. Soaring timber beams and custom ironwork hint at the meticulous detail within. Built in 2002 and spanning 5,936 square feet, this 5 bedroom, 6.5 bathroom estate was crafted for connection, celebration, and comfort. Inside, walnut hardwood floors stretch across the main level, softened by Sierra antique stone inlays and warmed by hydroponic radiant floor heating. The great room is anchored by a dramatic four-sided stone fireplace and a wall of picture windows that frame the surrounding mountain landscape, filling the home with natural light and a grounded sense of place. A chef's kitchen offers commercial-grade Kitchenaid appliances, a Viking range, solid granite counters, a dedicated ice maker, and two dishwashers. Solid Alder cabinetry and an oversized island provide warmth and workspace, while a custom buffet and bar with beverage fridge offer the perfect extension for effortless entertaining. A sunny breakfast nook adds comfort for everyday meals and morning coffee. Two large front-facing viewing decks offer sweeping views of Northstar and the high Sierra, while the rear patio and lanai invite four-season outdoor living. A built-in outdoor kitchen, firepit, and private hot tub with mountain views complete the experience. Thoughtfully designed for flexibility, the home features two private primary suites, one with dual his and her bathrooms. A spacious family/media room on the lower level features a full refrigerator and theater-style setup powered by a 26-speaker Sonos system, perfect for game-day gatherings and movie nights. Practical luxury continues with a giant laundry room, a separate pantry, and a heated two-car garage with built-in cabinetry, hanging racks for ski and boating equipment, and a finished attic space above for storage or future conversion. A smart lighting system with an easy all-on/all-off functionality simplifies daily living on the upper levels. The
Highlights:
Architectural stone pillars
Soaring timber beams
Four-sided stone fireplace
Listed by Tilly Mezger | Chase International
Highlights:
Architectural stone pillars
Soaring timber beams
Four-sided stone fireplace
Chef's kitchen with commercial-grade appliances
Solid Alder cabinetry
Outdoor kitchen and firepit
Private hot tub with mountain views
Dual primary suites with his and her bathrooms
Family/media room with Sonos system
Heated two-car garage with built-in cabinetry
















