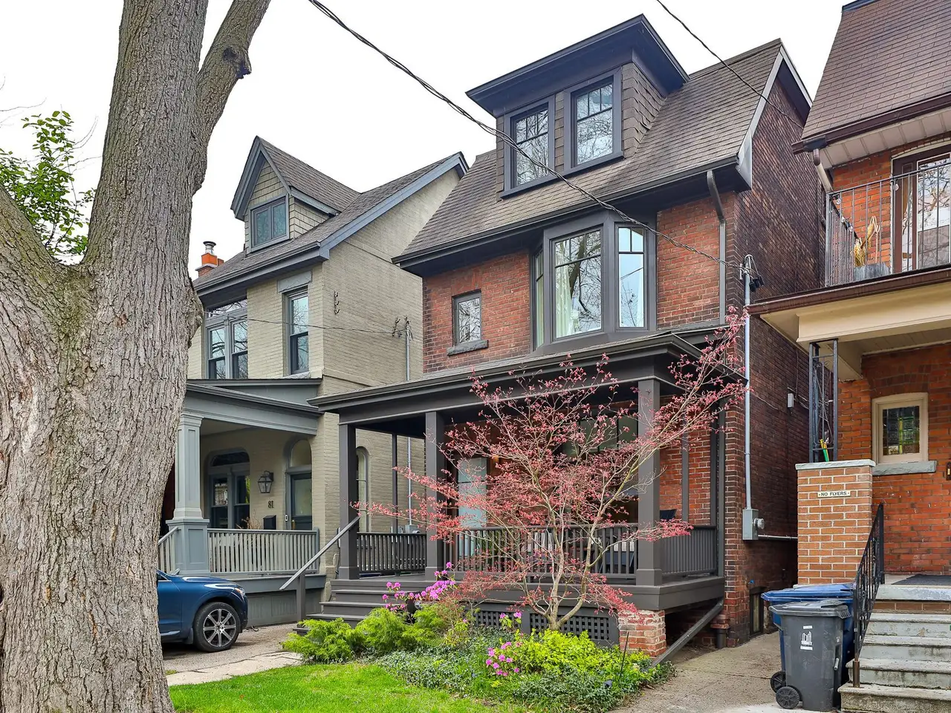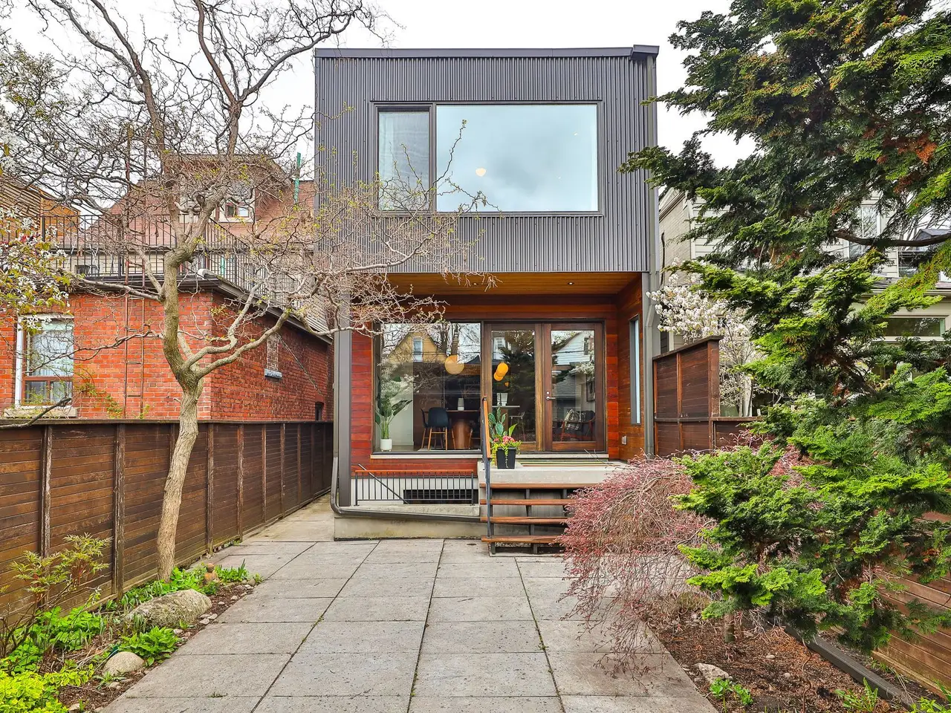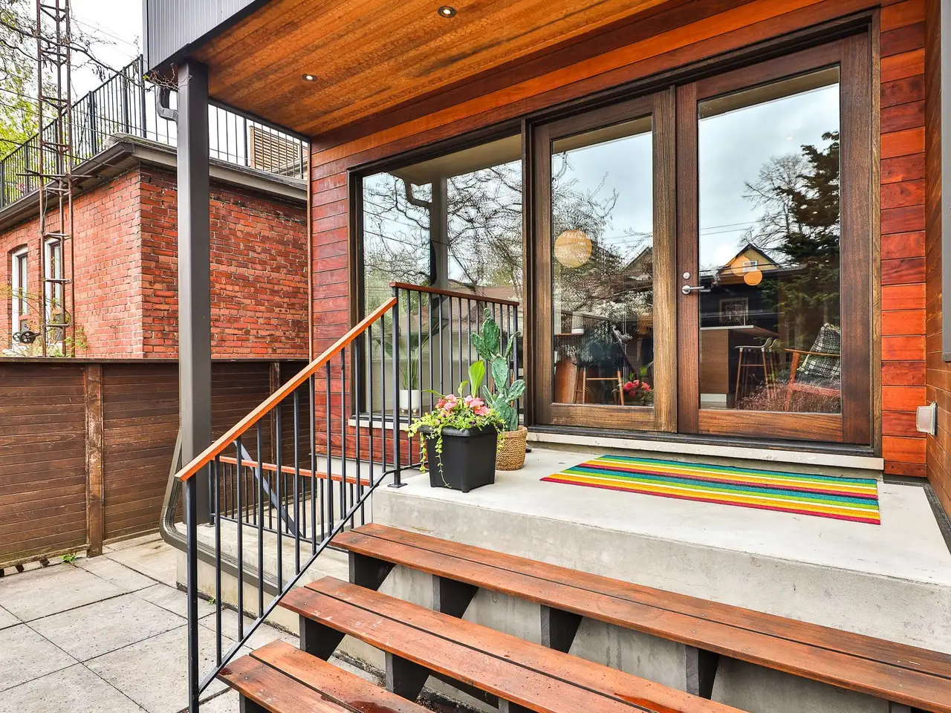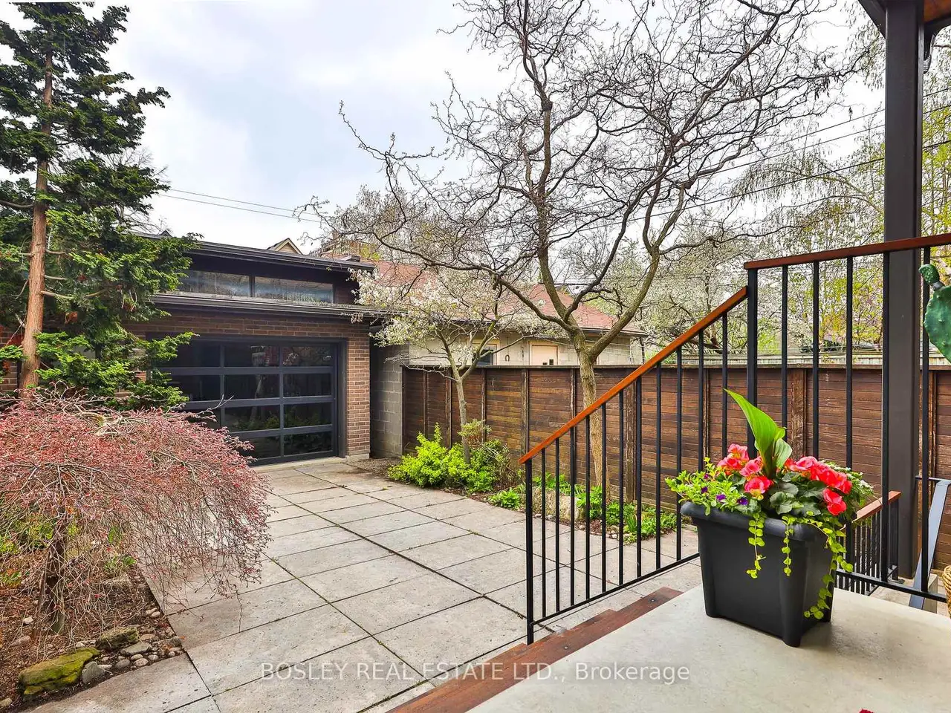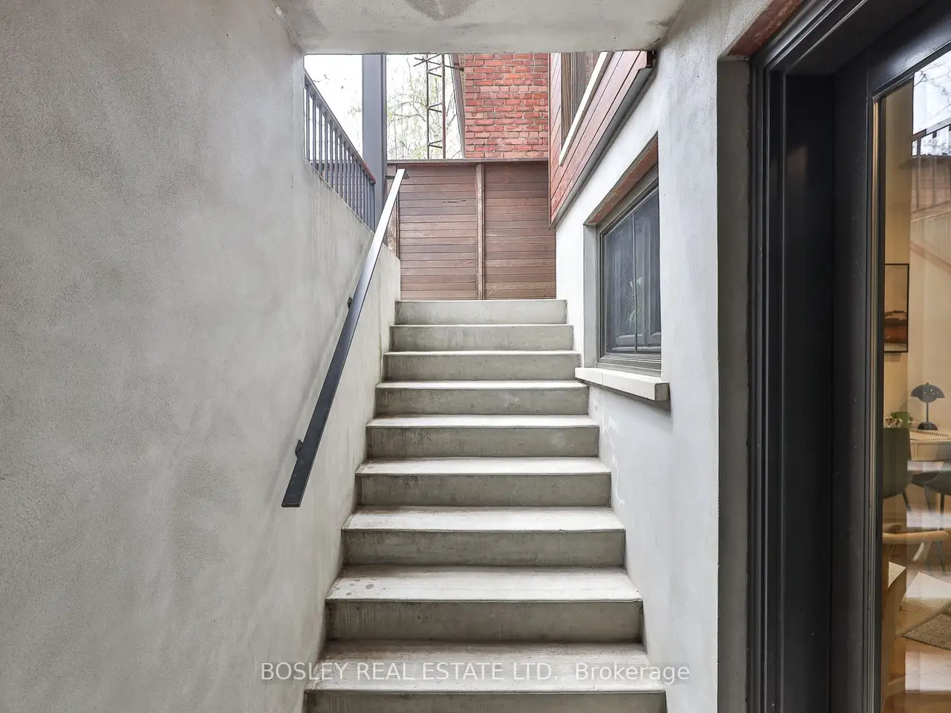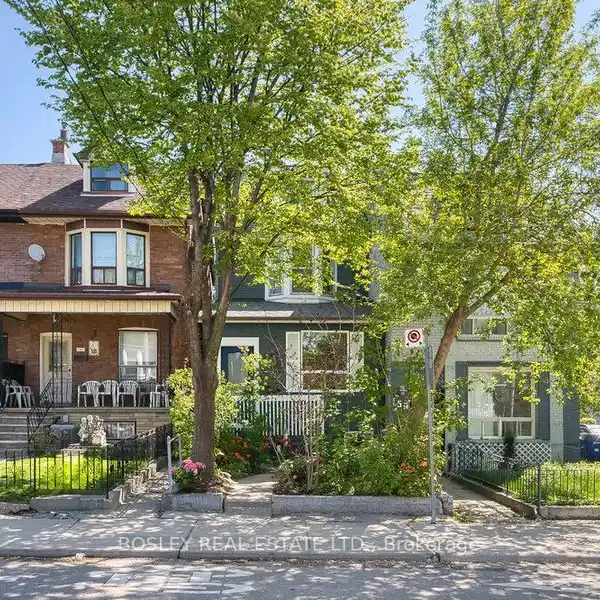Renovated Home in Coveted Roncesvalles
USD $1,992,614
Family Home In Coveted Roncesvalles. Renovated With Vision & Craftsmanship Welcome To This Thoughtfully Renovated 2 3/4 Storey Detached Home In The Heart Of Roncesvalles, Where Timeless Character Meets Smart, Modern Living. Renovated By A Contractor 4 His Own Family, Every Inch Reflects An Appreciation 4 Craftsmanship, Great Design, & Comfort. The Main Floor Offers Open-Concept Living & Dining W/ Fireplace, Leading 2 A Powder Room And Private Custom Kitchen With Central Island And Bar Area, Including A Casual Dining/Family Room. A Rear Glass Wall & Oversized Double Doors Open 2 A Landscaped, Private Yard Ideal For Indoor-Outdoor Living. The 2nd Floor Includes 3 Bedrooms: A Spacious 15x15 Primary Suite W/ Oversized Windows And A Semi-Ensuite, Dual-Access 5-Piece Bath W/ Heated Floors, Steam Shower, & Toilet & Bidet. The Front Bedroom Features Bay Windows & A Walk-In Closet. A Serene, Garden-Facing 3rd Bedroom Completes This Level. The Top Floor Boasts A Large Sunlit Family Room W/ Walkout 2 A Private Deck, Plus A 4th Bedroom And/Or Office Perfect 4 Guests, Work, Or Growing Families. The Fully Renovated 8ft-High Basement (With Kitchen Rough-In) Offers Large Windows, A Stylish 3-Piece Bath, Laundry Room, & Private Entrance Ideal 4 A Nanny Or In-Law Suite. A Custom 2-Car Garage Is Insulated, Gas-Heated, & EV-Ready With 100-Amp Panel. Dual Remote Overhead Doors (One 17'x11' On The Laneway! & One 8'x7' Glass Door 2 The Yard) + 12-Ft Ceilings Make It A Standout Workshop Or Studio. TTC, Gardiner, & Lakeshore Access R Nearby, W/ Downtown, Airports, High Park, Schools, & Great Shops And Restaurants Minutes Away. Not Just A House - This Is A Forever Home! (id:7434)
Highlights:
- Fireplace
- Custom kitchen with central island
- Glass wall and oversized double doors
Highlights:
- Fireplace
- Custom kitchen with central island
- Glass wall and oversized double doors
- Primary suite with oversized windows
- Dual-access 5-piece bath with heated floors
- Large sunlit family room with private deck
- Fully renovated 8ft-high basement with private entrance
- Insulated, gas-heated 2-car garage
- Stylish 3-piece bath in basement
