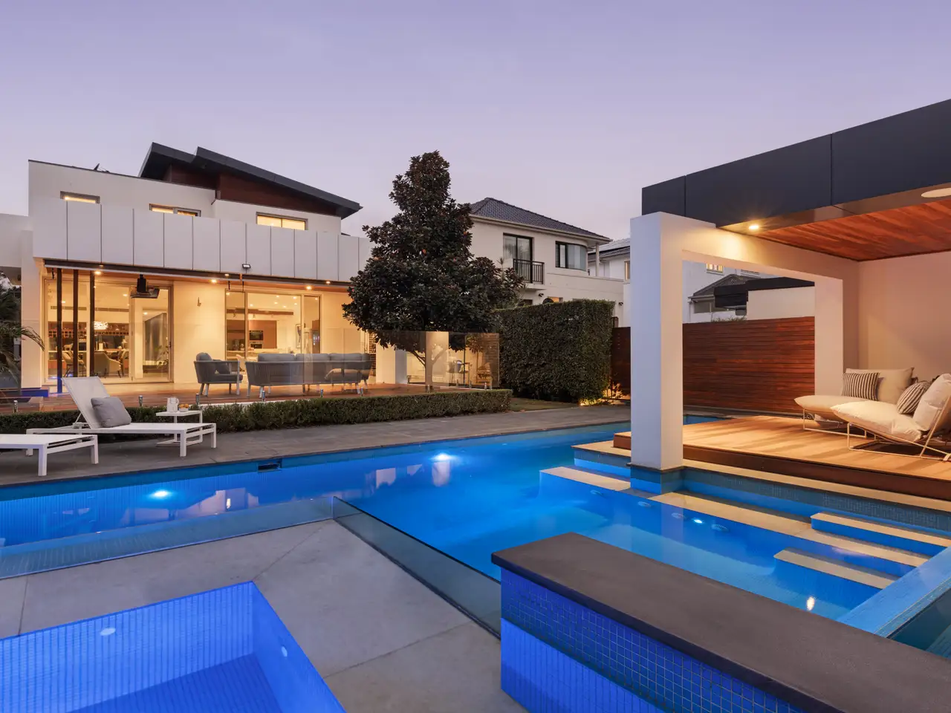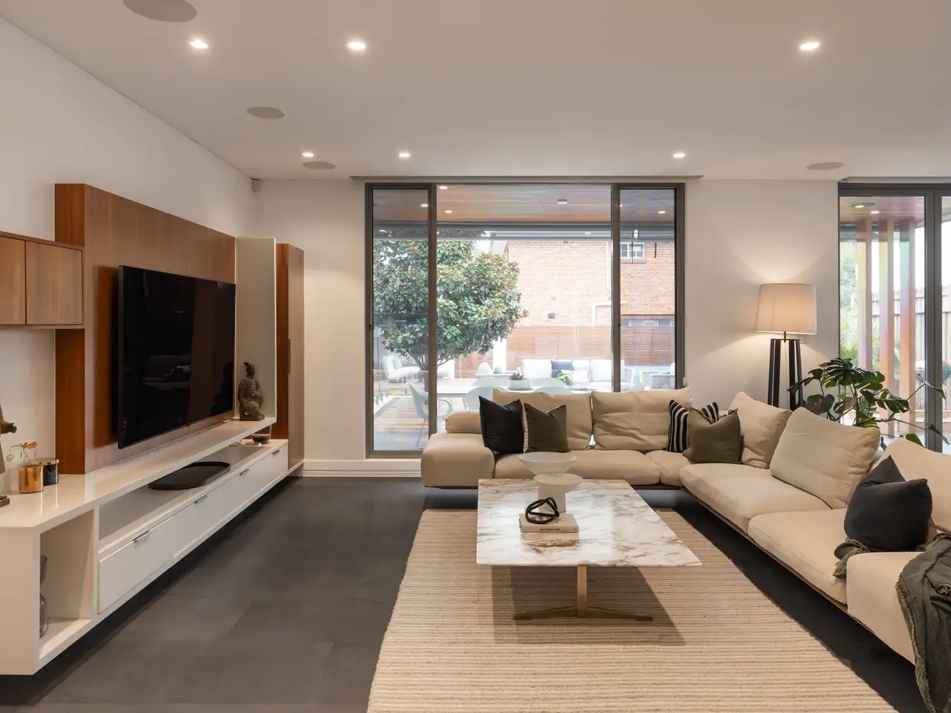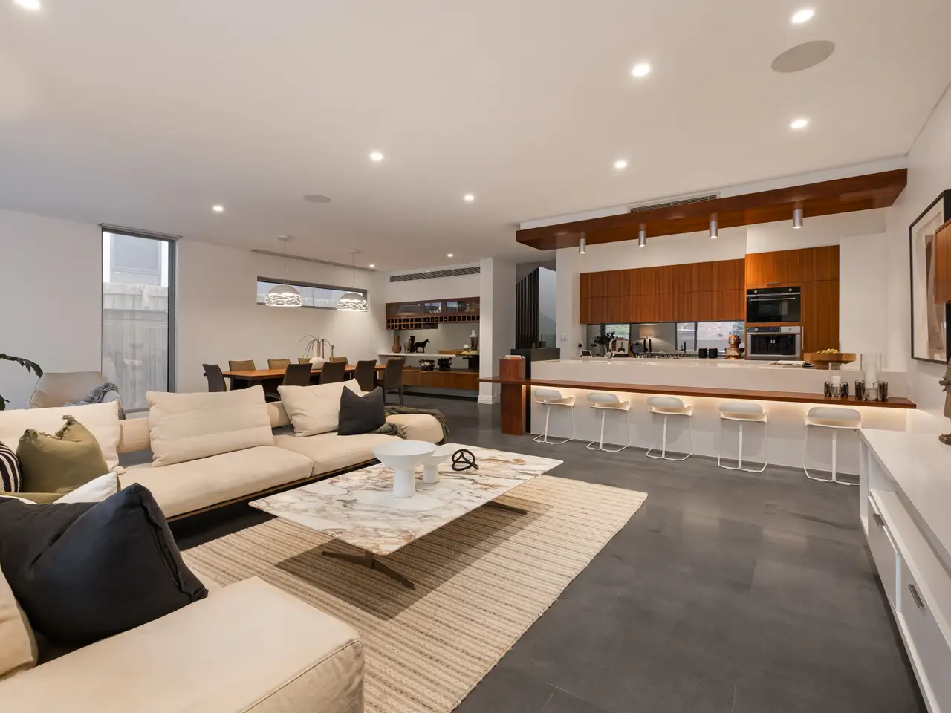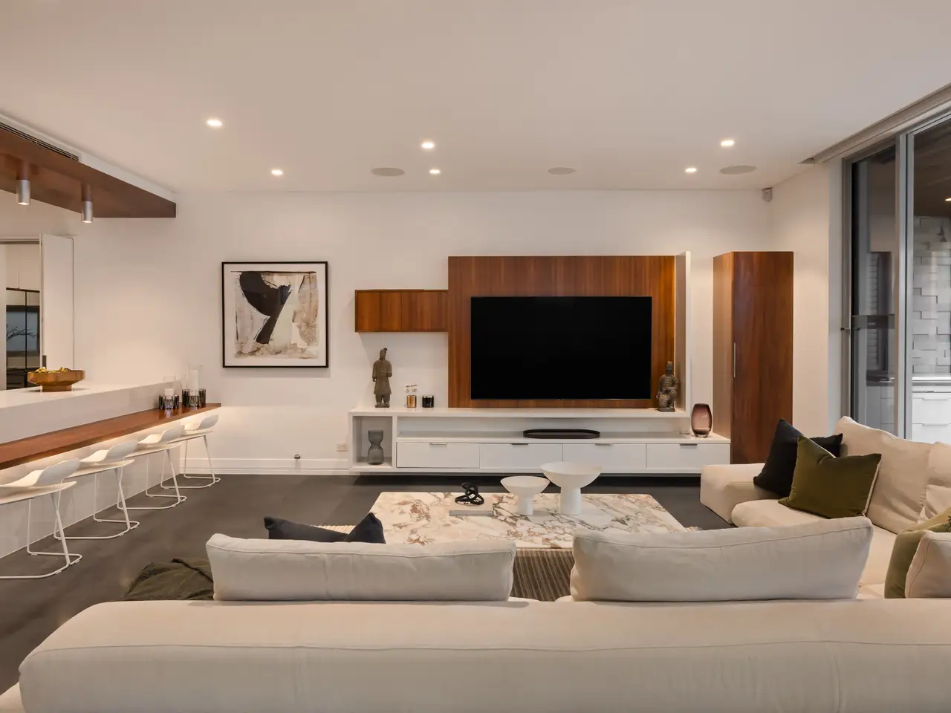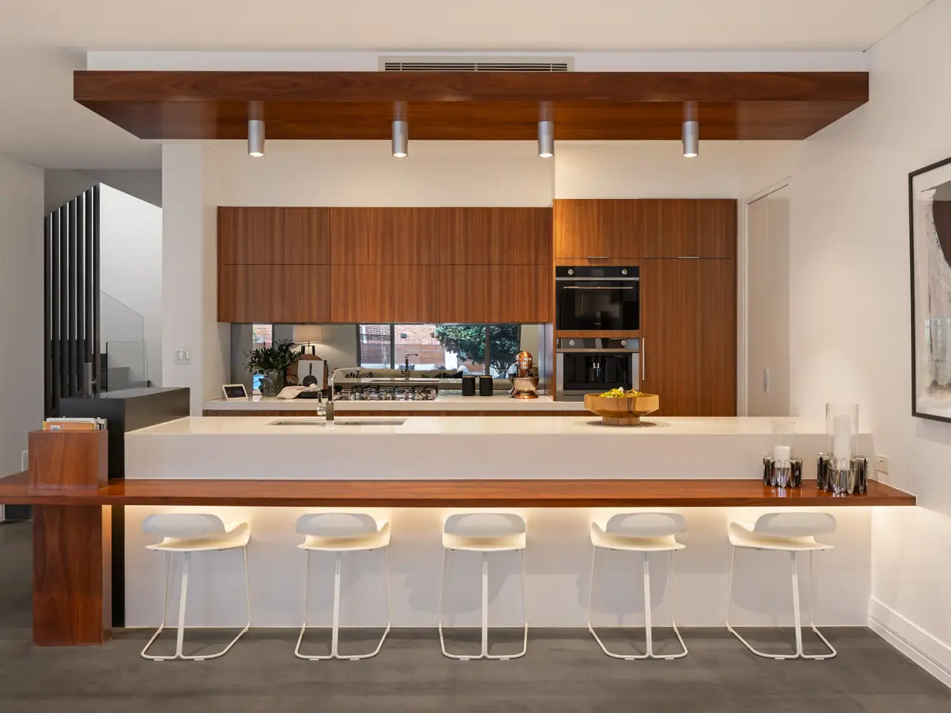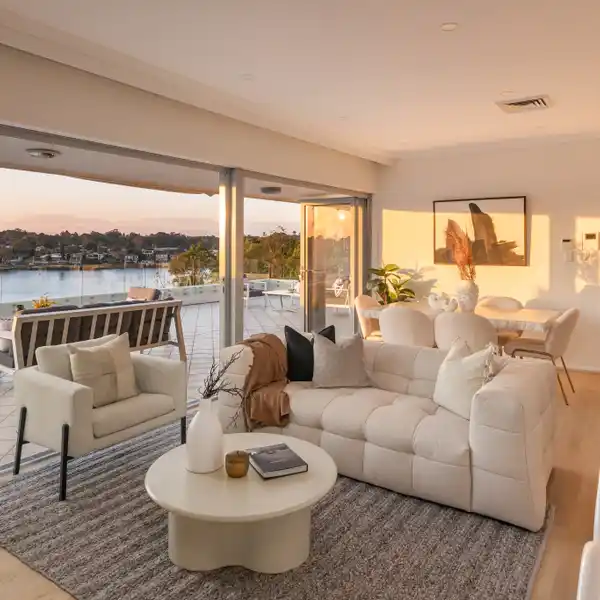Residential
Commanding an architecturally rich presence, this grand designer residence is an uncompromising statement in luxury, scale and resort-inspired sophistication. Masterfully designed by JPH and constructed with commercial-grade concrete and galleries of glass, the home unfolds across multiple living zones, each meticulously curated to embrace the outdoors. Central courtyards, soaring voids, sculptural lines and professionally landscaped gardens define its immersive retreat-like aesthetic, while custom finishes, curated textures and bespoke detailing elevate the interiors. Set across a generous parcel, this is a one-of-a-kind home redefines family luxury in an exclusive and highly convenient setting. Featuring Control 4 technology, underground theatre, bar and gym this home is the all round entertainer. • Architectural layout features soaring voids, sculptural lines and curated living zones • Resort-inspired outdoor spaces include professionally chic gardens and courtyards • Immersive in/outdoor experience, swimming pool, spa and a decked gazebo terrace • Custom kitchen with high-end appliances, sleek stone finishes and a butler's pantry • Five luxurious bedrooms, master retreat with an ensuite and an integrated walk-in • Designer bathrooms boast rain-showers, floor-to-ceiling tiling and premium fixtures • Under floor heating in lounge/dinning and bathrooms, water feature upon entry • Gallery-style glass, high ceilings, ducted air-conditioning and mood lighting through • Blends minimalist elegance with bold architectural statements, high-end textures • Double garage with internal access plus additional off-street parking, striking facade • Placed within a sought-after enclave, moments to schools, transport and shopping
