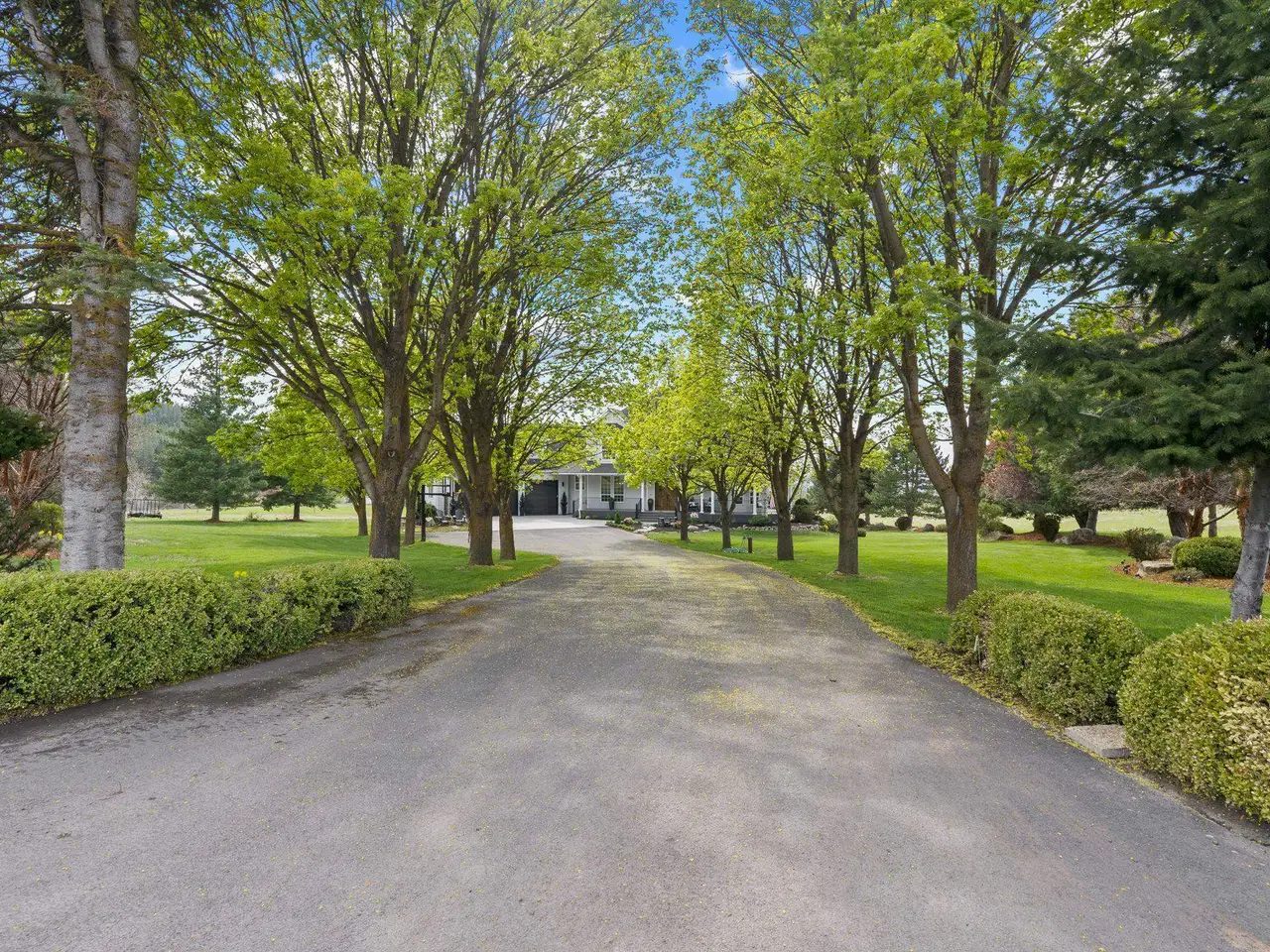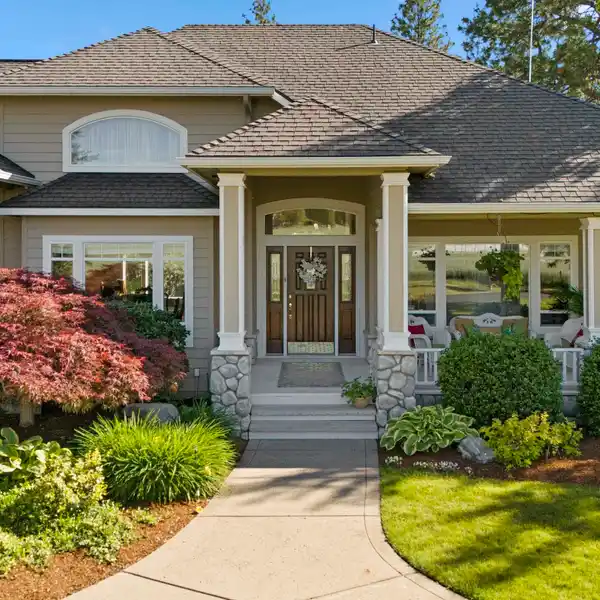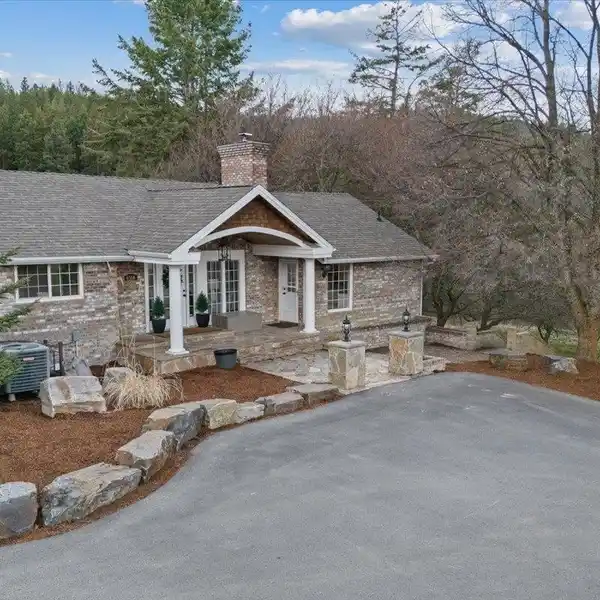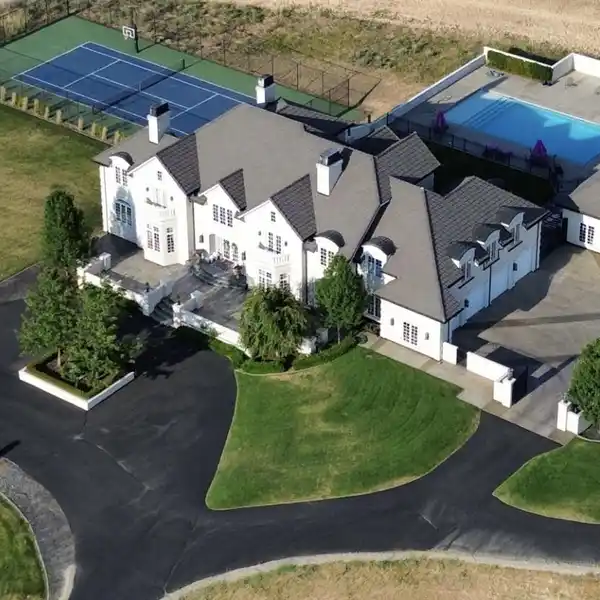Residential
Do you like sunsets? Don't miss this exquisite estate providing a lifestyle of rural privacy, with a breathtaking panoramic view of the Palouse, while being close to schools, shopping and restaurants. Custom built with an open and elegant floor plan, including tall ceilings and windows bringing in much light and the stunning view. Ceilings are adorned with crown moldings, the living room features a majestic fireplace with built-ins, and granite countertops are throughout the main floor. The spacious kitchen includes high cabinets and dark wood, accented with white tile. The double stairway leads you up to a primary suite which has been updated to include Italian tile, heated floors, a walk-in shower, and beautifully designed California Closets. 4 additional bedrooms and a bath make up the second floor. Walk-out basement shows the love of sports, with a large family room, two bedrooms (1 non-egress), full bath and storage. The pristine landscaping enhances the accompanying views.
Highlights:
- Custom built with open floor plan
- Tall ceilings with crown moldings
- Majestic fireplace with built-ins
Highlights:
- Custom built with open floor plan
- Tall ceilings with crown moldings
- Majestic fireplace with built-ins
- Granite countertops throughout main floor
- Updated primary suite with Italian tile
- Heated floors and walk-in shower in primary suite
- Walk-out basement with large family room
- Pristine landscaping enhancing views
- Dark wood cabinets in kitchen
- Double stairway leading to bedrooms













