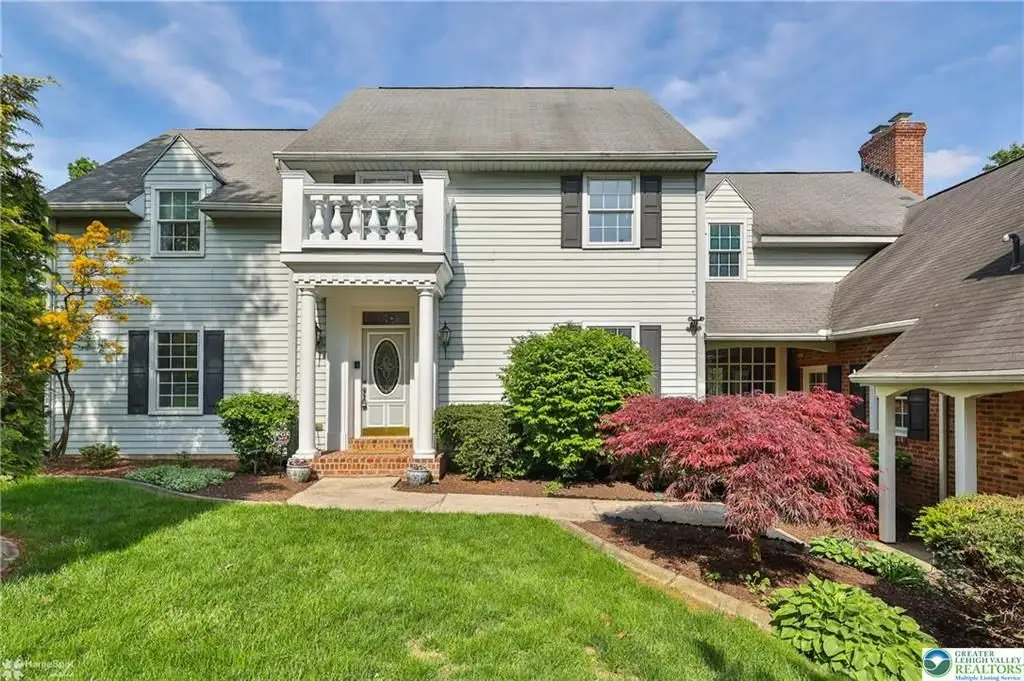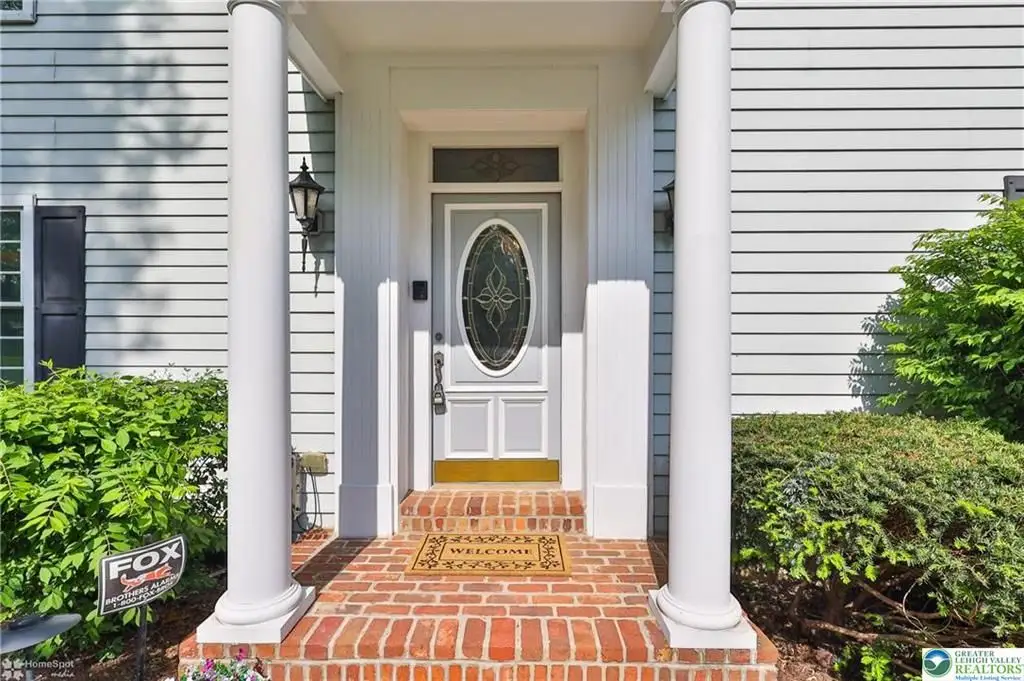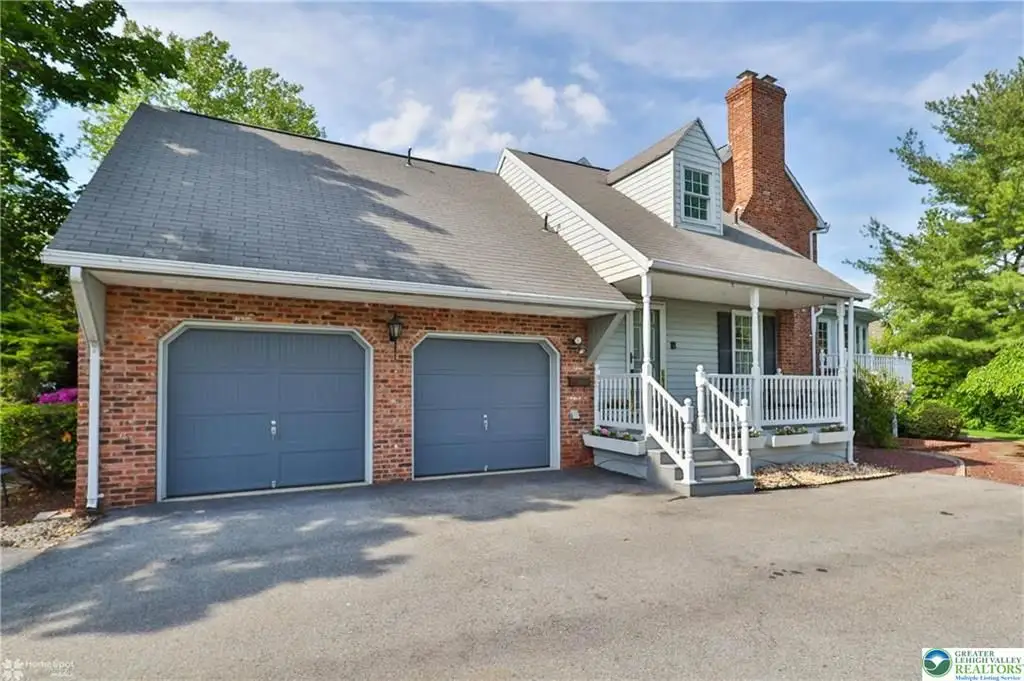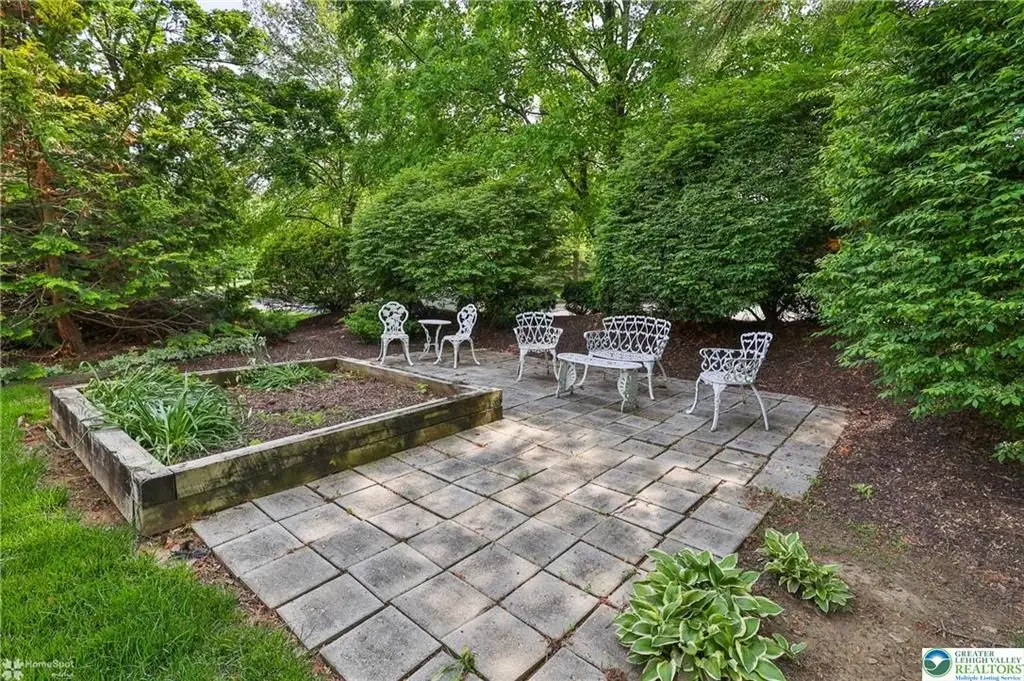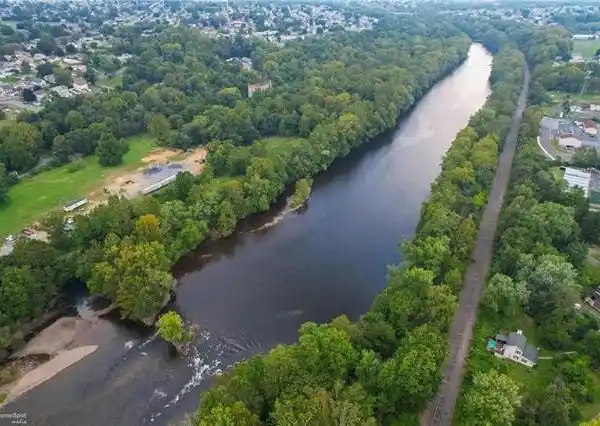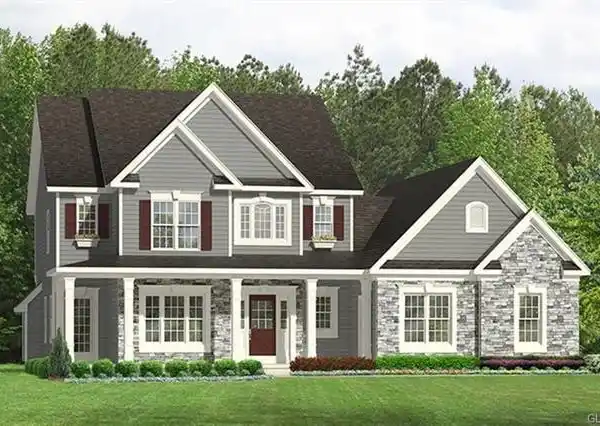Residential
Nestled in the sought-after Springhouse West community within the prestigious Parkland School District, this STUNNING over 4,000 sq ft home blends elegance, comfort, and unique architectural charm. Featuring 4 spacious bedrooms—with a potential 5th on the first floor ideal for an in-law suite complete with a full bath and a hidden room beneath the floor—this residence offers versatile living options for modern families. The expansive family room boasts a cozy wood-burning fireplace with insert, while the sunroom addition impresses with gleaming hardwood floors and a dramatic circular staircase leading to a private office adorned with a built-in wine rack and stained glass windows. The updated eat-in kitchen is a chef’s dream, showcasing stainless steel appliances, double oven, electric cooktop, and ample space for gatherings. Step outside to the wrap-around deck with a covered gazebo—perfect for relaxing or entertaining. A finished basement includes a half bath and a hidden door revealing a showcase room, ideal for hobbies or collections. The luxurious sunken master suite features a fireplace and generous layout. Set on a nicely sized lot with a 2-car garage and within walking distance to Springhouse West Park, this extraordinary home delivers a rare combination of privacy, space, and prime location. This home is a one-of-a-kind masterpiece, and its unique features must be experienced in person to fully appreciate everything it has to offer.
Highlights:
- Wood-burning fireplace
- Circular staircase
- Chef's dream kitchen
Highlights:
- Wood-burning fireplace
- Circular staircase
- Chef's dream kitchen
- Built-in wine rack
- Stained glass windows
- Wrap-around deck with gazebo
- Sunken master suite fireplace
- Private office with wine rack
- Hidden showcase room
- Expansive family room
