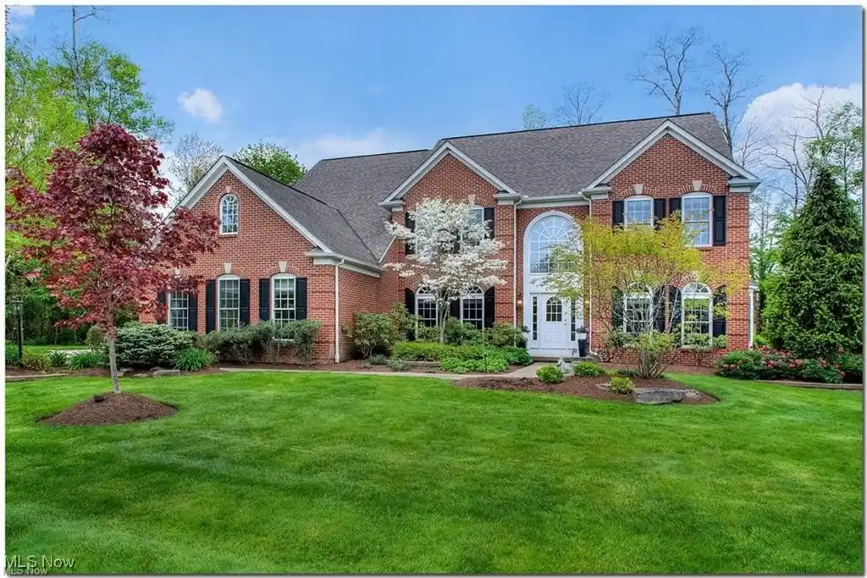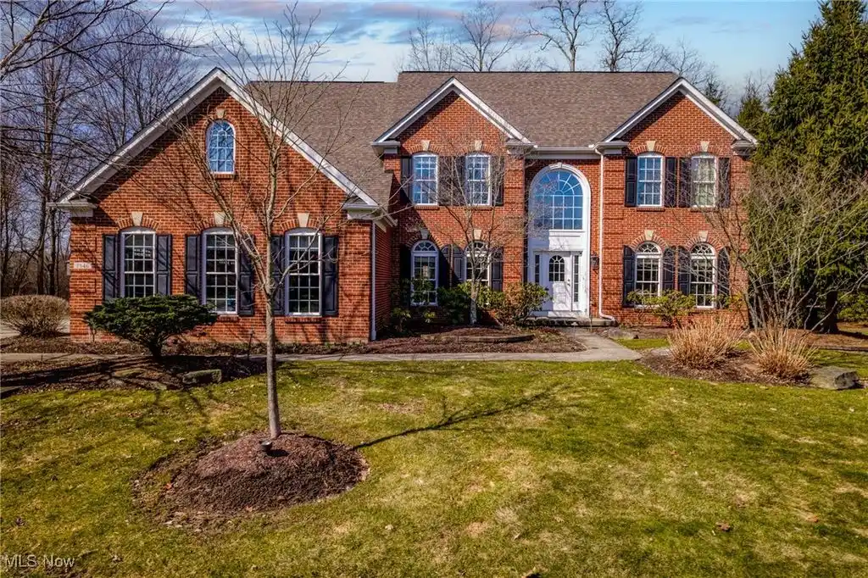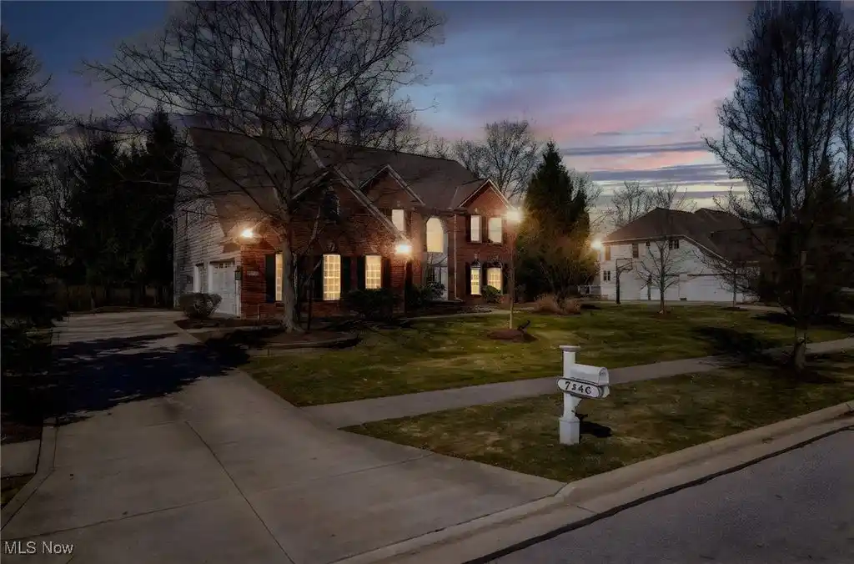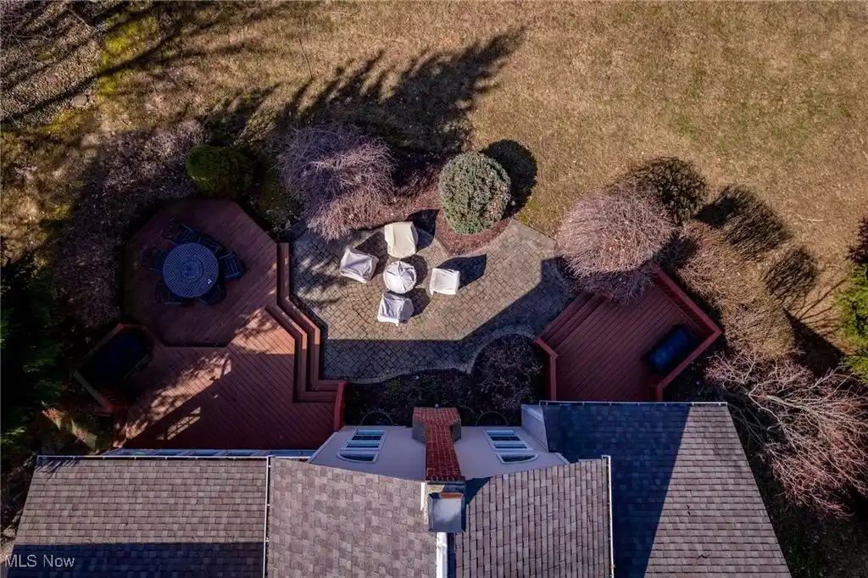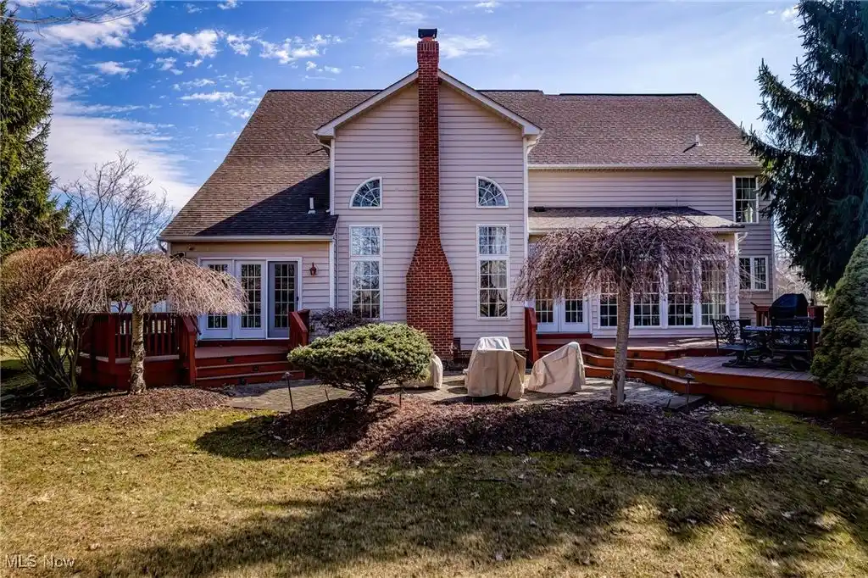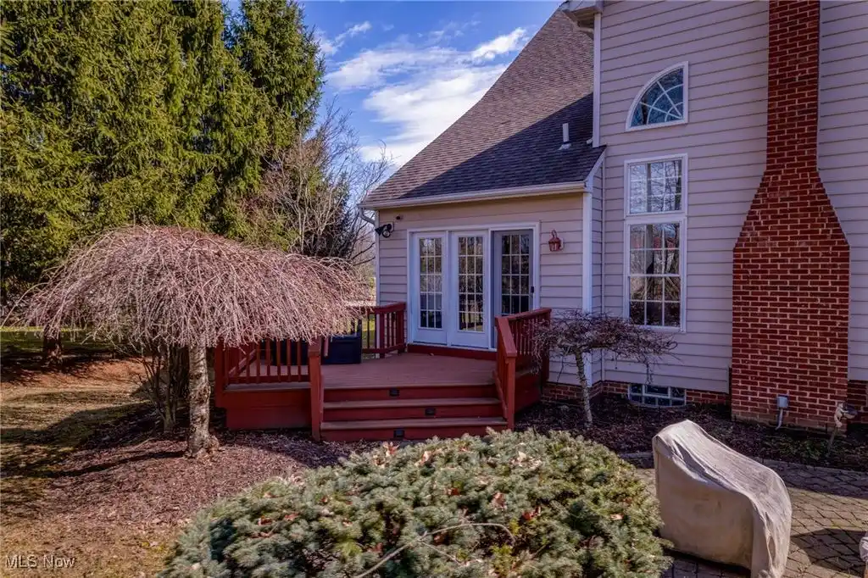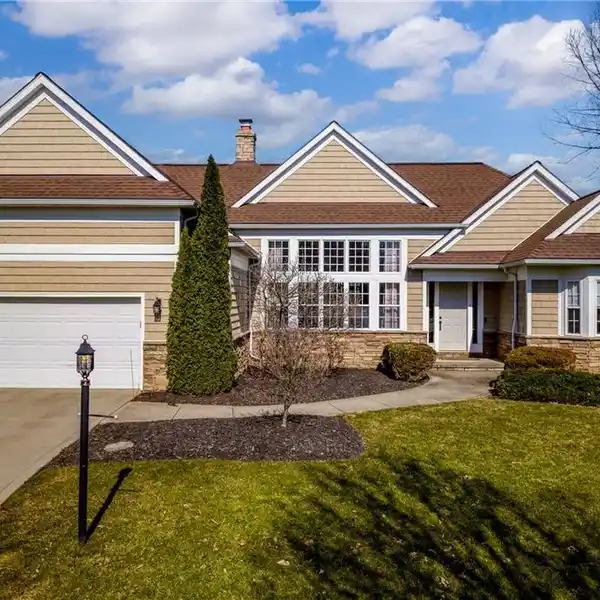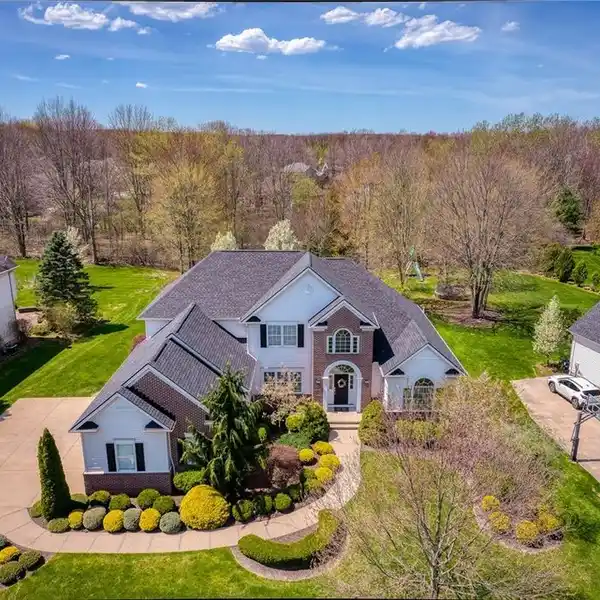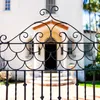Unparalleled Custom-built Home
Nestled away from the 9th hole of the prestigious Signature of Solon, a gated golf community, this stunning custom-built home offers unparalleled elegance and comfort. Adjacent to a serene non buildable lot and impeccably landscaped with a variety of trees and vibrant perennial plantings, the outdoor space is perfect for entertaining, featuring a tiered deck and a hardscape paver patio.Inside, the expansive open floor plan boasts 4 bedrooms and 4.5 baths, with exquisite details throughout. The first floor showcases rich hardwood flooring, a grand two-story foyer, and a breathtaking great room with a striking stone facade fireplace. The chef's updated kitchen is a culinary dream, complete with a cooking island, high-end appliances, granite countertops, a pantry, a breakfast bar, and a sunlit morning room with French doors leading to the deck. A perfectly positioned wet bar connects the kitchen to the formal dining room, ideal for hosting. The formal dining and living rooms elegantly frame the columned foyer, while the den and sunroom offer privacy with French doors. A custom-painted powder room and a bright laundry room complete the main level. Upstairs, the luxurious primary suite features a tray ceiling, two walk-in closets, and a spa-like bath with dual vanities, a separate soaking tub, and a tiled shower. Three additional bedrooms include one with a private en suite, while a third full bath serves the remaining bedrooms.The open stairwell leads to a beautifully finished lower level, complete with an incredible theater room, game area, family room, flex space, and a full bath. A side-loaded, three-car attached garage adds to the home's convenience and curb appeal. Great location in Signature I, just minutes from shopping, his home has so much to offer!
Highlights:
- Stone facade fireplace
- Custom-built chef's kitchen
- Tray ceilings in primary suite
Highlights:
- Stone facade fireplace
- Custom-built chef's kitchen
- Tray ceilings in primary suite
- Theater room
- High-end appliances
- Tiered deck
- Sunlit morning room
- Hardwood flooring
- Wet bar
- Expansive open floor plan
