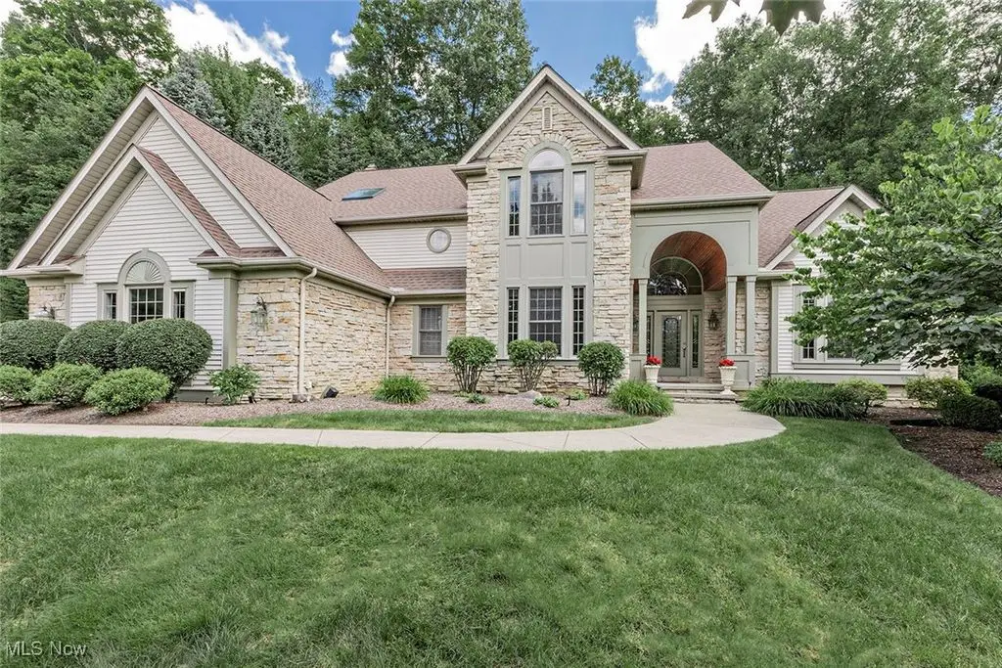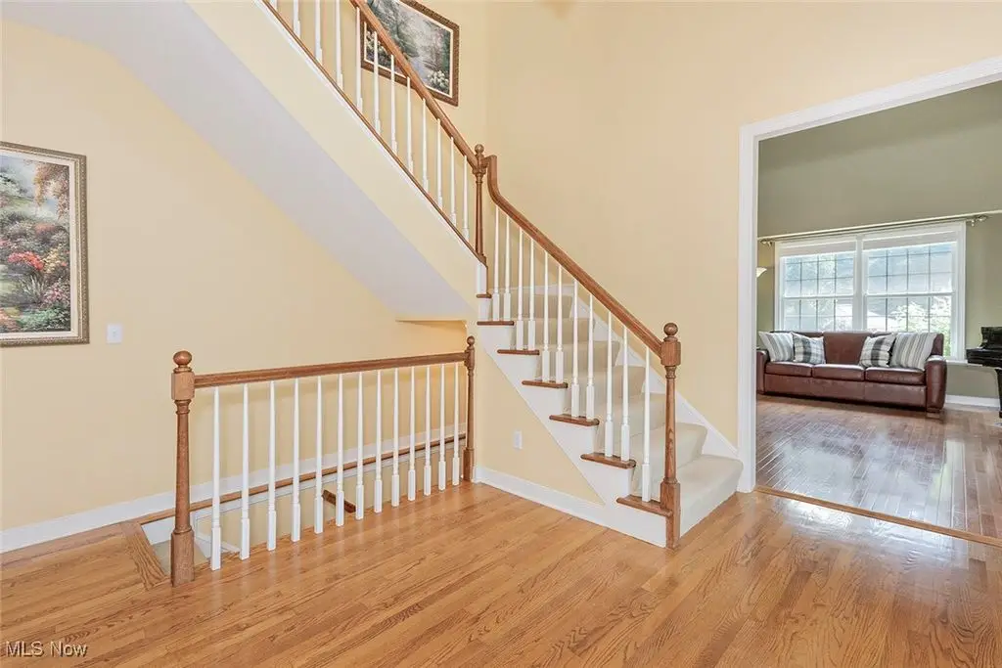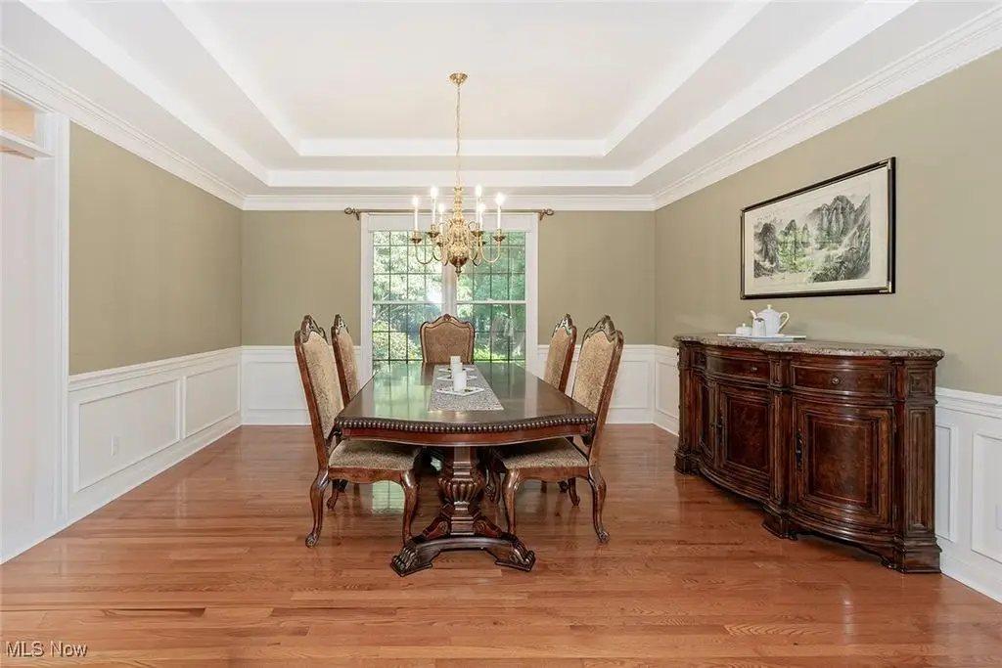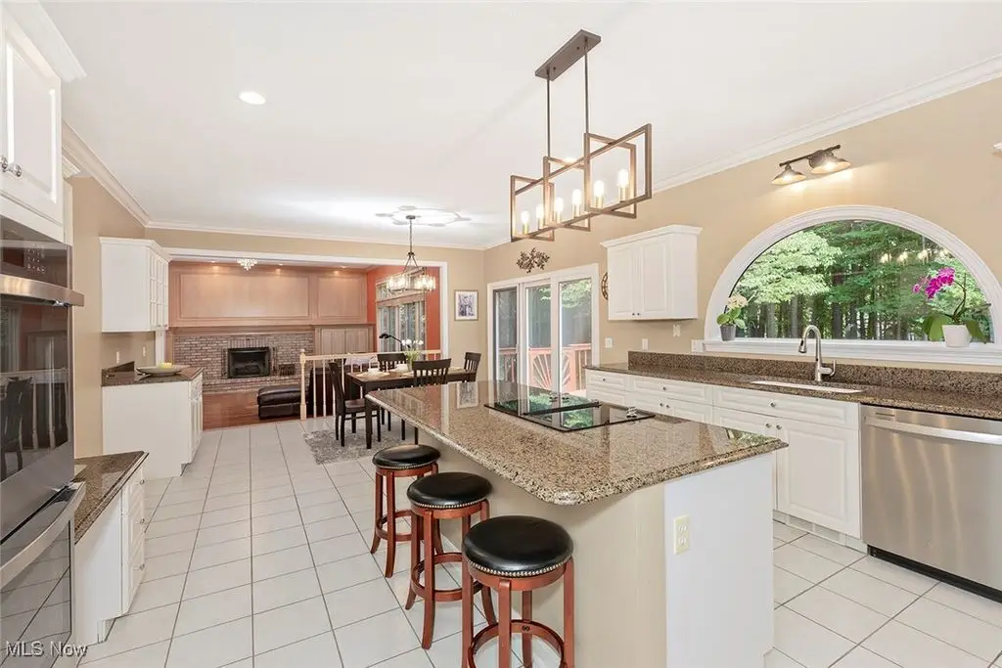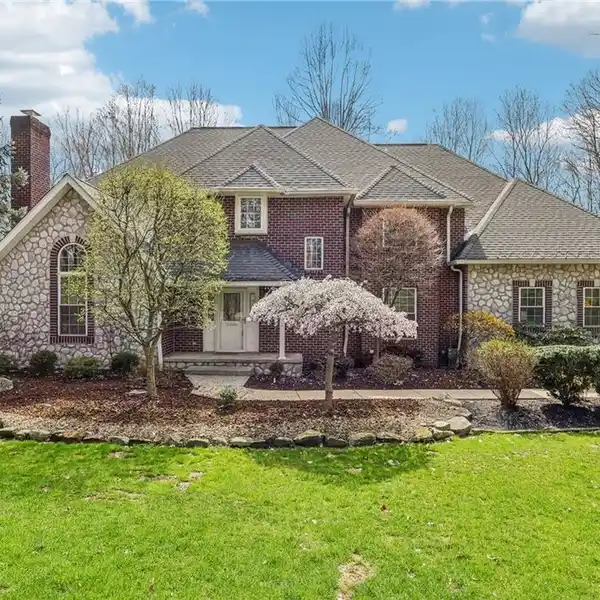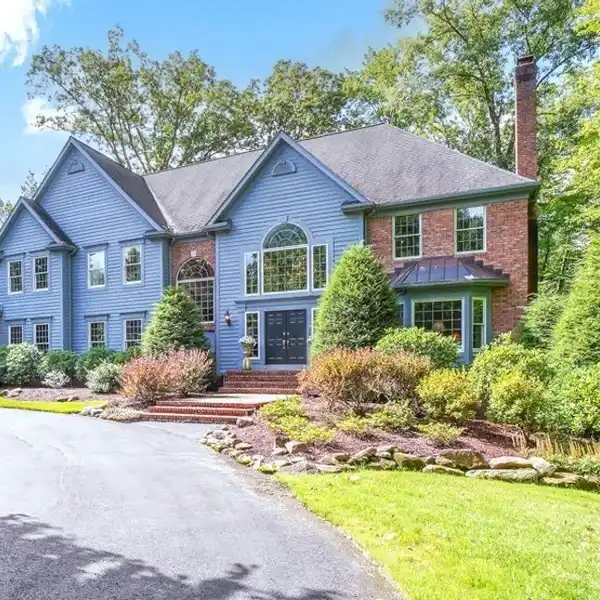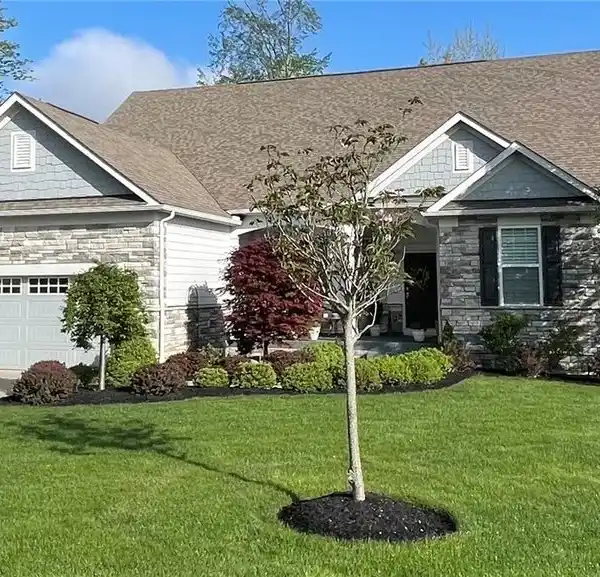Impressive Curb Appeal Meets Refined Interiors
7460 Hillside Lane, Solon, Ohio, 44139, USA
Listed by: Barbara Chan | Howard Hanna Real Estate Services
This home is simply captivating, with stately curb appeal and luscious landscaping! Step inside the two-story foyer. To the left, a handsome library with wood paneled walls and coffered ceiling. To the right, a dramatic and spacious living room with vaulted ceiling that connects to the formal dining detailed with crown moldings and chair rails. A grand feel for entertaining! The oversized kitchen features a massive center island, abundant cabinetry, stainless steel appliances, and an adjoining eating area that opens to a cozy family room with views of the scenic backyard and a cozy fireplace. Upstairs, the primary suite is a haven of relaxation: Serene views of the beautiful backyard, and a luxurious bathroom with separate vanity space, jetted tub, as well as a walk-in shower. There are three more spacious bedrooms on this floor: A bedroom with a private bath, and two bedrooms that share a hall bath with a double vanity. The laundry room is located on the first floor, adjacent to a convenient seating area which greets you as you enter from the three-car garage. The lower level has a generous playroom and a full bathroom, along with plenty of storage. This home is a winner!
Highlights:
Custom wood paneled library
Dramatic vaulted living room
Oversized kitchen with massive island
Listed by Barbara Chan | Howard Hanna Real Estate Services
Highlights:
Custom wood paneled library
Dramatic vaulted living room
Oversized kitchen with massive island
Cozy family room with fireplace
Primary suite with luxurious bathroom
Serene backyard views
Spacious bedrooms with private baths
Three-car garage
Generous playroom on lower level
Luscious landscaping
