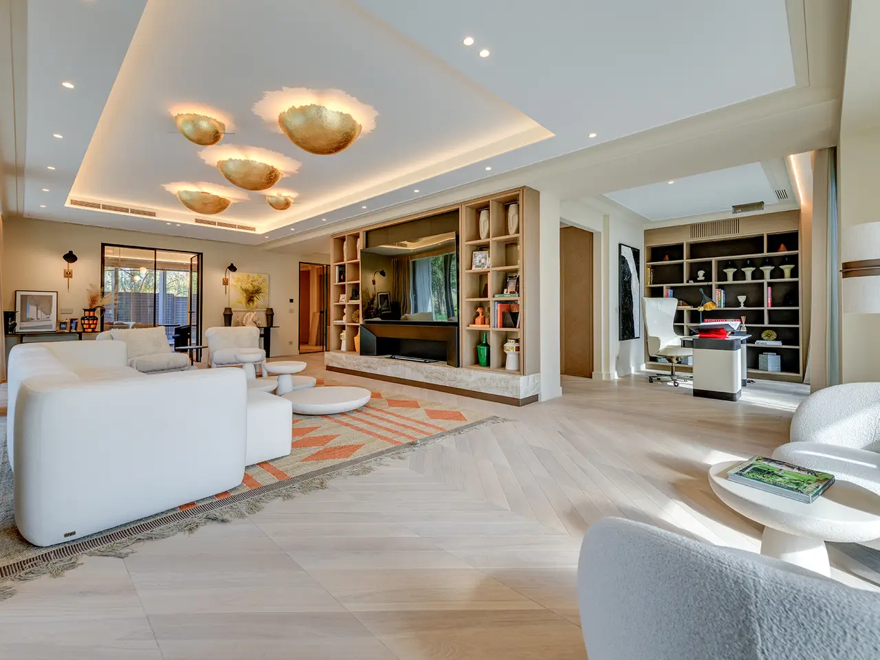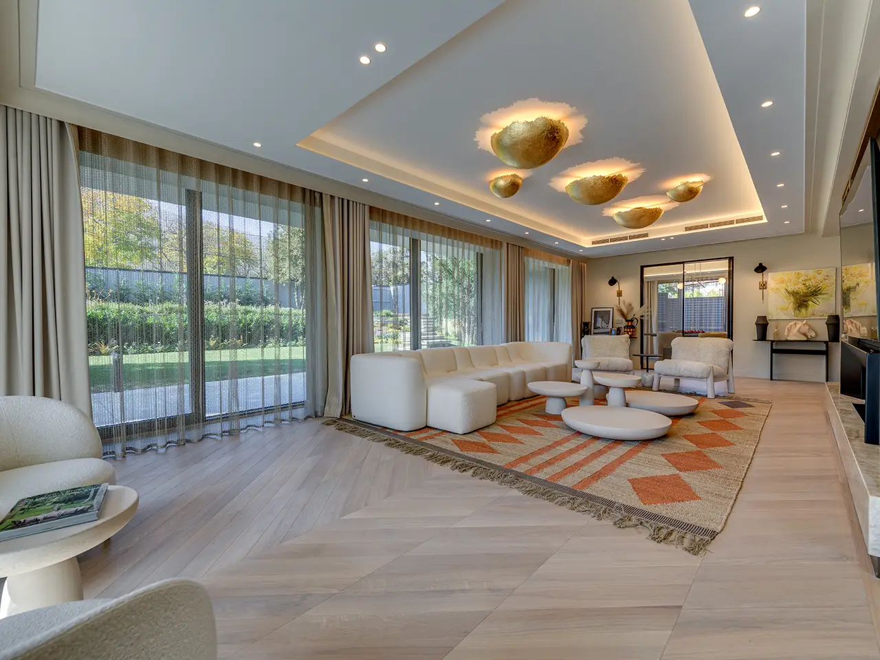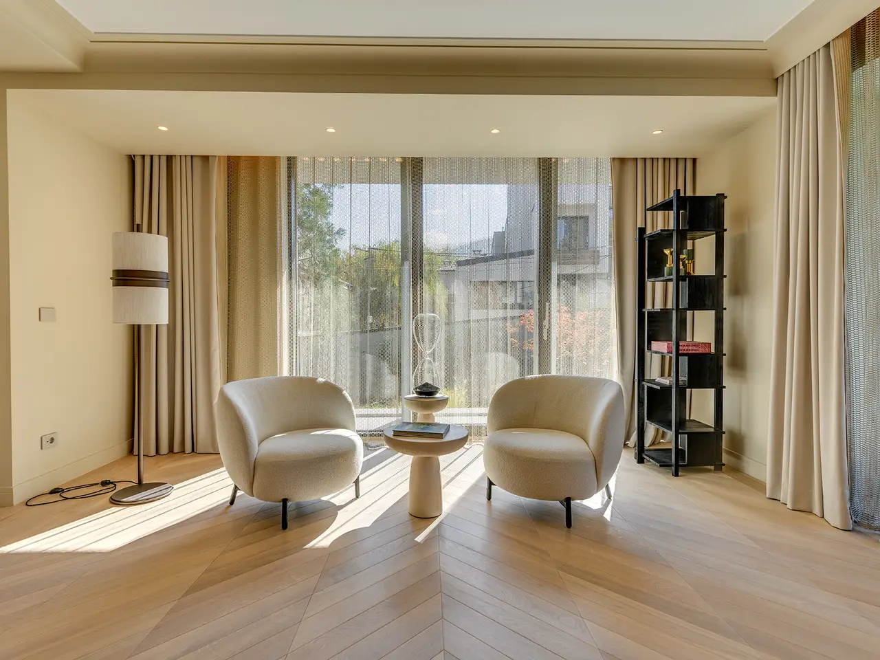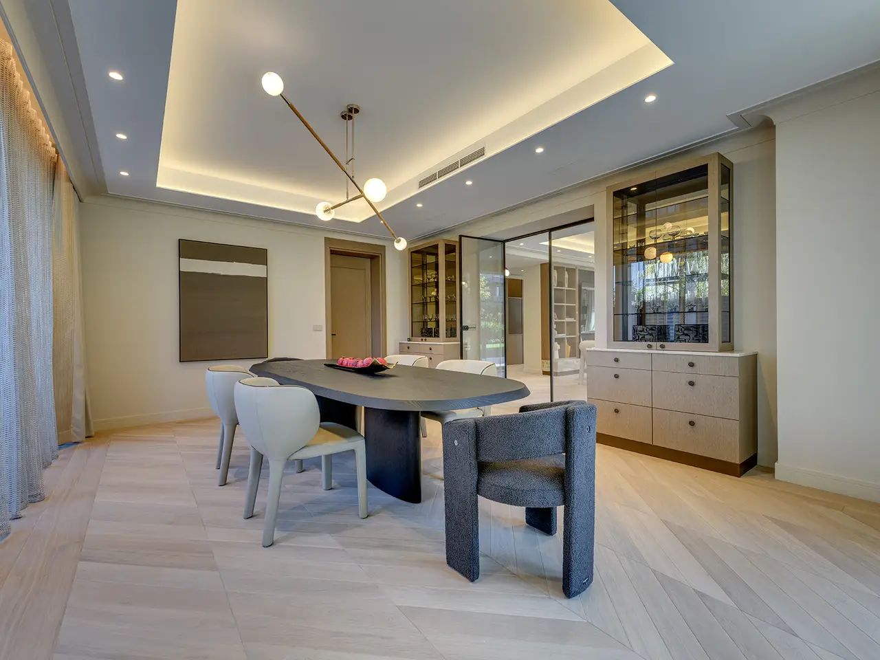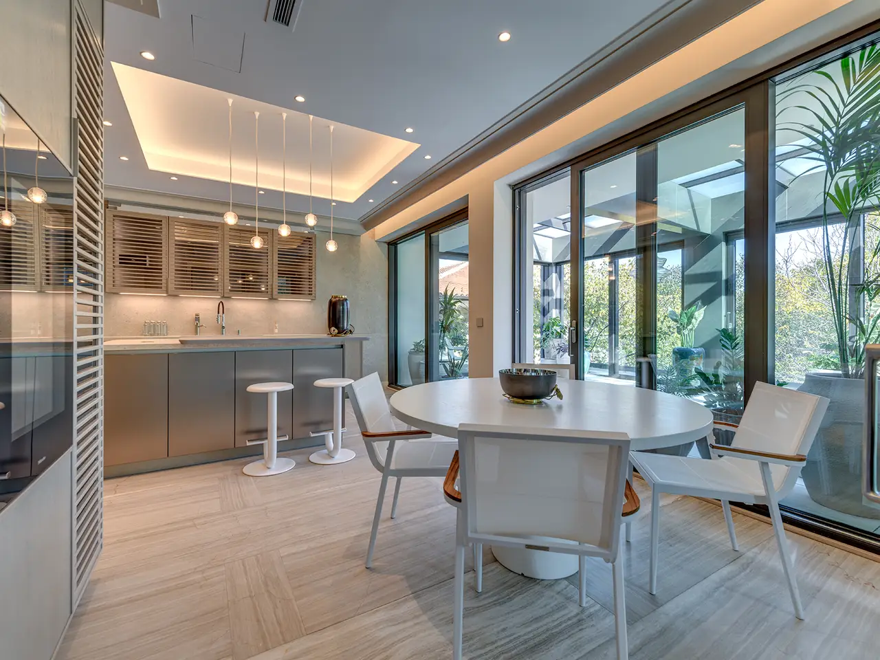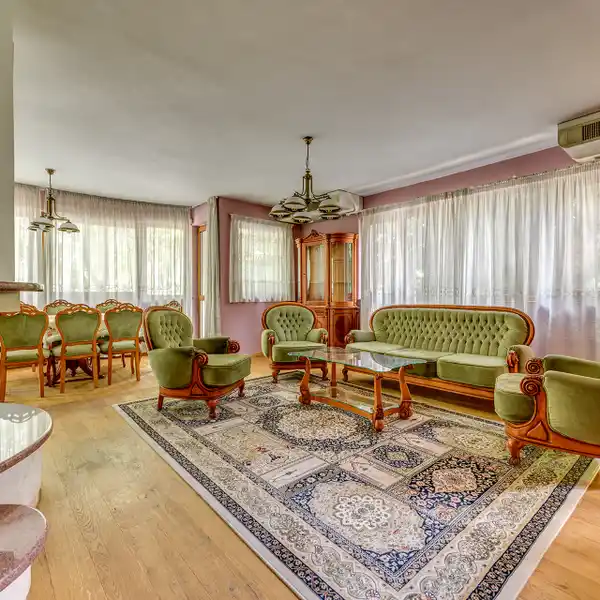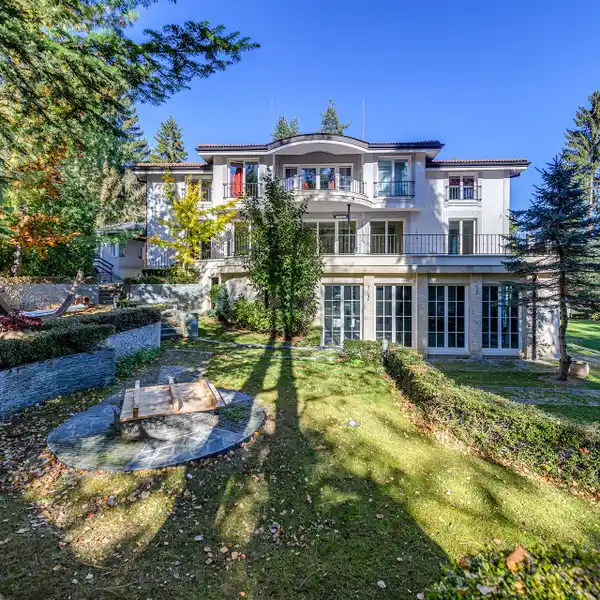High-Class Boutique Residence for Sale in a Prestigious Area
USD $5,669,834
Sofia, Bulgaria
Listed by: Unique Estates
Unique Estates presents an impressive and expansive house, perfectly situated in one of the capital's most sought-after areas in Sofia city - Dragalevtsi. This remarkable property distinguishes itself through its prime location, elegant architecture, and superior characteristics, making it exceptionally versatile. It is ideally suited for a luxurious family residence, diplomatic residency, boutique hotel, or a distinguished representative office. The generous plot spans 1,100 sq.m. and features a beautifully landscaped garden. The extensive outdoor space holds the potential for further enhancement, whether through the addition of a swimming pool, supplementary greenery, or a dedicated relaxation area. The building itself encompasses a total built-up area of 900 sq.m., functionally distributed across multiple levels. The interior is characterized by spacious rooms, lofty high ceilings, and exceptional natural light, creating an atmosphere of grandeur and comfort. The residence benefits from a strategic location, offering immediate proximity to the city center while being nestled within a quiet and green environment. Residents enjoy easy and rapid access to main boulevards, key diplomatic missions, prestigious schools, extensive parks, and high-end establishments. Layout: Basement: service rooms, staff apartment, large dressing room for the owners, boiler rooms, garage First level: spacious entrance hall, living room with large windows and direct access to the veranda and garden, dining room, separate kitchen, study. Second level: spacious master bedroom with a huge walk-in closet with a bathroom, two additional bedrooms with bathrooms. Third level: master bedroom with a huge walk-in closet with bathroom, spacious foyer.
Highlights:
Landscaped garden with potential for a swimming pool
Lofty high ceilings and exceptional natural light
Spacious rooms with direct access to veranda
Contact Agent | Unique Estates
Highlights:
Landscaped garden with potential for a swimming pool
Lofty high ceilings and exceptional natural light
Spacious rooms with direct access to veranda
Multiple levels with distinguished architectural features
Large dressing room for the owners
Strategic location near city center and parks
Master bedroom with walk-in closet and ensuite bathroom
Well-equipped separate kitchen
Staff apartment in the basement
Spacious foyer on the third level
