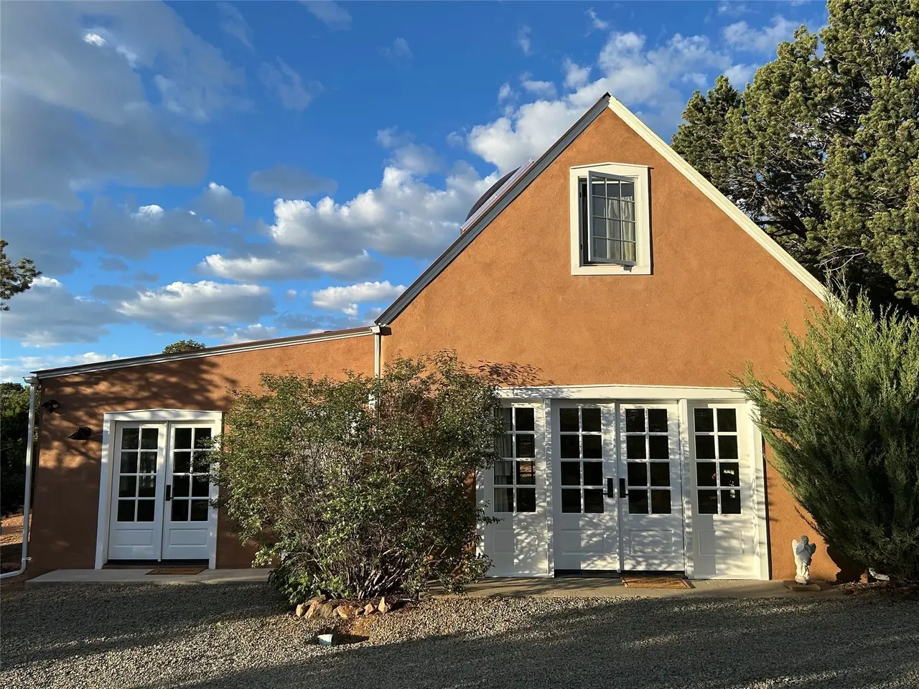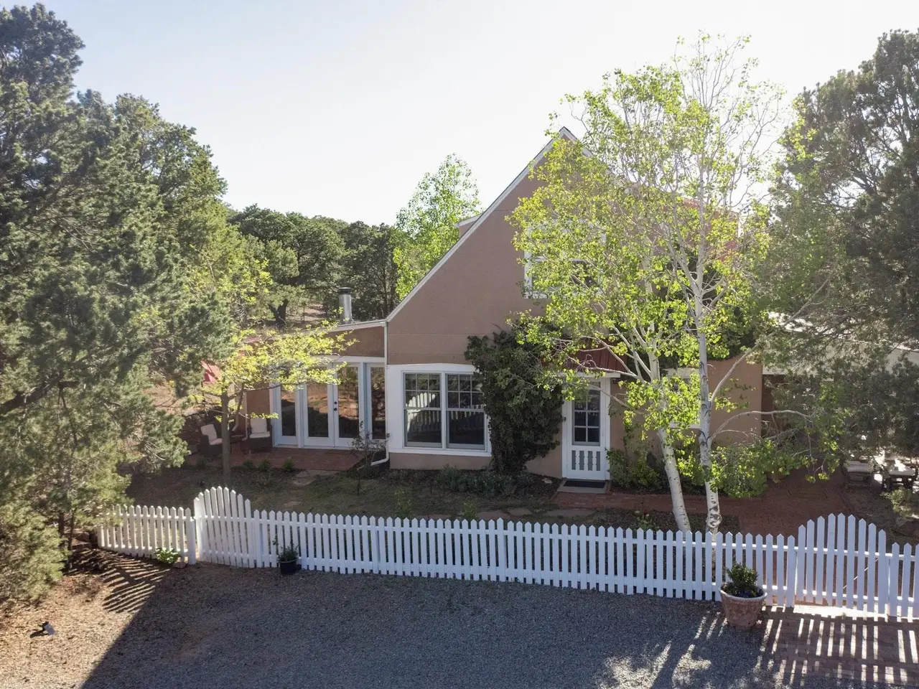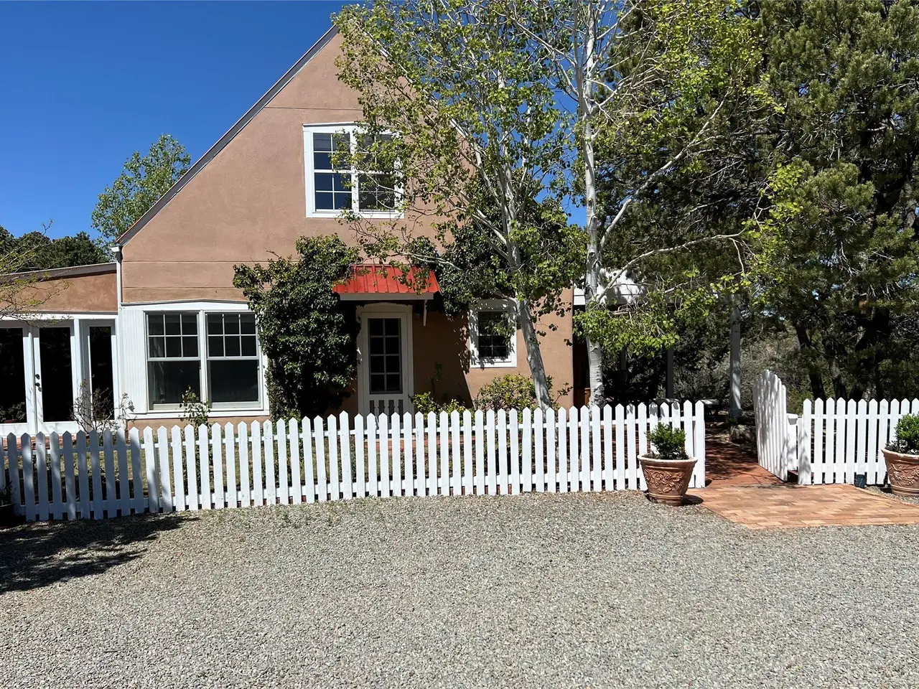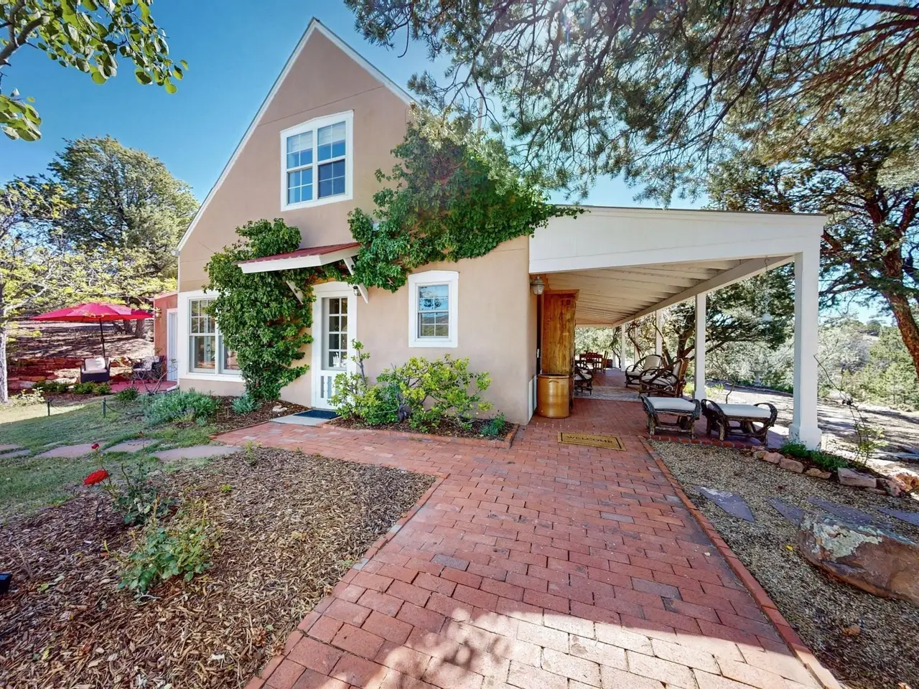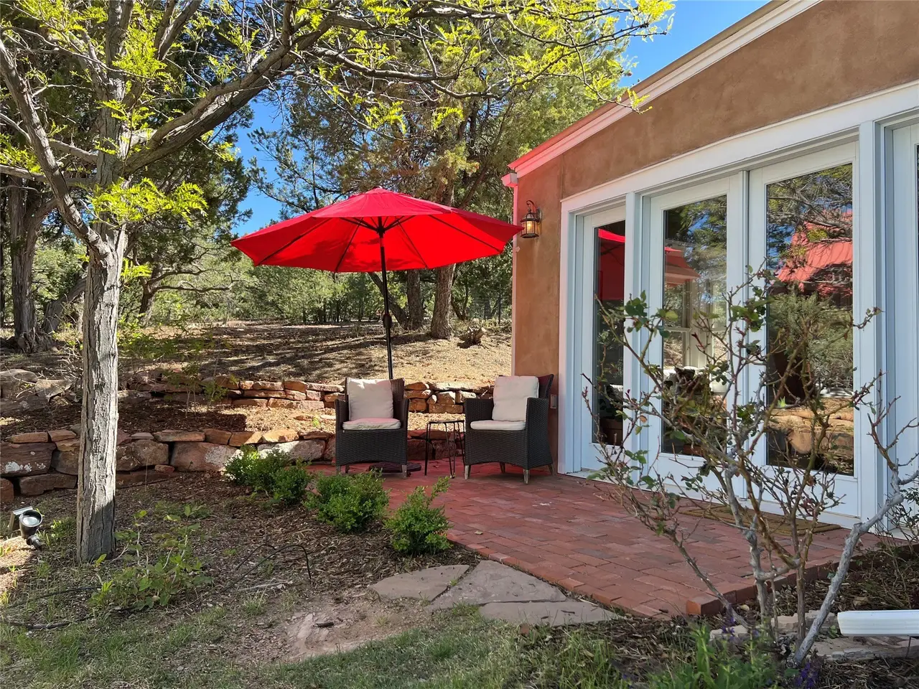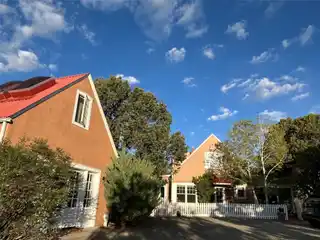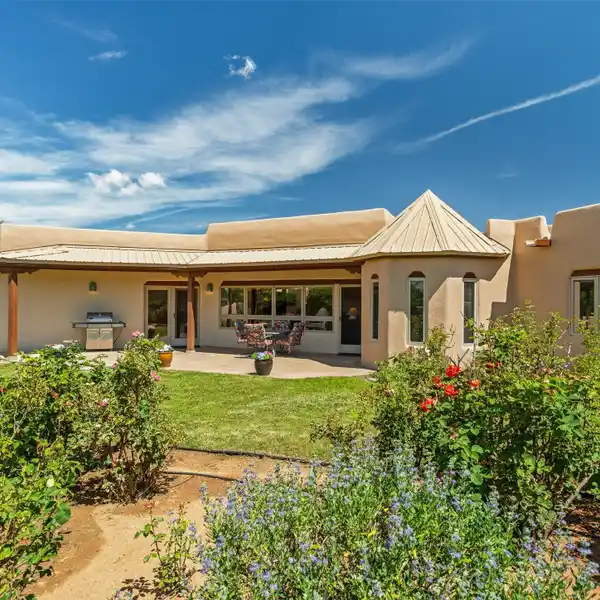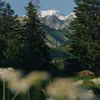Architect-Designed Compound Near Santa Fe’s Beauty
15 Toltec Road, Santa Fe, New Mexico, 87505, USA
Listed by: Gavin Sayers | Santa Fe Properties
Romantic, Northern New Mexico style country compound nestled among the trees on the eastern flank of the Hondo Hills, on 7.4 acres only a few minutes drive into Santa Fe. With a nod to Betty Stewart, this pretty home, built by a structural engineer in 1987, has been extensively remodeled and expanded by the current architect owner to create this charming, peaceful haven. The main house construction uses Structural Insulated Panels (SIPs) making for a well insulated home, warm in winter and cool in summer. The first floor, with ample natural light from French doors and the many windows, flows serenely between the open plan kitchen/living/dining, a sunny office nook, a TV den and down the hallway to the chic primary suite with outside access to a shady brick patio. Upstairs beneath the tall pitched ceilings is a large office/occasional 3rd bedroom on one side and a large guest suite the other with a light filled sitting area between. A 10 ft wide portal spans the length of the house for outdoor enjoyment of the natural pinon woodland and views to the Jemez mountains to the NW, and north and east to the nearby foothills and rocky hilltops above the Old Santa Fe Trail. The nearby full guest house off the circular driveway, created in 2021, is a little gem entered through French doors to a delightful and cozy living room with a separate gourmet kitchen, a sunny dining room/studio (potential additional bedroom) and upstairs to the bedroom suite. This charming compound is completed by the new pitched roof studio hidden in the trees a short stroll from the main house. Gardeners will love the cottage garden in front of the main house and a fenced vegetable garden out back. Such a sweet home!
Highlights:
Structural Insulated Panels (SIPs) for energy efficiency
French doors and many windows for ample natural light
Open plan kitchen/living/dining
Listed by Gavin Sayers | Santa Fe Properties
Highlights:
Structural Insulated Panels (SIPs) for energy efficiency
French doors and many windows for ample natural light
Open plan kitchen/living/dining
Chic primary suite with outside access to patio
Large office/3rd bedroom with tall pitched ceilings
Guest suite with light-filled sitting area
10 ft wide portal for outdoor enjoyment
Views of Jemez mountains and Old Santa Fe Trail
Guest house with gourmet kitchen
Pitched roof studio hidden in trees

