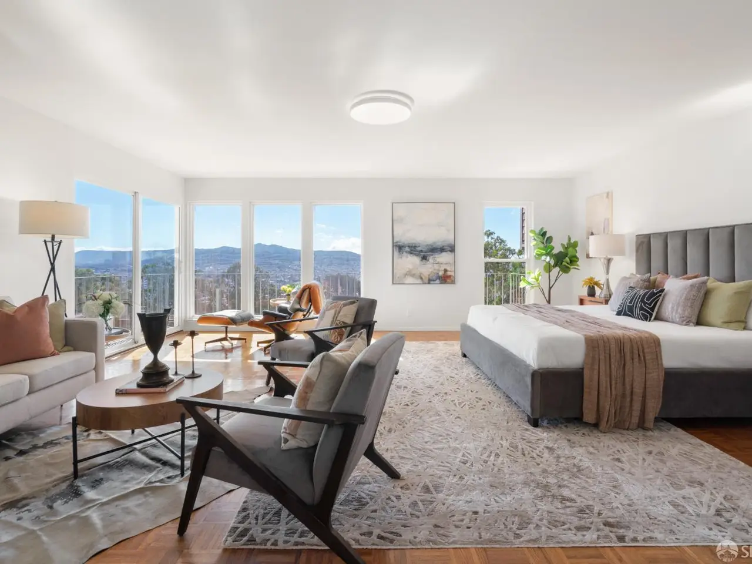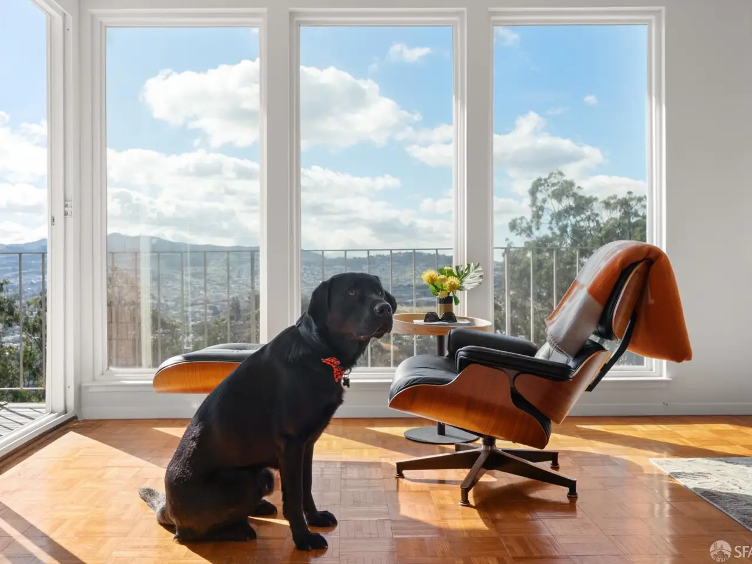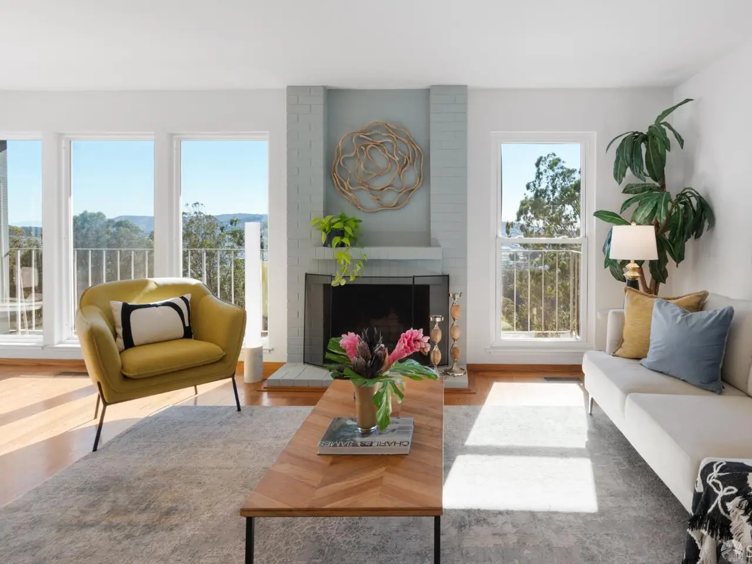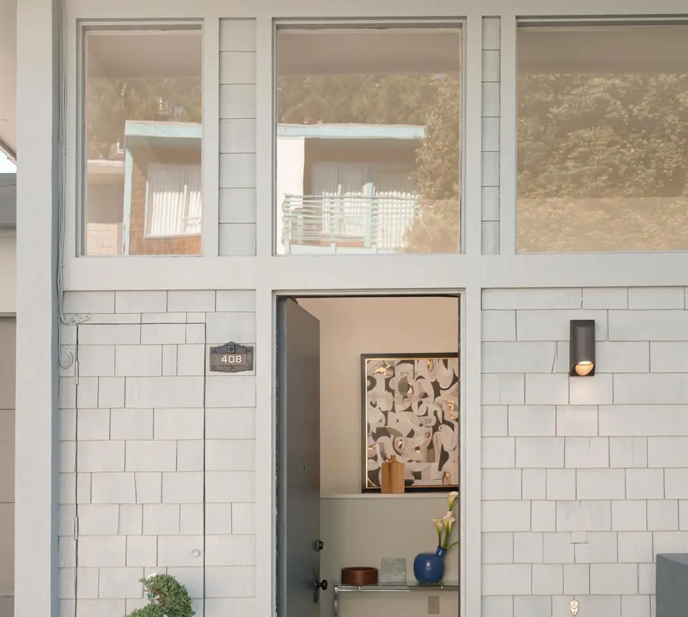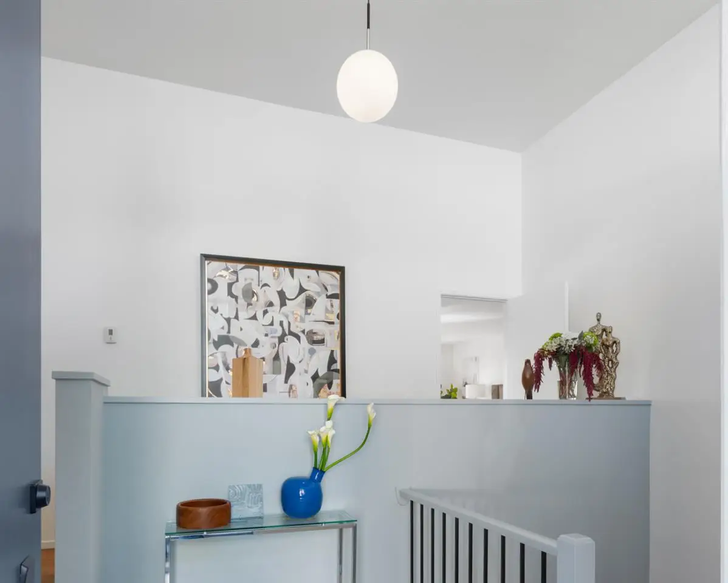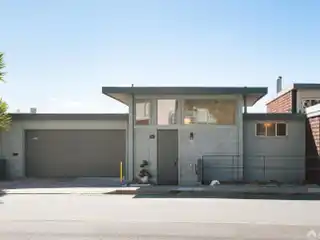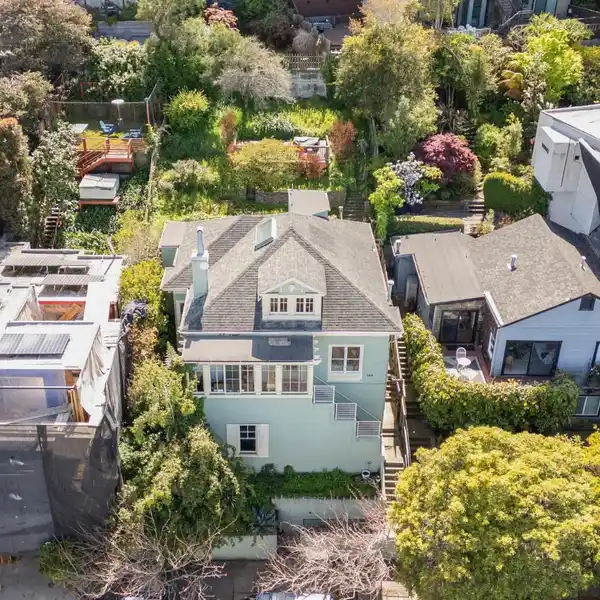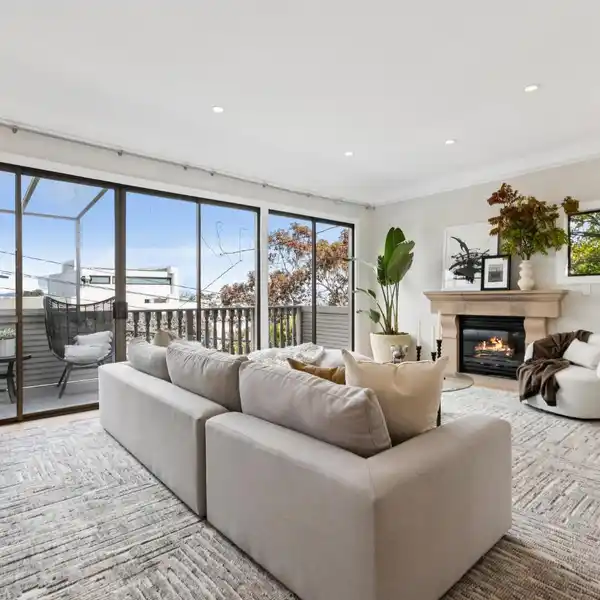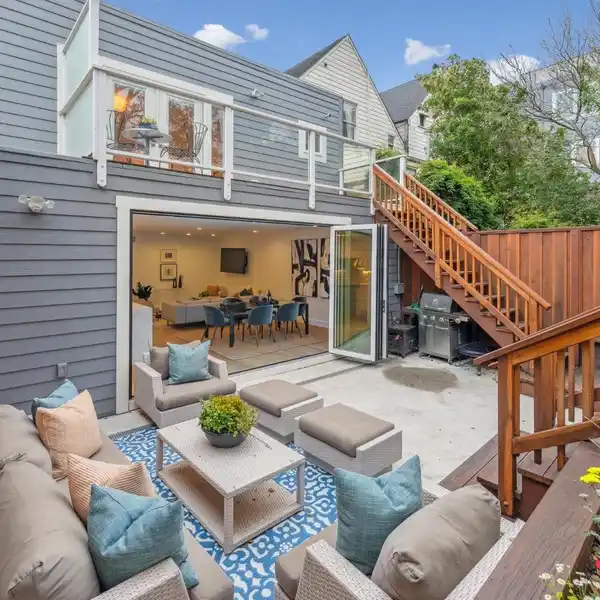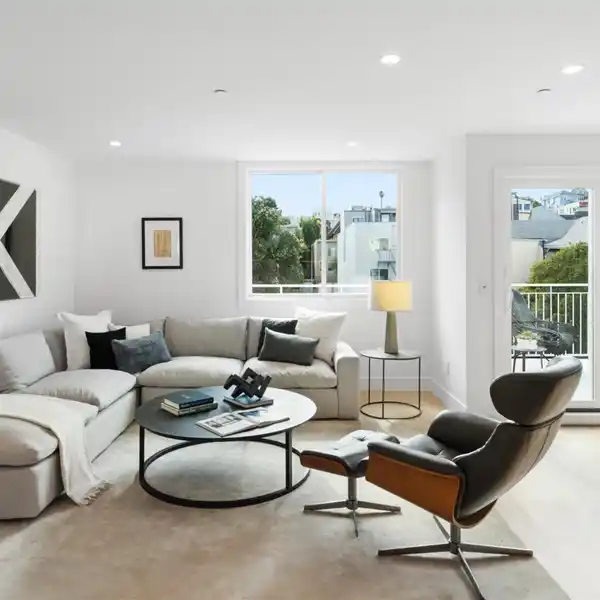Mid-Century Gem with Sweeping Southern Views
408 Gold Mine Drive, San Francisco, California, 94131, USA
Listed by: Kevin Ho | Vanguard Properties
Commanding views, generous scale, solid construction, easy potential, and a great location define 408 Gold Mine Drive. Built in 1967, this mid-century home sits on Gold Mine Hill and has been in the same family for nearly 50 years, now ready for its next chapter. You can move in right away and enjoy it as is, or begin updating immediatelyeither path takes advantage of its fundamentals and strong bones. Measuring nearly 2,000 sq ft across two levels, the home has 3 bedrooms, 2 full baths, and 2-car side-by-side parking. On the lower level, two south-facing bedrooms open directly to a 250 sq ft deck shared with the living room. Oak floors run throughout, and a long galley kitchen, dining area, and living room centered around a (decorative) wood-burning fireplace frame sweeping southern views and light. Upstairs, the primary en suite spans the full floor and opens to a wrap-around patio, creating an open, airy connection to the outdoors. Set within Diamond Heights, where suburban mid-century ideals met urban infill among the steep hills, the home sits near Noe Valley, Glen Park, West Portal, and the Diamond Heights Shopping Center with its everyday conveniences. An offer review date is anticipated; please contact the listing team for details.
Highlights:
Solid construction
Mid-century architecture
Wood-burning fireplace
Listed by Kevin Ho | Vanguard Properties
Highlights:
Solid construction
Mid-century architecture
Wood-burning fireplace
Wrap-around patio
Oak floors



