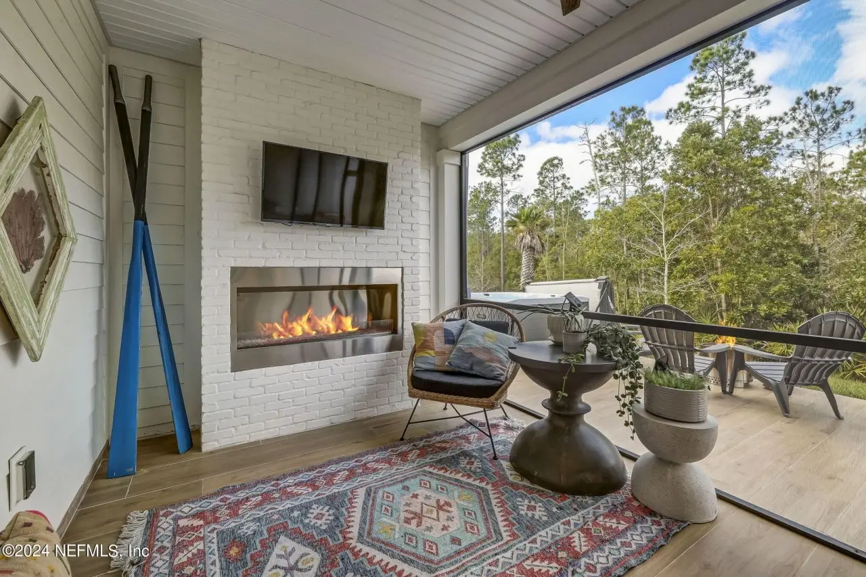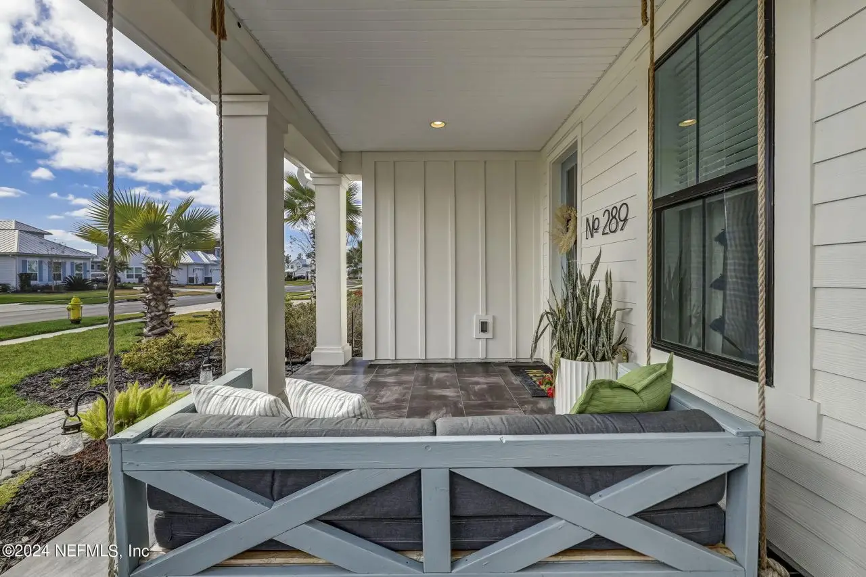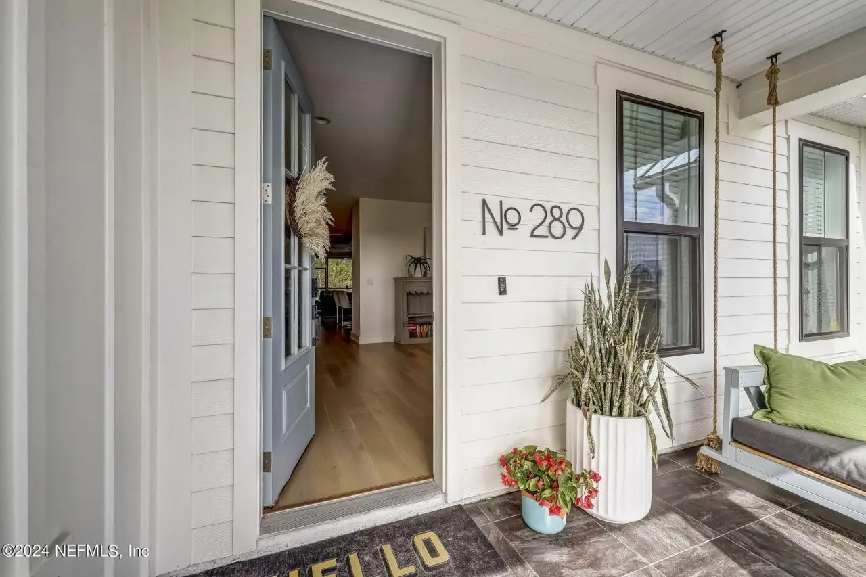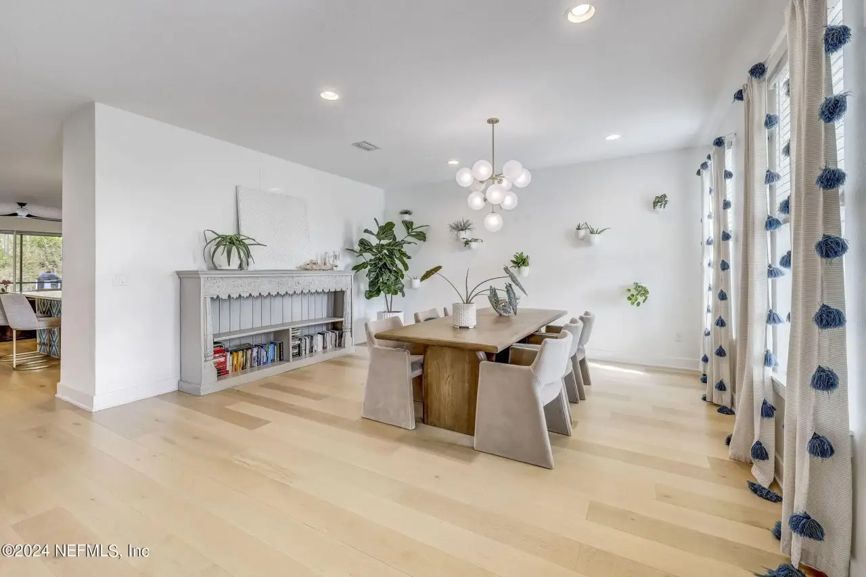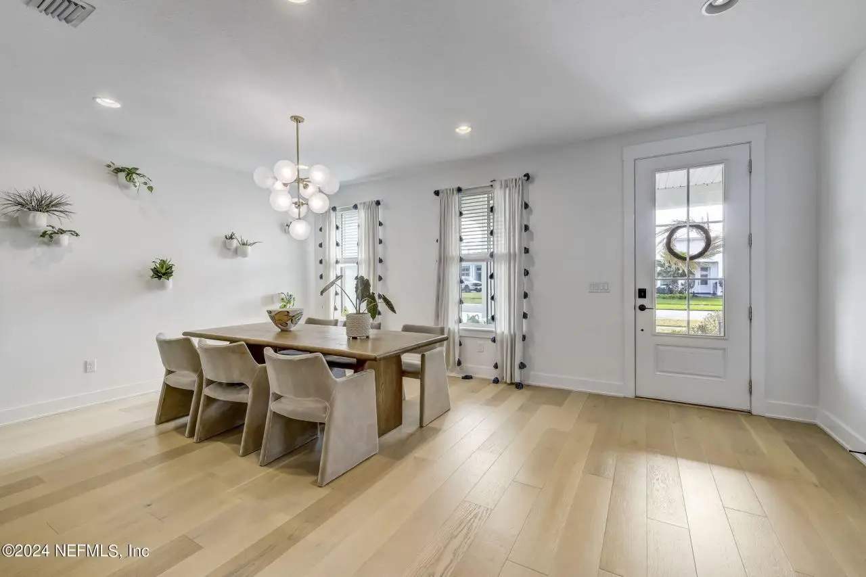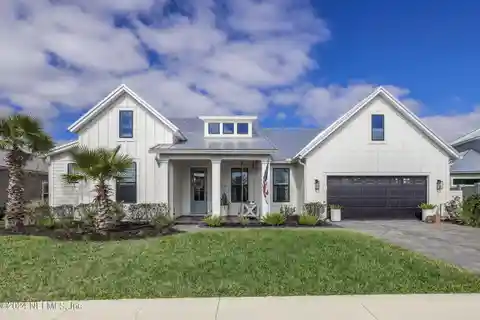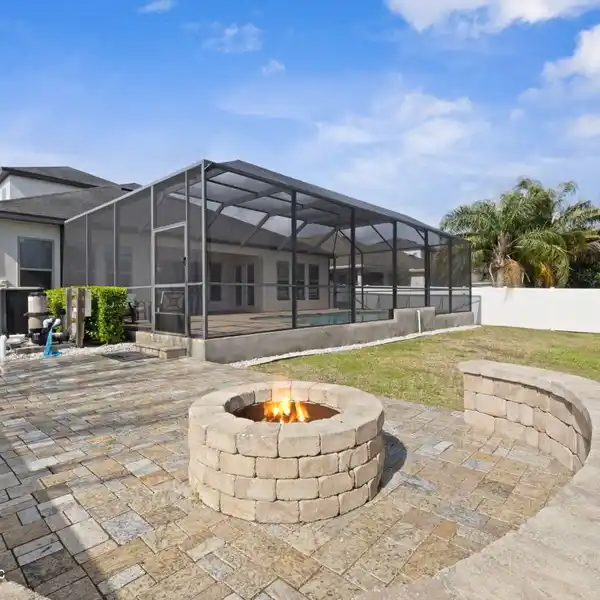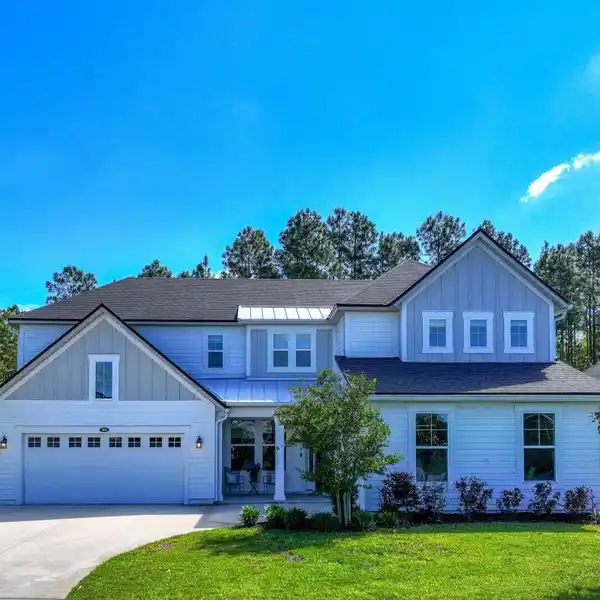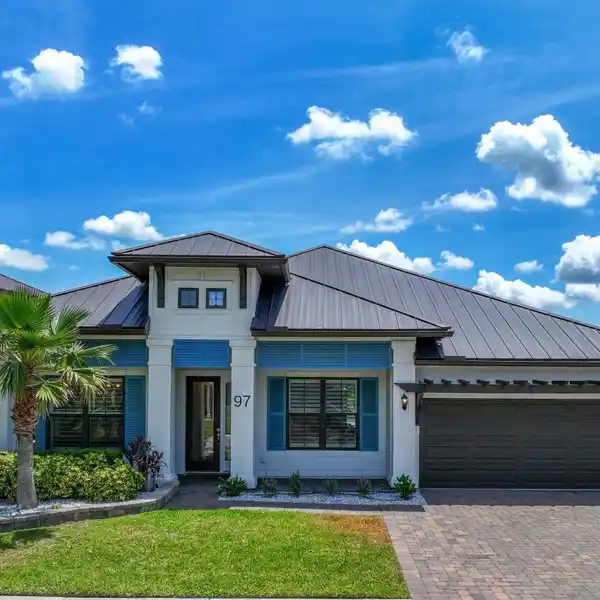Elevated Coastal Living with Unmatched Amenities
289 Topside Drive, Saint Johns, Florida, 32259, USA
Listed by: Doris Arnold | Watson Realty Corp
The sellers will cover the private club fee for the first year, in additional to the $5000 one time club membership fee. Nestled in the prestigious Seaside Estates in Beachwalk, this exquisite residence offers a seamless blend of sophisticated design & resort-style living. Just a short golf cart ride to the breathtaking Crystal Lagoon, this five-bed, four-bath (or four beds plus a bonus room) was thoughtfully designed with flexibility & elegance in mind. From the moment you step inside, designer touches abound, creating a warm & inviting ambiance. A unique flex space adjacent to the kitchen, currently an intimate Bourbon room, can transform into a private office, wine retreat, or art studio. For multi-generational living, a dedicated flex area near the first-floor bedroom provides privacy & convenience. The spacious upstairs bonus room can serve as an additional bedroom, playroom, or media lounge. Kitchen is an entertainers delight with large island, six gas burner cooktop & double dishwashers. Primary suite is a dream with upgraded bath with floating vanities & custom walk in closet. Designed for effortless indoor-outdoor living, triple sliders open to a screened-in patio with gas fireplace, a fully equipped summer kitchen, & an extended patio with a hot tub, a perfect sanctuary for relaxation or entertaining. This stunning home is more than a residence; it's a lifestyle. Experience the pinnacle of coastal luxury in Beachwalk's most sought-after community.
Highlights:
Gas fireplace
Summer kitchen
Crystal Lagoon nearby
Listed by Doris Arnold | Watson Realty Corp
Highlights:
Gas fireplace
Summer kitchen
Crystal Lagoon nearby
Upgraded primary suite
Screened-in patio


