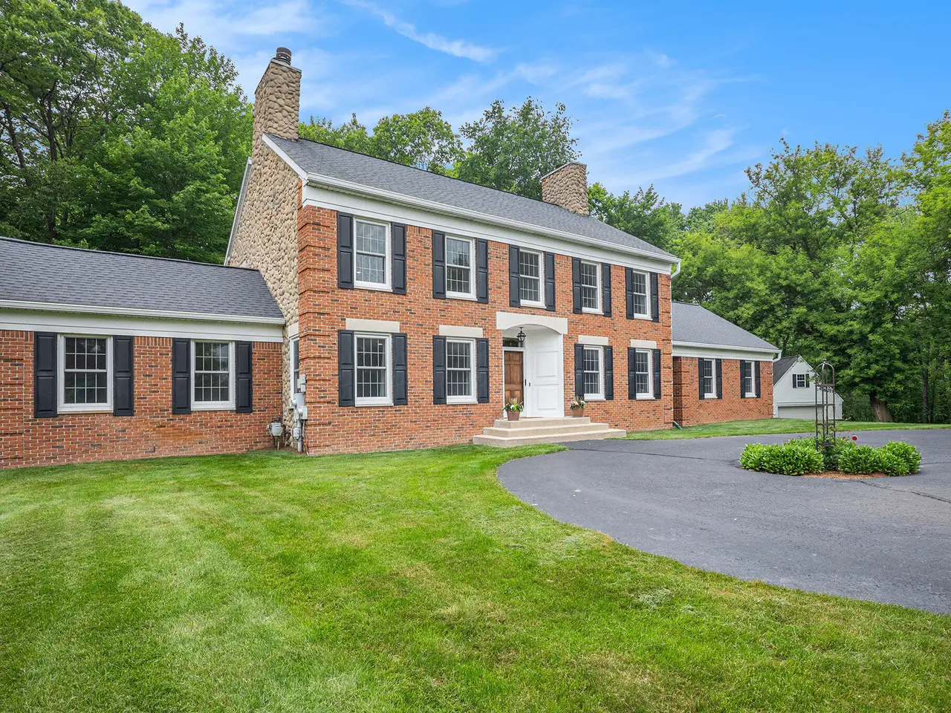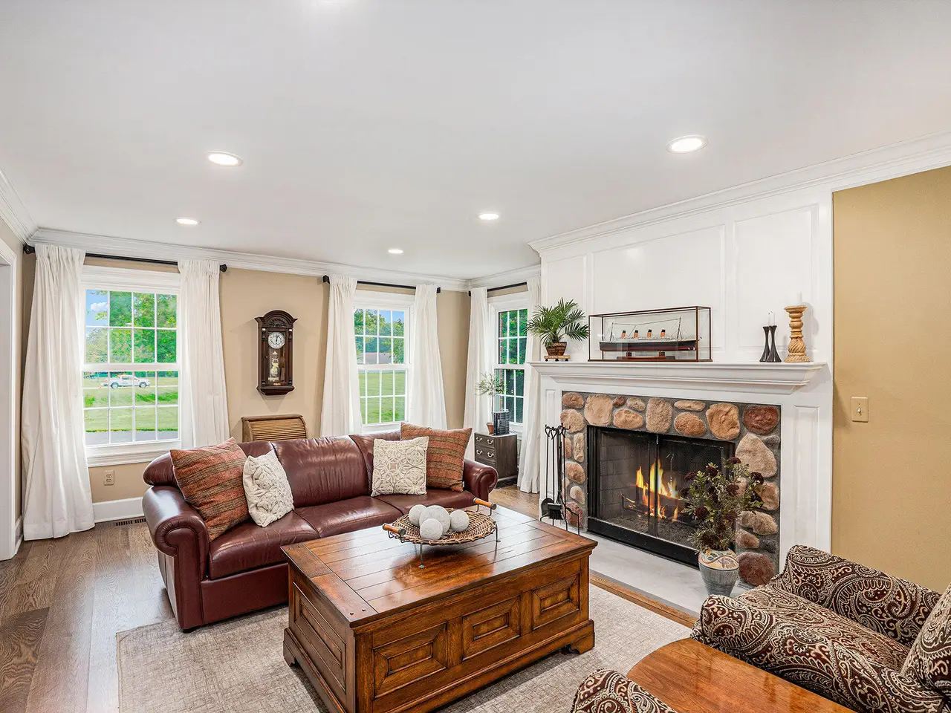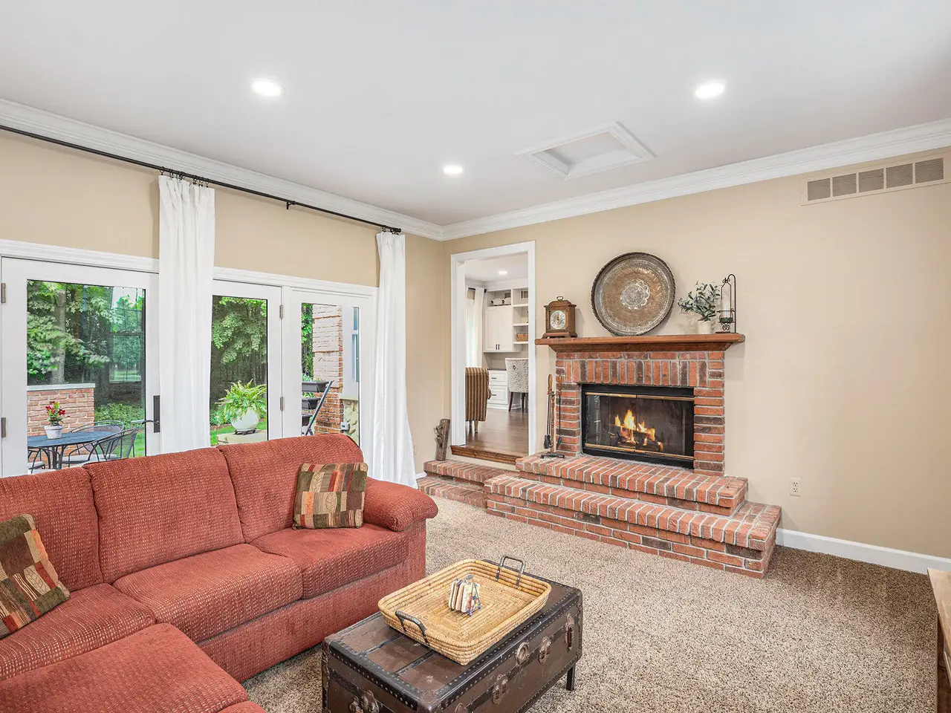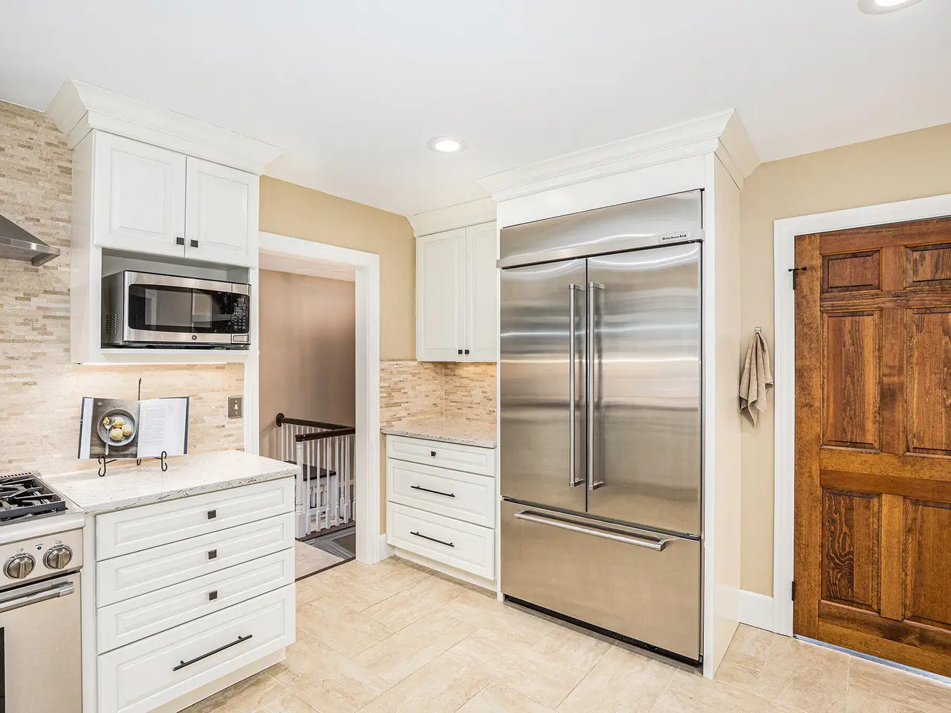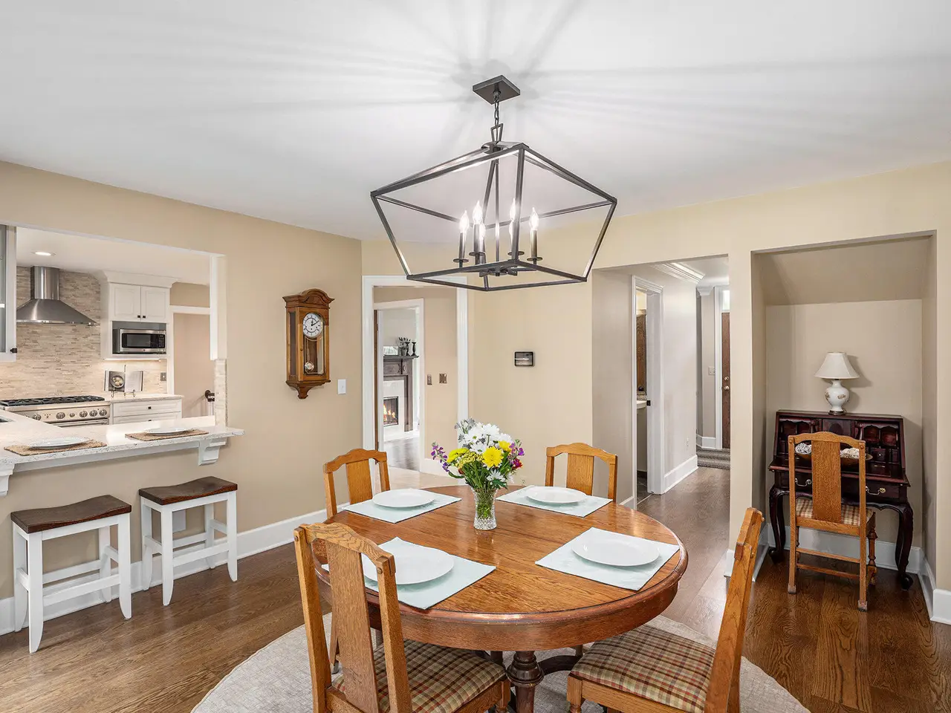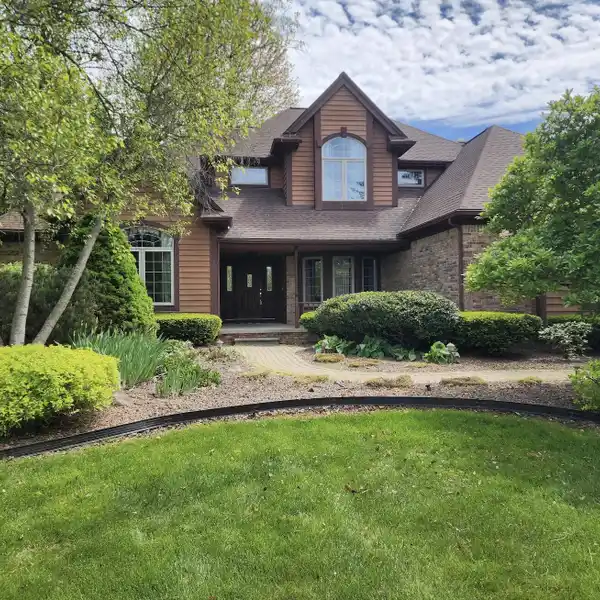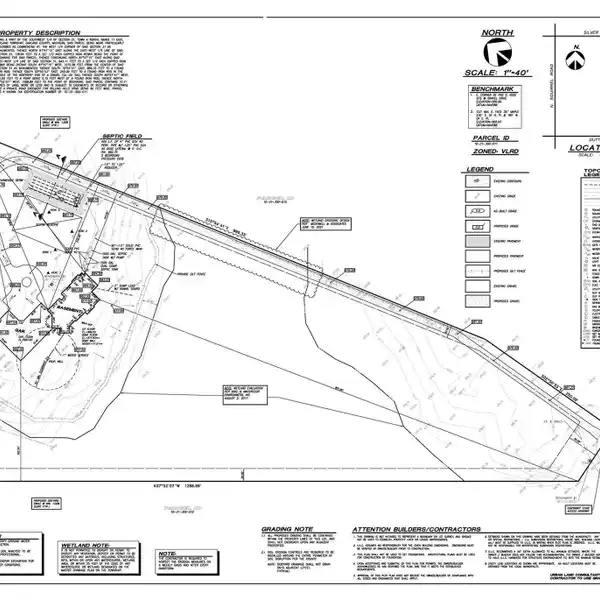Extraordinary Estate on Ten-plus Acres
5750 Rolling Hills Drive, Rochester, Michigan, 48306, USA
Listed by: Tracy Rose | Reinhart Realtors
Nestled in quiet natural beauty, this extraordinary estate offers the perfect blend of refined country charm and modern city convenience. Set on 10.2 pristine acres, the residence showcases a harmonious mix of traditional and contemporary design, resulting in a timeless architectural masterpiece. Meticulously maintained by the original owners, this home features rare Stone-Ender architecture and a charming carriage house-style second garage, 4 total garage spaces, setting it apart as truly one-of-a-kind. Inside, the chef-inspired kitchen is a showstopper--light, bright, and equipped with top-tier appliances. The luxurious primary suite is your personal retreat, complete with a cozy fireplace, reading nook, dual walk-in closets, a spa-worthy bathroom with a freestanding tub, and walk-in shower. Expansive, light-filled living spaces flow effortlessly from room to room, enhanced by 4 fireplaces, rich hardwood floors, and finished lower level w extra storage and workshop room. Step outside to unrivaled privacy, a paver patio overlooking gardens and a private walking trail winding through mature woods, a fire pit amongst amazing heritage trees and wildlife. This stately home delivers elevated living inside and out.
Highlights:
Rare Stone-Ender architecture
Chef-inspired kitchen with top-tier appliances
Luxurious primary suite with cozy fireplace
Listed by Tracy Rose | Reinhart Realtors
Highlights:
Rare Stone-Ender architecture
Chef-inspired kitchen with top-tier appliances
Luxurious primary suite with cozy fireplace
Expansive light-filled living spaces
Four fireplaces throughout
Rich hardwood floors
Paver patio overlooking gardens
Private walking trail through mature woods
Fire pit amidst heritage trees
Finished lower level with extra storage
