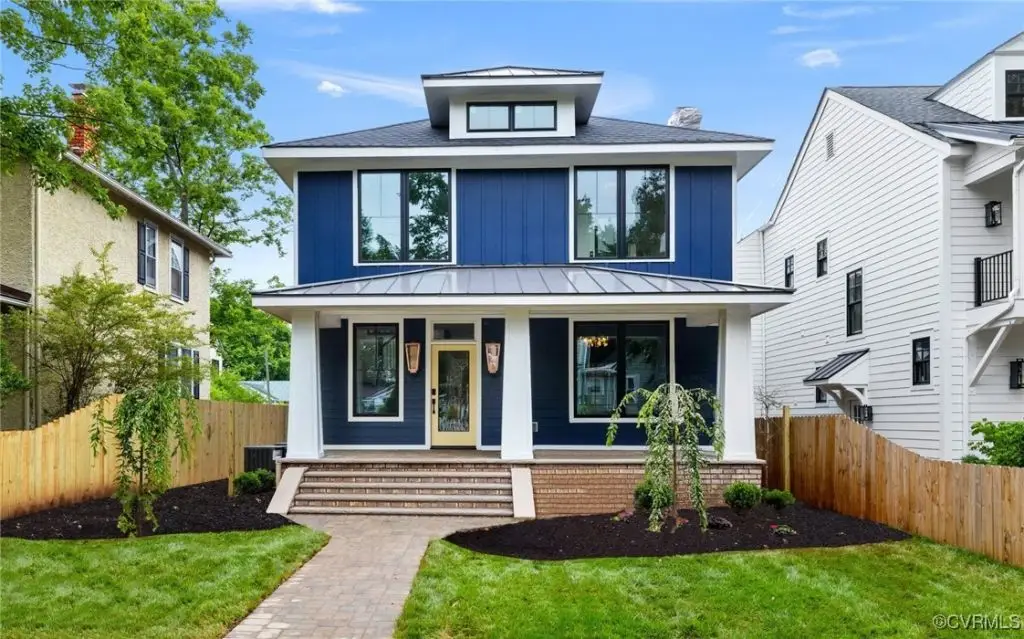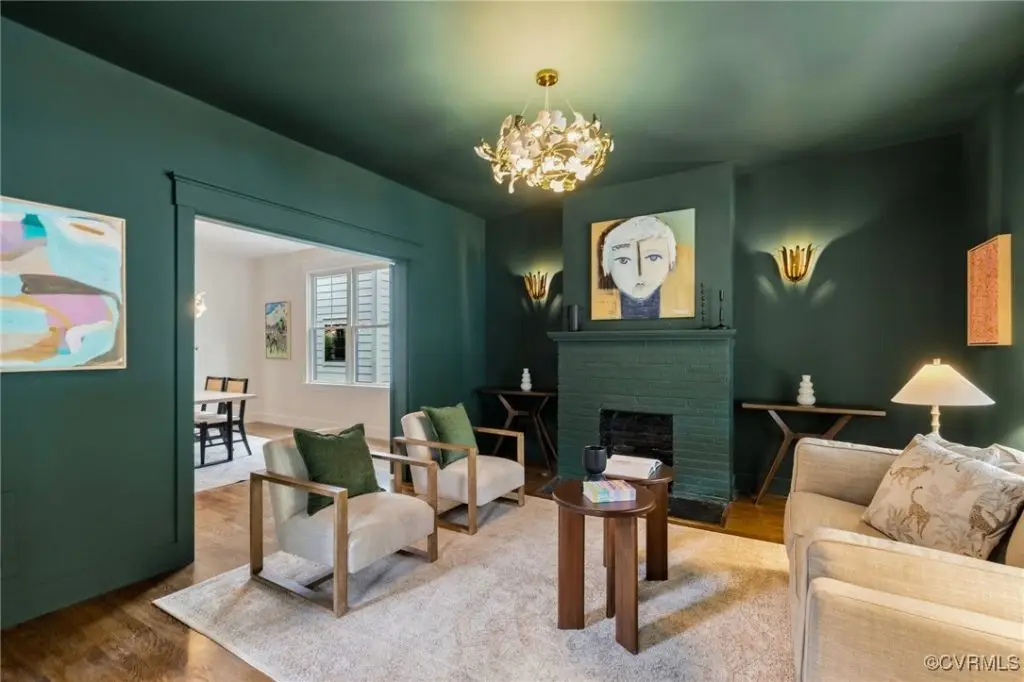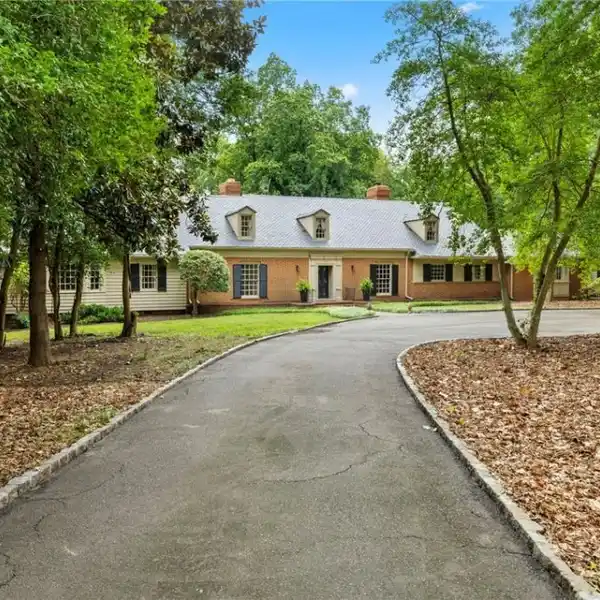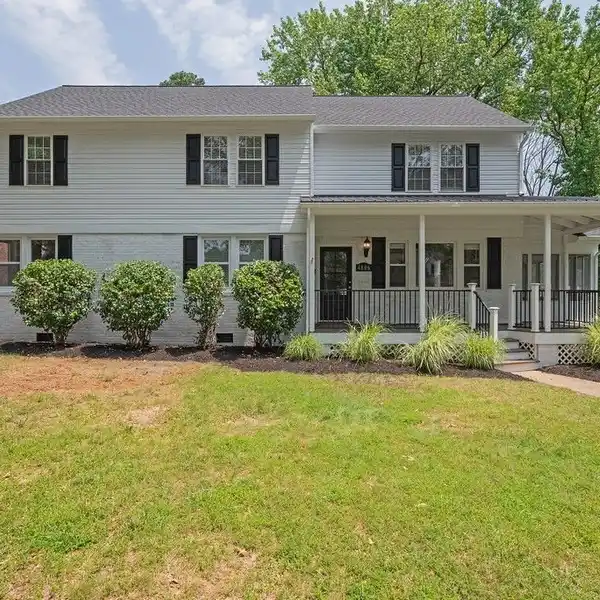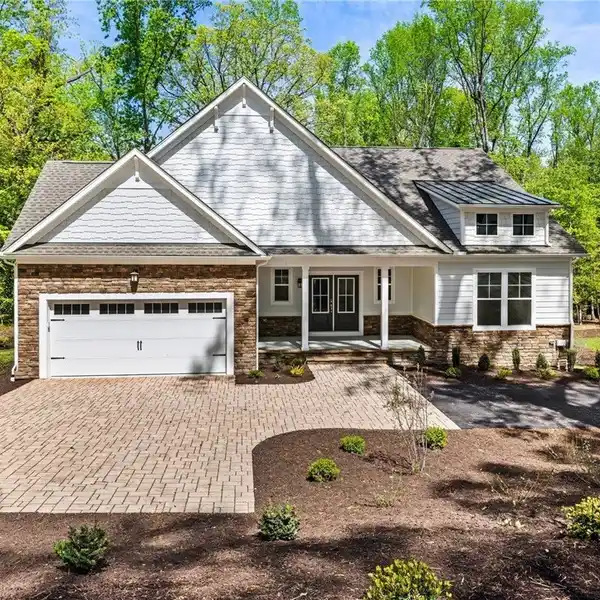Beautifully Transformed 1920s Craftsman Home
109 Libbie Avenue, Richmond, Virginia, 23226, USA
Listed by: Joyner Fine Properties
Free Bridge Design Build is proud to offer this stunning 1920's craftsman home transformation located in the heart of Westhampton's Libbie-Grove area. Meticulously renovated and expanded down to the studs, this custom home blends timeless character and modern elegance. Exceptional detail and finishes combined with a thoughtfully designed floor plan create a home for today's living. The first floor welcomes you with a gracious entry foyer, elegant living and dining rooms, spectacular kitchen with premium appliances and stylish features, family room with fireplace and collapsible bi-fold doors that transition to the beautifully landscaped rear yard. An amazing primary suite completes the first floor. Upstairs offers an additional 3/4 bedrooms with a spacious second floor primary suite, a dedicated office and versatile flex space. Plus impressive outdoor spaces with covered front and rear porches (rear porch heated for year round enjoyment), a heated Soake pool with waterfall feature, attractive hardscaping, oversized one car garage with finished studio above, covered parking, a partially finished conditioned basement and so much more! This is a truly exceptional home.
Highlights:
Custom kitchen with premium appliances
Family room with fireplace and collapsible doors
Spectacular second floor primary suite
Contact Agent | Joyner Fine Properties
Highlights:
Custom kitchen with premium appliances
Family room with fireplace and collapsible doors
Spectacular second floor primary suite
Heated Soake pool with waterfall feature
Covered front and rear porches
Finished studio above garage
Elegant living and dining rooms
Thoughtfully designed floor plan
Attractive hardscaping
Partially finished conditioned basement
