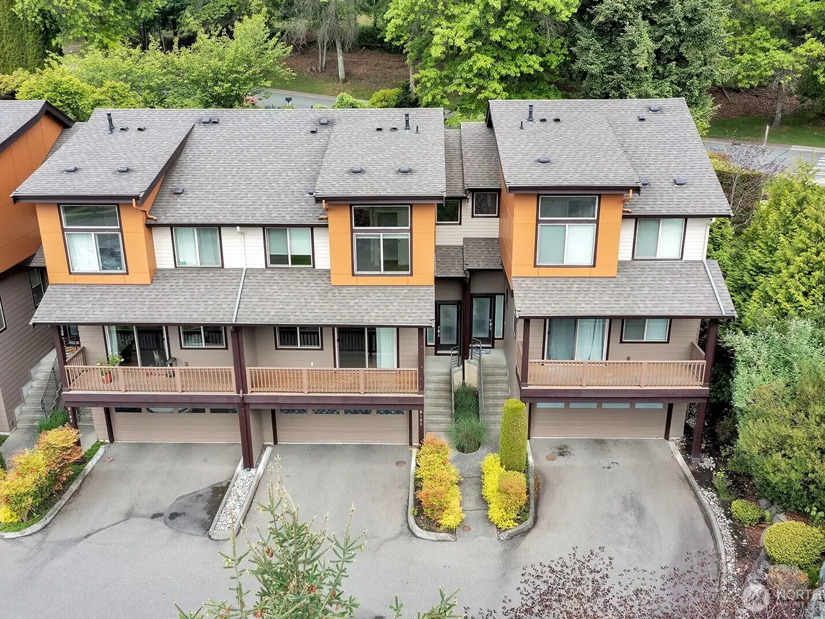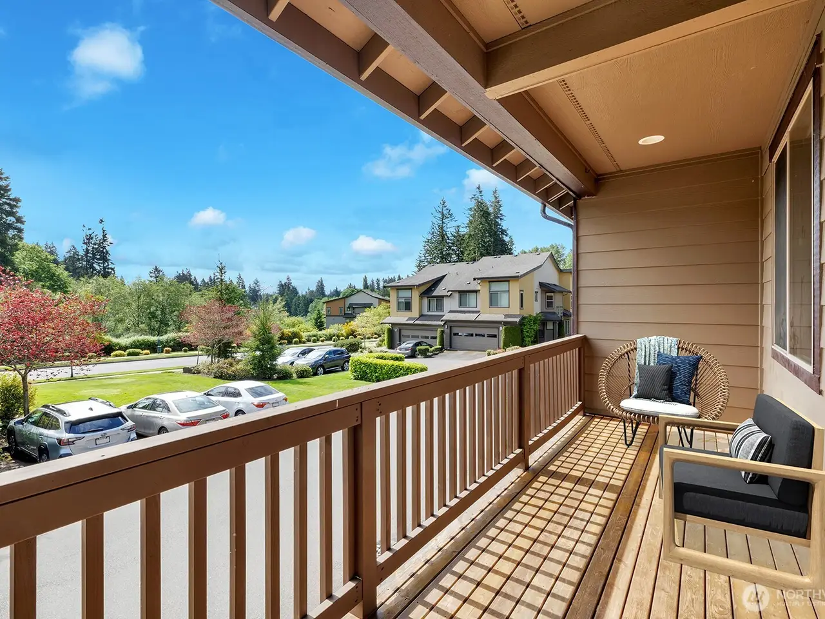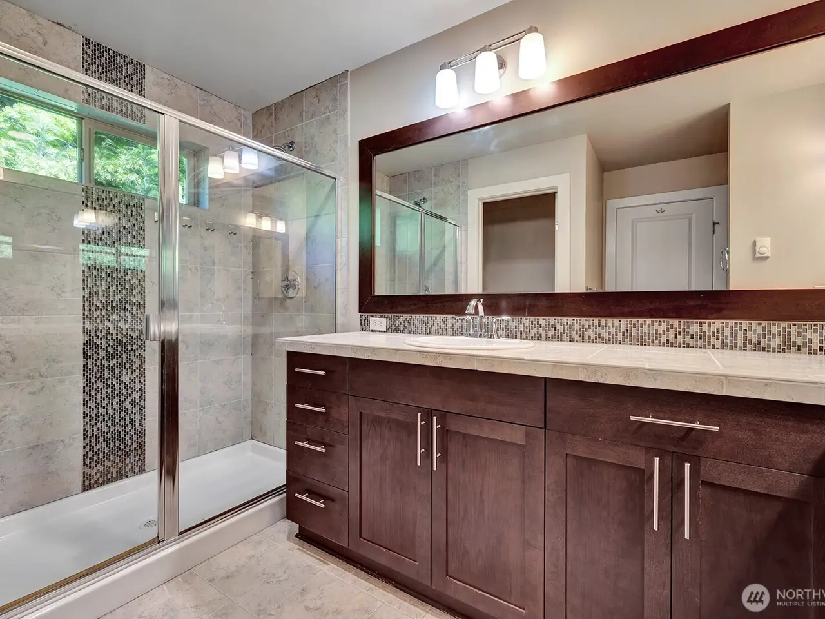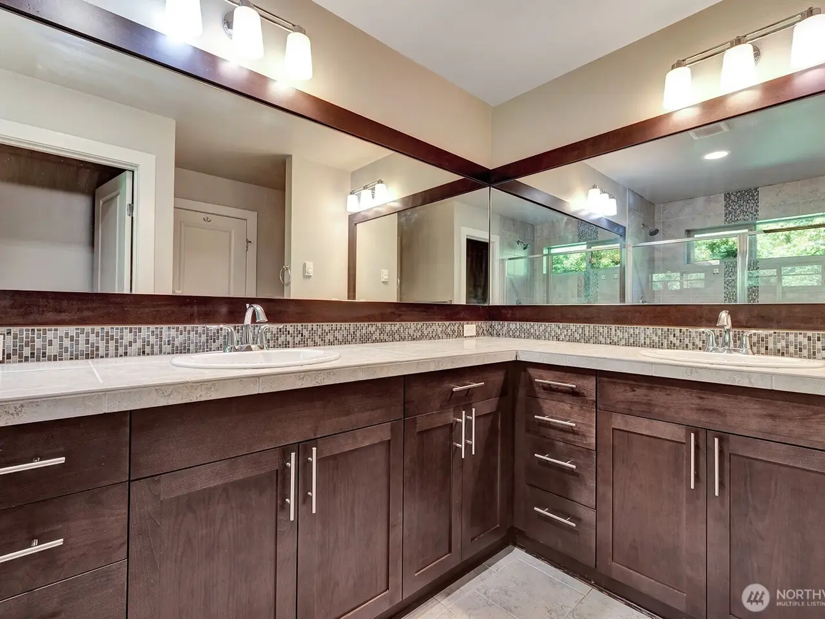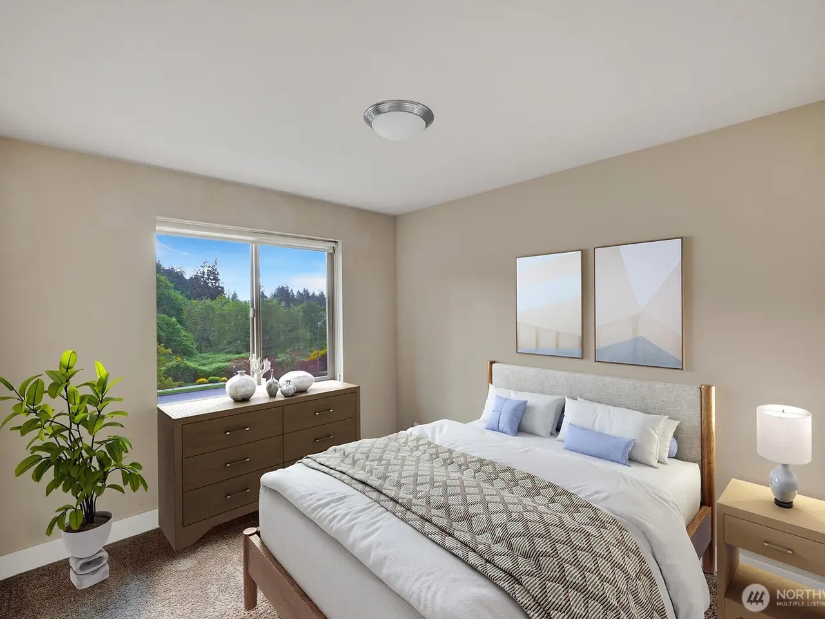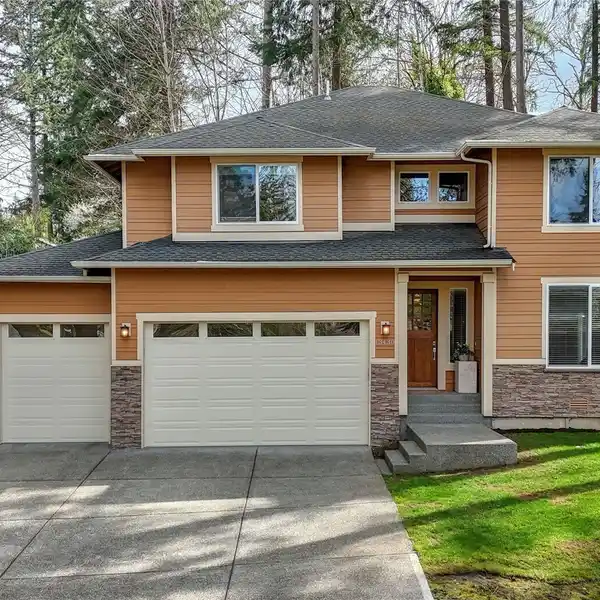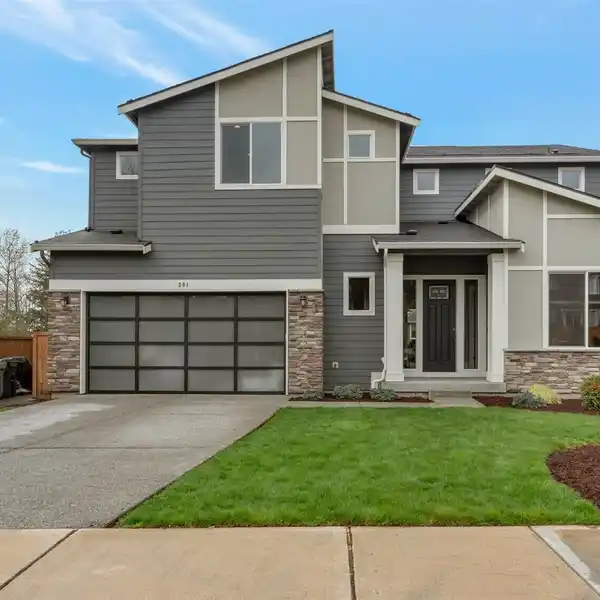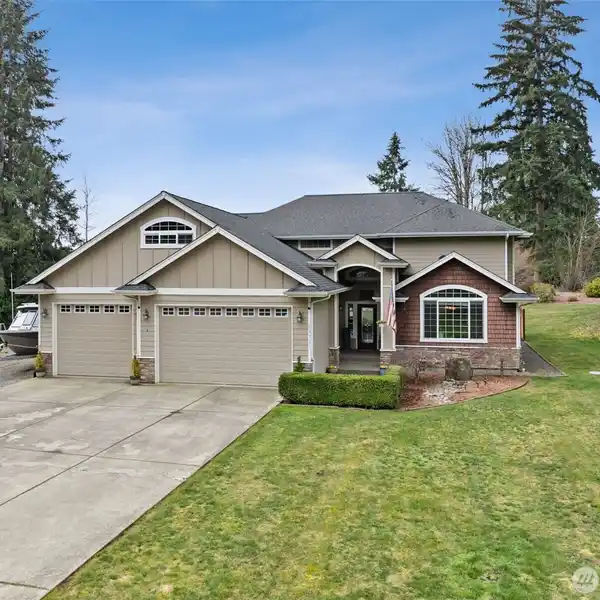Elegant Boren Creek Townhome
8400 Southeast 130th Place, Renton, Washington, 98059, USA
Listed by: Ben Pridgeon | John L. Scott Real Estate
RATE BUYDOWN ALERT! Seller offering$25,000 toward buyers' allowable closing costs, loan costs an/or rate buydown. Elegant 4 bed, 3.5 bath private Newcastle townhome offers flexible design. 4th bedroom w/ensuite bath and walk-in closet. Cozy gas fireplace, chef's kitchen boasting quartz countertops, tile backsplash, and S/S appliances. Spacious primary suite with stunning vaulted ceilings and generous walk-in closet. Enjoy conveniences including tankless water heater and peace of mind from well-managed HOA - No rental cap or special assessments. Located in award-winning Issaquah School District and minures to 405 and I-90. This versatile home adapts to your lifestyle while providing thoughtful design in every detail.
Highlights:
Soaring ceilings
Chef's kitchen with quartz countertops
Gas fireplace
Listed by Ben Pridgeon | John L. Scott Real Estate
Highlights:
Soaring ceilings
Chef's kitchen with quartz countertops
Gas fireplace
Spacious primary suite with vaulted ceilings
S/S appliances
Flexible design with room for 4th bedroom
Generous walk-in closet
Tankless water heater
Well-managed HOA
Convenient location
