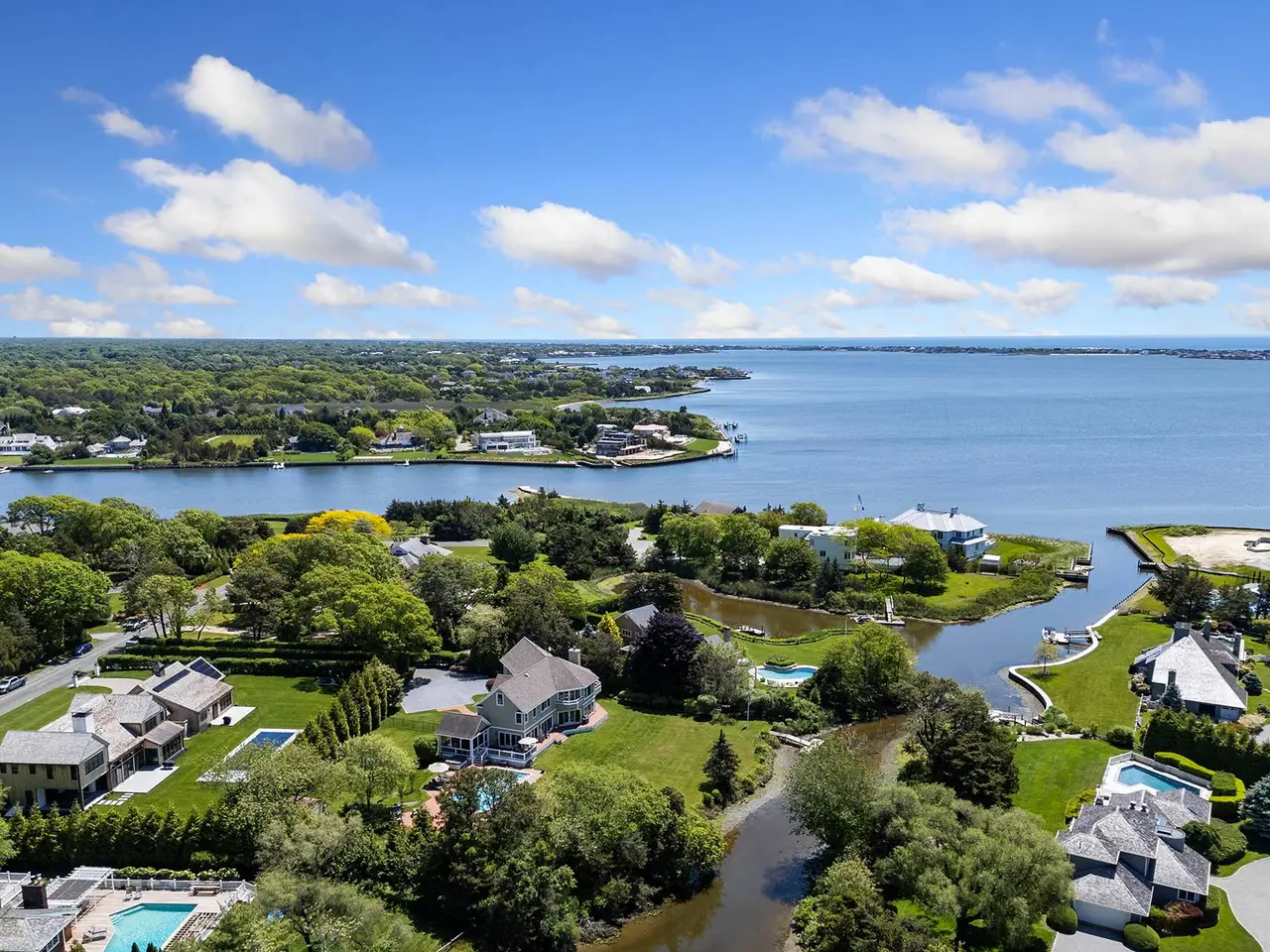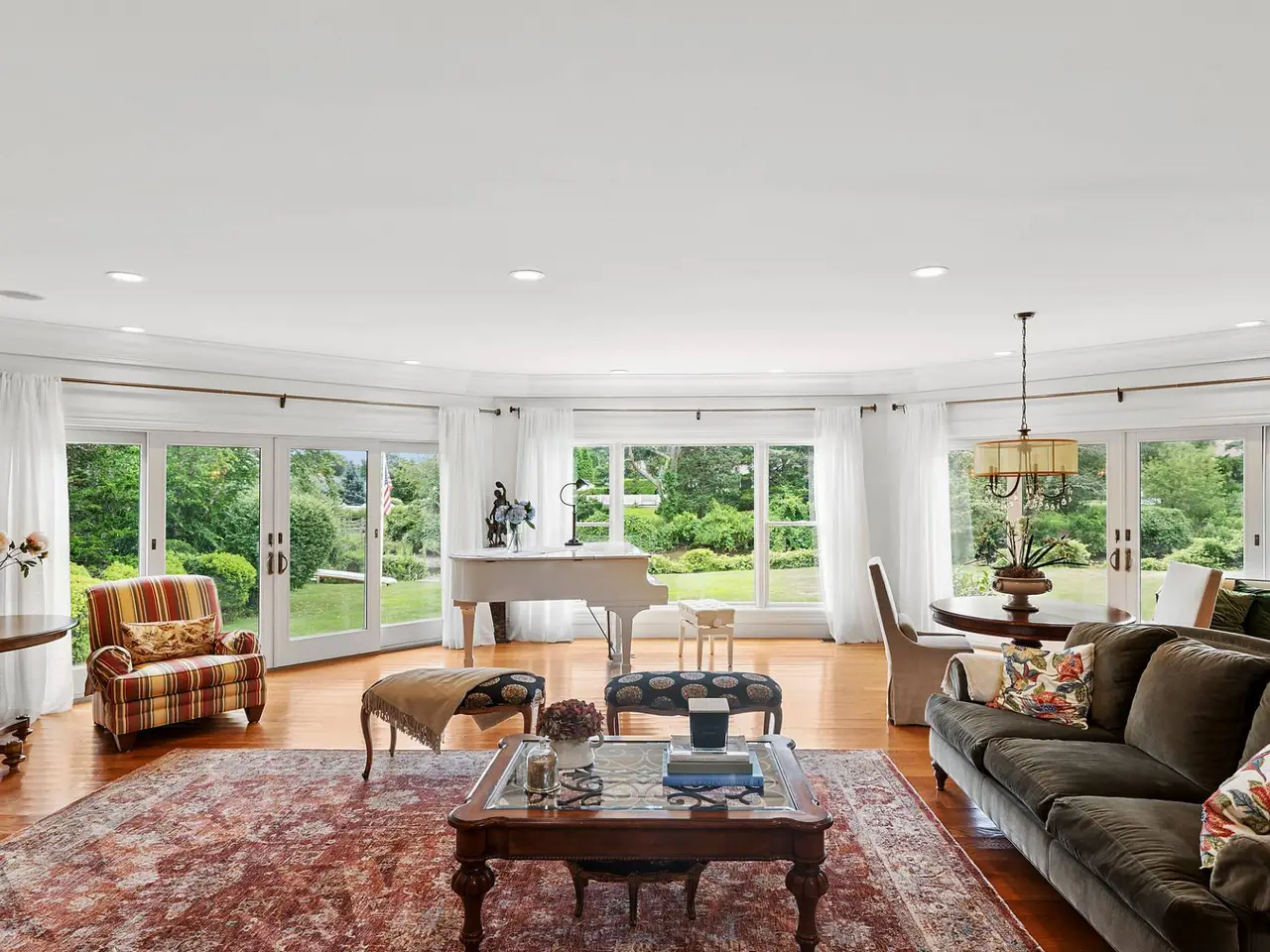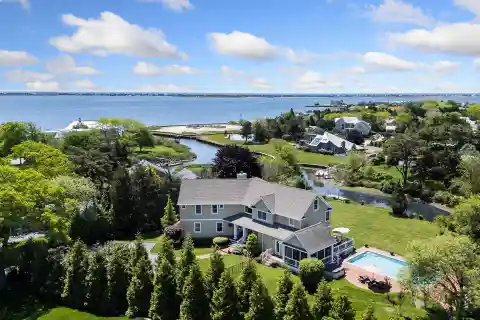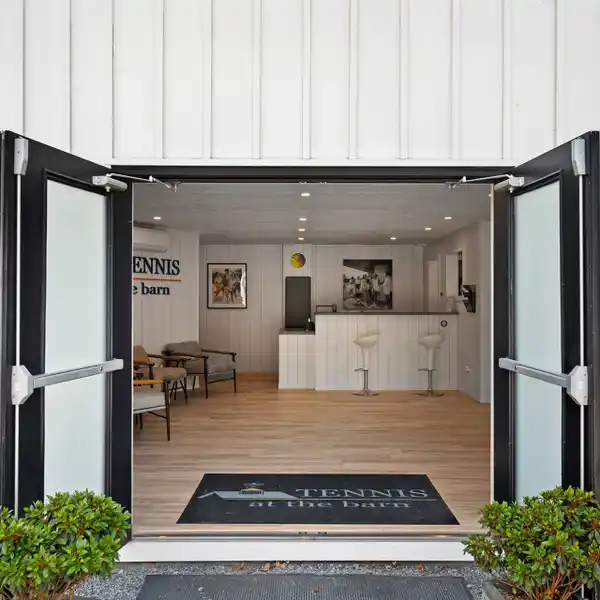Residential
5 Woodcock Lane, Remsenburg-Speonk, New York, 11960, USA
Listed by: Brown Harris Stevens Residential Sales - The Hamptons
Situated on 1.15+/- acres of waterfront property, this custom post modern home, with 4 bedrooms and 3.5 bathrooms, offers multiple living areas with a formal living/dining room with wood burning fireplace, spacious den with gas fireplace, and additional family room adjacent to the kitchen. There are hardwood floors, custom mill work and oversized crown moldings throughout the house. The newly renovated open kitchen features a large center island with seating, stainless appliances including a Viking range, dining area, wet bar with wine fridge and wine rack. Multiple sliders throughout the first floor bring in lots of light and all lead to the deck and backyard oasis. The generously sized second-floor primary suite offers a walk-in closet, gas fireplace, and a private waterside balcony. The adjoining primary bathroom features a double vanity, soaking tub, separate shower, and an additional balcony with water view. The second floor also hosts a separate guest suite with full bath, 2 additional guest bedrooms with a shared hall bath, office/sitting area, and laundry room. The outdoor area offers all the extras for entertaining. Enjoy the oversized heated gunite pool, outdoor fireplace and pizza oven, enclosed screened porch with seating and a private dock for a boat or jet skis. This beautifully landscaped property offers a serene and relaxing experience overlooking the canal. Listing ID: 924935
Highlights:
Waterfront property with wood & gas fireplaces
Hardwood floors & custom millwork throughout
Renovated kitchen with Viking range & wine fridge
Contact Agent | Brown Harris Stevens Residential Sales - The Hamptons
Highlights:
Waterfront property with wood & gas fireplaces
Hardwood floors & custom millwork throughout
Renovated kitchen with Viking range & wine fridge
Generously sized primary suite with gas fireplace
Outdoor oasis with heated pool, fireplace, & private dock
















