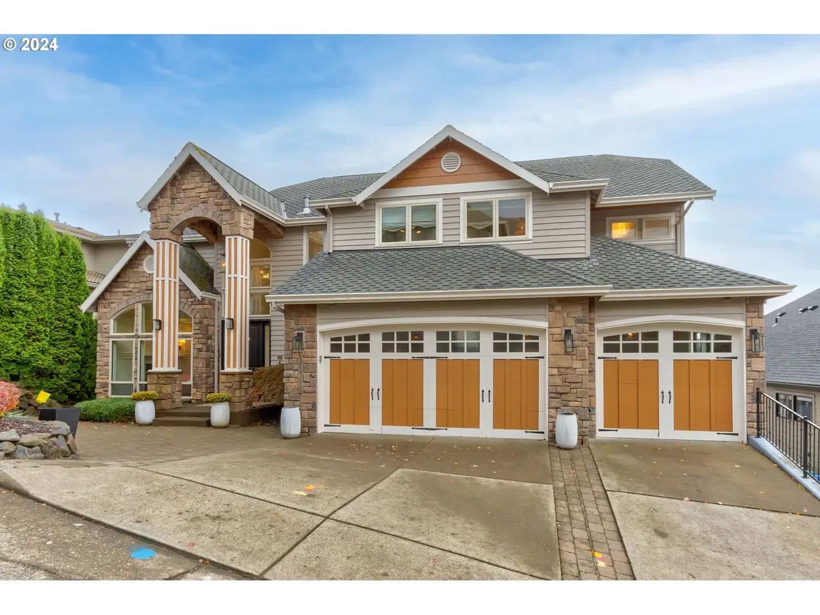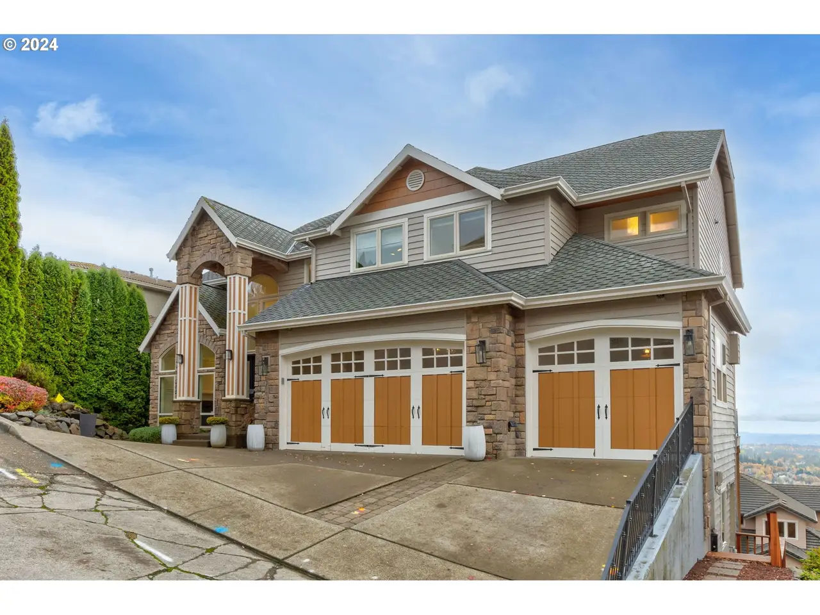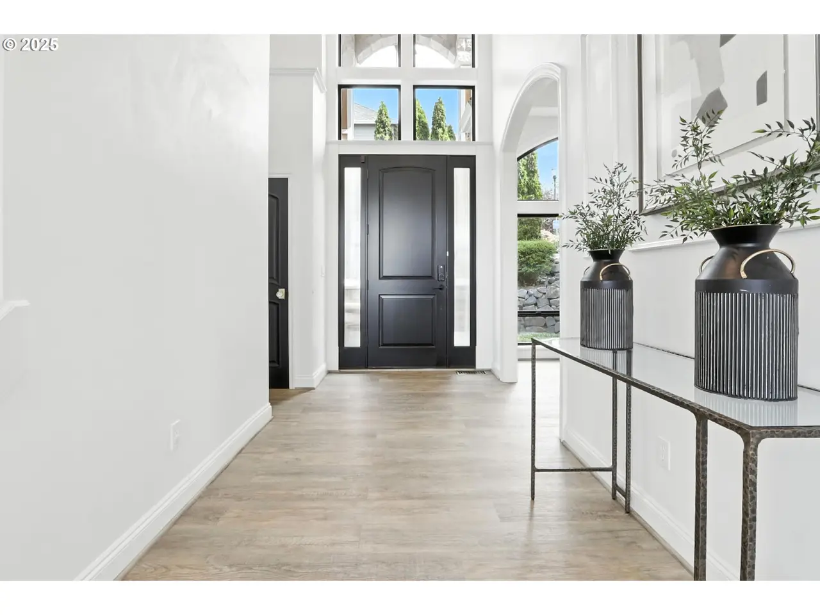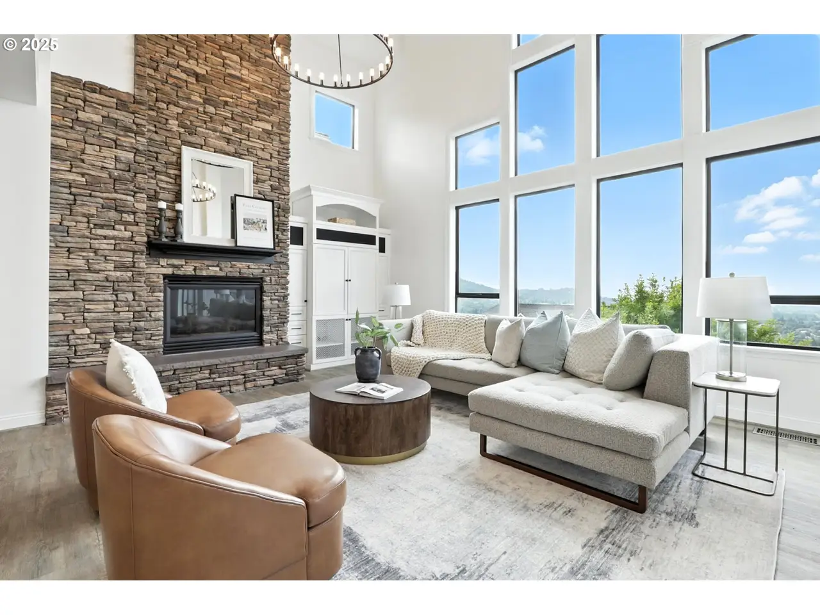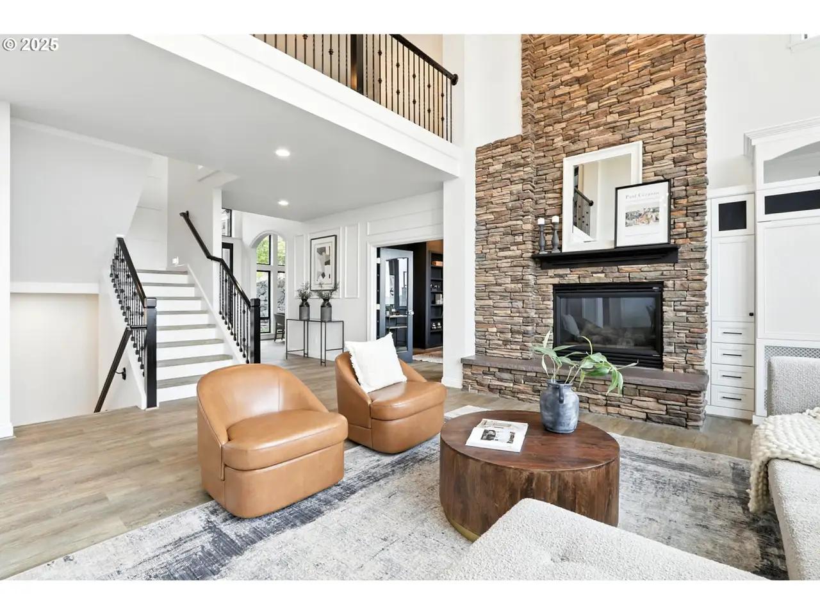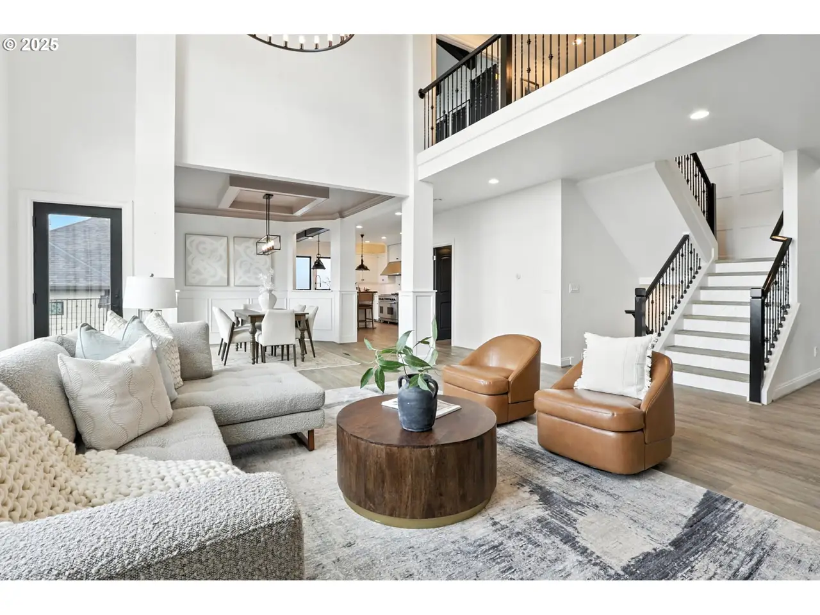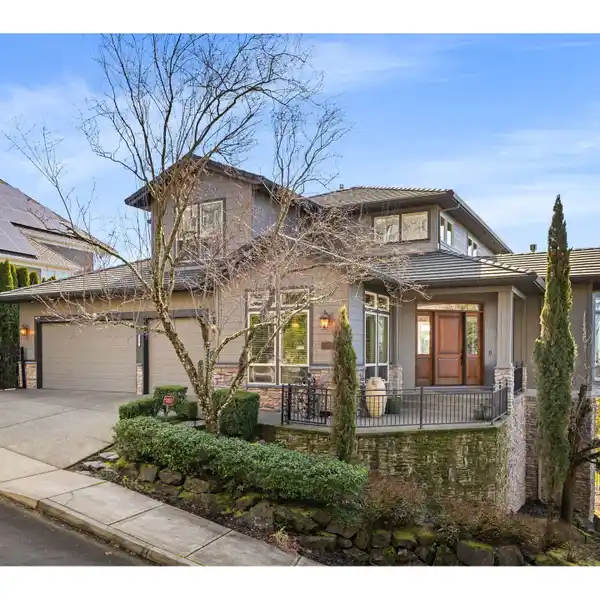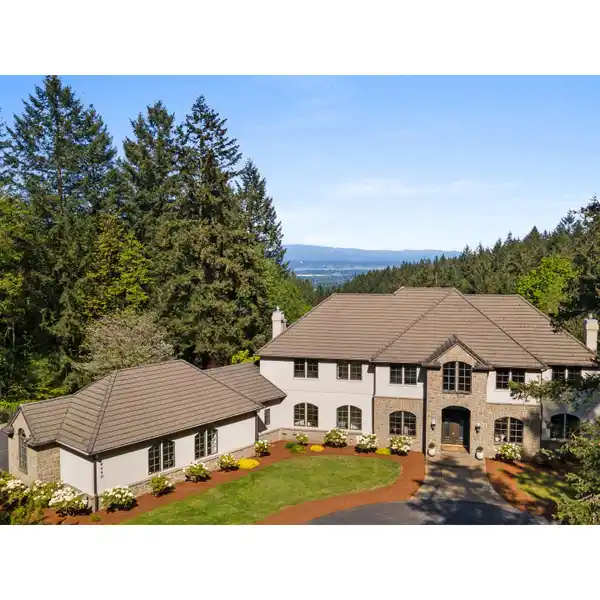Sprawling Traditional Home in Premium Location
10230 Northwest Gloaming Lane, Portland, Oregon, 97229, USA
Listed by: Todd Crawford | John L. Scott Real Estate
Expansive views on this sprawling traditional home in premium location on a two-house cul-de-sac with the end of another private street immediately behind... minimal traffic or noise. Front courtyard with cobblestone, large waterfall & Koi fish pond. Grand entry leads to sitting room/den, office and 20ft cathedral ceiling living room with open railings. Gourmet kitchen with new professional grade appliances, quartz countertops, and farm and bar sinks. Bar/coffee area with wine fridge. Three-car garage with extensive built-ins, fridge and utility sink. Main level deck with spiral staircase down to lower deck.. Vaulted owners suite on upper floor with unbeatable views, exposed beams, double sided fireplace, spa-like bathroom with stone surround stand-alone tub. Large walk-in closet with built-ins along with second washer and dryer hook-ups. Spacious family room on lower level with a wall of windows, theater room, wine cellar, large top of the line sauna, pool room, full bath and guest bedroom with private deck, and a second office or use as another bedroom. Lower level can be accessed via private side entrance. Landscaped, level yard with firepit and cobbled stone patio. A short walk to multiple Forest Park trailheads & a neighborhood park.
Highlights:
Expansive views
Cathedral ceiling living room
Gourmet kitchen with quartz countertops
Listed by Todd Crawford | John L. Scott Real Estate
Highlights:
Expansive views
Cathedral ceiling living room
Gourmet kitchen with quartz countertops
Vaulted owners suite with double sided fireplace
Spa-like bathroom with stand-alone tub
Wine cellar
Top of the line sauna
Pool room
Landscaped yard with firepit
Cobblestone patio
