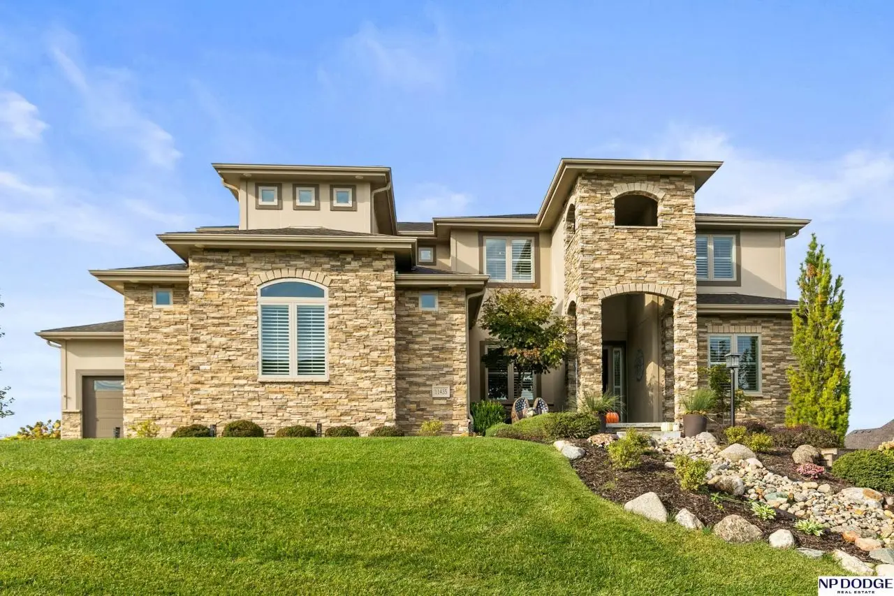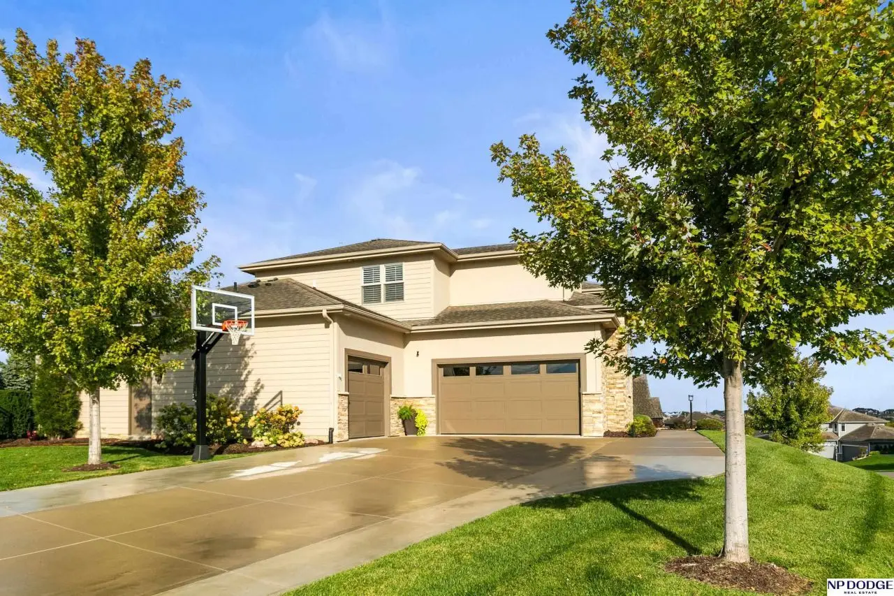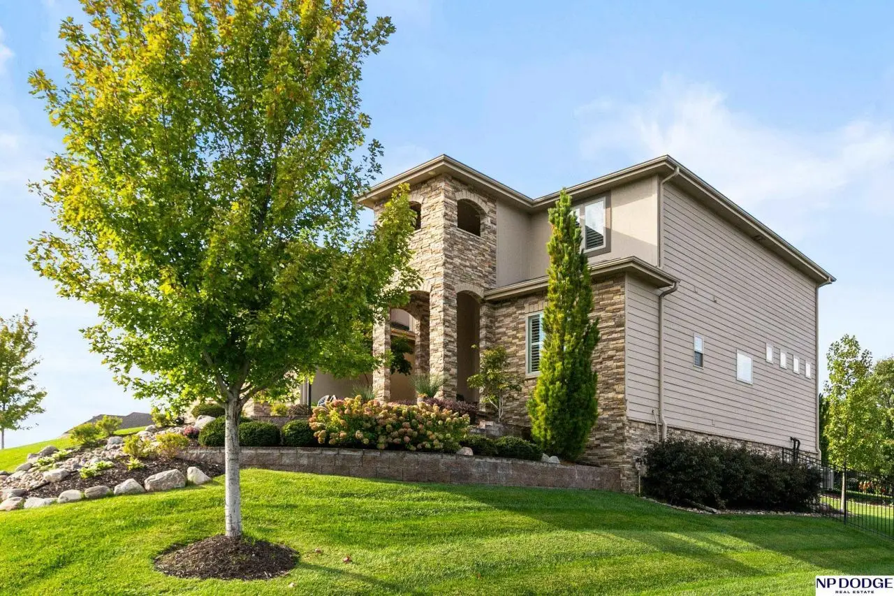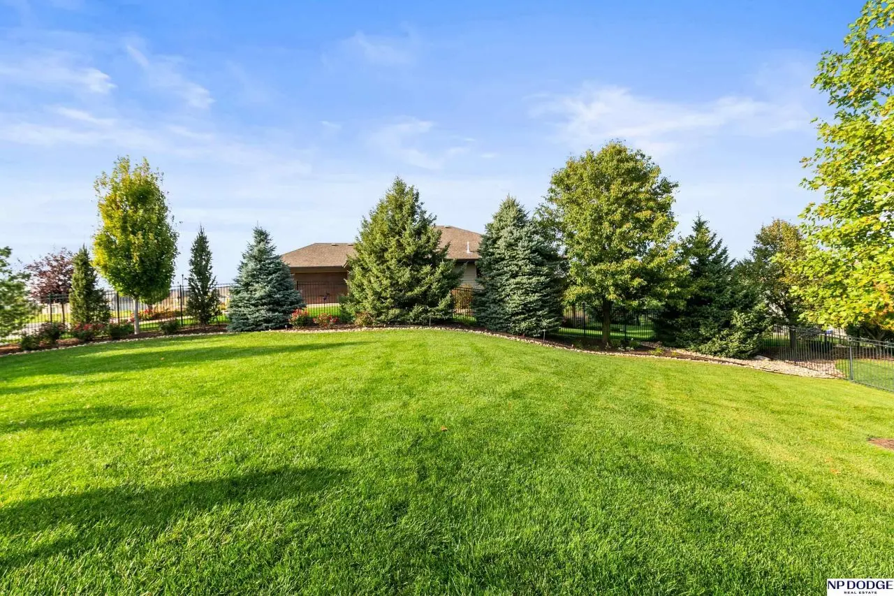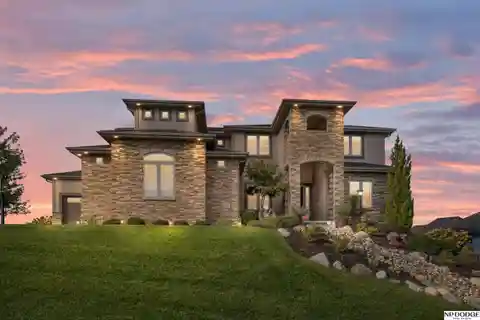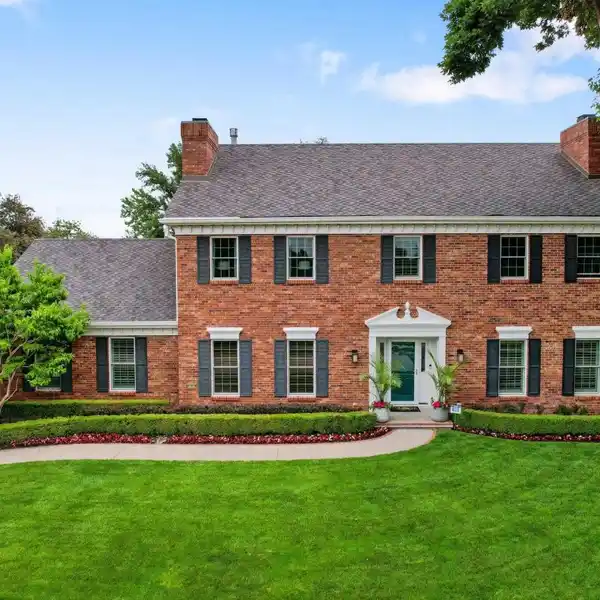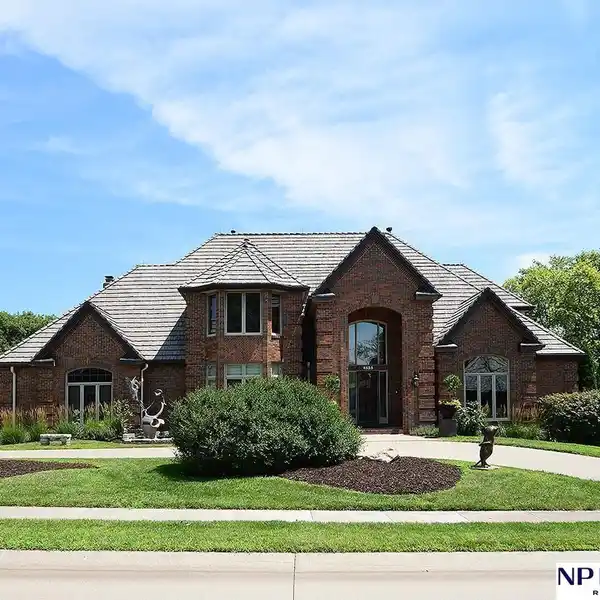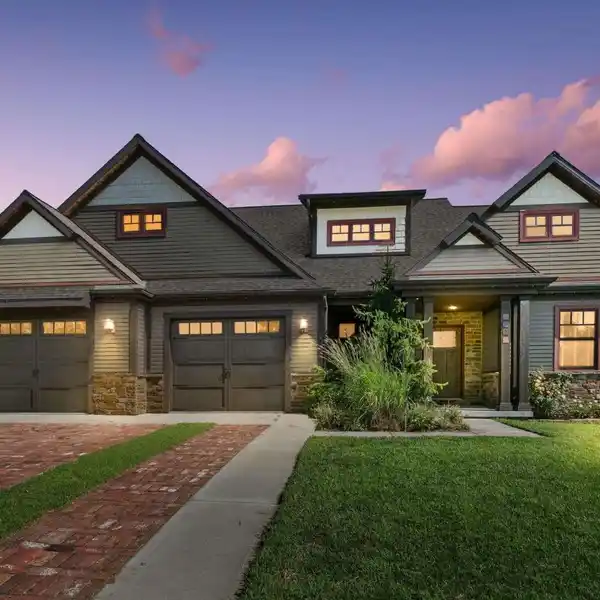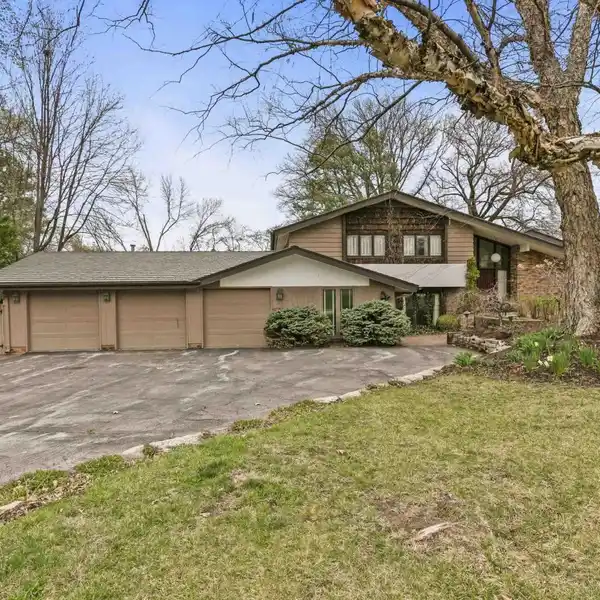Residential
11435 South 123rd Avenue, Papillion, Nebraska, 68046, USA
Listed by: Melissa Hovendick | NP Dodge Real Estate
Ashbury Farm - Papillion's most prestigious neighborhood! Custom 1.5-story w/ 4 bd + office & exercise rm, 5 bath, 5,000+ SF. Main-floor primary suite w/ spa-like bath, built-in safe & custom cabinetry. Grand great rm w/ 20' coffered ceilings & stone fireplace. Gourmet kitchen w/ large island, wine fridge & walk-in pantry. Upstairs: 3 bd all w/ private baths & walk-in closets. Lower level made for entertaining - bar, pool/game rm or optional 5th bd, 3/4 bath & exercise rm. Outdoor living w/ covered patio, fireplace, custom firepit & landscaped fenced corner lot. Oversized 3-car garage. Unmatched value - better in person, a must-see!
Highlights:
Designer stone fireplace
Gourmet kitchen with wine fridge
Main-floor primary suite with custom cabinetry
Listed by Melissa Hovendick | NP Dodge Real Estate
Highlights:
Designer stone fireplace
Gourmet kitchen with wine fridge
Main-floor primary suite with custom cabinetry
Spacious bedrooms and loft
Exercise room in lower level
Covered patio with fireplace and custom firepit
Professionally landscaped fenced corner lot
Expanded, sealed driveway
Soaring 20' coffered ceiling in great room


