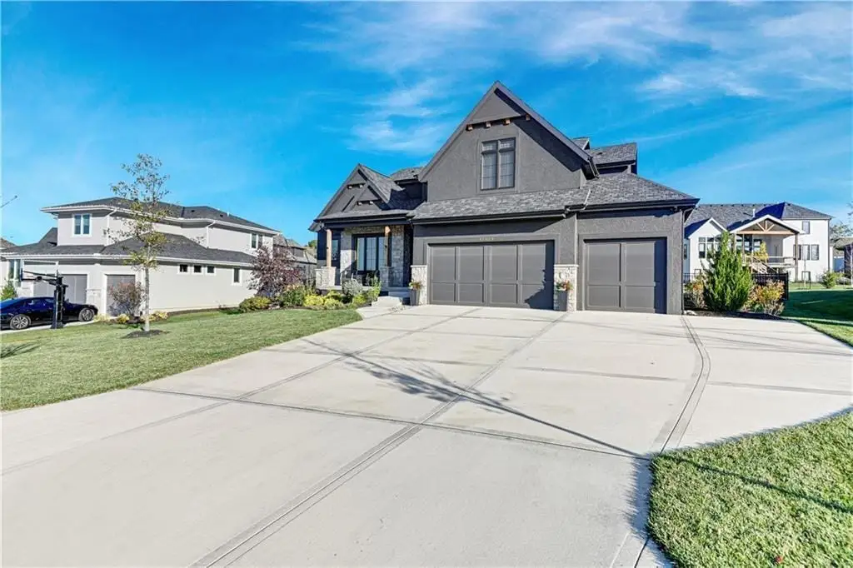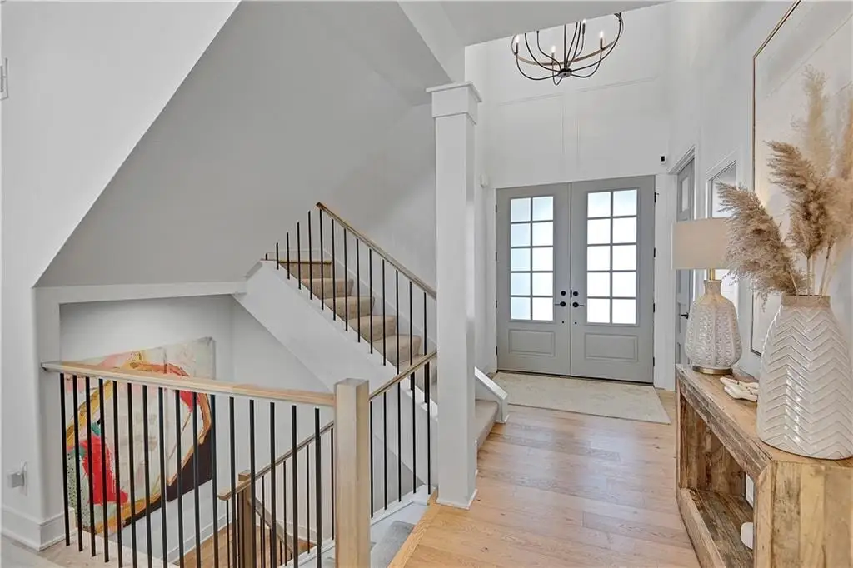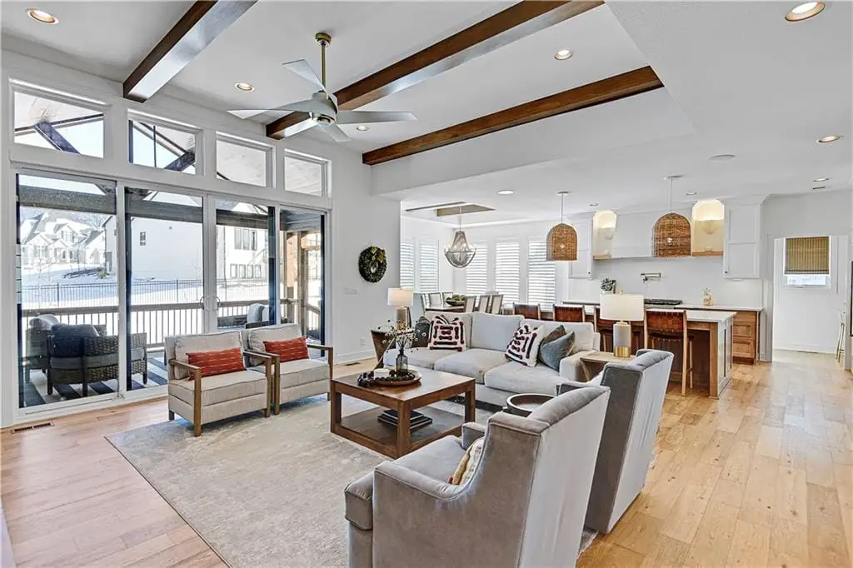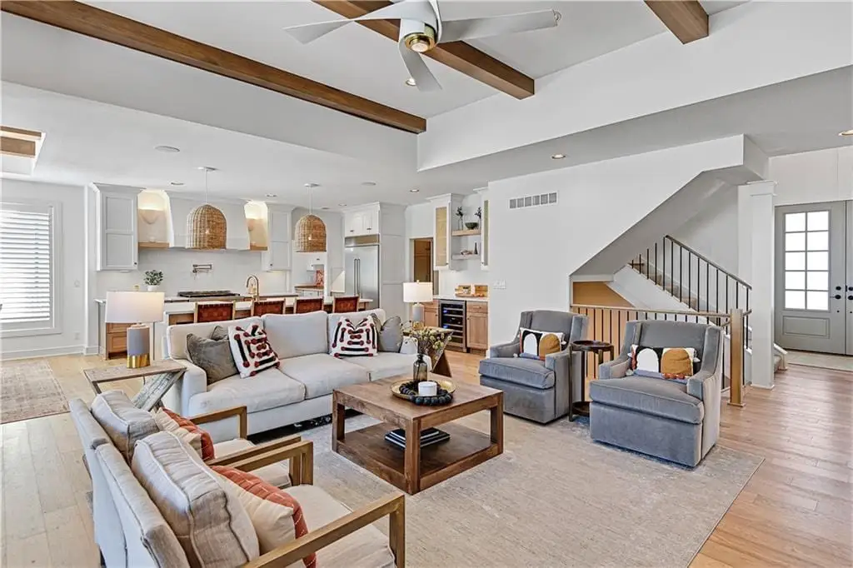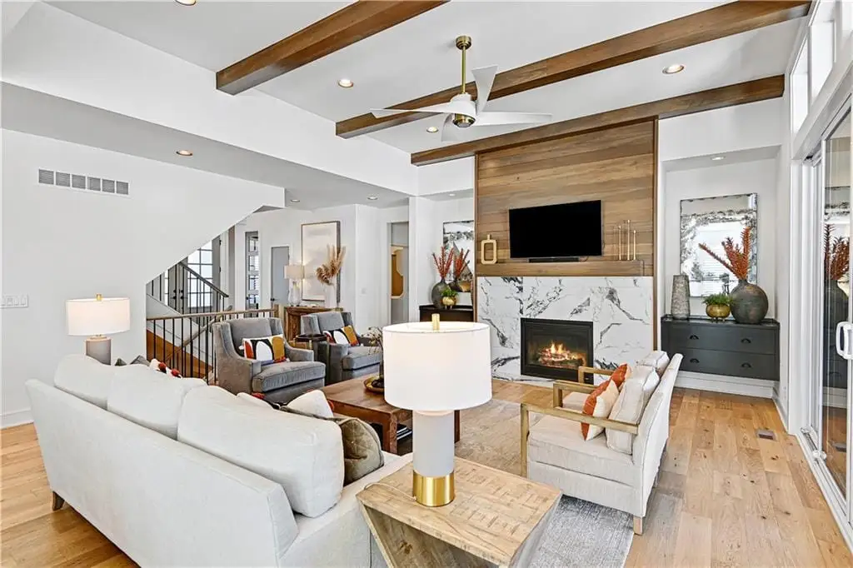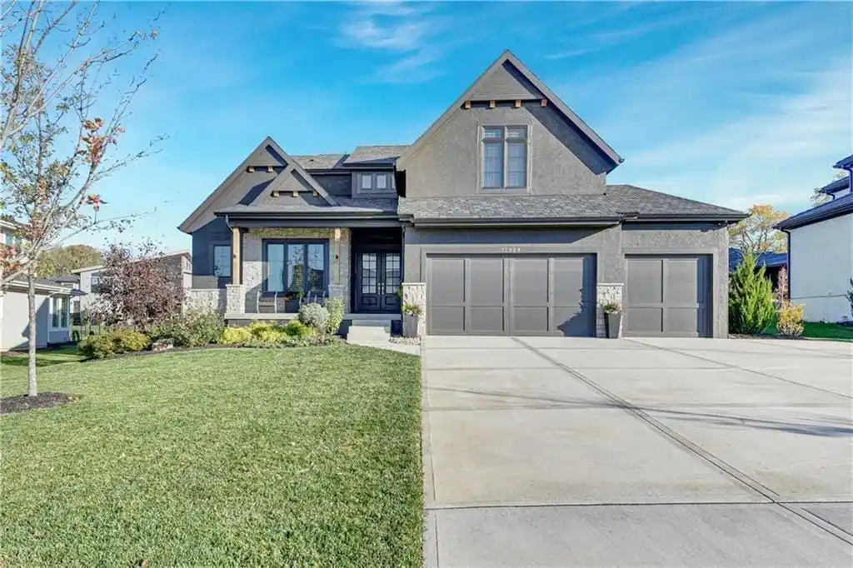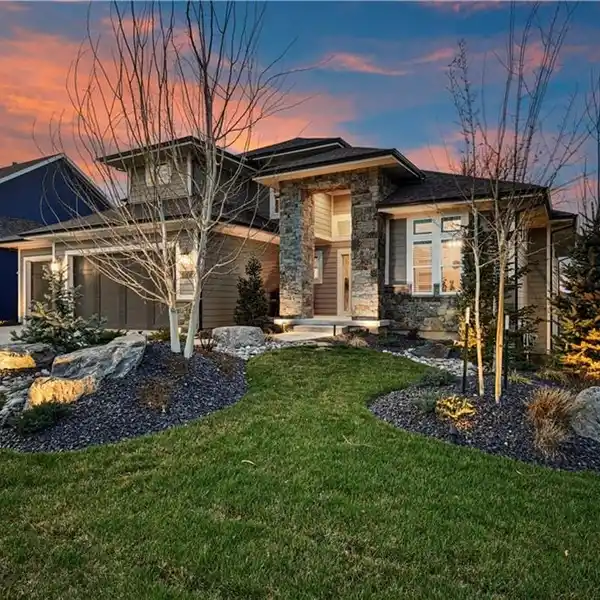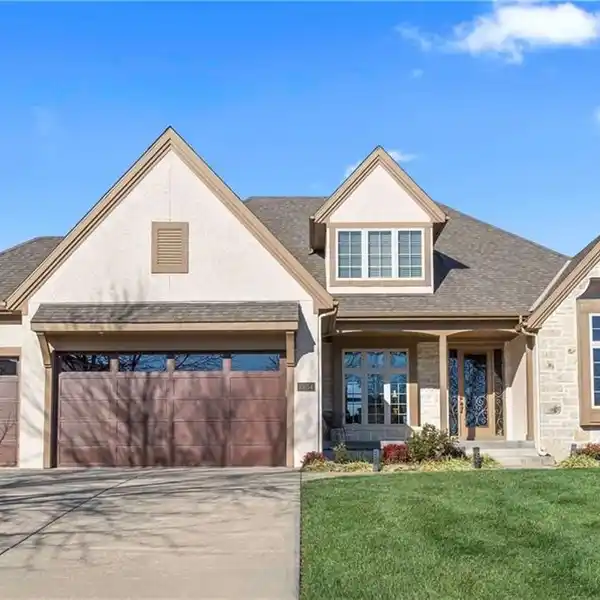Stunning Home with Blend of Luxury and Functionality
This nearly new, stunning 5-bed, 5.1-bath, 1.5 story home blends luxury and functionality. Thoughtfully designed with high-end finishes, this home boasts an open floor plan, soaring ceilings, custom window treatments, and abundant natural light. The gourmet kitchen is equipped with a porcelain farm sink, pot filler, quartz countertops, upgraded stainless steel appliances, butler's pantry and a large island perfect for entertaining. The expansive primary suite includes a spa-like bath and a custom master closet system. Additional main floor features include cozy great room, dining room, private office and mudroom with custom cabinetry. Upstairs features a generous loft space and 3 secondary bedrooms, one of which is expanded, and all have private ensuite bathrooms. The finished lower level features a 5th bed & bath, wet bar, wine cellar, and recreation space with fireplace. Enjoy outdoor living on the covered, screened deck overlooking the fenced yard. Additional incredible features include: upgraded flooring in the primary suite; upgraded doors throughout; porcelain tile in the wet bar area; wired speakers in great room, kitchen, lower level and deck; epoxy garage flooring; an extra parking pad; and concrete grill area. You do not want to miss this incredible home!
Highlights:
- Custom window treatments
- Gourmet kitchen with quartz countertops
- Spa-like bath with custom closet system
Highlights:
- Custom window treatments
- Gourmet kitchen with quartz countertops
- Spa-like bath with custom closet system
- Wet bar with wine cellar
- Covered screened deck with fenced yard

