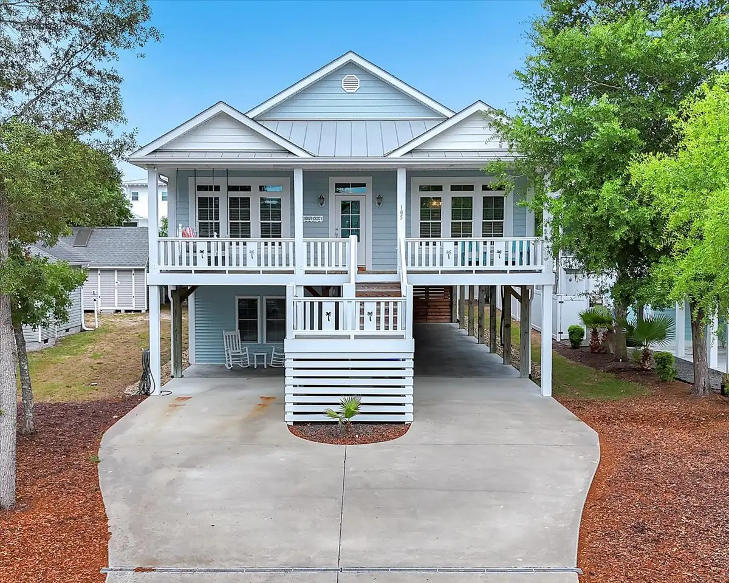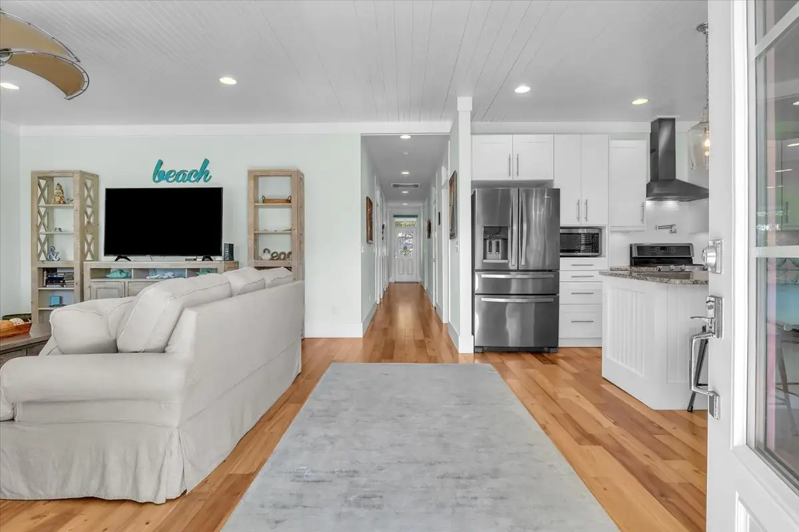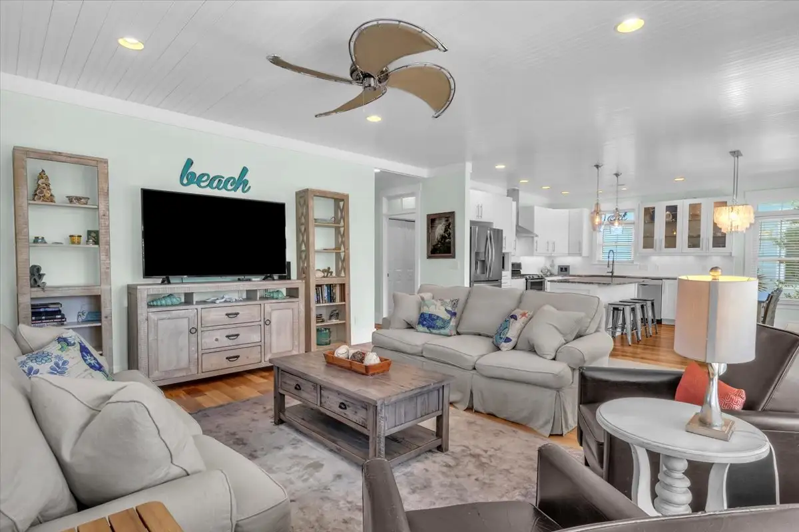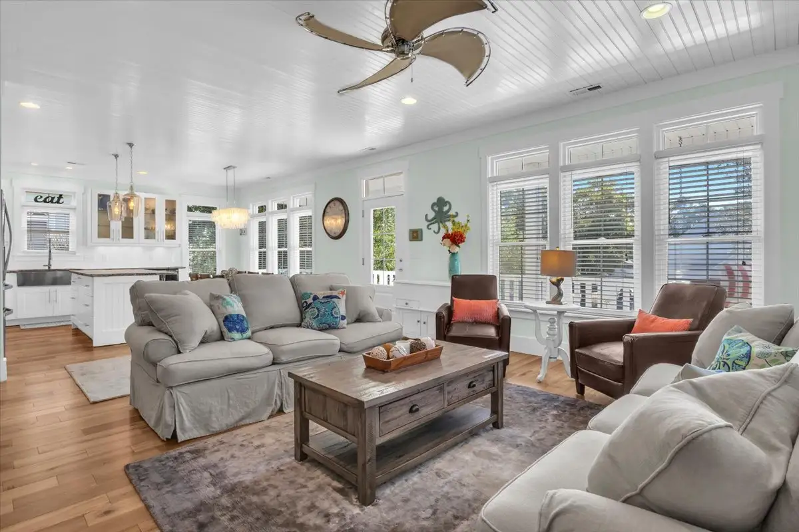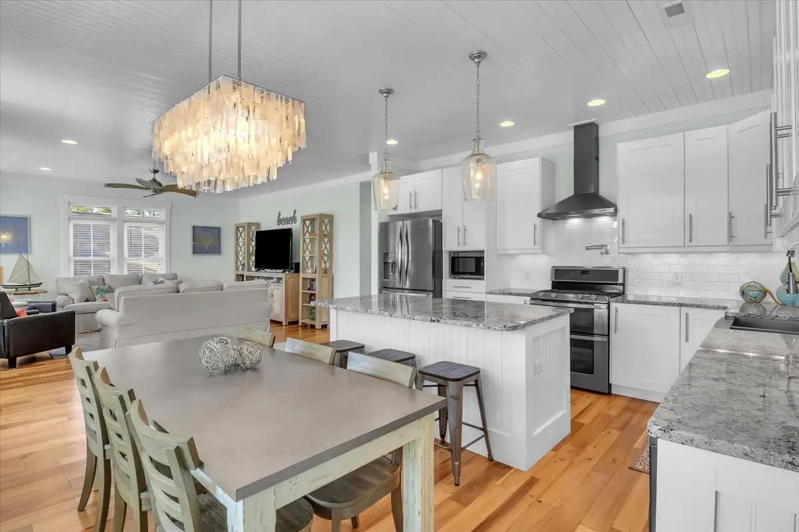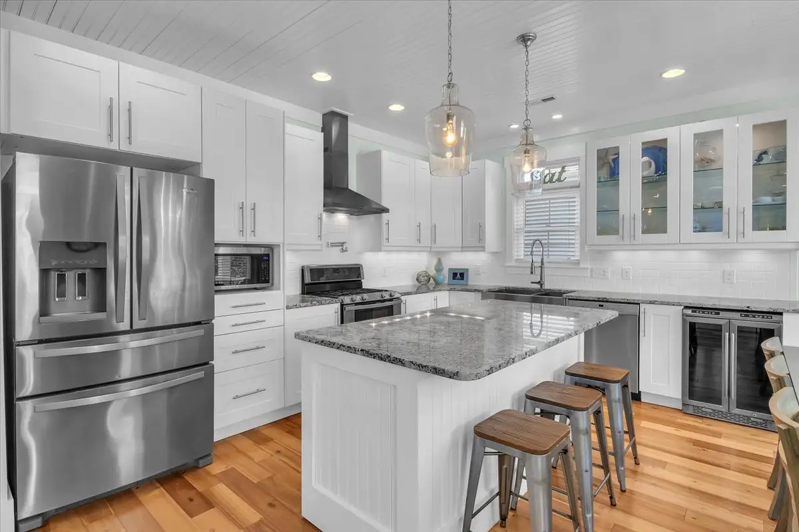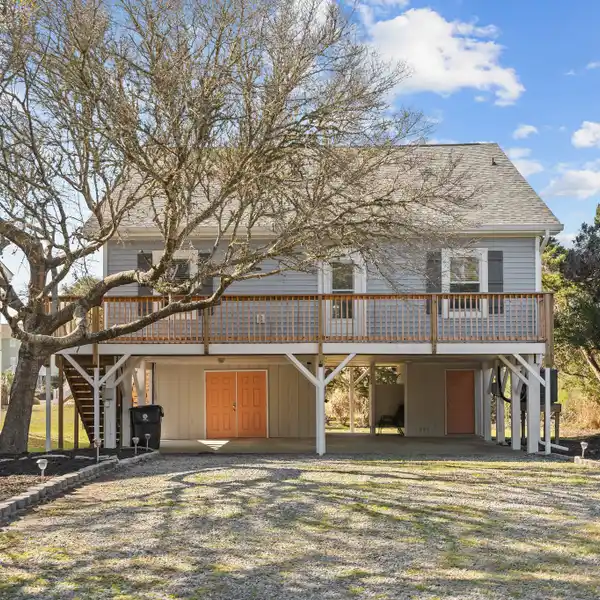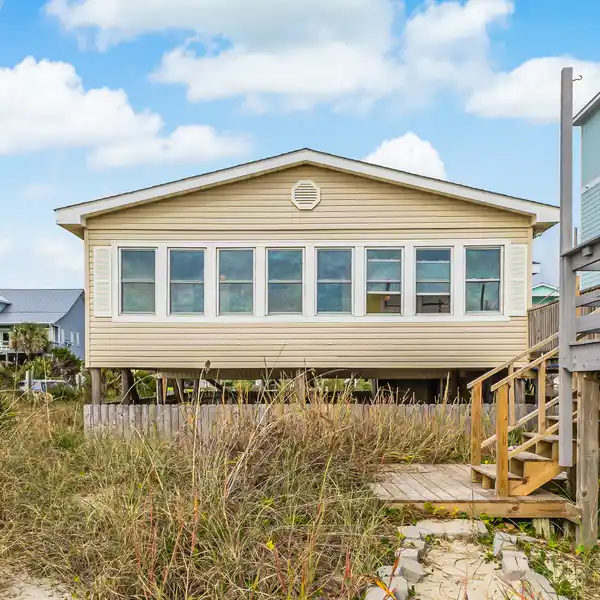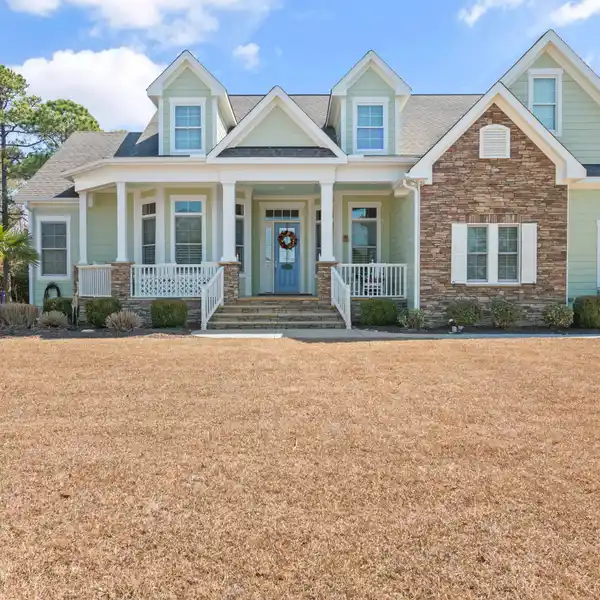Spacious, Stylish, and Steps from the Sand — This Furnished Oak Island Gem Has It All!
Discover the perfect blend of elegance and relaxed beachside charm in this meticulously maintained coastal home, offering over 2,500 square feet of versatile living space. Thoughtfully designed for comfort and style, the residence features a spacious 446-square-foot ground-level suite complete with soaring 9-foot ceilings, a king bed, twin trundle, full bath, ample closet space, and a private entrance—ideal as a fourth bedroom, guest quarters, or luxurious flex space. Step through the front door and be welcomed by a beautifully curated interior filled with upscale furnishings and sophisticated coastal décor. The open-concept floor plan seamlessly connects the expansive living and dining areas to a chef-inspired kitchen, outfitted with granite countertops, custom cabinetry, and a wine fridge—perfect for entertaining or unwinding after a day by the sea. Each bedroom is generously proportioned, offering a blend of king, queen, and twin accommodations to comfortably host family and guests. The serene primary suite is a true sanctuary, boasting direct access to the screened-in porch and a spa-worthy en suite with a jetted soaking tub, multi-jet walk-in shower, and elegant finishes. Outdoor living is effortless with spacious front and back porches designed for peaceful mornings and golden hour relaxation. After a beach day, rinse off in the luxe outdoor shower with hot and cold water, complete with a private changing area. Additional highlights include dual storage rooms, ample parking, and a rare X flood zone designation—adding both peace of mind and exceptional value. Just moments from Oak Island’s pristine beaches, scenic Davis Canal walkways, and the Intracoastal Waterway, this turnkey furnished home is a rare opportunity to claim your own slice of coastal paradise.
Highlights:
- Custom cabinetry
- Chef-inspired kitchen
- Wine fridge
Highlights:
- Custom cabinetry
- Chef-inspired kitchen
- Wine fridge
- Spa-worthy en suite
- Jetted soaking tub
- Multi-jet walk-in shower
- Screened-in porch
- Luxe outdoor shower
- Dual storage rooms
- X flood zone designation
