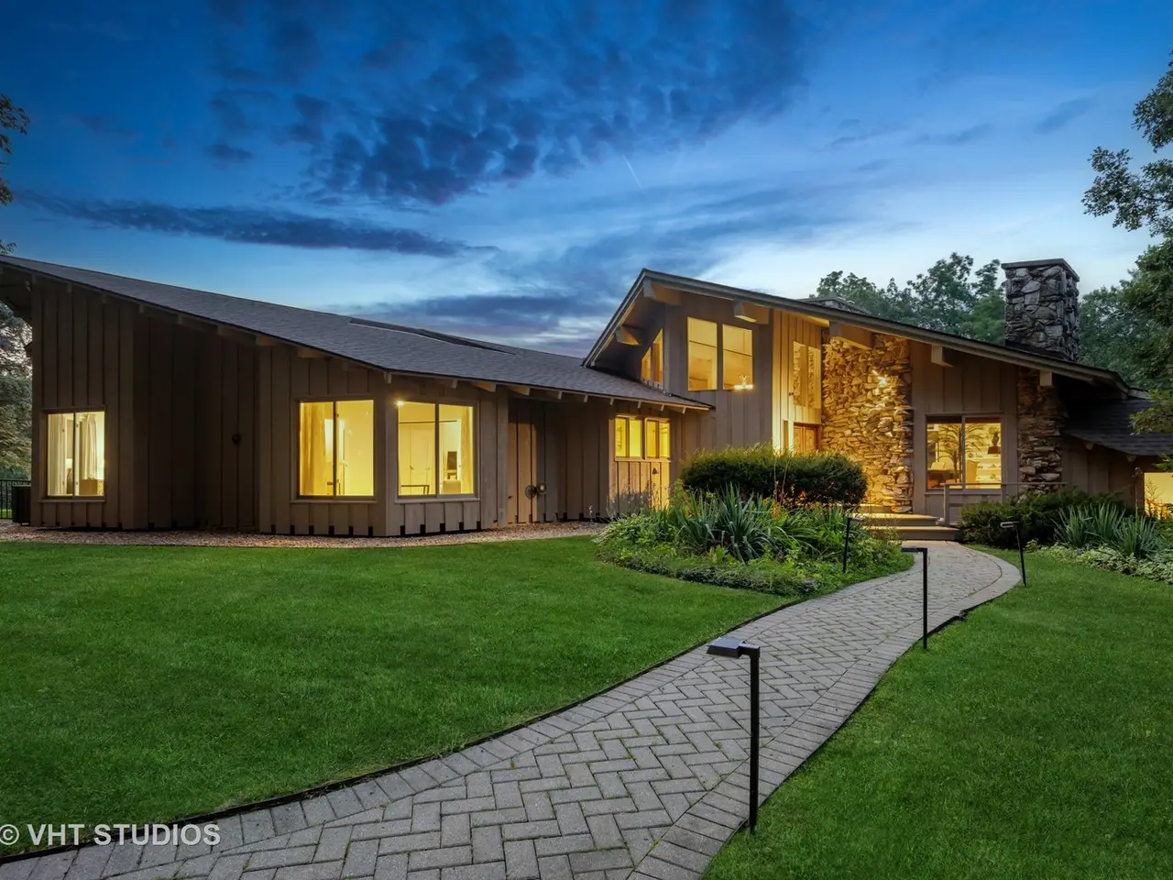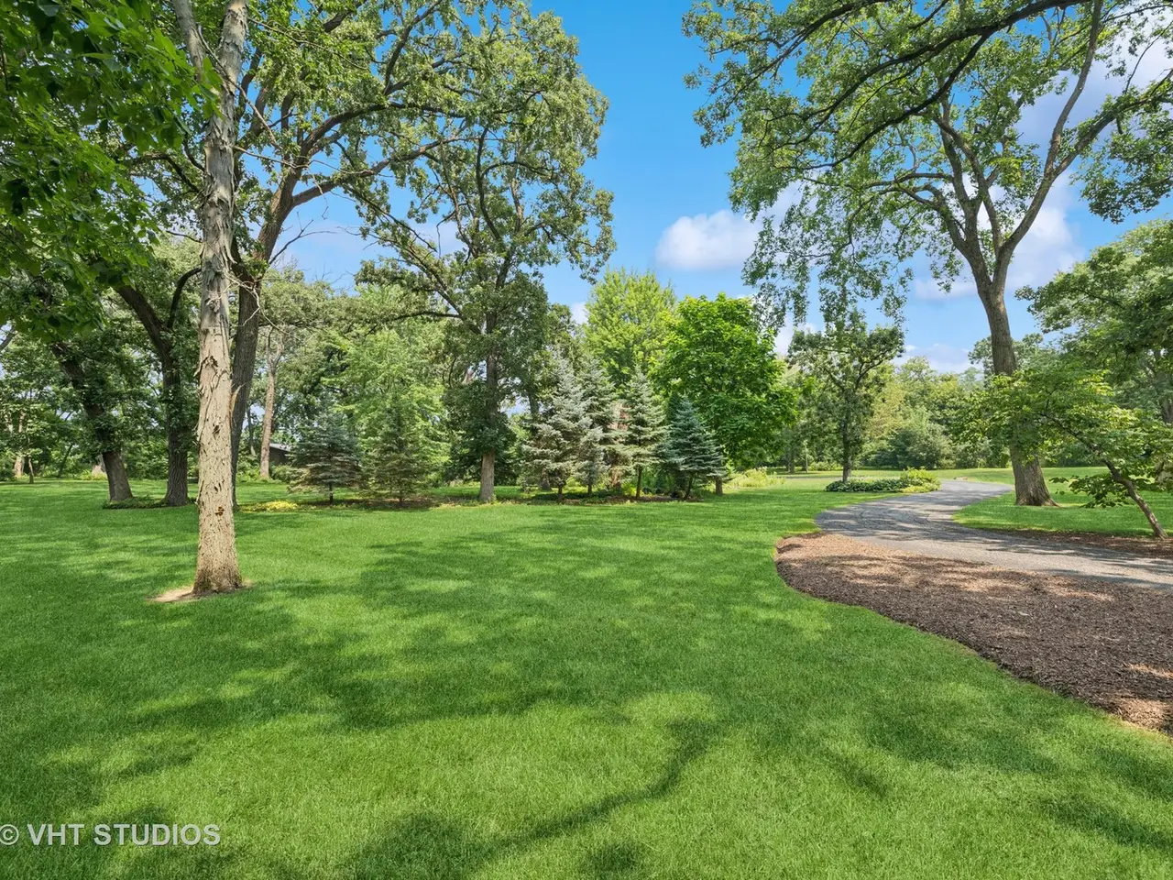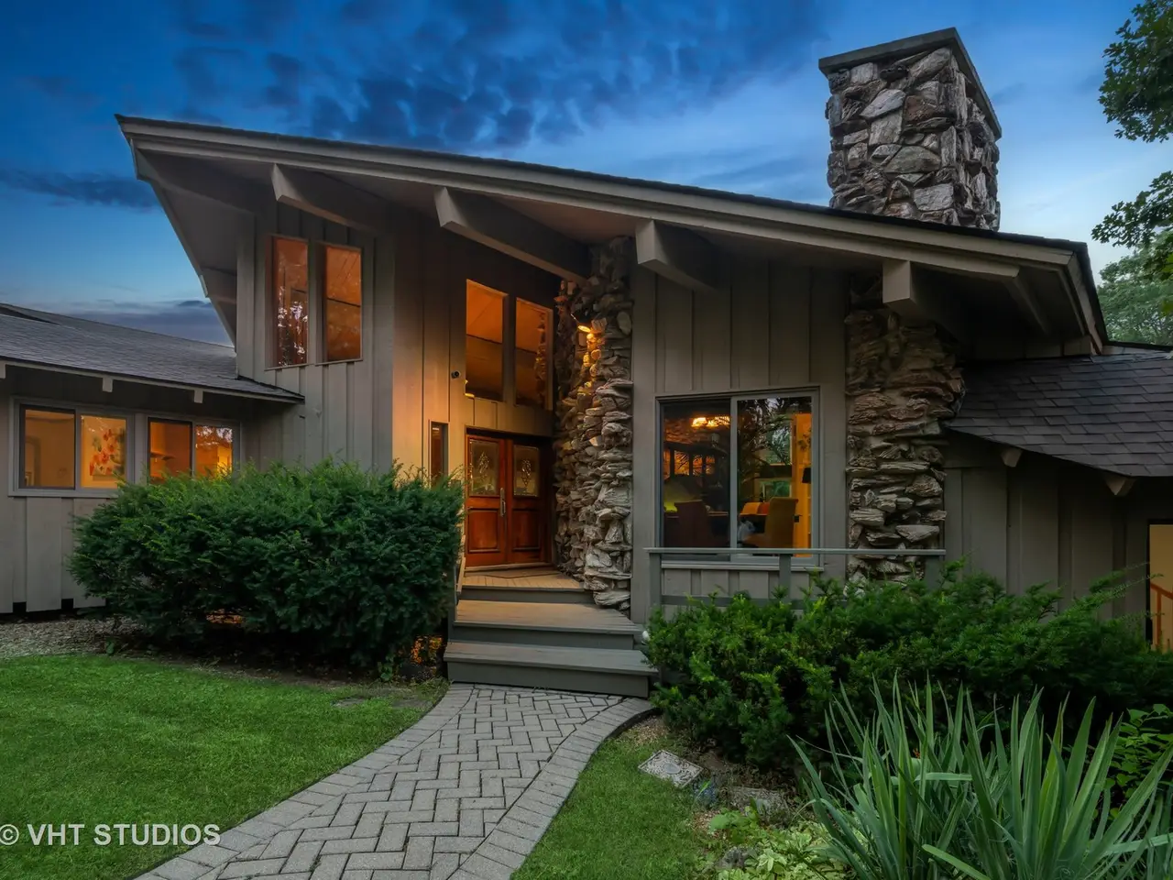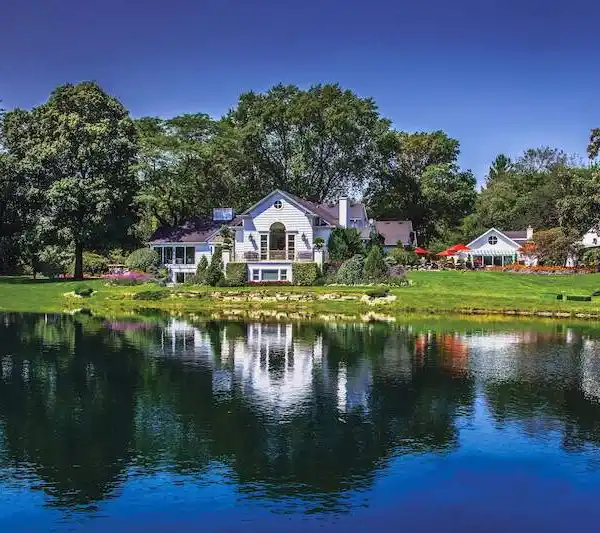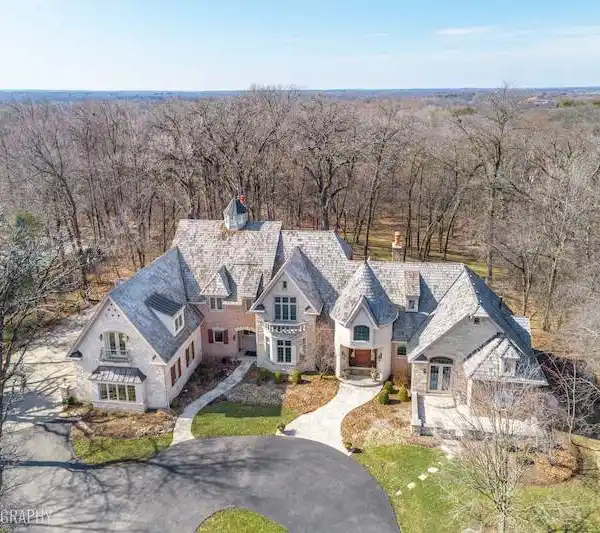Fantastic 1970 Sprawling Modernist California-Style Ranch
610 Signal Hill Road, North Barrington, Illinois, 60010, USA
Listed by: Lou Zucaro | Baird & Warner
Absolutely fantastic 1970 sprawling modernist / California-style ranch on 5 acres in North Barrington! Wonderful architecture of connected hexagons and gorgeous materials combined with natural beauty across 5 wooded, rolling acres offers both plenty of space and privacy in one of the area's most desirable locations. Spectacular from the moment you approach on the winding, double-circle driveway, this home offers so much. Soaring, vaulted plank and beam ceilings, sunken living room with massive California driftstone fireplace, open kitchen with beautiful custom cabinetry including stainless steel & paneled appliances, leathered granite island and walk-in pantry with 2nd oven, open layout dry bar area between the kitchen and the open dining room with stone fireplace, Primary Suite with sunken sitting room & another stone fireplace, three more bedrooms arranged around an atrium, 2-story climate-controlled wine storage, main level laundry, a breezeway connecting the home to the 2 garages (one of which would be perfect as a home studio or business), walkout basement with family room with fireplace, bar area, exercise room, office and large pool shower, gorgeous landscaping, beautiful in-ground pool, wraparound deck / walkway, partially fenced yard is great for pets & kids, whole-house generator and so much more! Tons of closets & storage, wonderful privacy and, of course, highly rated Barrington Schools. All new HVAC within the last 3 years, and brand new architectural shingle roof in July of 2025* mean you can move right in with peace of mind and enjoy all that this amazing property has to offer. *See the Features & Updates doc for more info.
Highlights:
California driftstone fireplace
Custom cabinetry & stainless steel appliances
2-story climate-controlled wine storage
Listed by Lou Zucaro | Baird & Warner
Highlights:
California driftstone fireplace
Custom cabinetry & stainless steel appliances
2-story climate-controlled wine storage
Soaring vaulted plank and beam ceilings
In-ground pool with pool shower
Wraparound deck/walkway
Sunken living room with stone fireplace
Main level laundry
Breezeway connecting home to garages
Open layout dry bar area
