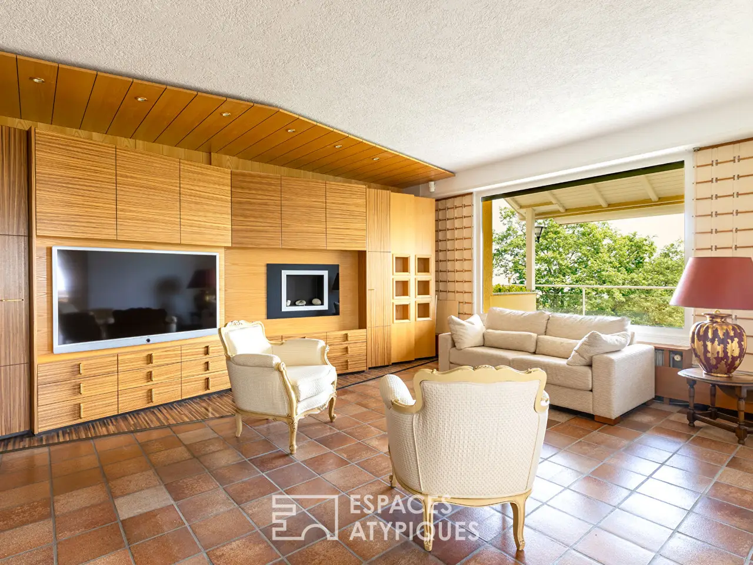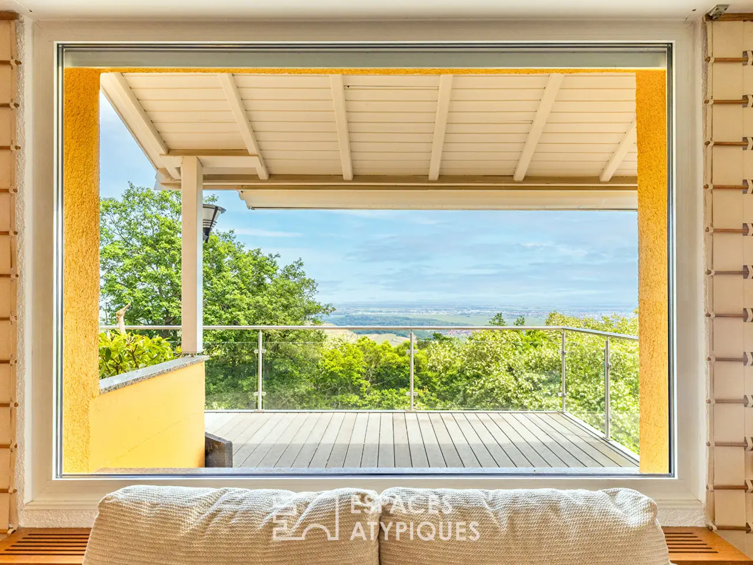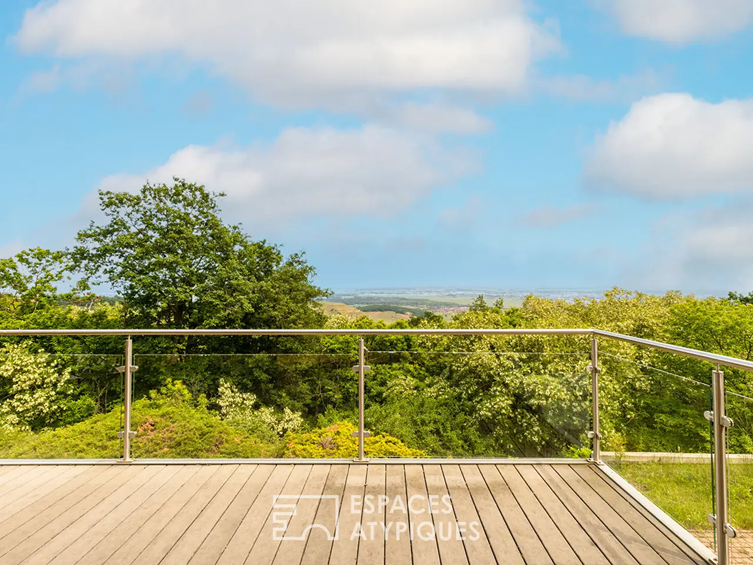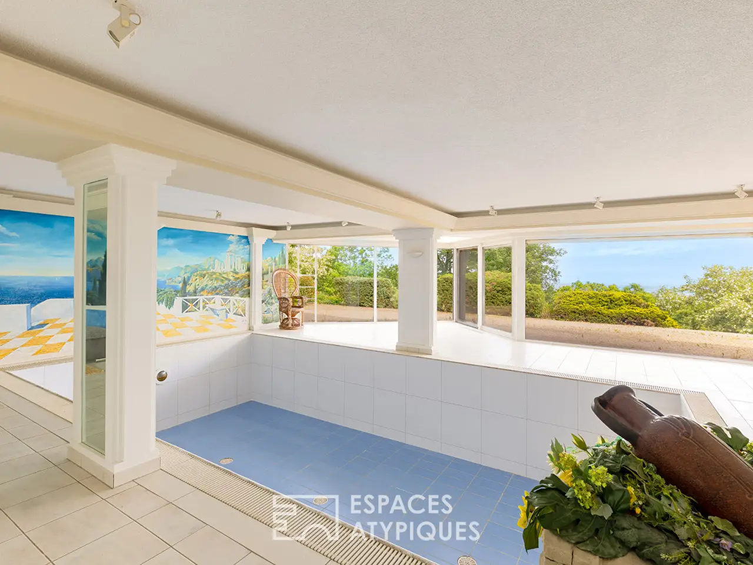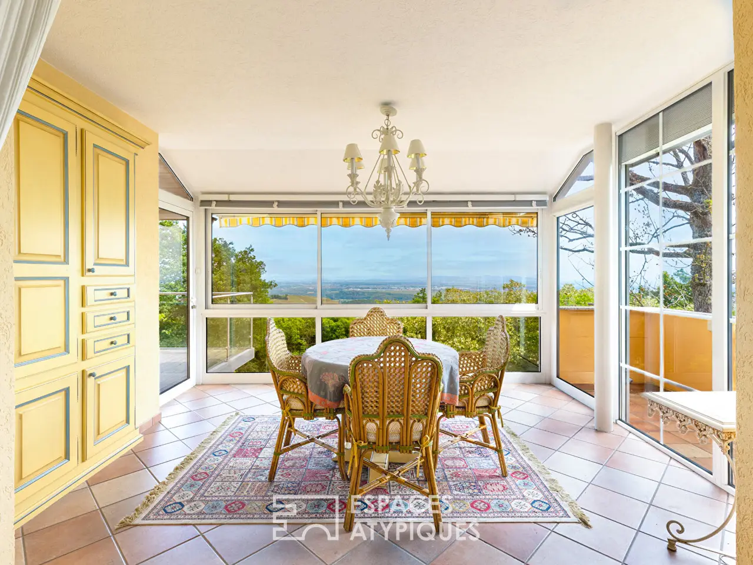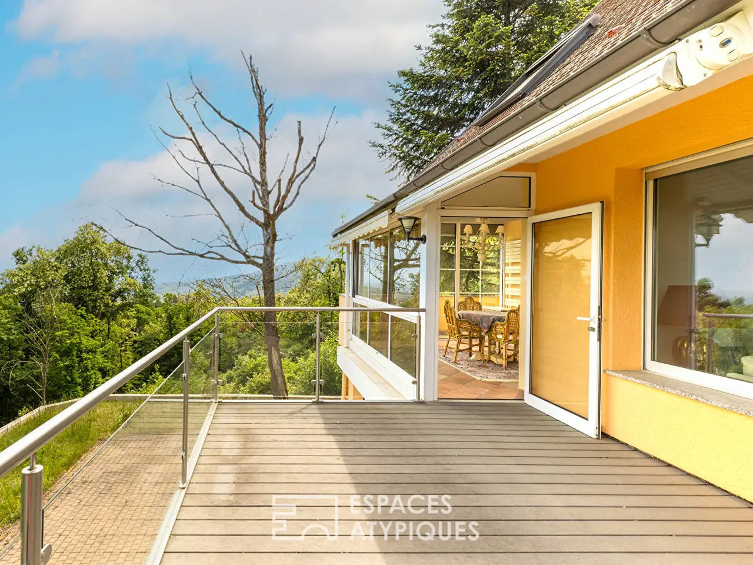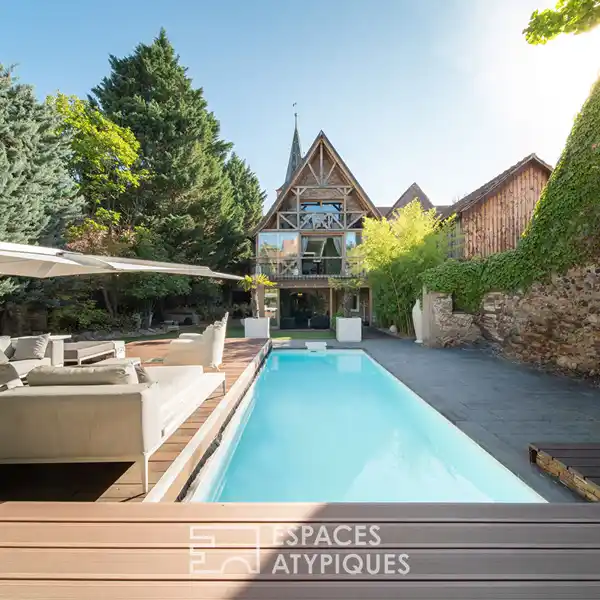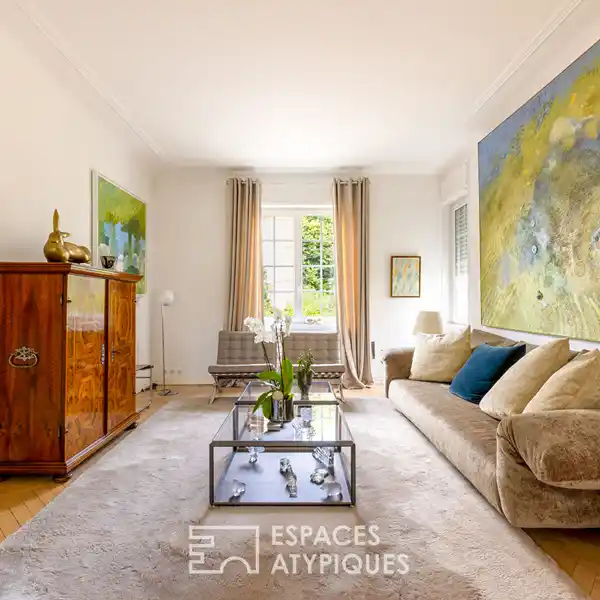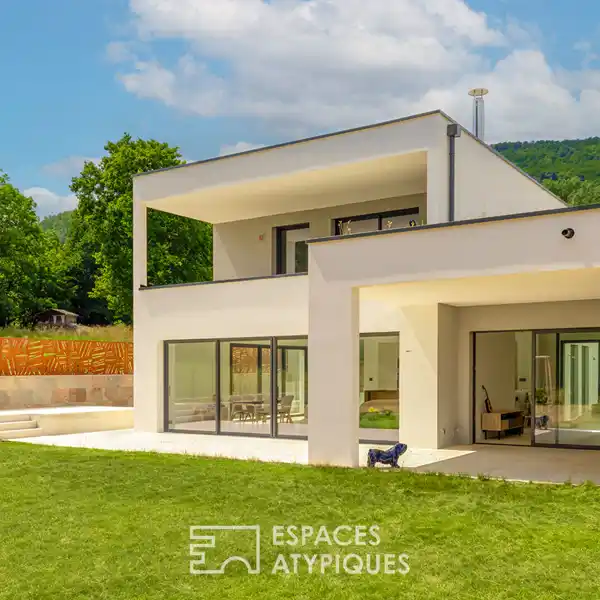Atypical Beauty with Pool
USD $1,020,570
Niedermorschwihr, France
Listed by: Espaces Atypiques
Situated in the highly sought-after Hunabuhl district of Niedermorschwihr, this architect-designed house built in 1975 offers 191 m2 of living space (282 m2 floor area) on 8.63 acres of land. In a dominant position, it enjoys exceptional panoramic views over the Alsace plain. Its generous volumes and rare features, such as an indoor swimming pool and a lift, make this a unique property that is just waiting for a contemporary refresh to reveal its full potential.From the moment you enter, the interior architecture stands out for its functional, luminous lines. The ground floor comprises a 40 m2 lounge opening onto a dining room with adjoining kitchen and pantry. An east-facing veranda extends the living room, offering a breathtaking view that changes with the seasons. A large overhanging terrace accentuates this privileged link with the natural environment. A bedroom, bathroom and hallway complete this level.A lift provides easy access to the first floor. This is home to three bedrooms, one of which has a second adjoining space offering additional conversion potential, as well as a shower room. Downstairs, the basement houses a heated indoor swimming pool with direct access to the garden via large bay windows, as well as a shower, a wine cellar and a garage with motorised door. The outside space is an invitation to relax and contemplate, in a peaceful, leafy setting.Just 15 minutes from Colmar, this rare property for sale combines an exceptional geographical location, a unique architectural design and great potential for personalisation. An atypical place to live that will appeal to lovers of architecture, space and uninterrupted views.Shops 10 minutes' drive awayNursery and primary schools 5 minutes' drive awayIngersheim secondary school 10 minutes' drive awayBus 2 minutes' walk awayRD83 10 minutes' drive awayRailway station and motorway 15 minutes awayREF. 1543Additional information* 7 rooms* 4 bedrooms* 1 bathroom* 1 bathroom* 1 floor in the building* Outdoor space : 863 SQM* Property tax : 421 €Energy Performance CertificatePrimary energy consumptione : 200 kWh/m2.yearHigh performance housing*A*B*C*D*200kWh/m2.year61*kg CO2/m2.yearE*F*GExtremely poor housing performance* Of which greenhouse gas emissionse : 61 kg CO2/m2.yearLow CO2 emissions*A*B*C*D*61kg CO2/m2.yearE*F*GVery high CO2 emissionsEstimated average annual energy costs for standard use, indexed to specific years 2021, 2022, 2023 : between 3030 € and 4130 € Subscription IncludedAgency feesThe fees include VAT and are payable by the vendorMediatorMediation Franchise-Consommateurswww.mediation-franchise.com29 Boulevard de Courcelles 75008 ParisInformation on the risks to which this property is exposed is available on the Geohazards website : www.georisques.gouv.fr
Highlights:
Indoor swimming pool
Lift
Panoramic views
Contact Agent | Espaces Atypiques
Highlights:
Indoor swimming pool
Lift
Panoramic views
Veranda with seasonal views
Heated indoor pool
Wine cellar
Overhanging terrace
Functional interior architecture
