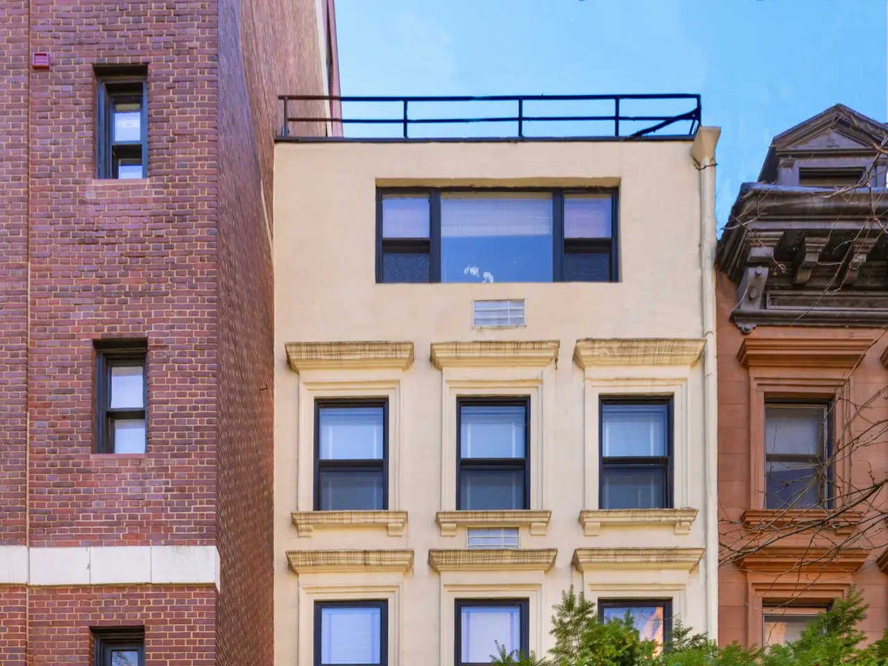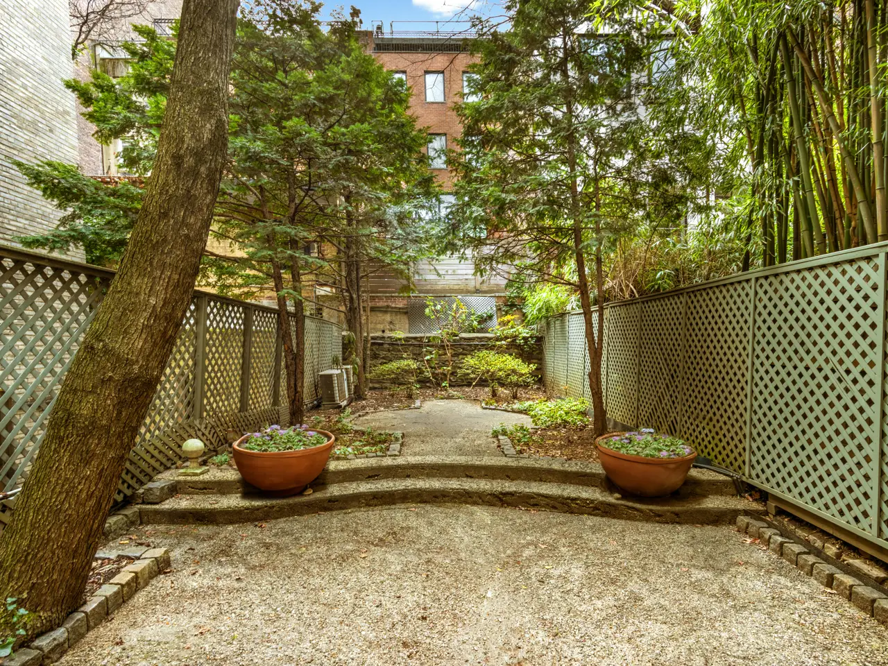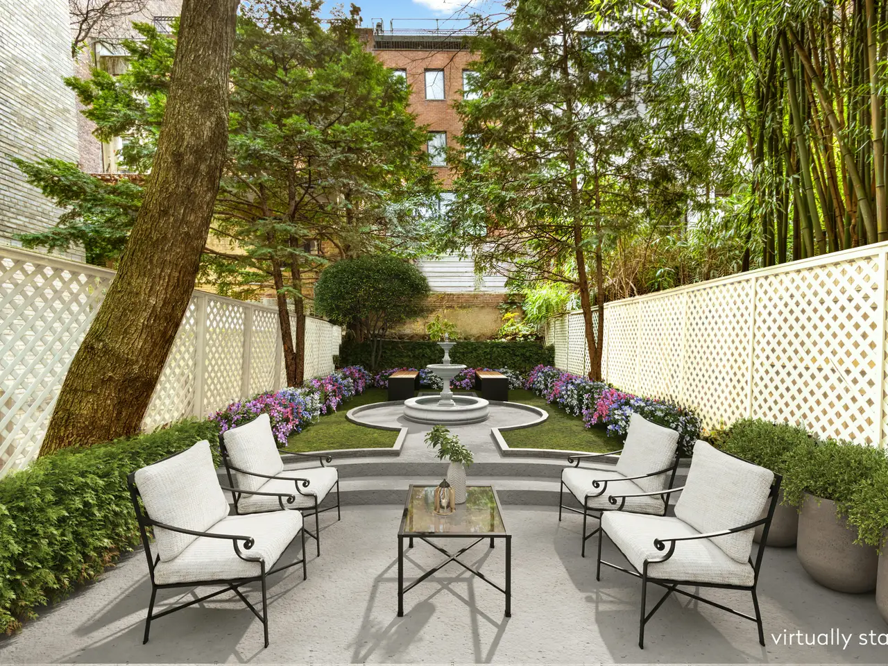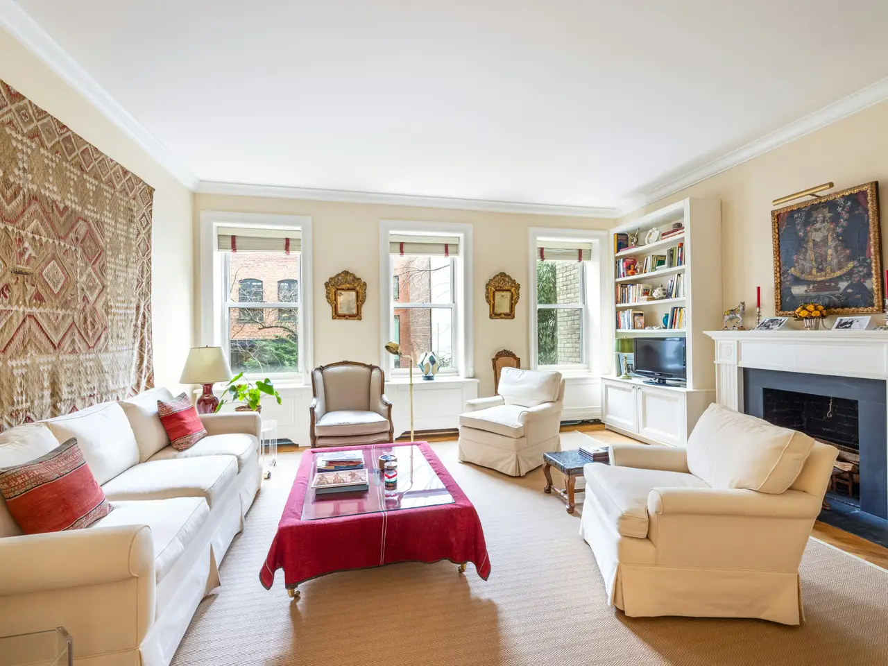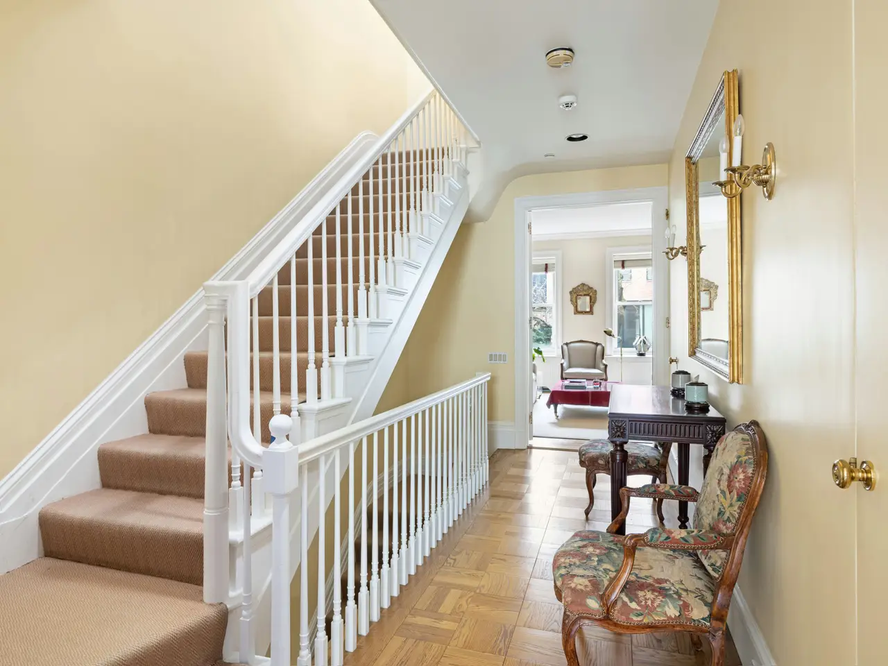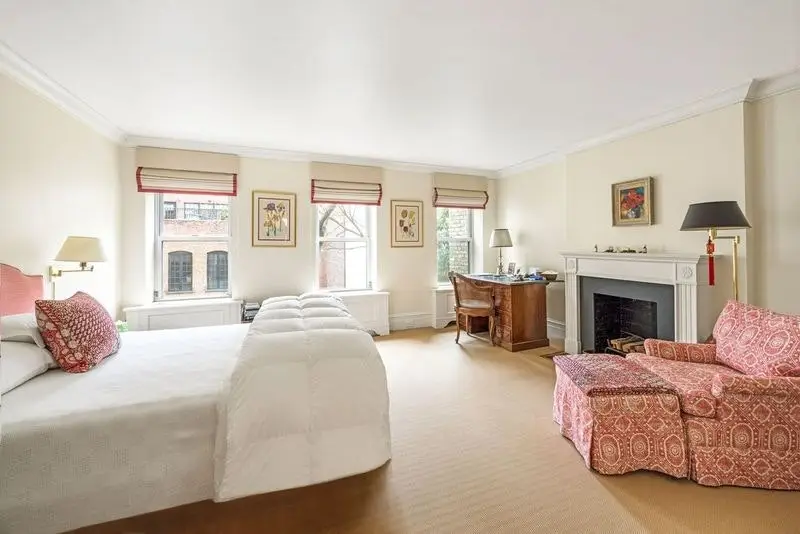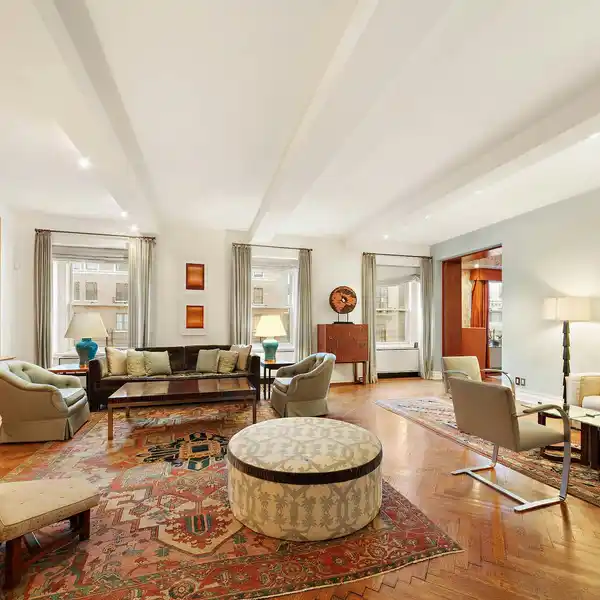Incredible Opportunity on a Prime Block
166 East 74th Street, New York, New York, 10021, USA
Listed by: Cordelia F. Robb | Brown Harris Stevens
Incredible opportunity to purchase a 2 family townhouse on a prime Upper Eastside block. 166 East 74th Street is nestled between Lexington and Third Avenues and represent fabulous value for a home that has been owned by one entity for decades. The front door opens to the house on the street level through a gated courtyard and then entrance foyer leading to both the lower level 2 floor apartment with 2 BR's, one on each floor, a kitchen, dining area and sitting room on the lower level with doors leading out to the spacious and charming garden. The upper floor of the lower apartment can be accessed from outer stairs or via an internal spiral staircase and consists of two spacious rooms: a spacious living room with French doors and Juliette balconies overlooking the lovely greenery of the garden. The room has a wood-burning fireplace. 10'6" ceilings. On the same floor is a grand scale primary bedroom with large windows, ample closets, a wood-burning fireplace and 10'6" ceiling heights. The main upper apartment starts on the 3rd floor and has a lovely gracious living room, a formal dining room, both large windows allowing for sunlight to stream in. Both rooms have wood burning fireplaces for added ambiance. There is a fully equipped kitchen off of the formal dining room. Also, on this floor for convenience, you will find a strategically placed powder room. The fourth floor contains two comfortable bedrooms each with ensuite baths with shower and tub. The primary BR overlooks lovely townhouses and the garden which lends to further tranquility and charm. The fifth floor has a separate enclosed laundry room with full size Washer and Dryer, further spacious bedroom with ensuite bath and walk-in closets. There is a large spacious terrace with room for multiple seating, planting and perfect for sunning and relaxing outdoors. The house has a dry basement which is a luxury and perfect for extra storage for numerous items including garden tools, suitcases, boxes etc. With air-rights and the ability to build into the garden, this townhouse has multiple and versatile possible uses such as combining both units to make a spacious single family home in a residential area yet close to all amenities such as grocery stores, shopping, schools, restaurants, coffee shops and museums or enlarging the house or keeping as two separate units, one or both for rent.
Highlights:
Wood-burning fireplaces
Juliette balconies overlooking garden
10'6" ceilings Gracious living room with large windows
Listed by Cordelia F. Robb | Brown Harris Stevens
Highlights:
Wood-burning fireplaces
Juliette balconies overlooking garden
10'6" ceilings Gracious living room with large windows
Formal dining room with fireplace Fully equipped kitchen
Ensuite baths with shower and tub Enclosed laundry room with Washer and Dryer
Walk-in closets Spacious terrace for outdoor lounging
