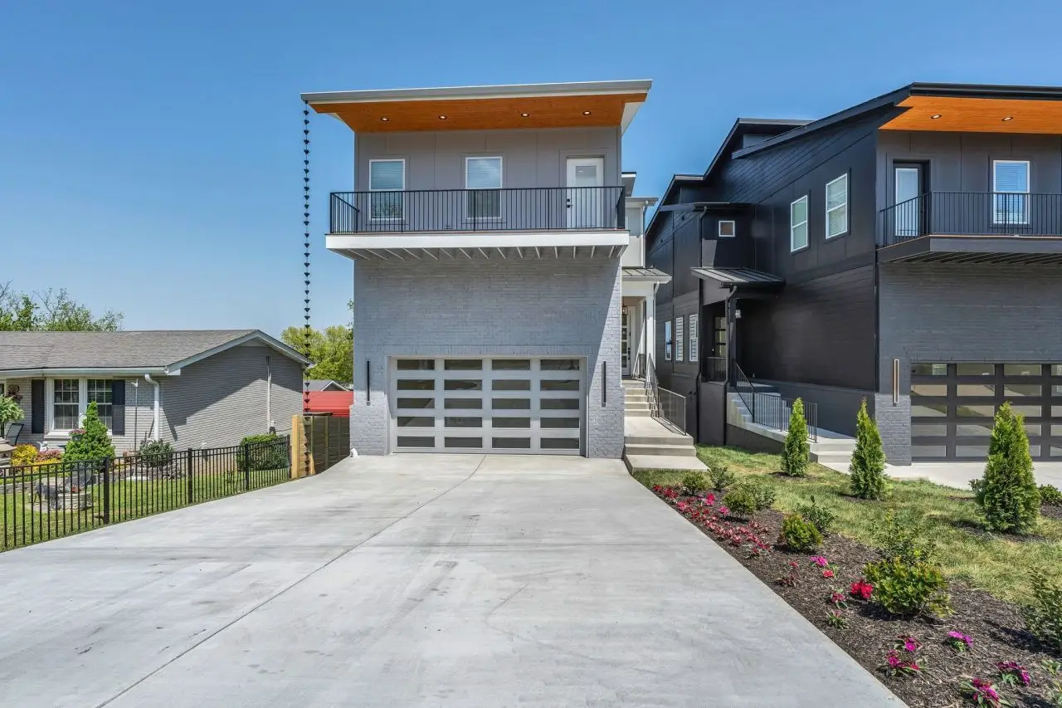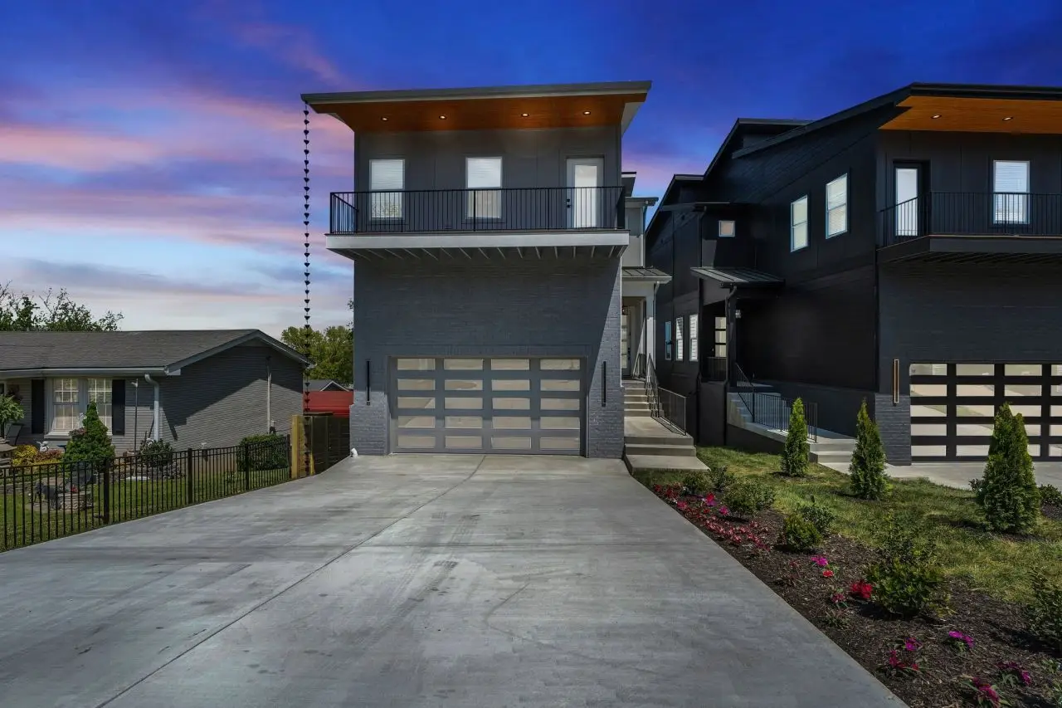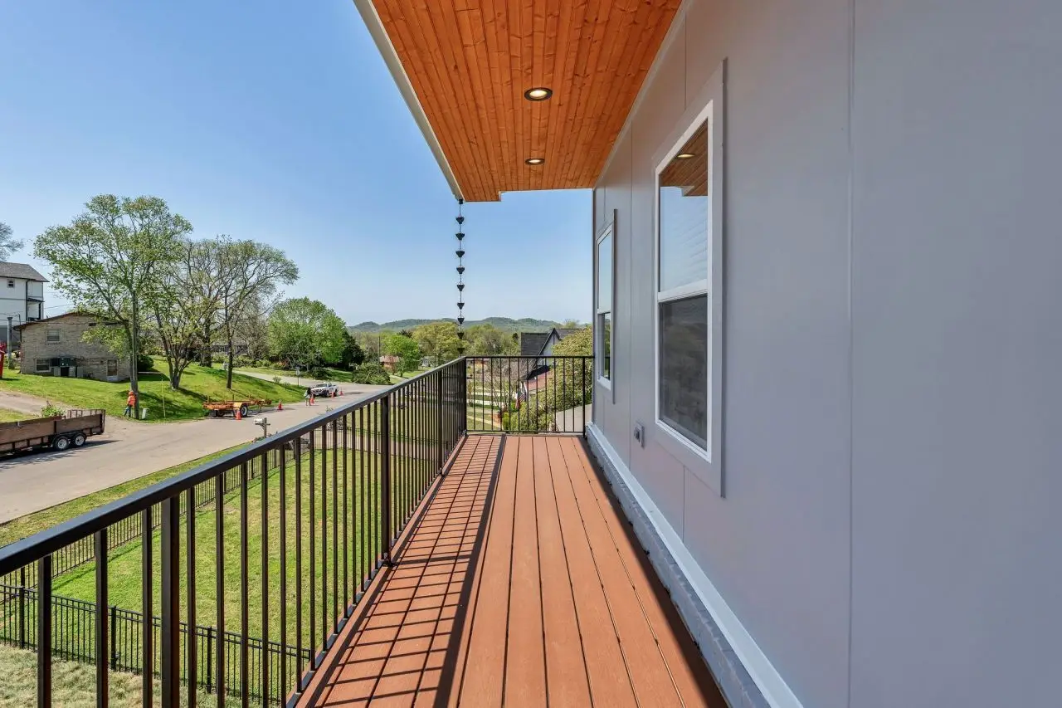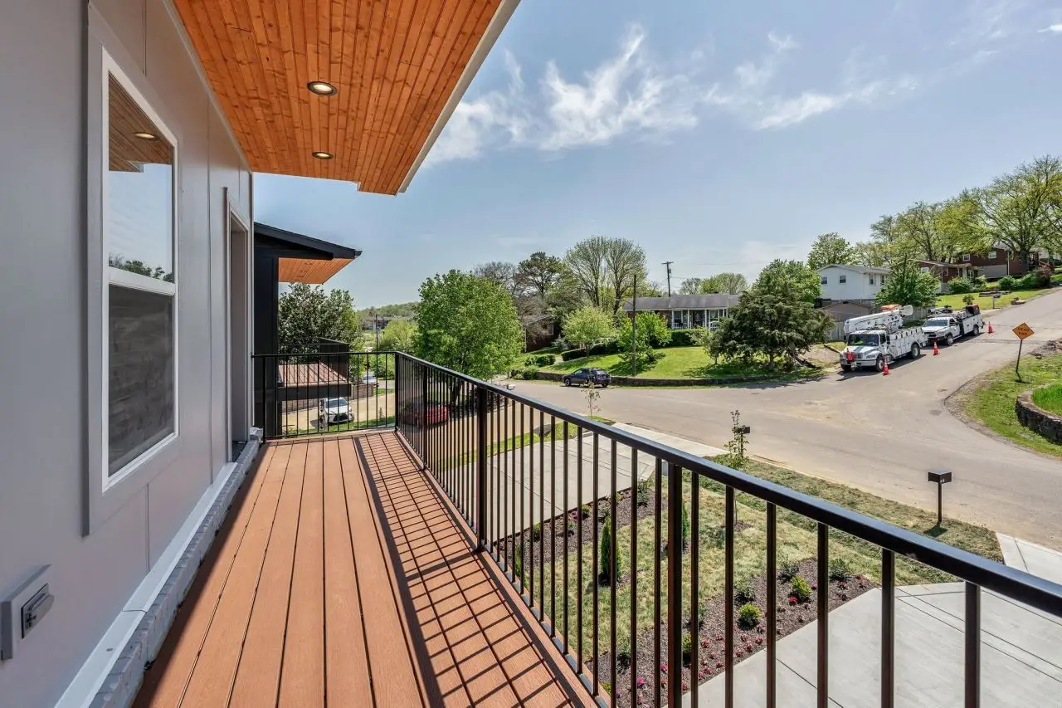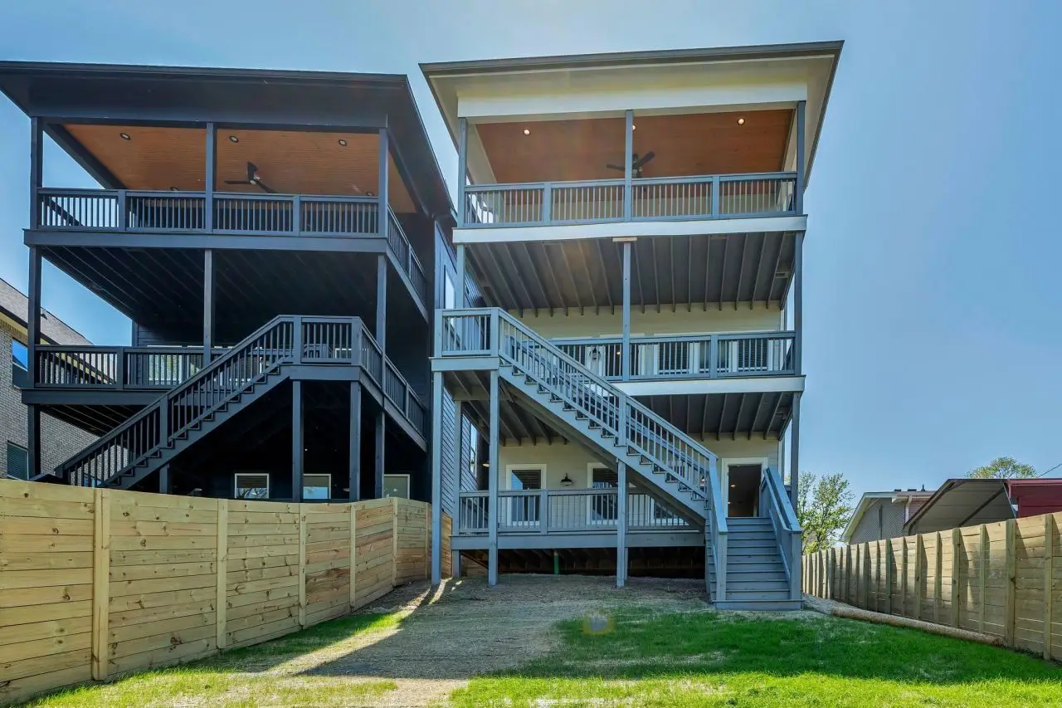Impressive Newly Built Home
418 Mercomatic Drive, Nashville, Tennessee, 37209, USA
Listed by: Brian Williamson | CRYE-LEIKE Real Estate Services
This newly built home was built to impress. It is filled with high end fixtures, lighting, and custom designs. Every detail has been meticulously crafted by a luxury focused custom builder with decades of experience. You will immediately notice the 10 foot ceilings as you enter the main floor. The living room, kitchen, and dining room were designed with an open room concept that allows you to be included with any and all guests. The pantry in the kitchen has plenty of space to supply you with all the food you will need to cook on the magnificent gas burning stove. All while looking out the back towards a beautiful view of Nashville. On the second floor you will find the primary bedroom which has an extra large closet, and has its own luxury bathroom. The bathroom includes dual over-sized shower heads that hang above the custom tiled shower. There is also a beautiful double floating sink. also included with the primary bedroom is the best view in the house, sitting on the highest of three covered back decks. There is also a large balcony on the front side of the house to relax and view the neighborhood. Also on the 2nd floor, two more bedrooms share another full-sized bathroom, which also has a double sink, and tiled tub/shower. All of the bedrooms have finished hardwood floors. Downstairs, you have a whole separate living space that includes a full kitchen, secondary washer/dryer hookups, a large living room/den, and a large beautiful second primary suite that is just as well designed as the first. It is great for entertaining, getting away from everyone, and even has income generating potential. Don't waste your opportunity to come see this very well crafted, new construction home.
Highlights:
Custom designed kitchen with gas burning stove
Open concept living room, kitchen, and dining area
Primary bedroom with extra large closet and luxury bathroom
Listed by Brian Williamson | CRYE-LEIKE Real Estate Services
Highlights:
Custom designed kitchen with gas burning stove
Open concept living room, kitchen, and dining area
Primary bedroom with extra large closet and luxury bathroom
Dual over-sized shower heads in custom tiled shower
Double floating sink in primary bathroom
Three covered decks with the best views
Separate living space with full kitchen and second primary suite
Finished hardwood floors in all bedrooms
