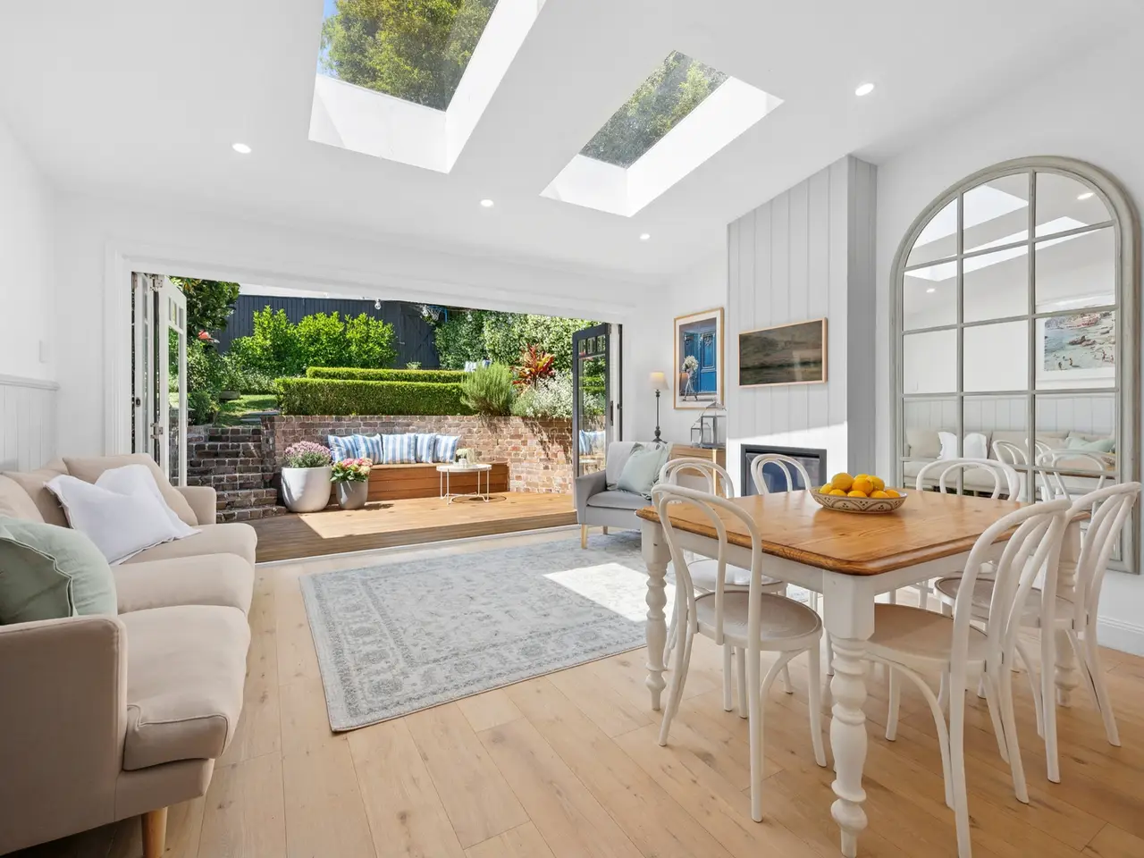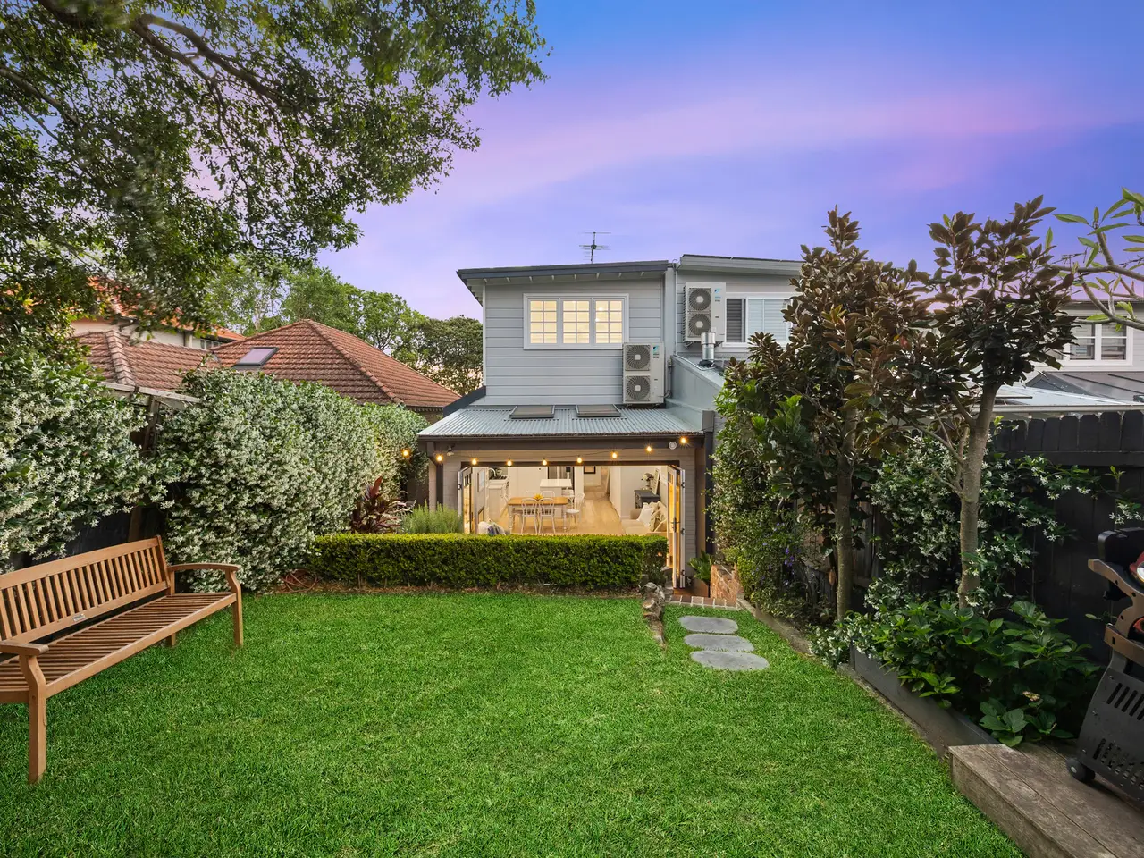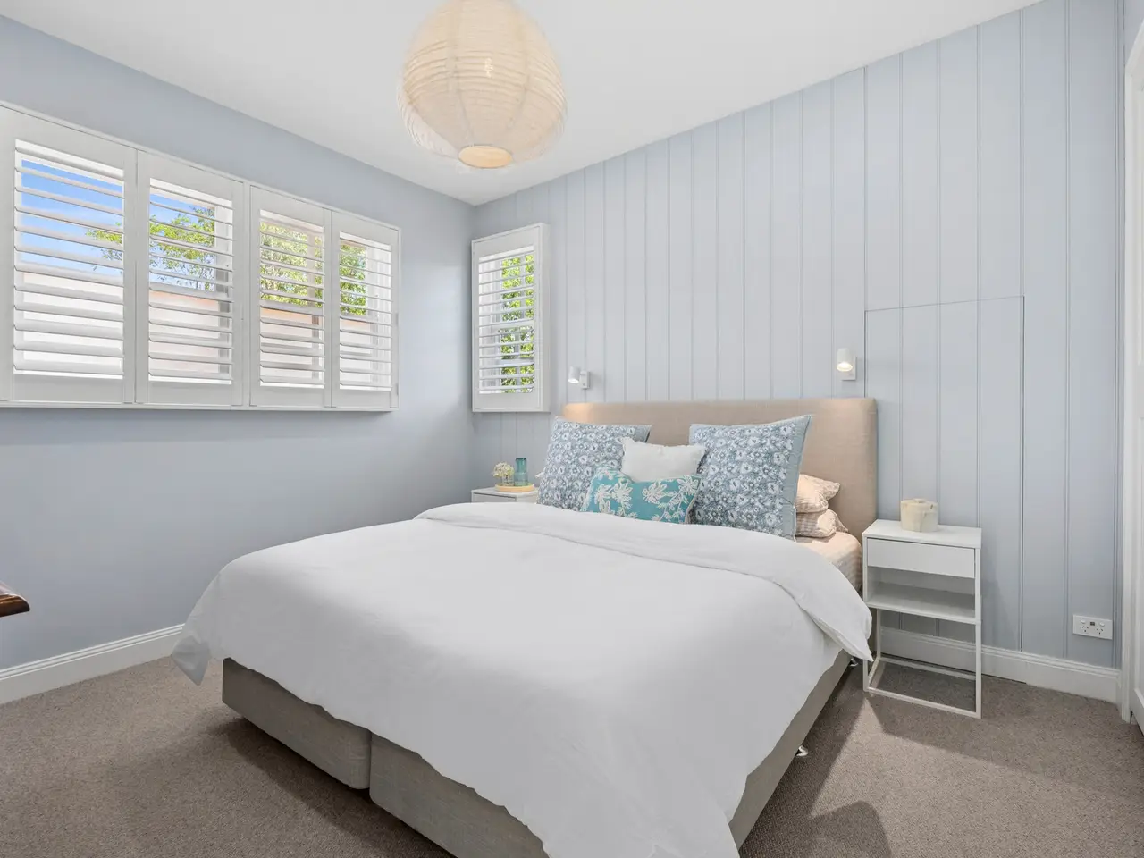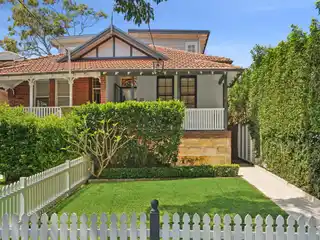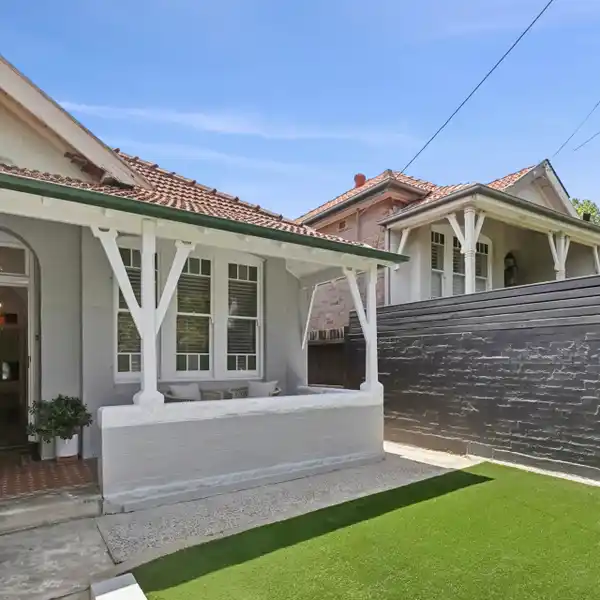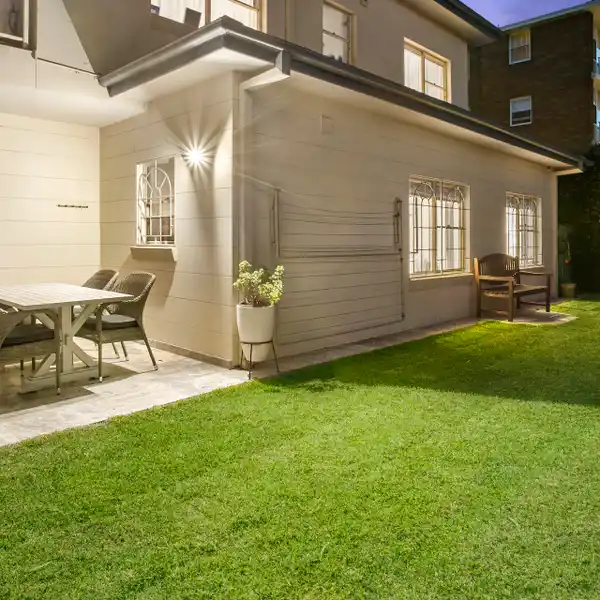Classic Character with Refined Contemporary Design
53 Rosebery Street, Mosman, NSW, 2088, Australia
Listed by: Megan Thomas | Belle Property Australia
Framed by leafy gardens and timeless street appeal, this exquisitely renovated 1920s semi blends classic character with refined contemporary design. Behind its white picket fence and sandstone foundations lies a home of warmth and sophistication, where period detailing meets flawless modern craftsmanship. Soaring three-metre ceilings, engineered oak floors and a gas-fired living domain create a sense of relaxed elegance, while bi-fold doors open to a landscaped east-facing garden with a sun-dappled deck and custom timber seating. The elegant kitchen, complete with a walk-in pantry, anchors the home's social heart and connects seamlessly with the outdoors. Upstairs features a serene second living room, a study nook, second bedroom and a luxurious ensuite master, while two further bedrooms rest peacefully below alongside a marble bathroom. Perfectly balanced for family life or executive living, this move-in-ready residence enjoys rear-lane access and a prized address moments from Mosman village cafés, Military Road shops and city transport. - Elegantly renovated, light filled 1920s semi in a sought after Mosman location - Classic façade with white picket fence and sandstone foundations - Spacious open-plan living with gas fireplace and vaulted ceilings - Soaring ceilings, original leadlight detailing, engineered oak floors - Bi-fold doors extend to deck with built-in timber seating and established garden - Landscaped east-facing yard with rear lane access via Rosebery Lane - Stone-topped kitchen with island bench, gas cooktop, fireclay sink and walk-in pantry - Stylish marble bathrooms with rainfall showers, freestanding bathtub and underfloor heating - Upper-level living with study nook, custom cabinetry and skylights - Luxe master suite with built-ins, ensuite and attic storage access - Front verandah and garden with leafy views towards Northbridge - Ducted and zoned air con throughout, under-house/stairs storage and European laundry Disclaimer: All information contained herewith, including but not limited to the general property description, price and the address, is provided to Belle Property by third parties. We have obtained this information from sources we believe to be reliable; however, we cannot guarantee its accuracy. The information contained herewith should not be relied upon and you should make your own enquiries and seek advice in respect of this property or any property on this website.
Highlights:
Gas fireplace with vaulted ceilings
Bi-fold doors opening to landscaped garden
Stone-topped kitchen with island bench
Listed by Megan Thomas | Belle Property Australia
Highlights:
Gas fireplace with vaulted ceilings
Bi-fold doors opening to landscaped garden
Stone-topped kitchen with island bench
Stylish marble bathrooms with underfloor heating
Luxe master suite with ensuite
Custom cabinetry and skylights
Engineered oak floors
Rear-lane access
Original leadlight detailing
Soaring three-metre ceilings

