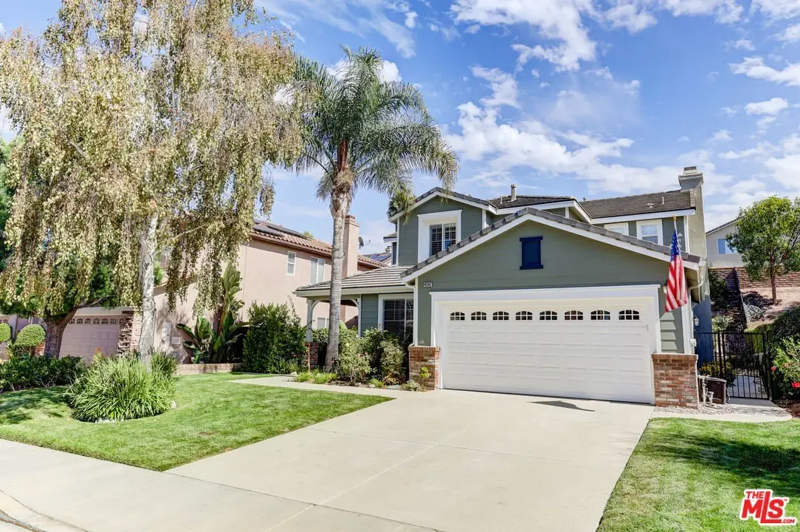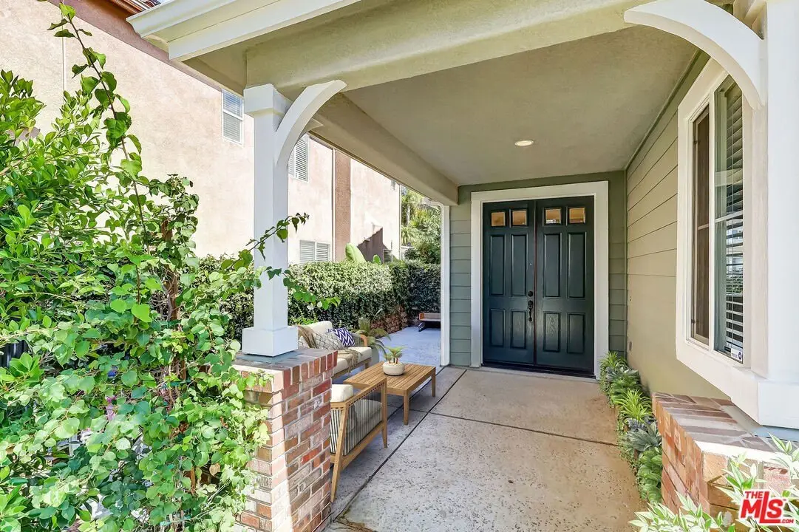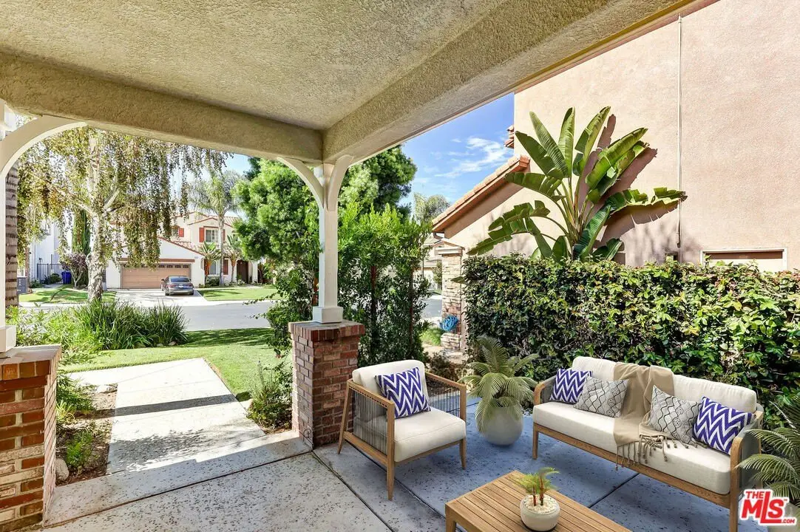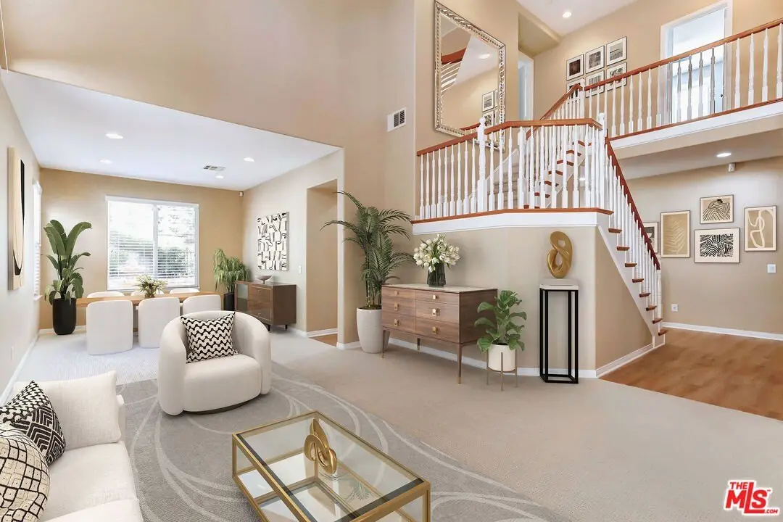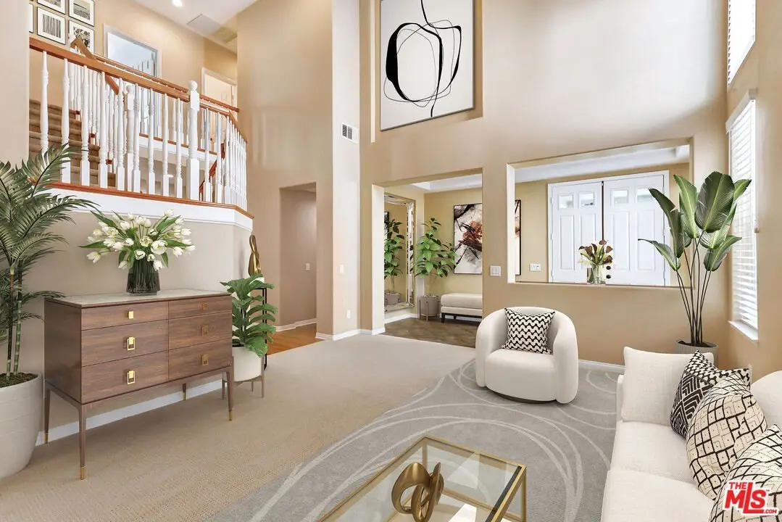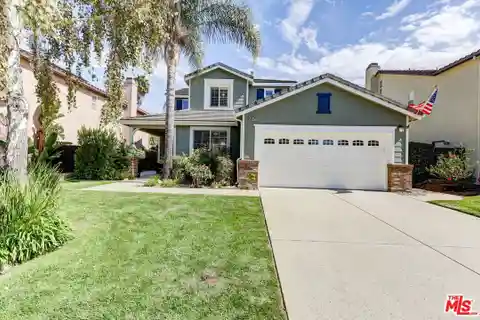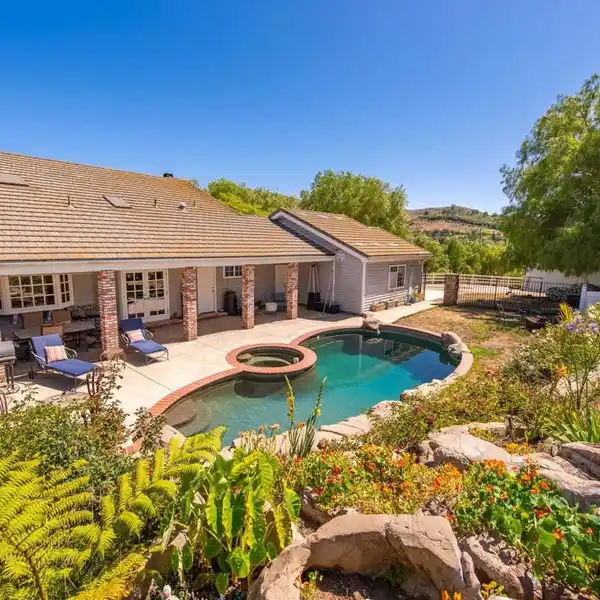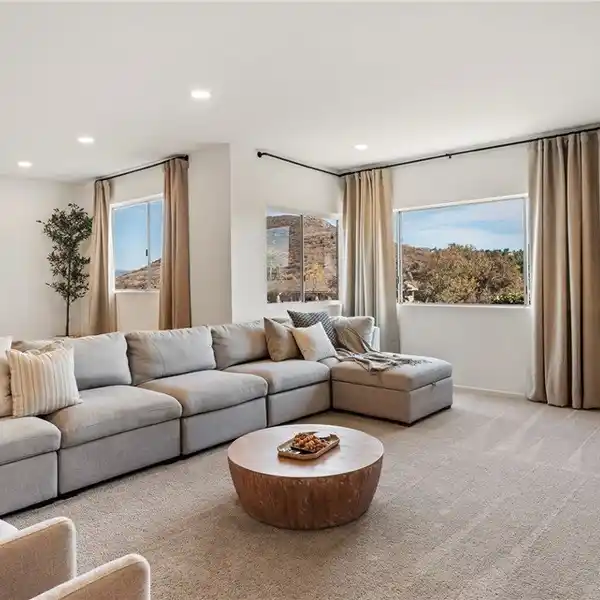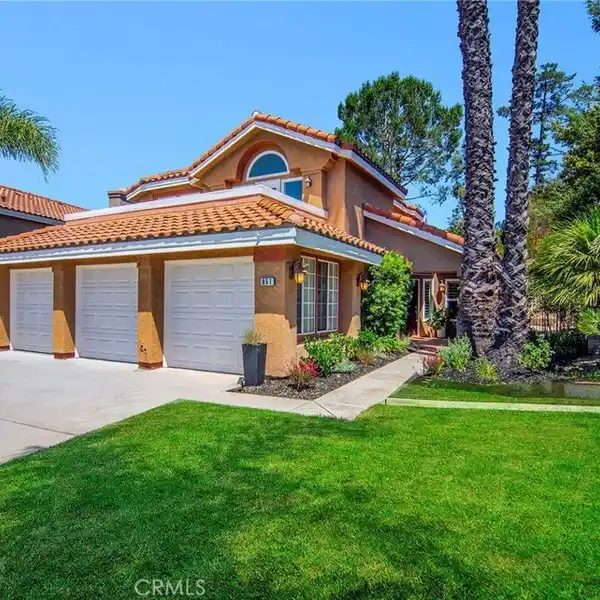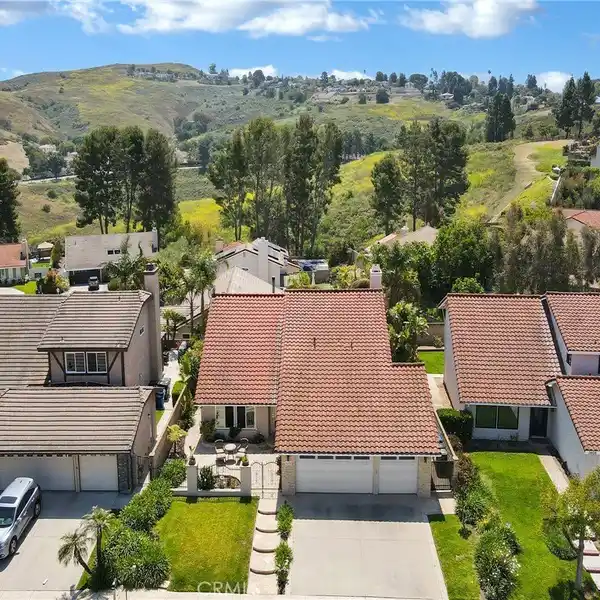Residential
14342 Peach Hill Road, Moorpark, California, 93021, USA
Listed by: Dan Christian | Estate Properties
Beautiful single-family home in the gated community of Alterra at Serenata in Moorpark! Constructed in 2001, this 4 bedroom, 3 bath home is over 2500 square feet of living space. 25ft, two-story high ceilings in the living room fill the room with light and a formal dining room overlooks the yard. Fresh paint inside and out. The kitchen includes granite counters, engineered wood floors, double oven, new stainless steel appliances, large center island w/bar seating, lots of cabinets and storage as well as a breakfast area with an adjacent family room w/fireplace & new flooring throughout. There is a full bath and bedroom downstairs. Upstairs, the primary suite boasts views of the yard, and a luxurious bath with jetted tub, dual sinks, tile floors, extra-large shower & two walk-in closets. Two additional bedrooms with a hall bathroom finishes out the sleeping rooms upstairs plus a laundry room with sink and cabinet storage is conveniently located on the second floor. Private rear yard with open patio, fountain, lush landscaping, herb garden and mature fruit trees (mango, pomegranate, Asian pear, orange, tangerine, peach, guava, avocado, lemon and lime). Saltless water conditioner system. Hard wired for ADT alarm. 3-car direct access garage with epoxy flooring and custom storage cabinets. The community is next to Miller Park, near award winning schools (across the street from Mesa Verde Middle School), hiking trails and walking distance to restaurants, shopping and transportation (an MCT bus stop is conveniently located right outside the gate).
Highlights:
High ceilings with 25ft
Granite counters & engineered wood floors
Family room with fireplace
Listed by Dan Christian | Estate Properties
Highlights:
High ceilings with 25ft
Granite counters & engineered wood floors
Family room with fireplace
Primary suite with luxurious bath
Saltless water conditioner system
Custom storage cabinets in garage


