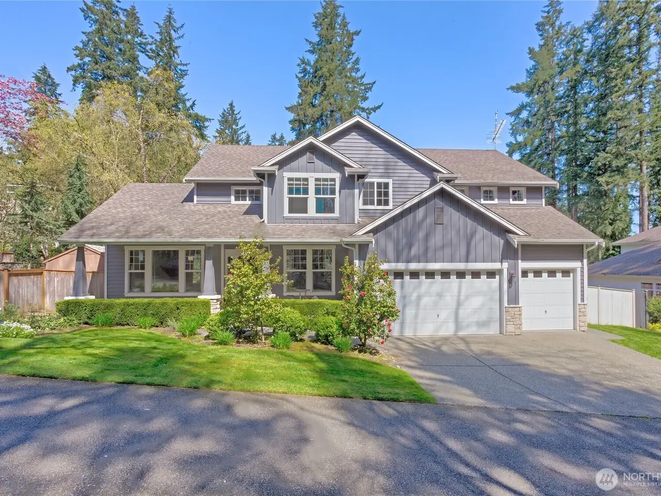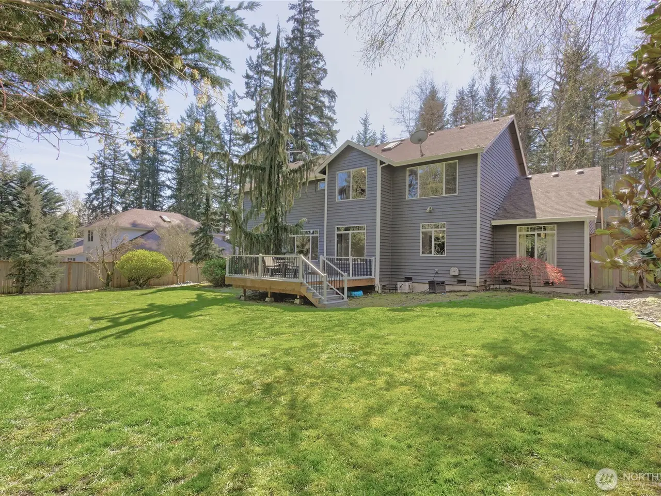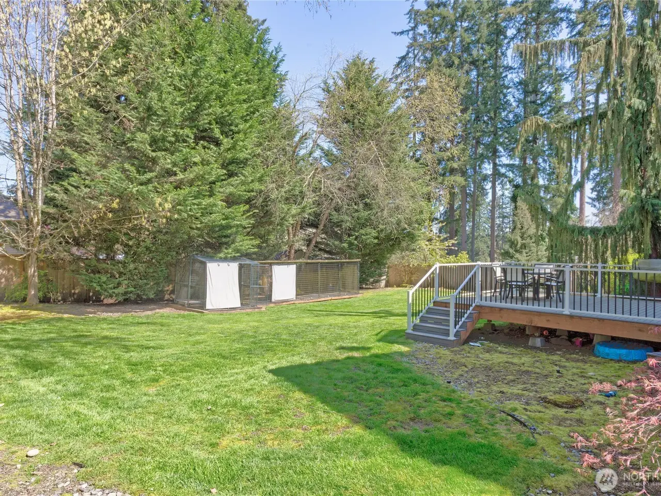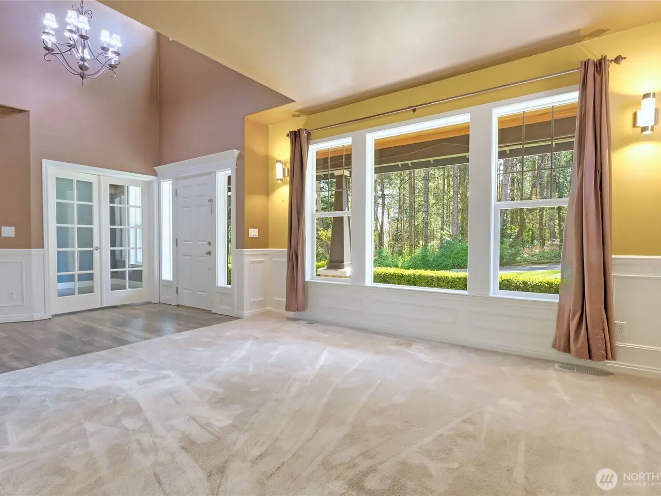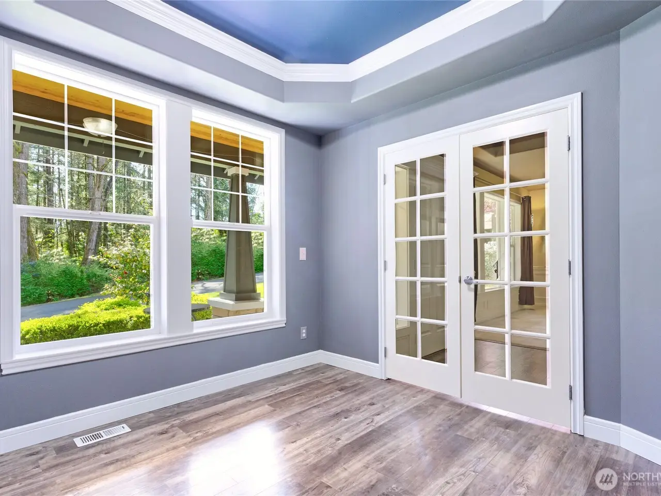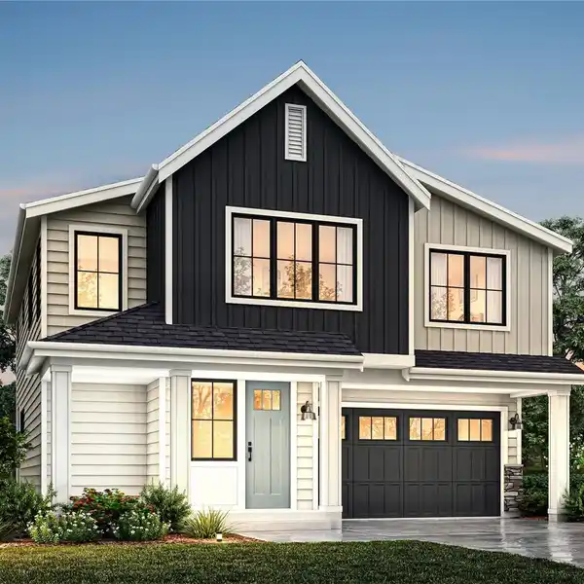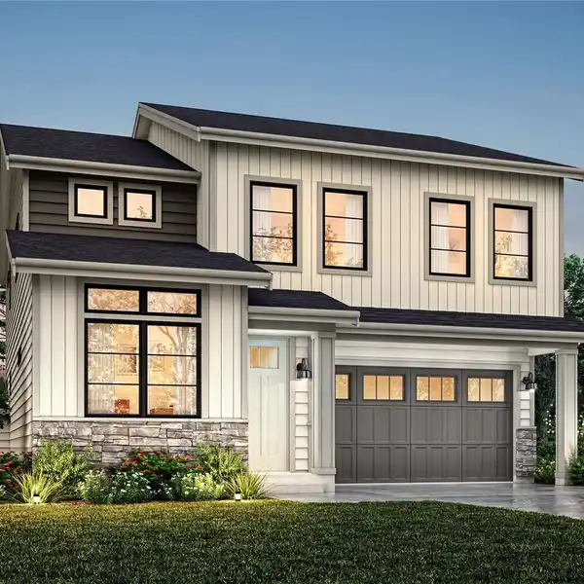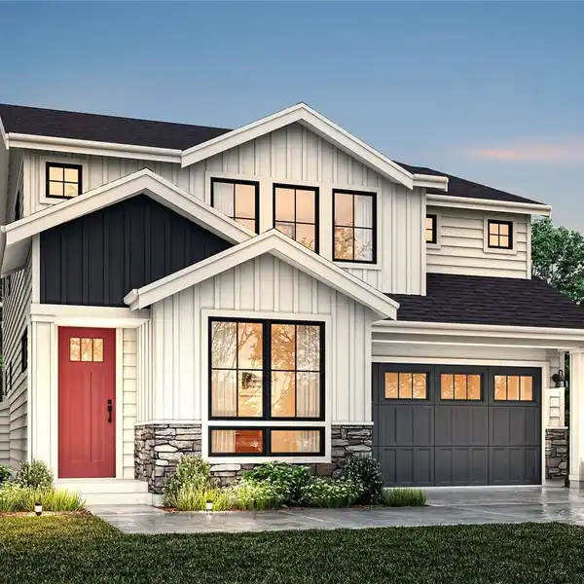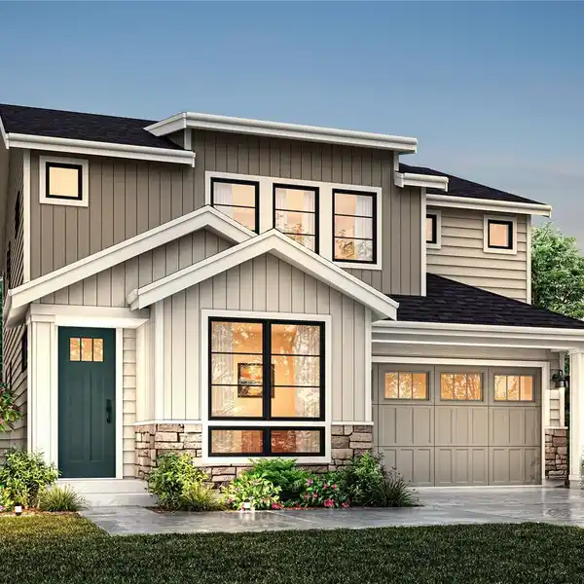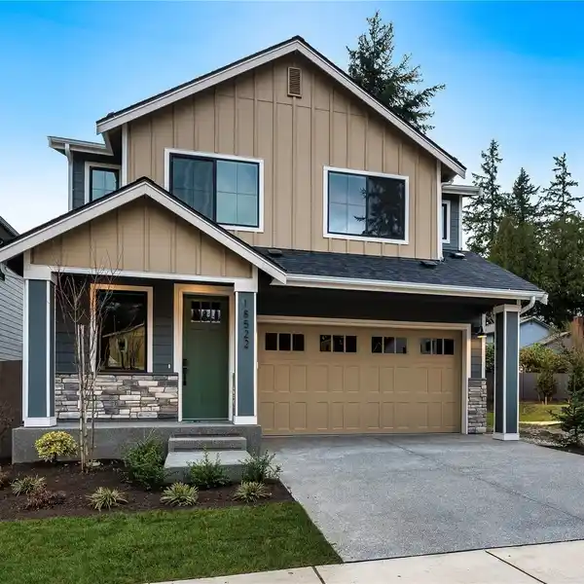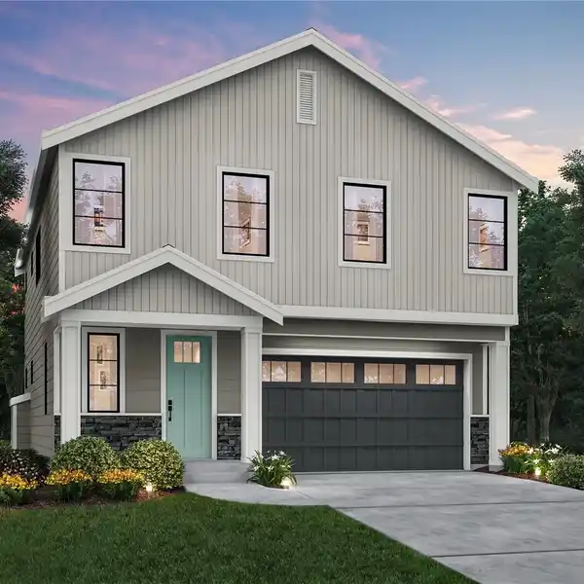Pacific Northwest Living at Its Finest
15821 3rd Avenue Southeast, Mill Creek, Washington, 98012, USA
Listed by: Heather Andreini | John L. Scott Real Estate
This is Pacific Northwest living at its finest - Surrounded by nature yet within minutes of Mill Creek Town Center. Nestled on a private lane, this wonderful home offers both privacy and proximity. Spacious open layout boasts the perfect balance of formal living and comfortable everyday spaces. Main floor features a den, living and dining plus a large kitchen with center island open to the family room with gas FP. Upstairs you will find the primary suite with walk-in closet and 5 piece bath, 3 additional bedrooms and a large bonus room with built in cabinetry. Relax year round on the expansive deck overlooking the large 18,000 sq. ft. homesite. A 3 car garage rounds out this outstanding home.
Highlights:
Expansive deck with nature views
Large kitchen with center island
Gas fireplace in family room
Listed by Heather Andreini | John L. Scott Real Estate
Highlights:
Expansive deck with nature views
Large kitchen with center island
Gas fireplace in family room
Primary suite with walk-in closet
5-piece bath
Large bonus room with built-in cabinetry
Private lane location
3-car garage
