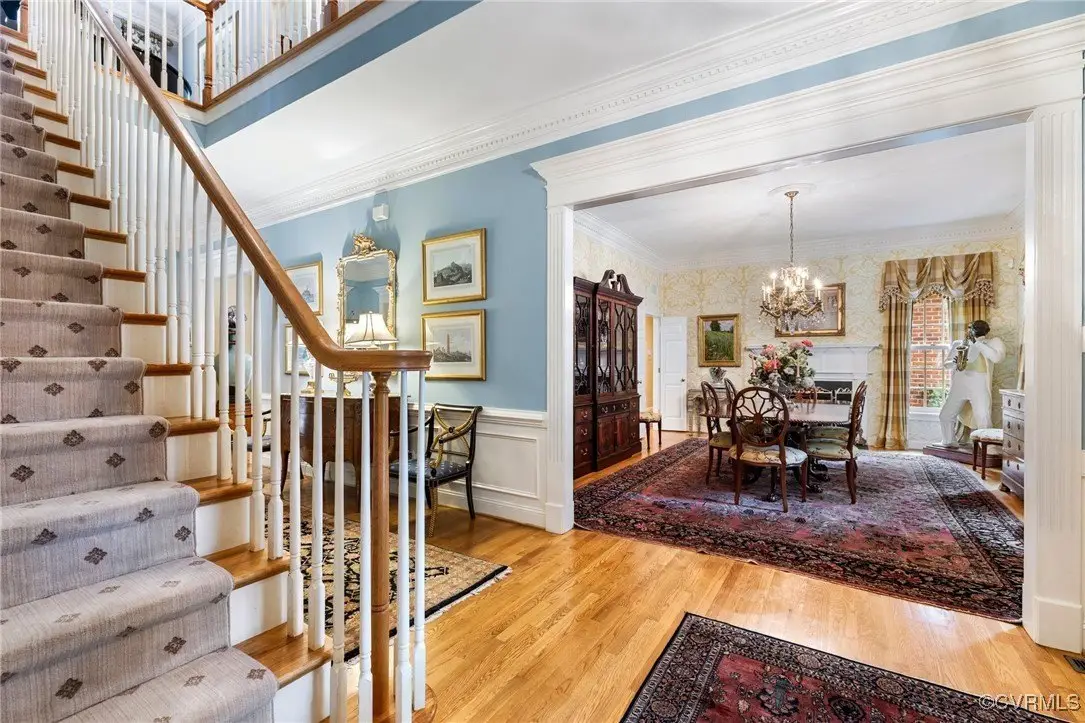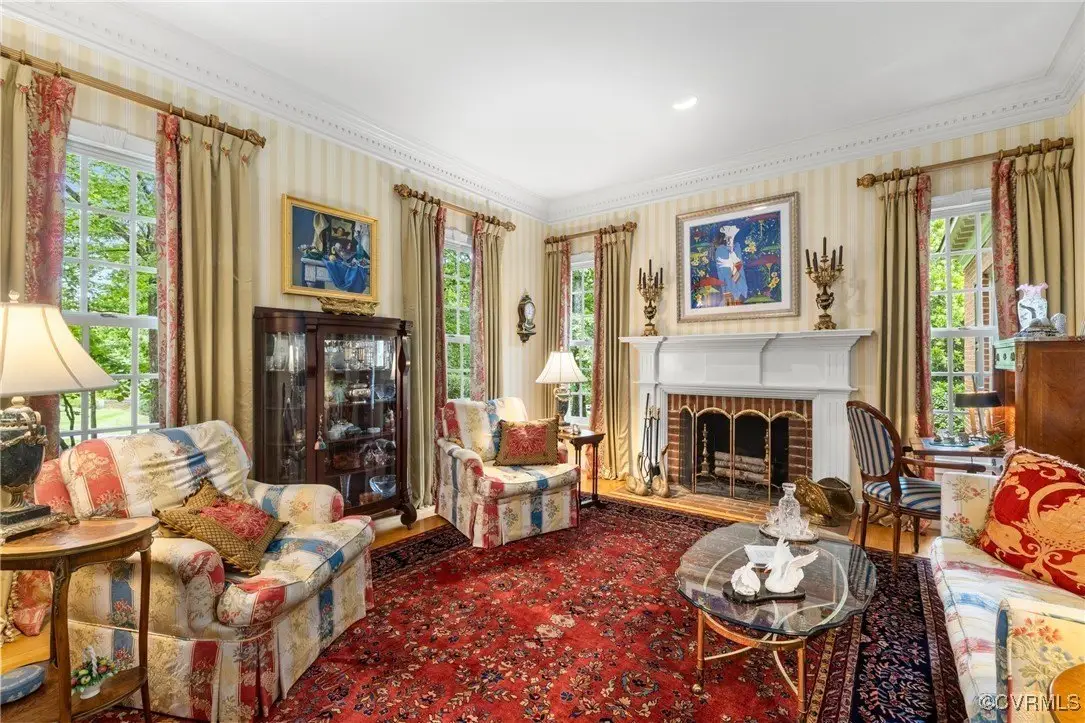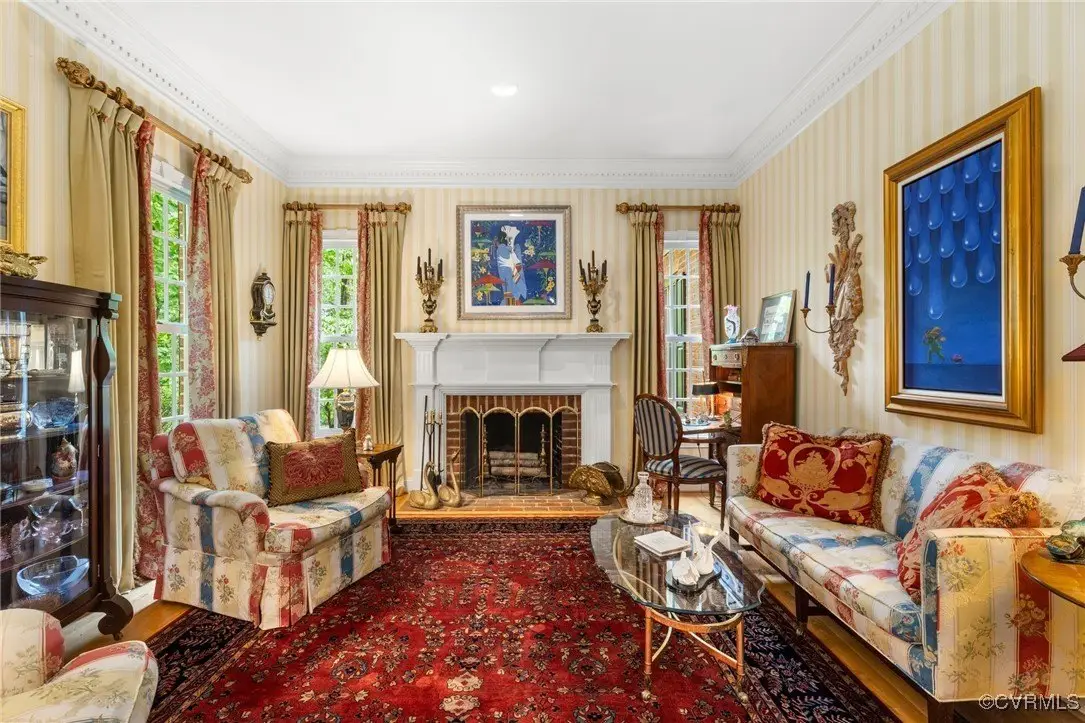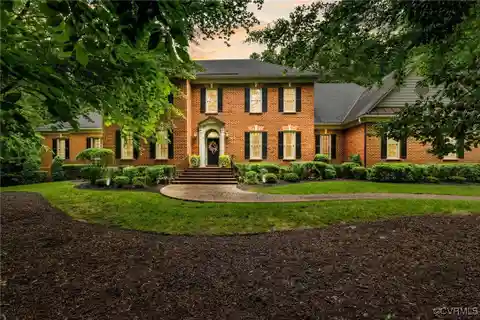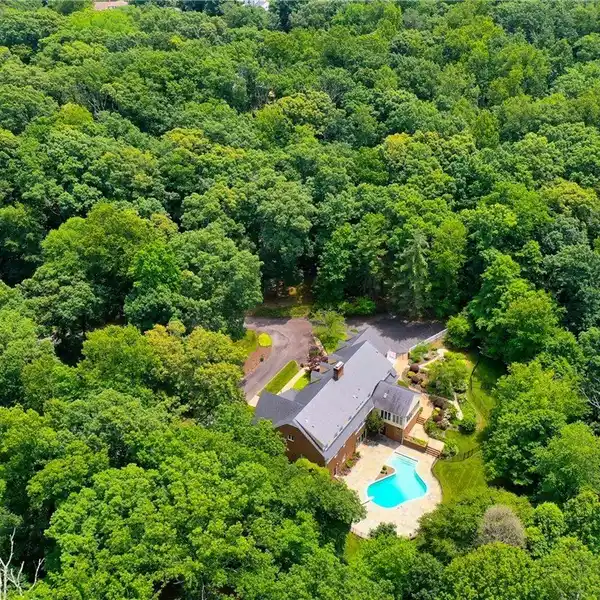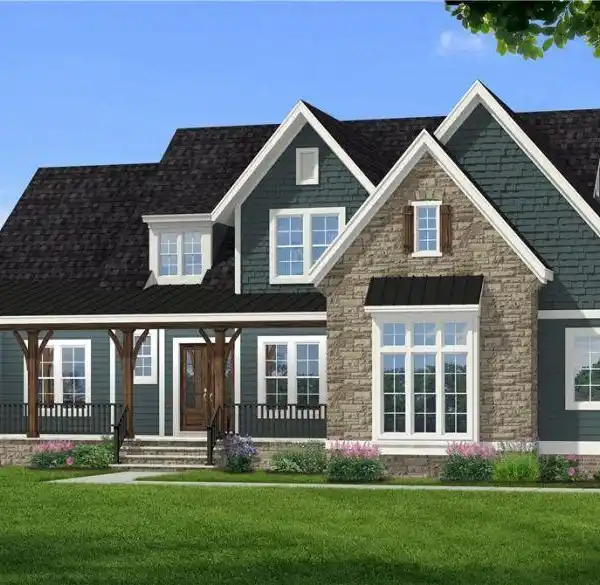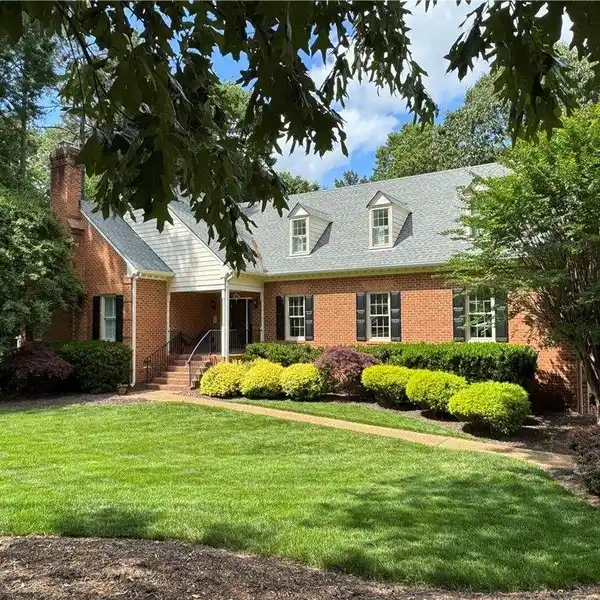Architecturally Stunning Federalist Home on Secluded Acre
10700 Old Gun Trce, Midlothian, Virginia, 23113, USA
Listed by: Long & Foster® Real Estate, Inc.
10700 Old Gun Trace, Architecturally Distinctive Federalist Home in Richmond's Premier Old Gun Road Corridor. Nestled on a secluded 1.5-acre cul-de-sac lot in one of Richmond's most sought-after neighborhoods, this architect-designed brick home offers a rare blend of timeless sophistication and modern comfort. With 4,800 square feet of beautifully finished space, the home is located just minutes from St. Michaels and Trinity schools. From the moment you enter the grand foyer, with soaring 10-foot ceilings and exquisite millwork, you'll appreciate the attention to detail and gracious scale. The center hall flows directly to a large, screened porch with serene views of the professionally landscaped, fenced backyard and surrounding woods. The main level features an expansive first-floor primary suite with a luxurious bath, along with formal living and dining rooms, each with its own fireplace. A standout feature is the striking 20x18 turreted study/library, boasting a dramatic conical ceiling, built-in bookcases, and a luminous bay window. Upstairs, you'll find a second primary suite, two additional bedrooms, and two versatile flex rooms perfect for a home gym, office, or creative studio. A spacious 3-car garage and an oversized walk-in attic provide ample storage and convenience. Property has been pre-appraised by PE Turner.
Highlights:
Soaring 10-foot ceilings
Exquisite millwork
Large screened porch with serene views
Contact Agent | Long & Foster® Real Estate, Inc.
Highlights:
Soaring 10-foot ceilings
Exquisite millwork
Large screened porch with serene views
Turreted study/library with dramatic conical ceiling
Two fireplaces
First-floor primary suite with luxurious bath
Built-in bookcases
Luminous bay window
Home gym
Oversized walk-in attic





