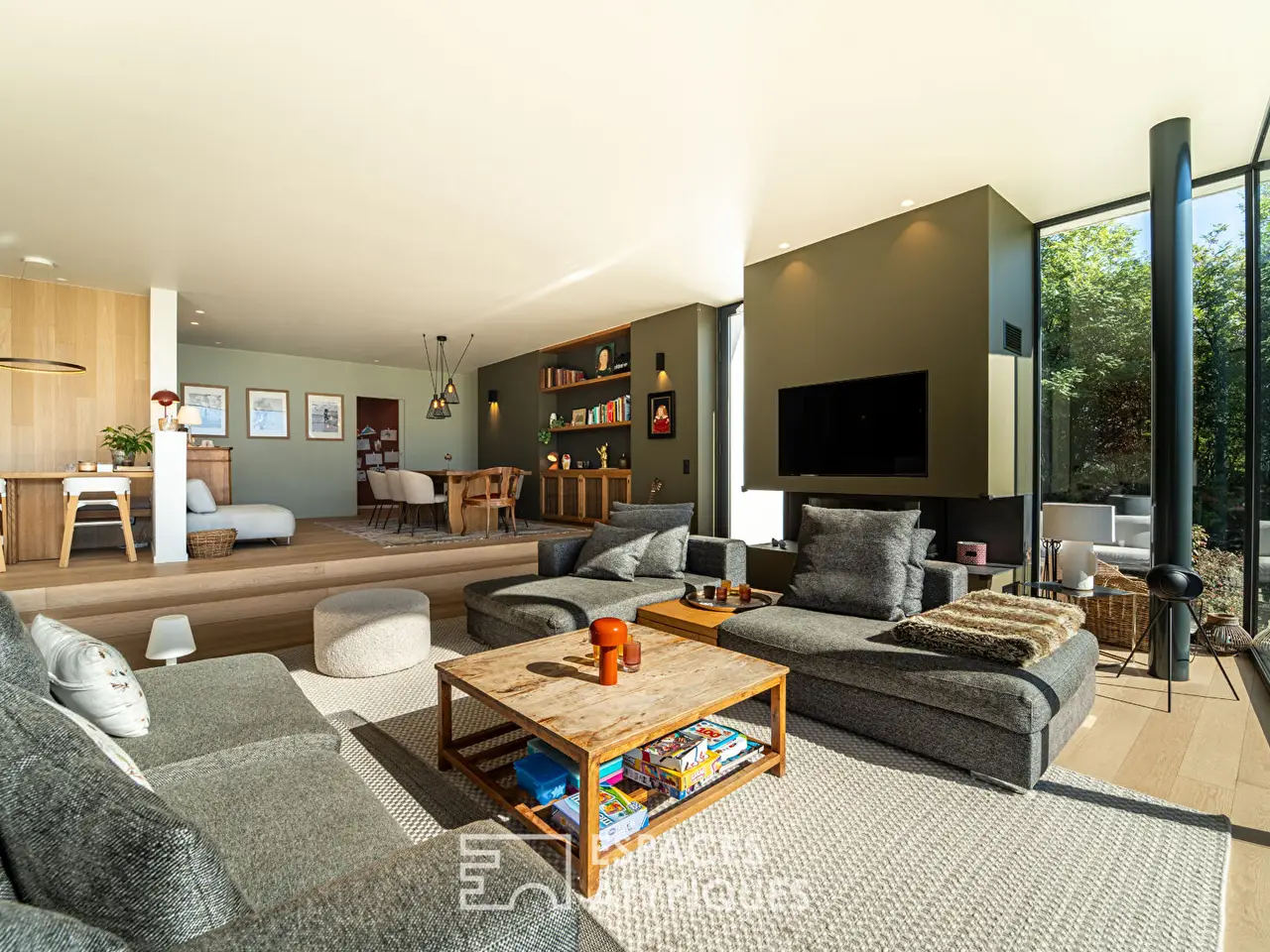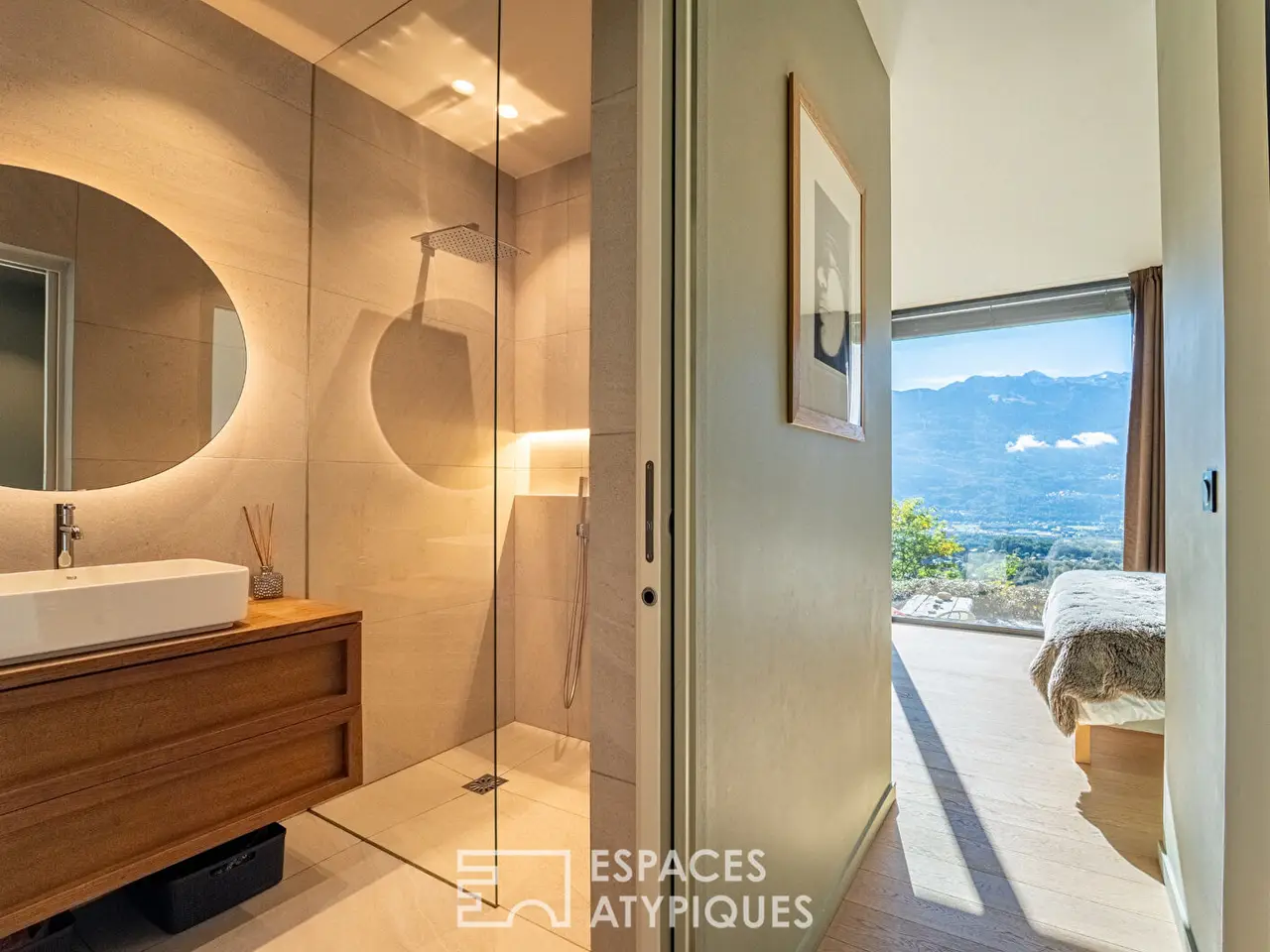Architect-designed Villa on the Heights of Albertville
USD $1,128,297
Mercury, France
Listed by: Espaces Atypiques
Located on the heights of Albertville, this architect-designed villa, entirely on one level, offers 185 m² of living space, overlooking the countryside, and enjoying a peaceful setting. The quality of its features and its location are truly captivating, as are its tastefully chosen decor and furnishings. This house is a true haven of peace. On the ground floor, an entrance hall leads directly to a beautiful, generously sized living space of 80 m². It consists of a living room, a dining room, and a beautiful, contemporary kitchen, fully fitted and equipped. The living room benefits from pleasant natural light and breathtaking views of the outdoor space and the surrounding mountains, all with a southern exposure and opening onto two terraces and a swimming pool. The sleeping area consists of a master suite with a private shower room, as well as three additional bedrooms and a bathroom. A pantry, a laundry room, and two office areas are also located on this level. A generously sized swimming pool and a 36 m² garage complete the high-quality features of this exceptional property located just 35 minutes from Chambery and Lake Annecy. Its location provides quick access to the most renowned ski resorts in Savoie. ENERGY CLASS: B / CLIMATE CLASS: A Estimated average annual energy costs for standard use, based on 2021 energy prices: between €1,500 and €2,500. Property tax: €2,326 Information on the risks to which this property is exposed is available on the Georisques website for the affected areas: www.georisques.gouv.fr. REF. 1920EA Additional information * 7 rooms * 4 bedrooms * 1 bathroom * 1 shower room * Land area: 3,000 m² * Property tax: €2,326 Energy performance certificates Primary energy consumption b: 88 kWh/m²/year Extremely efficient housing
Highlights:
Vue imprenable sur les montagnes
Piscine extérieure spacieuse
Cuisine contemporaine entièrement équipée
Contact Agent | Espaces Atypiques
Highlights:
Vue imprenable sur les montagnes
Piscine extérieure spacieuse
Cuisine contemporaine entièrement équipée
Suite parentale avec salle d'eau privative
Cellier et buanderie fonctionnels
Terrasses exposées au sud
Garage de 36 m2
Luminosité naturelle dans tout l'intérieur
Architecture de plain-pied
Emplacement privilégié sur les hauteurs















