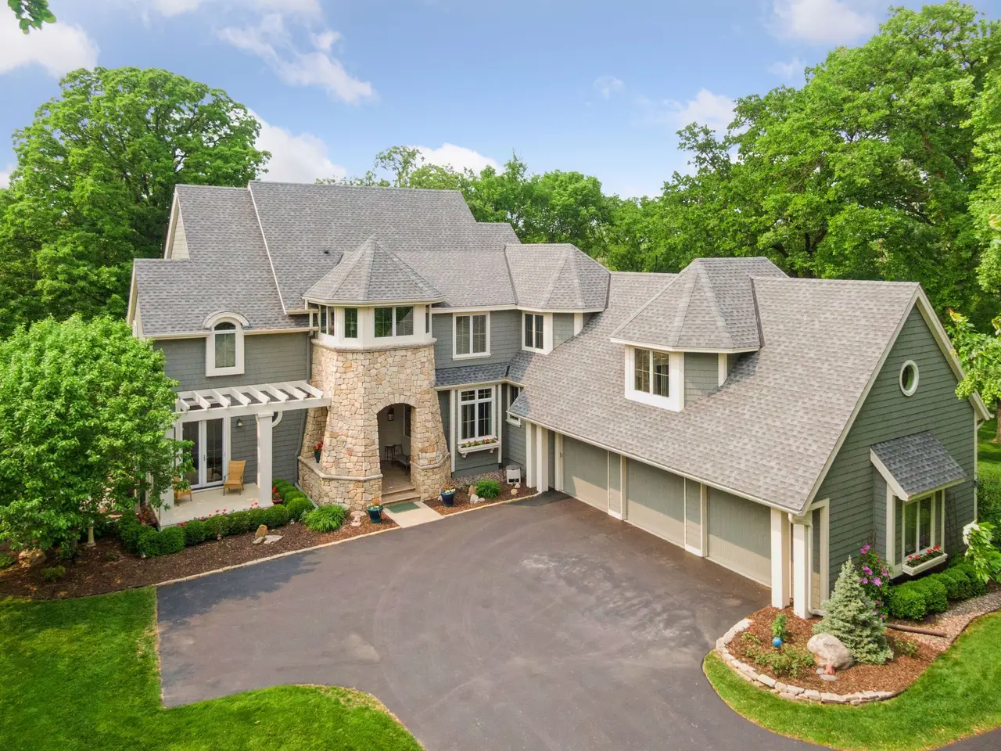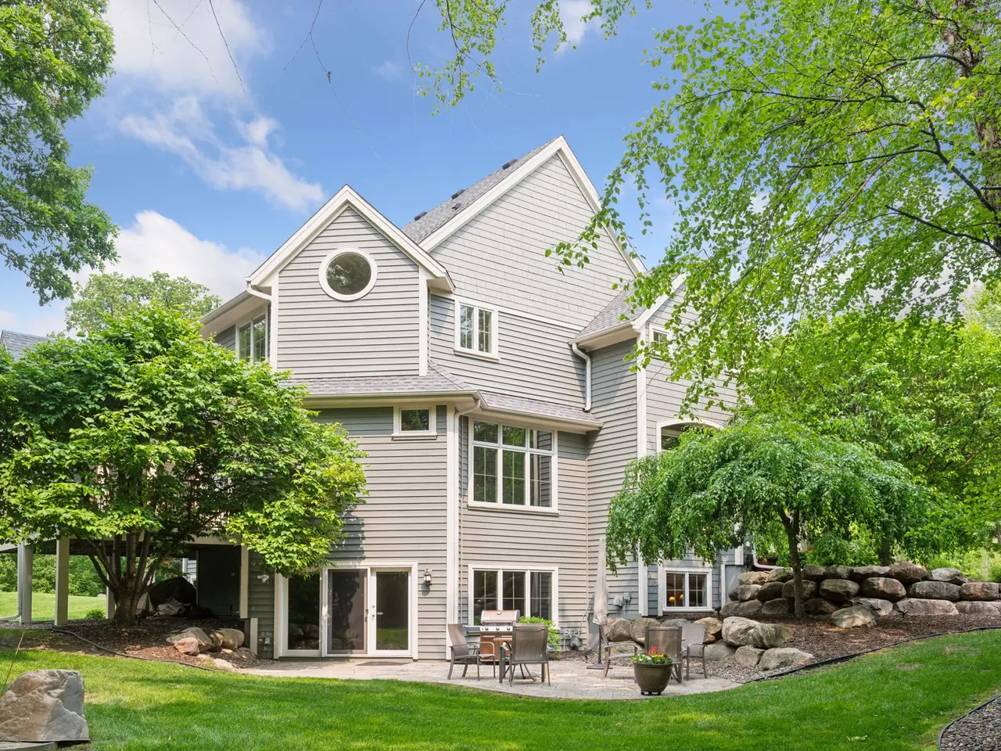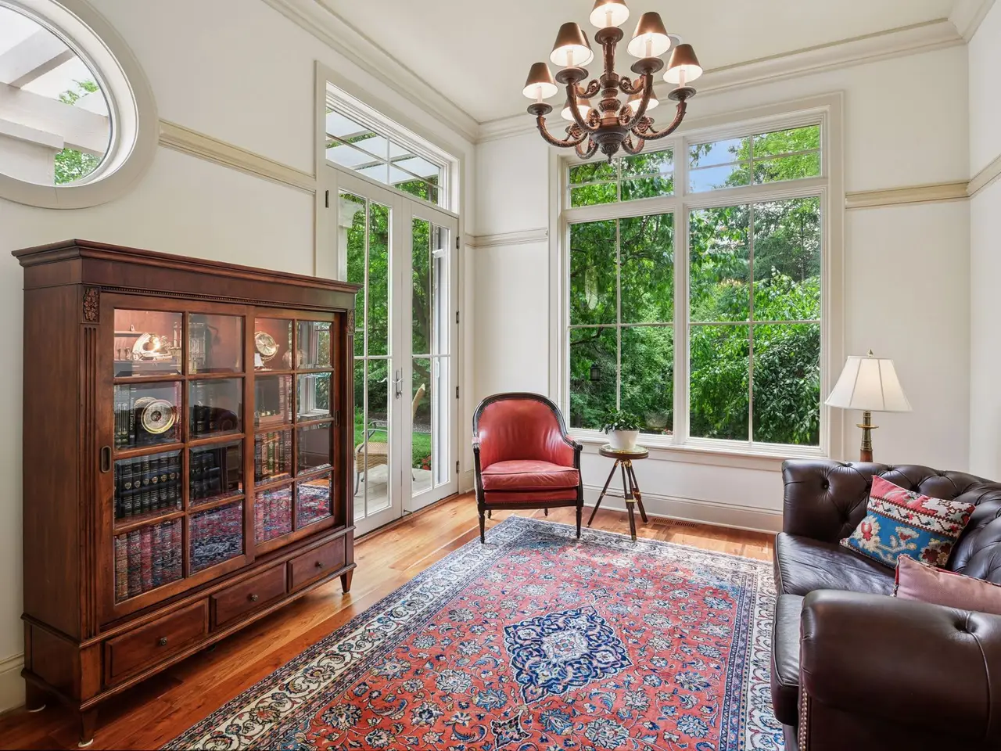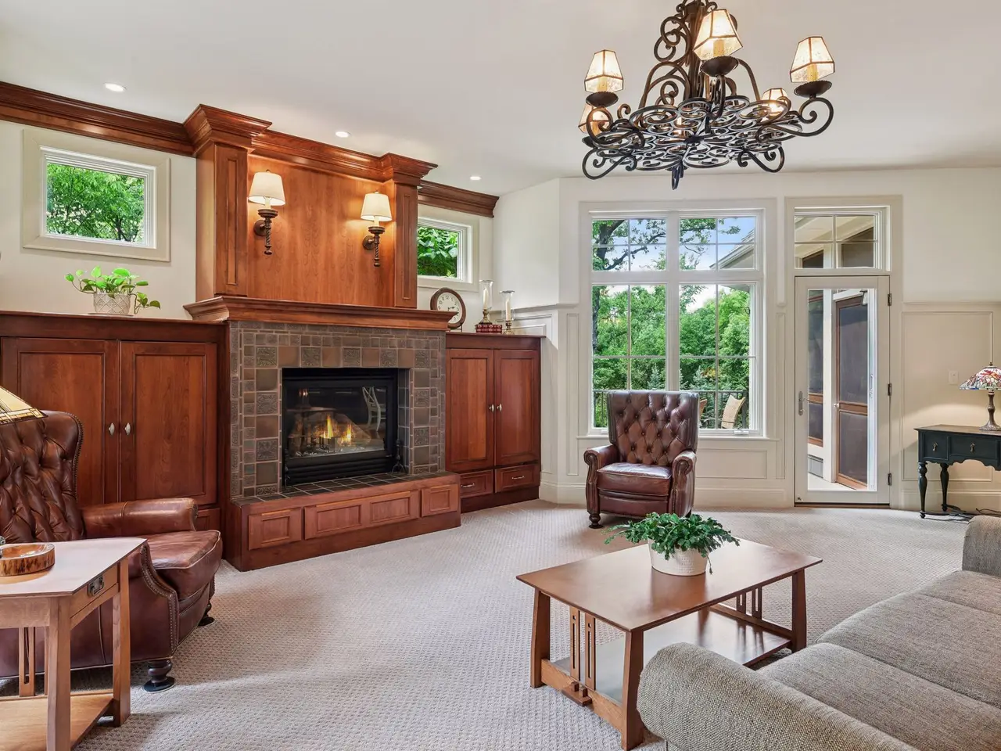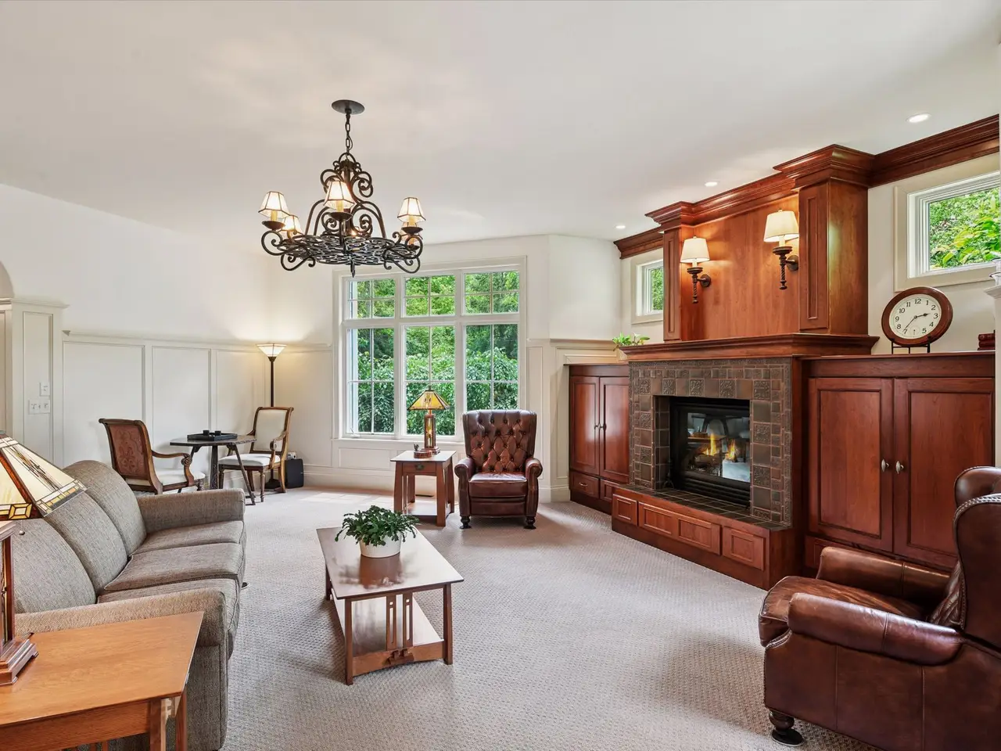Impeccably Maintained Home in Providence by the Lake
2845 Providence Place, Maple Plain, Minnesota, 55359, USA
Listed by: Marla Jean Alstead | Fazendin Realtors
Welcome to this impeccably maintained former Parade Home, nestled on a private, beautifully landscaped lot in the sought-after Providence by the Lake neighborhood near Lake Independence. With countless updates and premium amenities, this home offers refined living inside and out. Step into the inviting foyer and feel instantly at home. You are welcomed by a warm, elegant interior that opens to the sunroom, great room, and formal dining room. The great room features expansive views of the outdoors, exuding timeless charm and sophistication, perfect for both relaxed living and entertaining. The chef’s kitchen boasts custom-crafted cabinetry, newer appliances, a breakfast bar, and an informal dining area—ideal for everyday meals and gatherings. A large, screened porch with a stunning cedar ceiling offers a peaceful space to unwind while taking in the serene views of the backyard and lush gardens. The primary suite offers a luxurious retreat with an updated bath, heated floors, and dual closets. The lofted office is filled with natural light from numerous windows, making it a bright and inspiring workspace. A huge bonus room (36' x 14') above the garage presents endless possibilities, whether as a gym, recreation room, additional bedroom, or hobby space. Upstairs, you’ll find two additional bedrooms, each with access to its own bathroom, offering comfort and privacy for family or guests. The lower walkout level is designed for fun and relaxation, featuring ample space for a media area, games, and enjoying both indoor and outdoor activities. This level also includes a bedroom, exercise room, and full bath. With privacy, acreage, and generous space both indoors and out, this property truly stands out.
Highlights:
Custom-crafted cabinetry
Cedar ceiling in screened porch
Heated floors in primary bath
Listed by Marla Jean Alstead | Fazendin Realtors
Highlights:
Custom-crafted cabinetry
Cedar ceiling in screened porch
Heated floors in primary bath
Lofted office with natural light
Huge bonus room above garage
Walkout lower level for entertainment
Expansive views from great room
Sunroom overlooking landscaped lot
Chef's kitchen with newer appliances
Privacy and generous outdoor space
