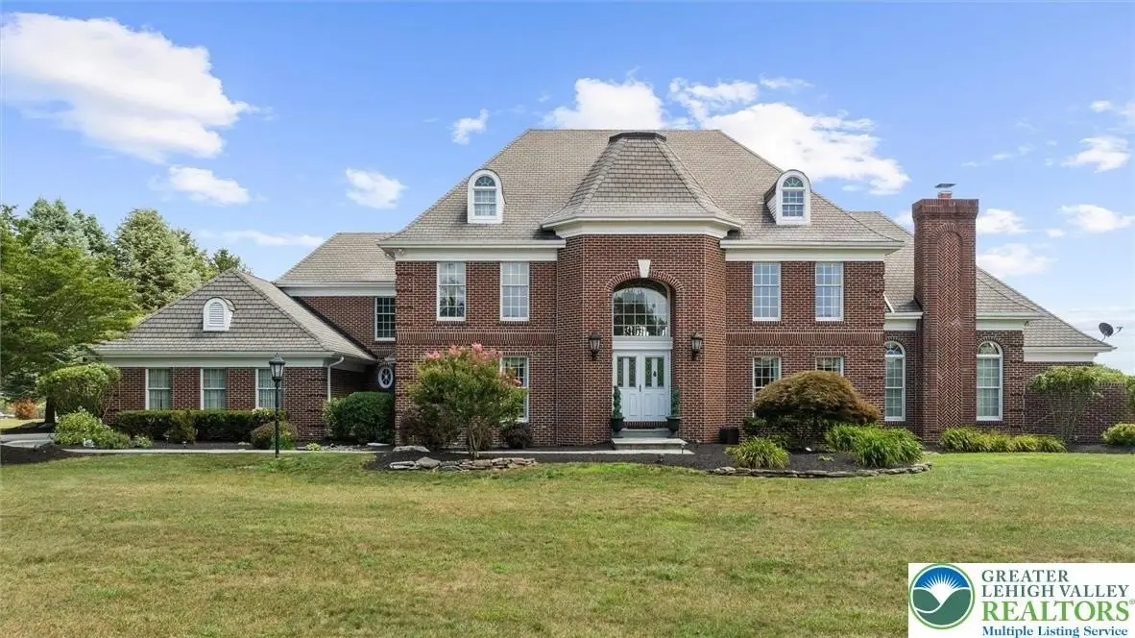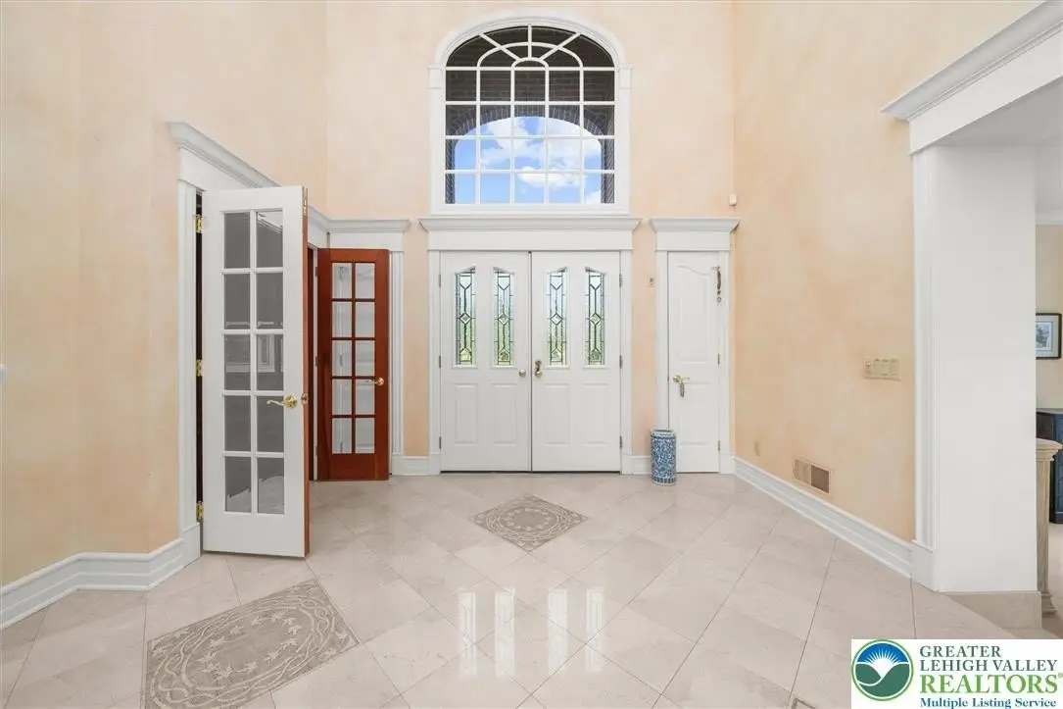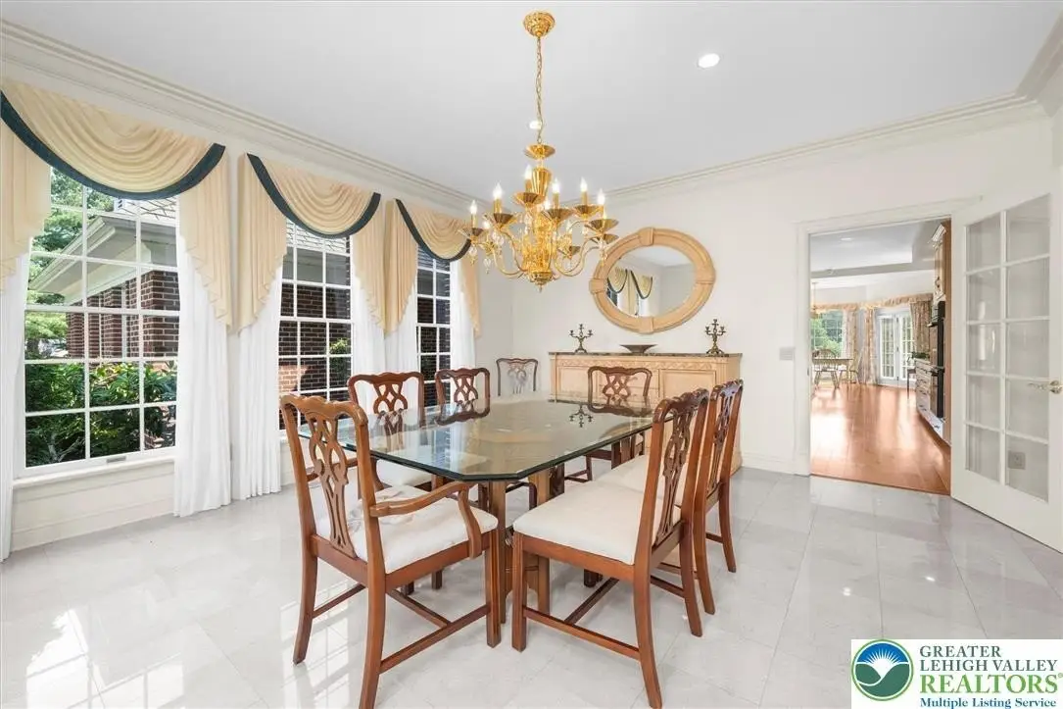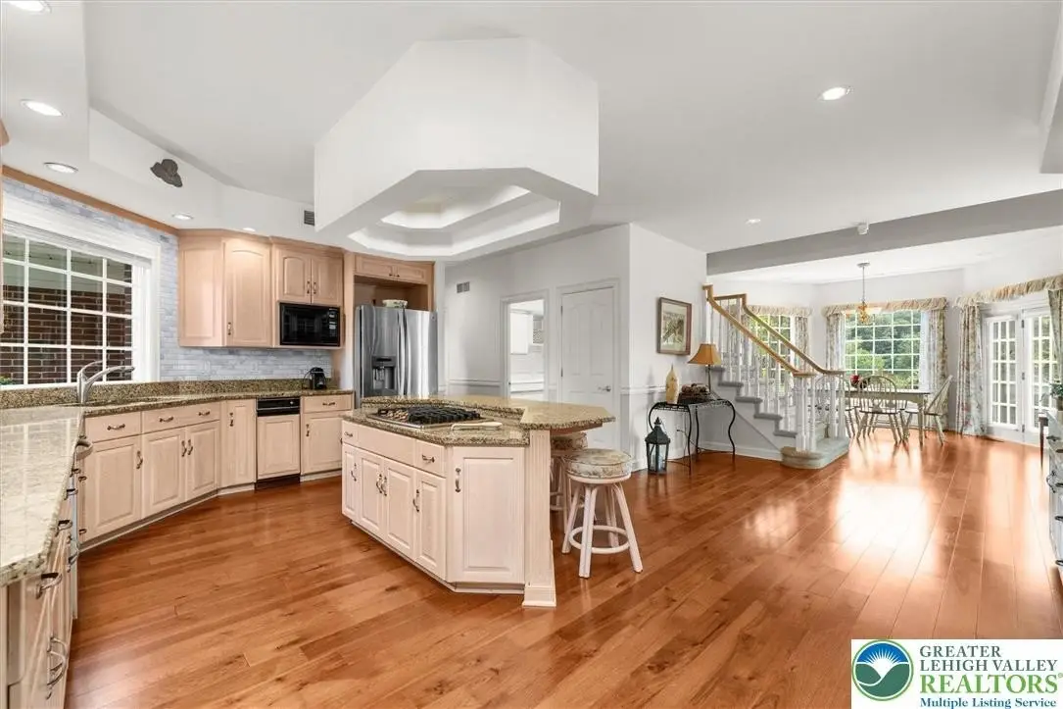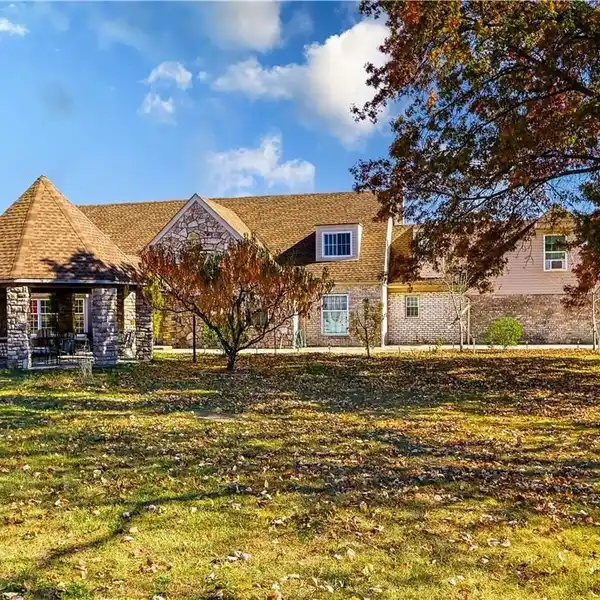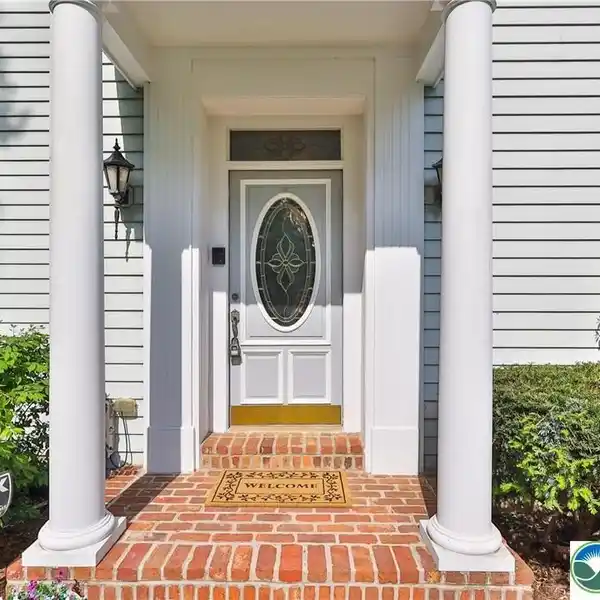Stately All-Brick Estate
4303 West Wyndemere Circle, Schnecksville, Pennsylvania, 18078, USA
Listed by: Howard Hanna Real Estate Services
Timeless All-Brick Estate with Classic Elegance & Modern Comfort This 5,185 sq. ft. estate combines enduring craftsmanship with graceful design-built to a standard that would cost far more to recreate today. With its all-brick construction, soaring ceilings, marble flooring, and custom finishes, this home offers a rare blend of luxury and permanence. The expansive first-floor primary suite is a private retreat with two walk-in closets, a fireplace, a spa-like marble bath, and access to a secluded patio. Entertain in style in the formal dining and living rooms, or gather in the two-story family room with its grand fireplace and walls of windows. The chef's kitchen features granite counters, propane cooking, abundant cabinetry, and a walk-in pantry, opening seamlessly to family spaces. An elegant cherry-paneled study, first-floor laundry/mudroom, and cedar closet add both convenience and character. Each bedroom includes its own private bath, ensuring comfort for family and guests alike. Additional features include dual staircases, central vacuum, and an oversized 3-car garage. Outdoors, enjoy landscaped grounds, an in-ground pool with whirlpool, and a large stone patio for entertaining. This is not a home chasing trends-it is a timeless residence built for those who appreciate enduring quality, thoughtful design, and classic elegance. Truly one of a kind. Please view the video tour to fully appreciate all this stunning property has to offer.
Highlights:
Marble floors
Gourmet kitchen with granite countertops
Cozy fireplace in primary suite
Contact Agent | Howard Hanna Real Estate Services
Highlights:
Marble floors
Gourmet kitchen with granite countertops
Cozy fireplace in primary suite
Vaulted ceilings in formal living room
Cherry-paneled study
