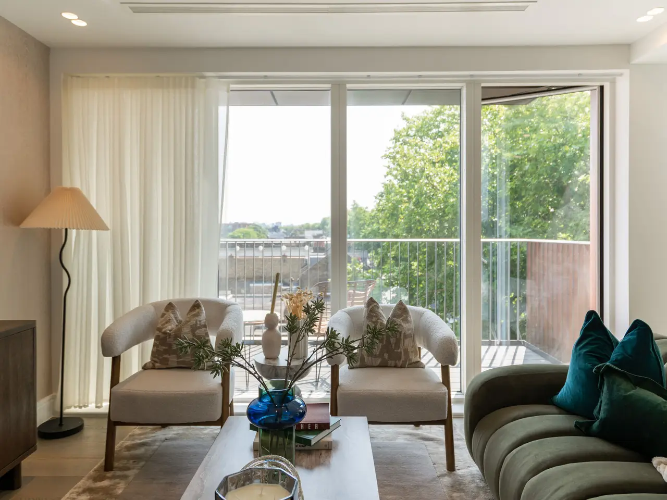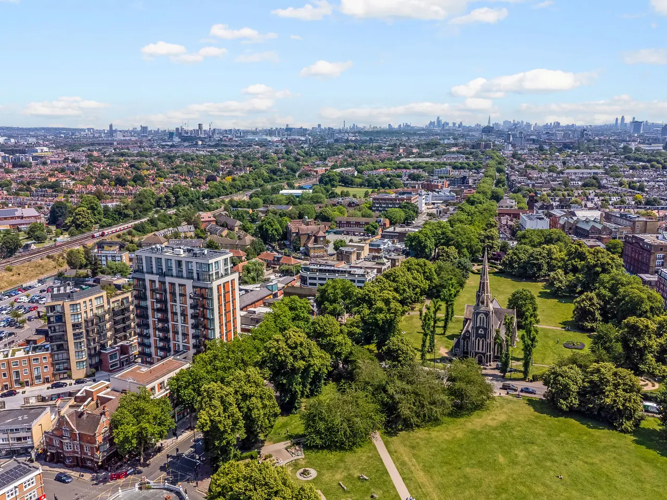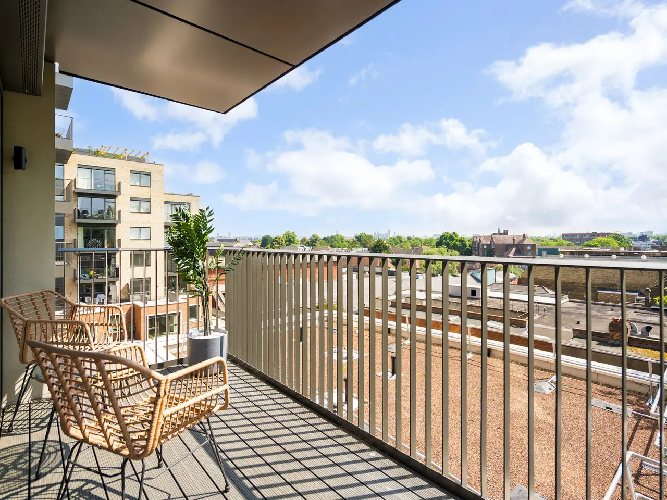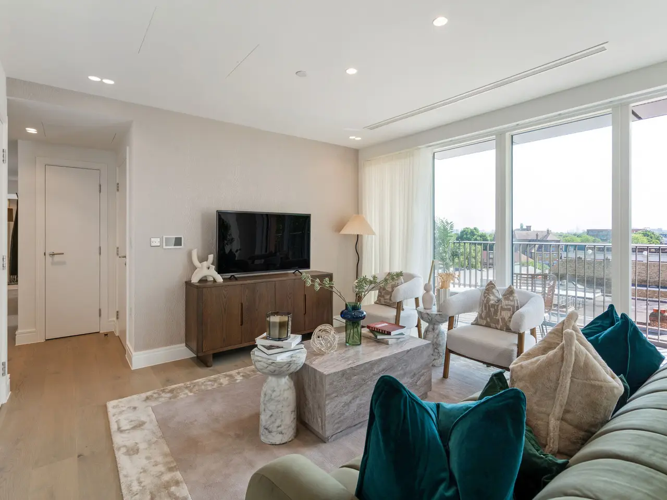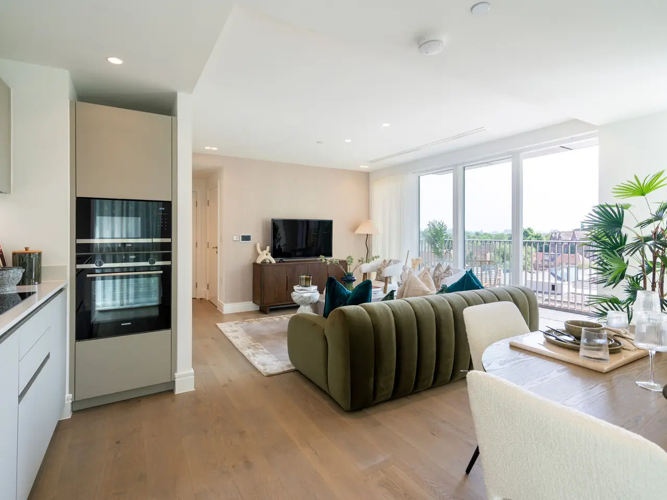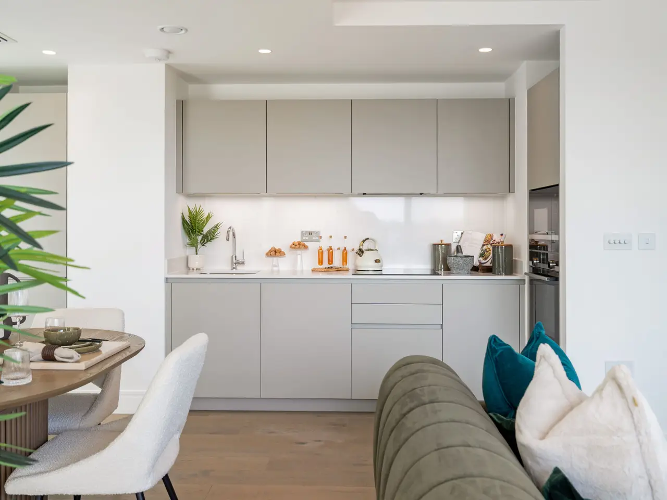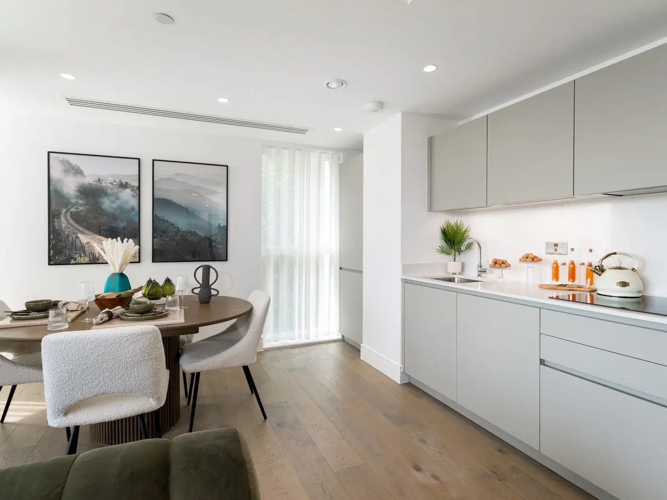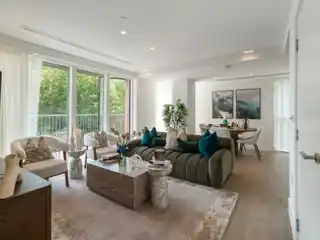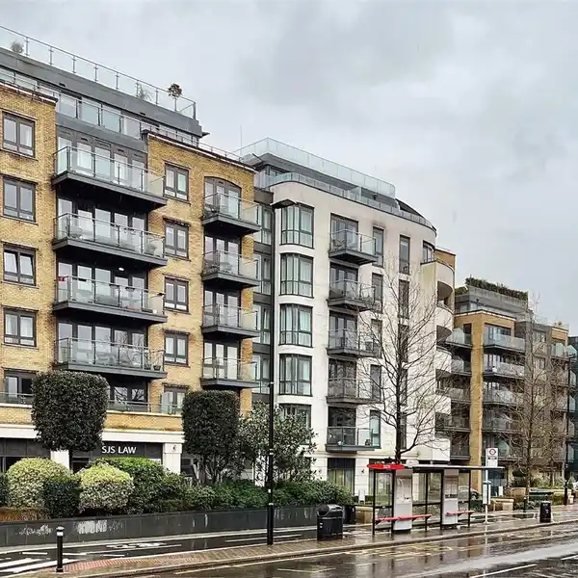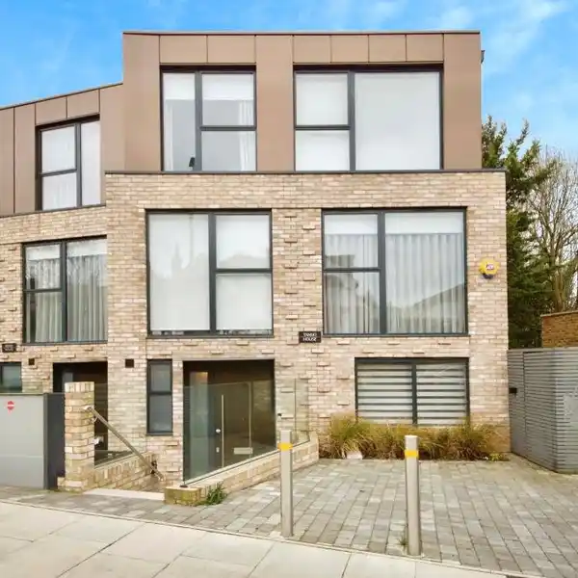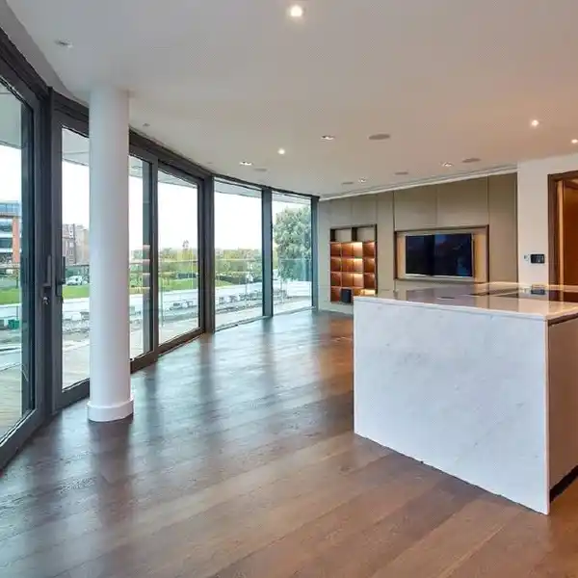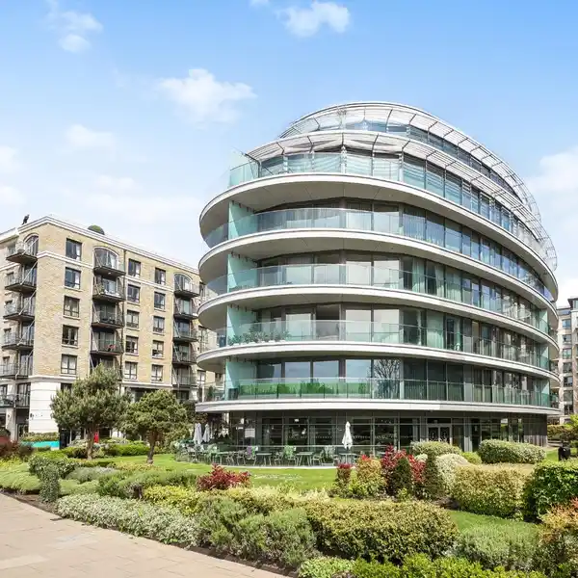Residential
USD $1,406,969
408 Chiswick High Road #A703_ML, London, England, W4 5TF, United Kingdom
Listed by: Jones Lang LaSalle
Welcome to Chiswick Green, where effortlessly sophisticated interiors by Millier meet the perfect blend of modern urban living in a beautiful green setting. Spilling onto the park at the heart of Chiswick, this contemporary collection of 1-, 2- and 3-bedroom apartments, penthouses and townhouses is arranged across four elegant buildings. This exceptional two-bedroom apartment on the 7th floor of Empire House showcases sophisticated single-level living across 798 sq ft of thoughtfully designed space, complemented by a 65 sq ft private balcony. The seamlessly designed interior features a spacious open-plan living and kitchen area that flows effortlessly into a contemporary kitchen with integrated appliances and provides access to the private balcony. The luxurious master bedroom includes fitted wardrobes and a sumptuous en-suite bathroom, while the well-proportioned second bedroom offers flexible living options. A main bathroom serves the second bedroom, and additional storage ensure practical modern living. The private balcony creates an ideal indoor-outdoor connection for relaxation and entertaining. Developed by Great Marlborough Estates, this award-winning development features apartments with elegant interior palettes complemented by high specifications of natural finishes and tactile detailing. Each home includes integrated Siemens appliances and private balconies or terraces. Residents benefit from a beautifully decorated entrance lobby with dedicated concierge service on the ground floor of Empire House, plus access to communal roof terraces. Four spacious penthouses with wraparound terraces sit atop Empire House, boasting sublime, uninterrupted views across London, including the City skyline and Canary Wharf. Two additional penthouses in Stoll House also feature private terraces and exacting design. The exclusive terrace of four contemporary family homes tucked behind Chiswick High Road provides flexible living over three storeys with private roof gardens, and parking is available for selected units. Perfectly positioned for connectivity, a short walk takes you to Chiswick Park Station (3-minute walk) for Underground services. Alternatively, choose Overground or Mainline trains from Gunnersbury Station (10-minute walk) or Chiswick Station (8-minute cycle). Enquire now to arrange a private viewing. Service Charge: estimated £4.88 per sq. ft. per annum Ground Rent: Peppercorn Tenure: 999 year leasehold
Highlights:
Integrated Siemens appliances
Private balcony with park views
Elegant interior palettes
Contact Agent | Jones Lang LaSalle
Highlights:
Integrated Siemens appliances
Private balcony with park views
Elegant interior palettes
Concierge service
Communal roof terraces
Sublime city skyline views
Contemporary family homes with private roof gardens
Flexible living options
High-end finishes
Proximity to public transport

