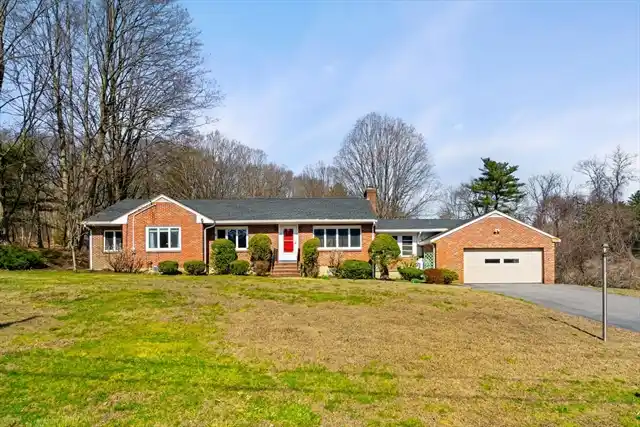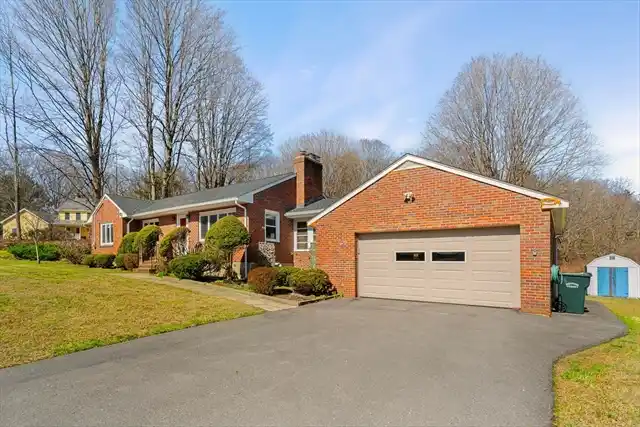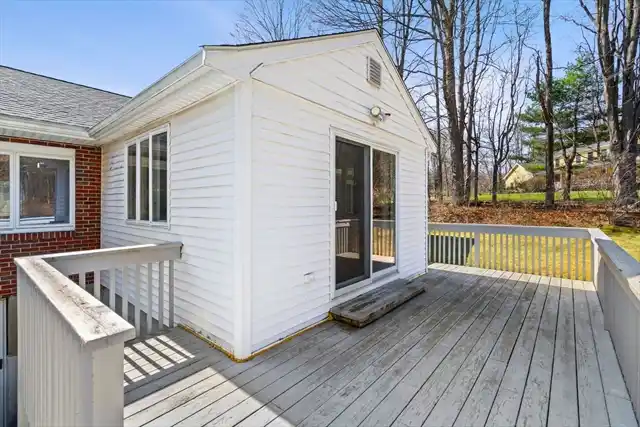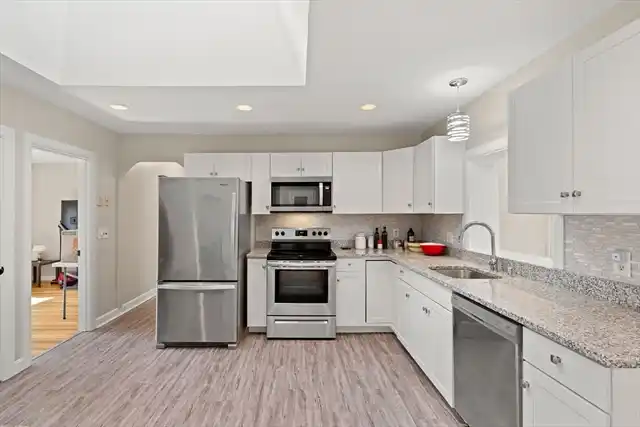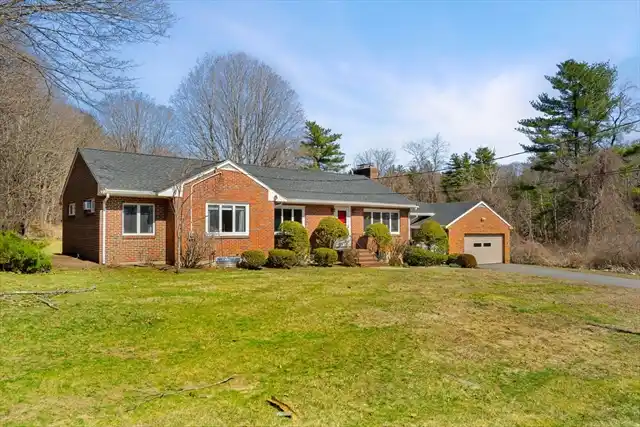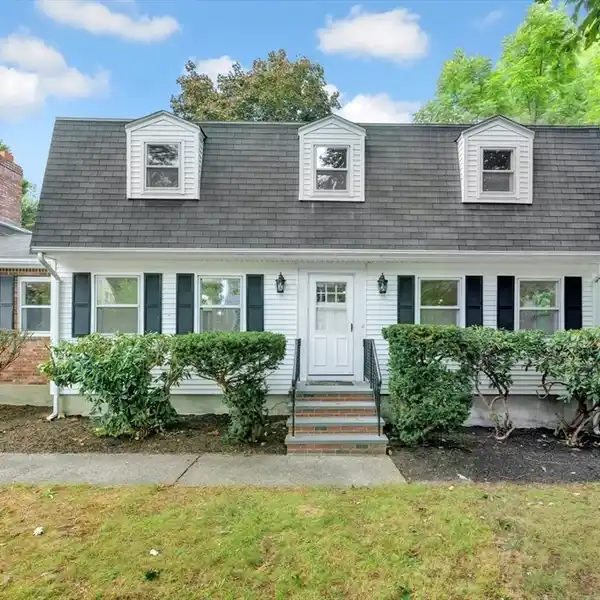Residential
Welcome to 115 Mill Street, a beautifully maintained 2-bedroom, 2-bath brick ranch with office/den, set on nearly an acre in a sought-after Lincoln neighborhood. Bright and sunny with abundant natural light throughout, this home offers 1,591 sq ft of comfortable living space, plus a 1,487 sq ft in basement. The basement includes a full bathroom, laundry, and flexible space for guests, an office, or playroom. Enjoy a renovated kitchen with granite counters and stainless steel appliances, a spacious living room with fireplace, and a sunlit dining room that opens to a beautiful, expansive yard. Bedrooms feature hypoallergenic carpeting. A breezeway connects the home to the attached 2-car garage for added convenience. The large yard offers plenty of space for outdoor enjoyment. Ideally located near Lincoln Center, Route 2.
Highlights:
- Granite kitchen counters
- Stainless steel appliances
- Fireplace in living room
Highlights:
- Granite kitchen counters
- Stainless steel appliances
- Fireplace in living room
- Hypoallergenic carpeting in bedrooms
- Sunlit dining room
- Expansive yard
- Attached 2-car garage
- Full basement with flexible space
- Abundant natural light
- Main level office/den

