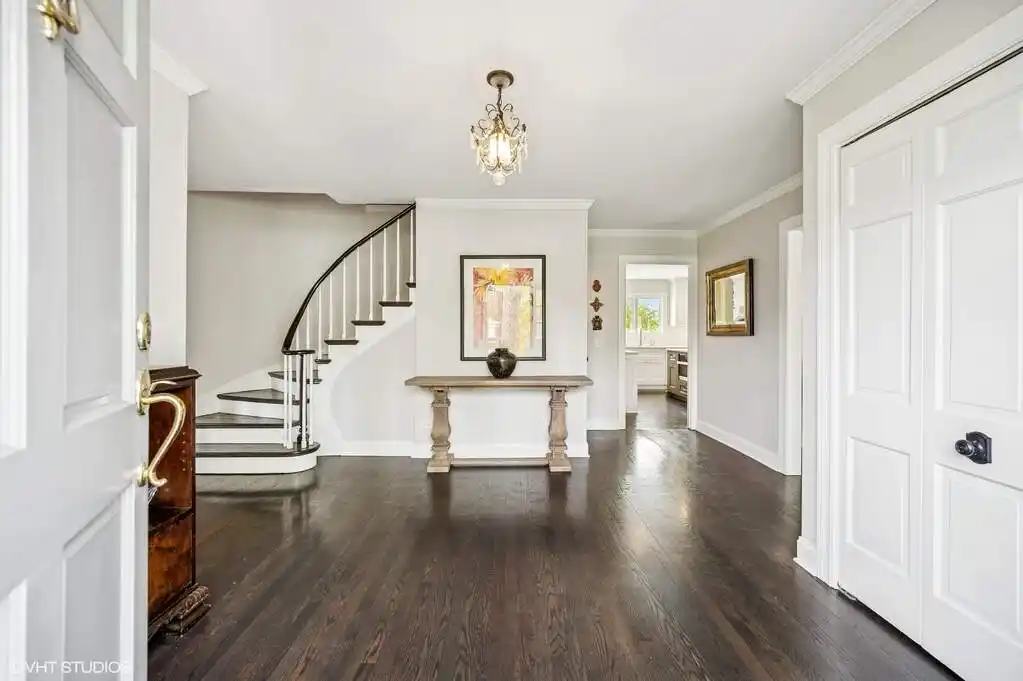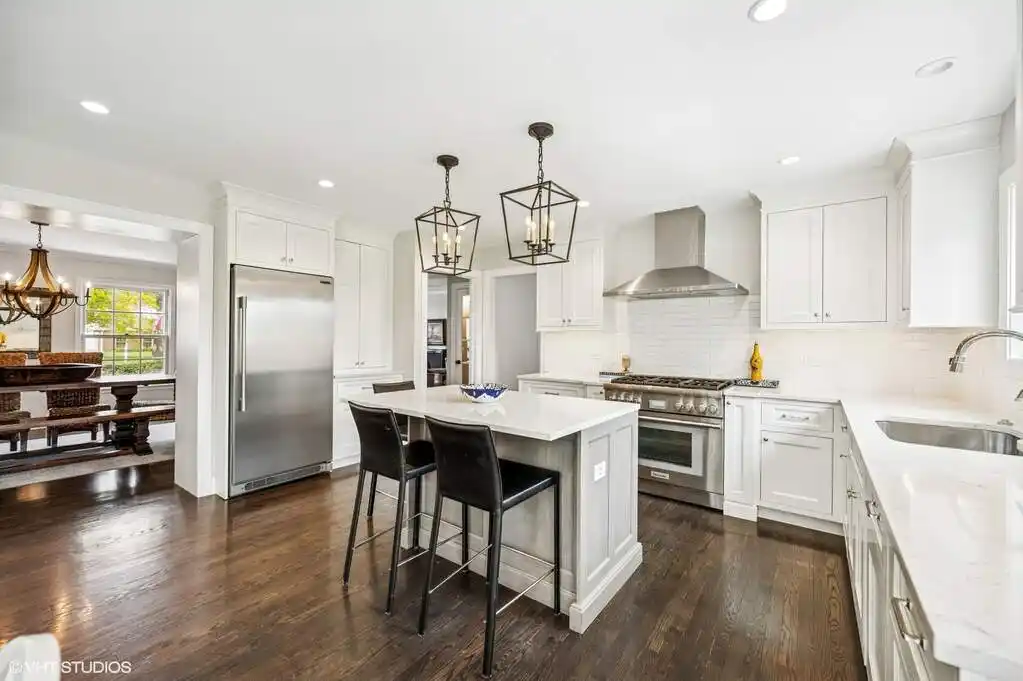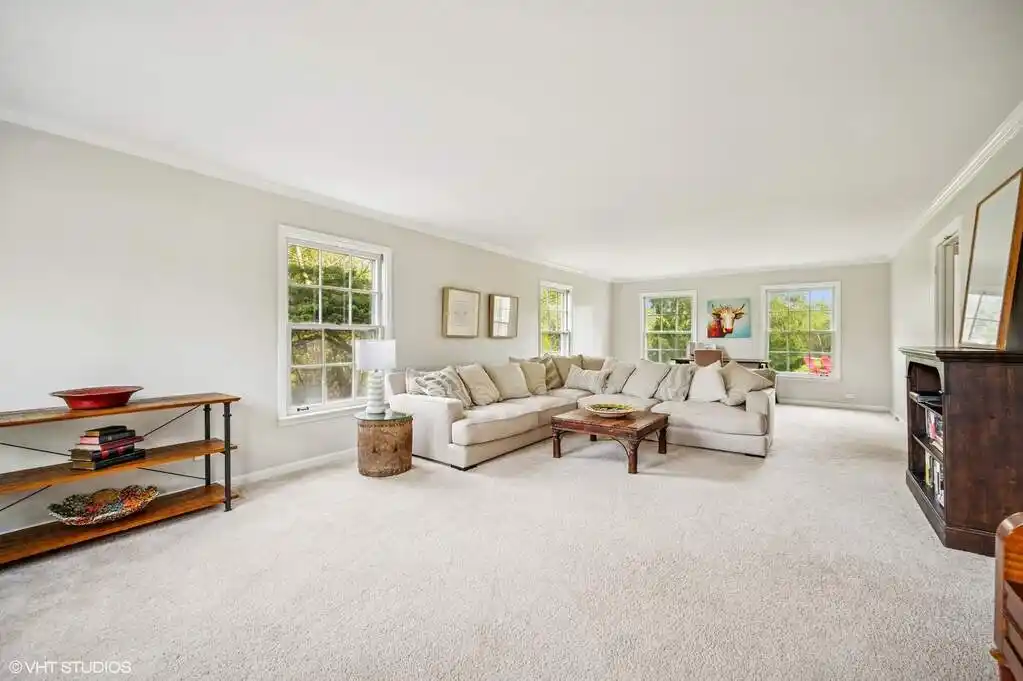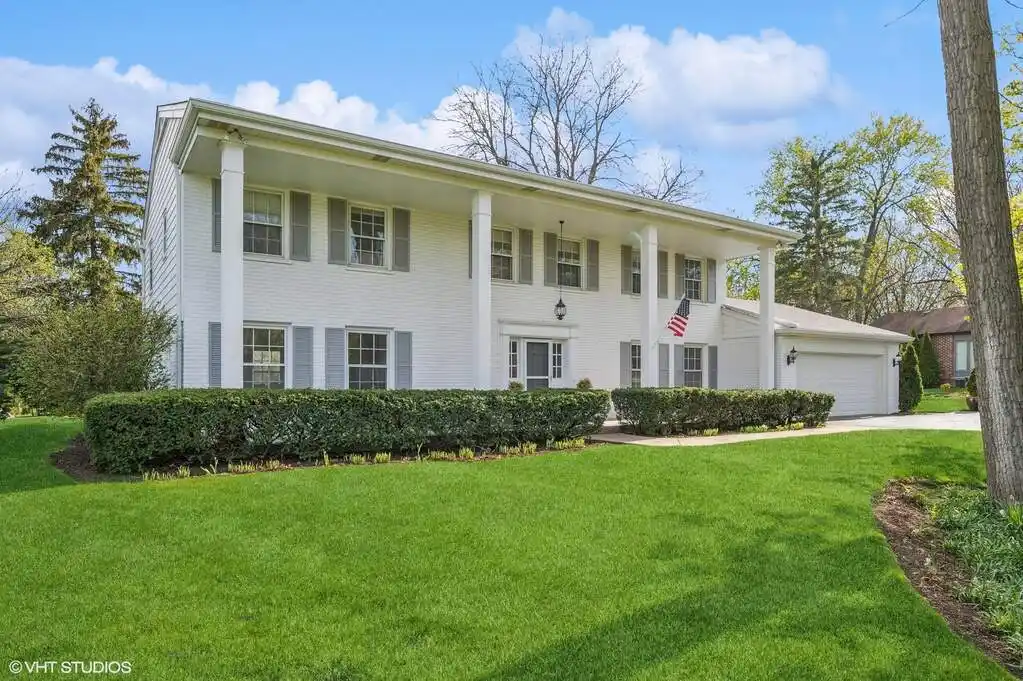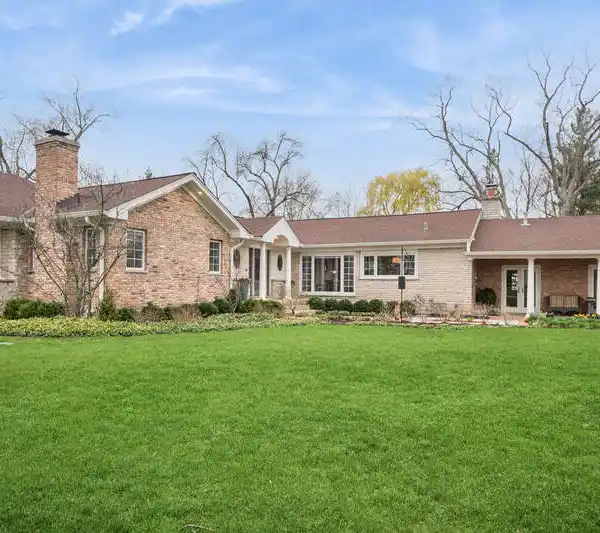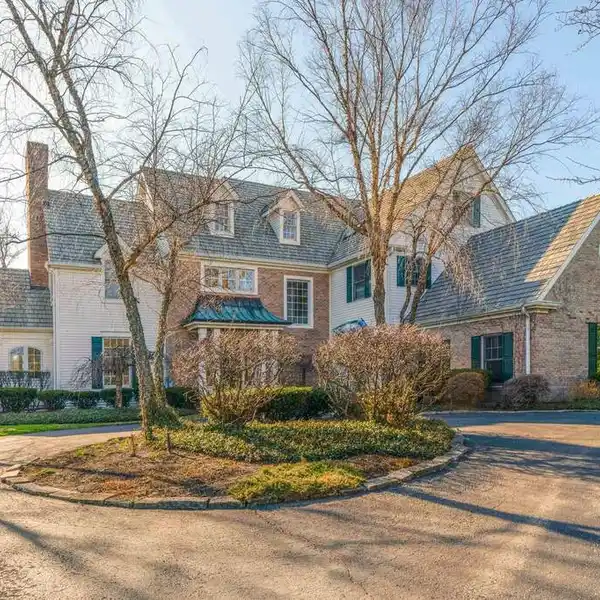Residential
Set on a beautiful 0.8-acre lot with a south-facing stunning backyard, this 3,792 sq. ft. brick colonial is ready to welcome you home. Filled with natural light and offering a fantastic floor plan, the first floor boasts a recently renovated kitchen featuring high-end appliances, quartz counters, a spacious eating area, along with a gracious living room and dining room with expansive windows, a cozy family room with wood ceiling beams, and a striking stone fireplace. A separate first-floor laundry room and a well-appointed mudroom with a sink and ample storage add convenience to everyday living. Upstairs, there are five generously sized bedrooms, all featuring hardwood floors, and are complemented by three updated bathrooms. The finished 1,800 sq. ft. basement provides even more living space with a large game room, recreation room, wet bar area, office/workout space, and ample storage. Enjoy serene views of your own park-like backyard from nearly every room and being close to Everett Elementary School, parks, tennis courts, baseball fields, and shopping. Don't miss this exceptional home! Furnace in 2025, A/C in 2023, and roof and gutters installed in 2018. Showings to begin Friday, May 9th. Owner is an IL licensed agent.

