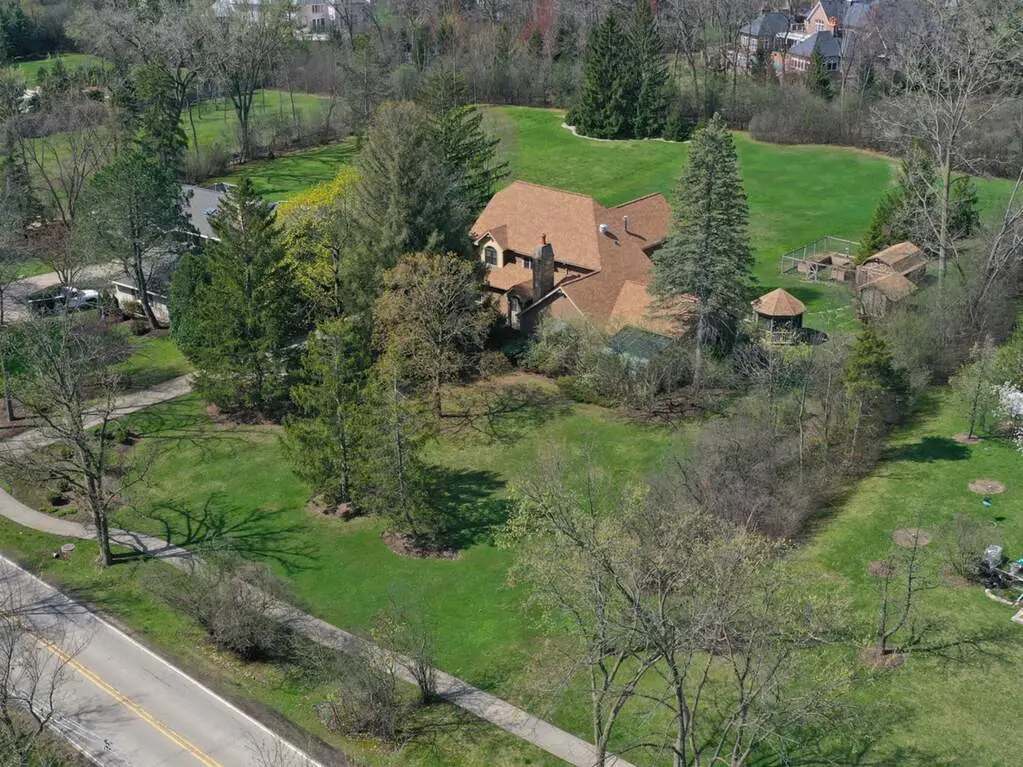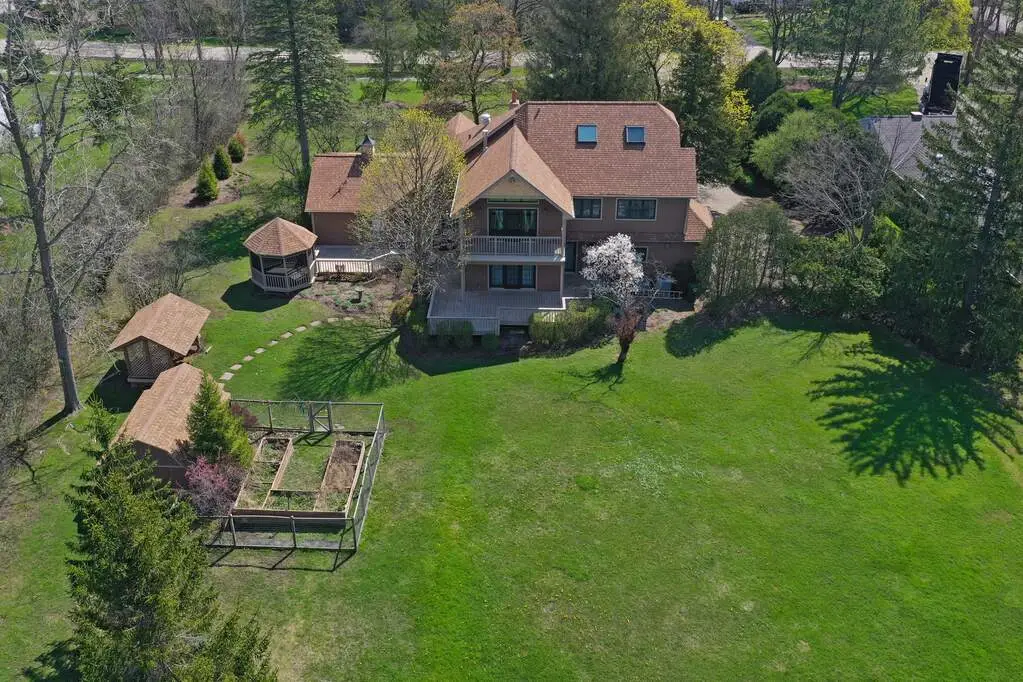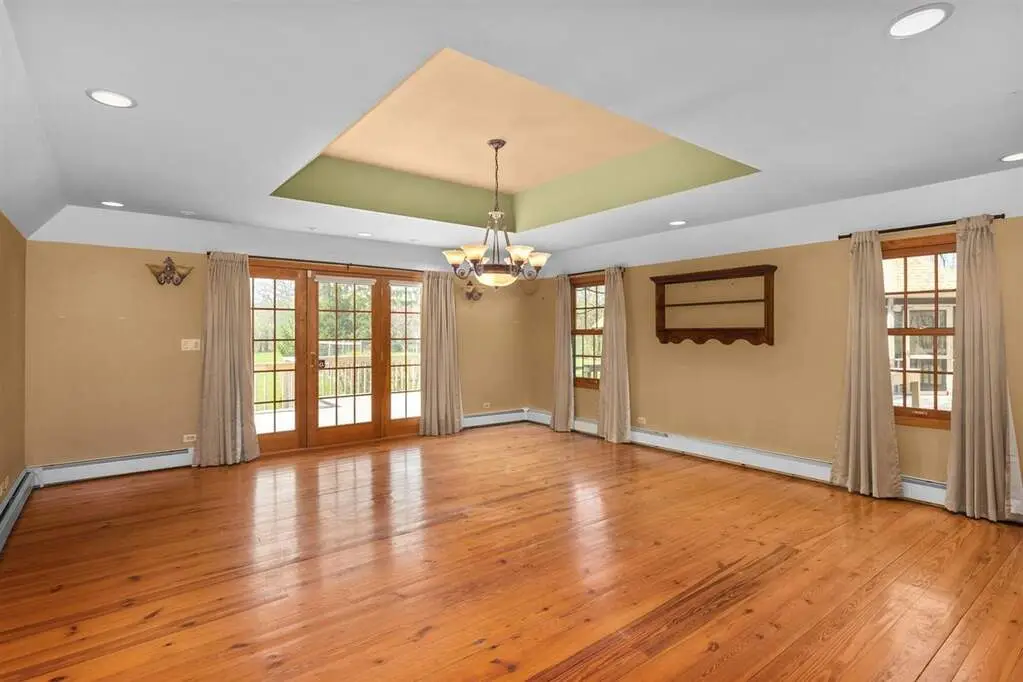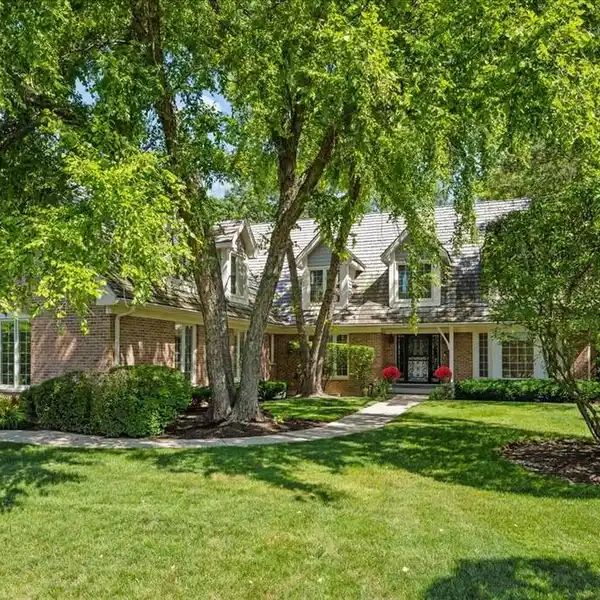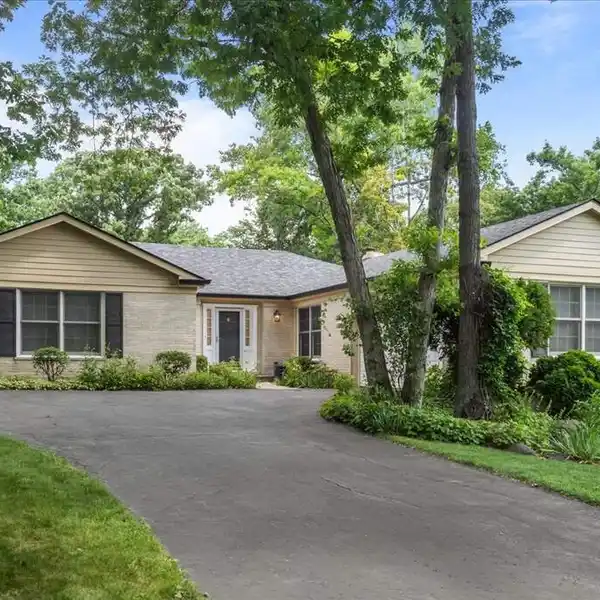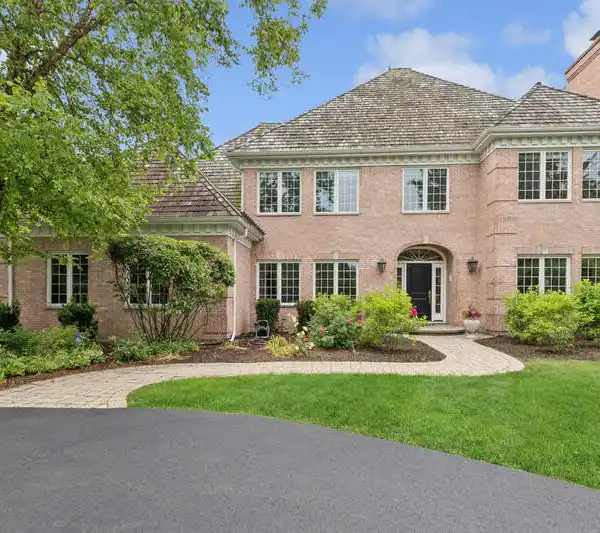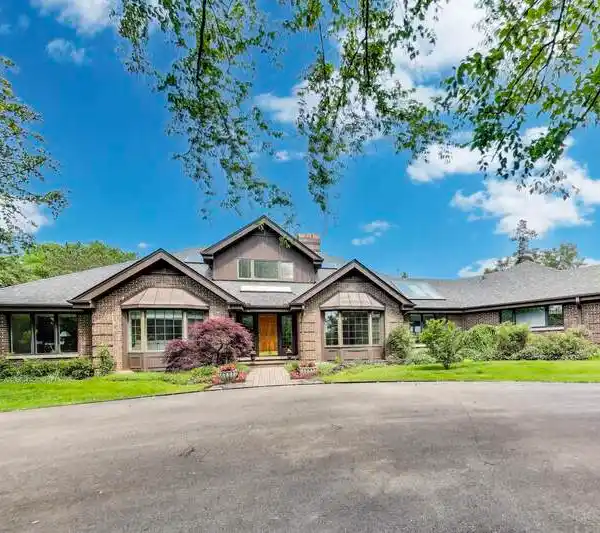Storybook Living on Scenic Telegraph Road
1760 Telegraph Road, Lake Forest, Illinois, 60045, USA
Listed by: Mona Hellinga | @properties Christie’s International Real Estate
Discover serene, storybook living in this beautifully renovated and expanded country home, set on a picturesque 1.31-acre lot in sought-after west Lake Forest. Surrounded by lush lawn and mature trees, the property features a charming gazebo, expansive entertaining deck, garden, and storage shed-creating the perfect setting for relaxation and outdoor gatherings. Located on scenic Telegraph Road, the home offers the best of both worlds: a peaceful, private setting with quick access to expressways, top-rated schools, and the Metra commuter rail. Inspired by a romantic honeymoon cabin in Door County, Wisconsin, this home was fully renovated and expanded in 2001 to over 4,200 square feet of thoughtfully designed living space. Step inside to a sun-filled open floor plan accented by warm natural materials and rustic elegance. The dramatic 25' x 15' living room sets the tone with knotty pine paneling, a stunning stone wood-burning fireplace, a large bay window, and a staircase leading to the second-floor loft. The custom-designed kitchen features knotty pine cabinetry, granite countertops, premium appliances, a center island with seating, and a walk-in pantry-seamlessly connecting to the dining area and a spacious 18' x 19' family room with tray ceiling and French door opening to the rear deck. The main level also includes two comfortable bedrooms, a full hall bath, a powder room, a bright garden room, and a large laundry room-offering both functionality and charm. Upstairs, the primary suite is a peaceful retreat, featuring a private sitting/dressing room and a luxurious honed-marble bathroom with jetted tub, separate shower, and dual vanities. Across the hall, the versatile 18' x 19' recreation room offers a vaulted ceiling, wet bar, walk-in closet, and a private balcony overlooking the backyard-ideal as a second family room or easily converted into a fourth bedroom. A spacious loft down the hall provides the perfect space for a library, reading nook, or playroom. The finished third floor adds even more flexibility, with abundant natural light and space for an additional office, workout room, or creative studio. Additional highlights include a new architectural asphalt roof (November 2024) and a three-car side-loading garage.
Highlights:
Stone wood-burning fireplace
Granite countertops
Tray ceiling
Listed by Mona Hellinga | @properties Christie’s International Real Estate
Highlights:
Stone wood-burning fireplace
Granite countertops
Tray ceiling
French doors
Honed-marble bathroom
Vaulted ceiling
Wet bar
Private balcony
Abundant natural light
