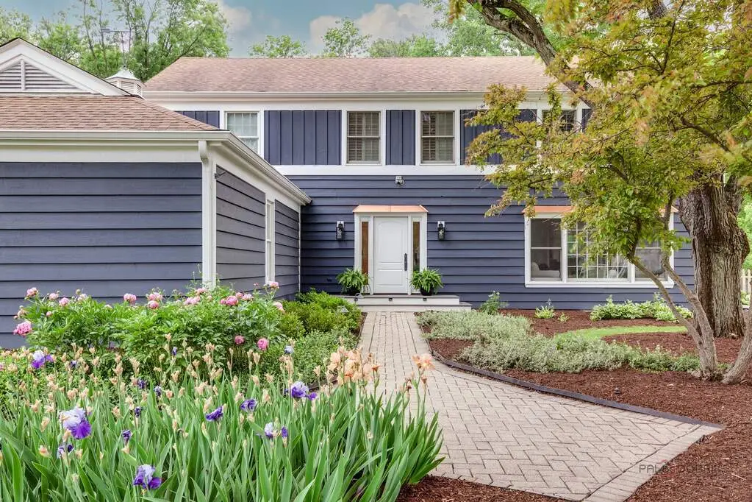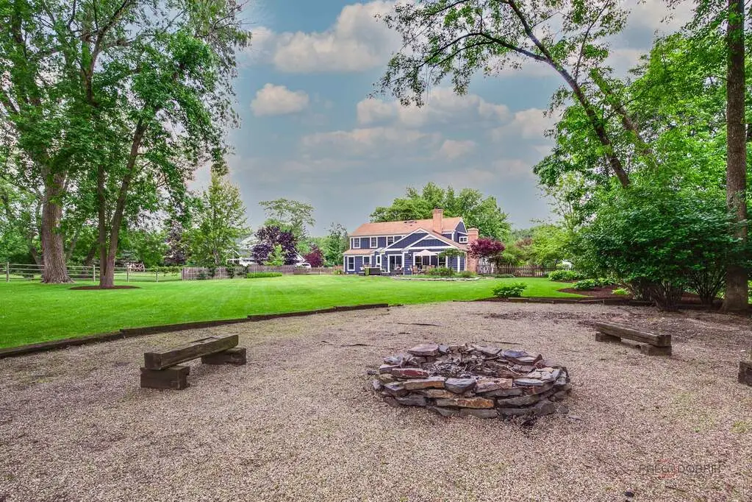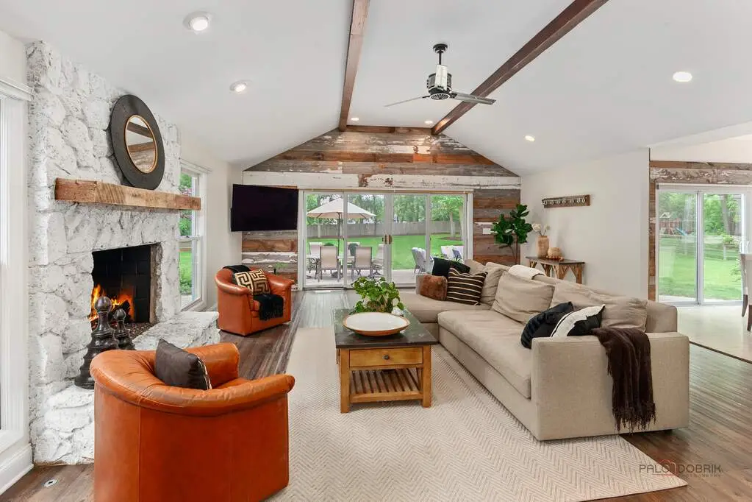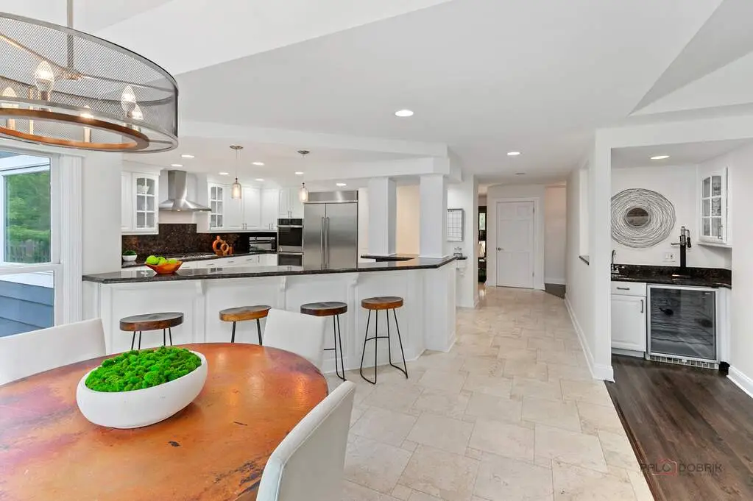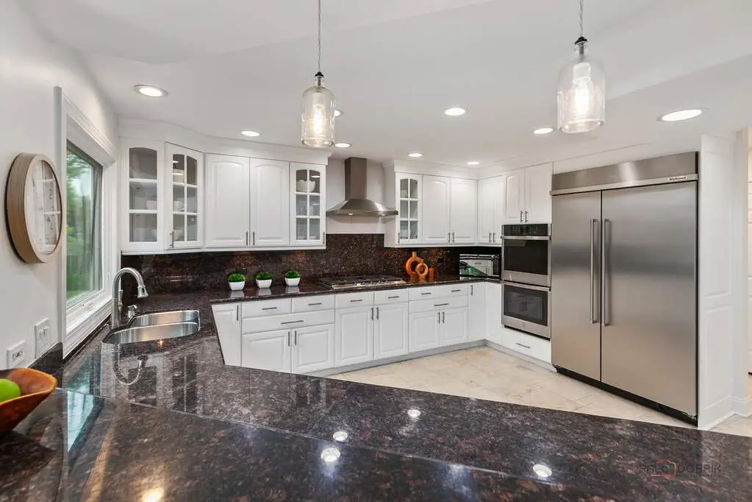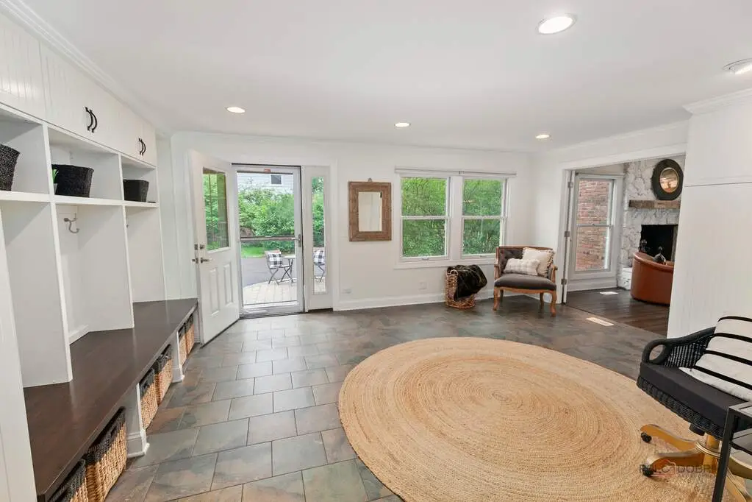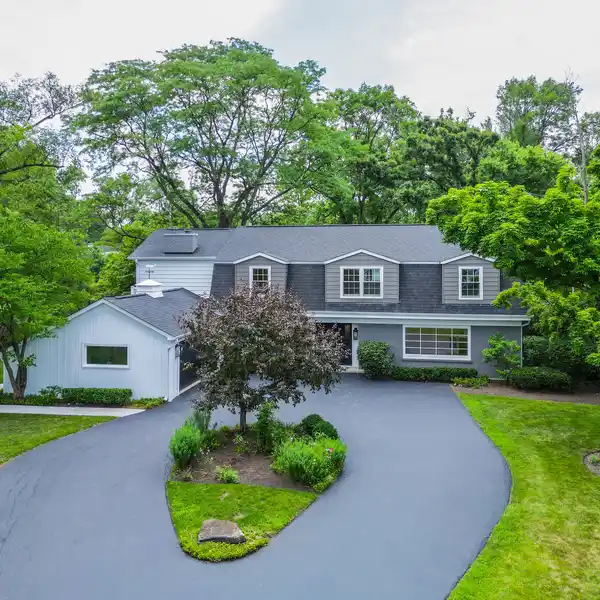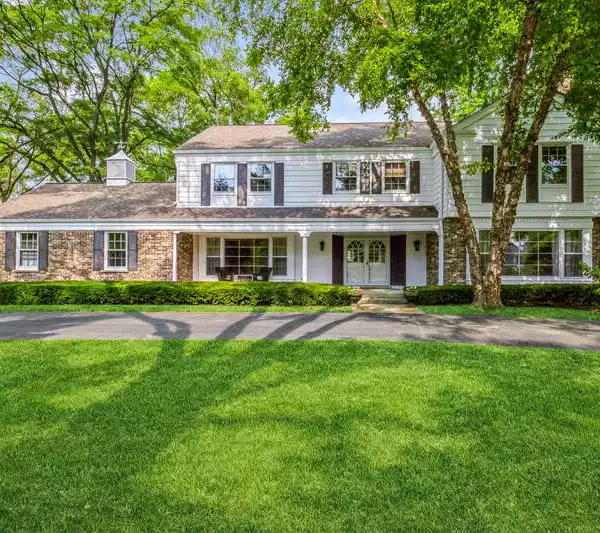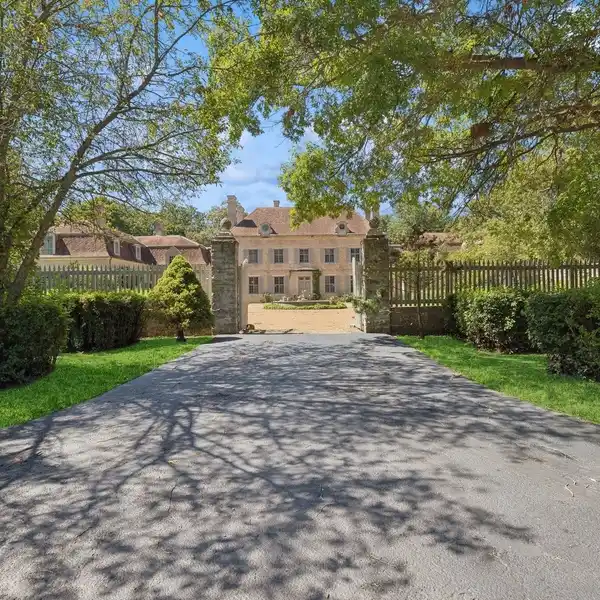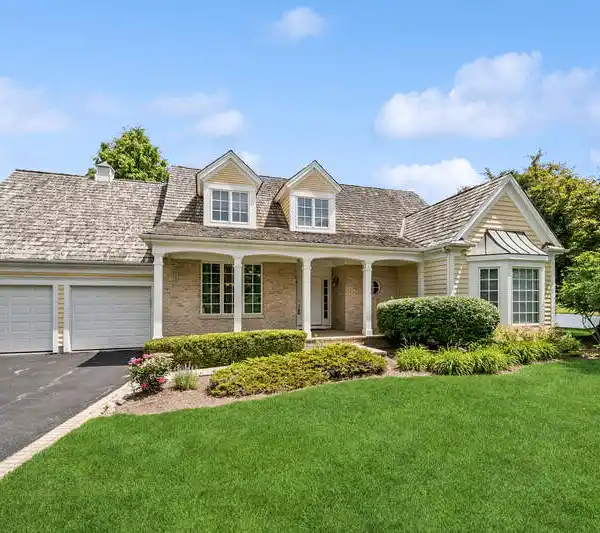Perfection Inside and Out
1819 Farm Road, Lake Forest, Illinois, 60045, USA
Listed by: Cynthia P Tobin | @properties Christie’s International Real Estate
An exceptional property featuring an incredibly spacious and updated home on a lovely .8 acre lot with south-facing views. A large and updated kitchen with all new appliances opens to an equally spacious family room, eating area and wet bar allowing for ideal entertaining. Vaulted beamed family room ceiling with stunning stone fireplace. All rooms offer gorgeous views of the front or back yards. Step in from the three car attached epoxied garage into a fabulous mudroom-laundry room space (custom cabinetry to hide washer and dryer) with cubbies and plenty of room for all things sports and Costco. Closets, pantries, wet bar with beverage center and butler's pantry provide tons of storage! Formal living room and dining rooms with gleaming hardwood floors. The all-hardwood flooring upstairs features a fabulous primary suite with cozy reading nook, vaulted ceiling, walk in closet and updated bathroom. Three additional generously sized bedrooms are complemented by an updated hall bathroom. The finished basement offers a great rec space and includes a private super spacious and welcoming bedroom with full bath - perfect for guests, in-laws, or a home office. Step outside to a gorgeous fully fenced backyard oasis featuring lush green grass, mature trees, a phenomenal fire pit area and multiple patios ideal for outdoor entertaining or peaceful relaxation. Close to Everett Elementary school with parks, tennis courts, baseball and basketball. Near Starbucks, the train, Sunset Foods, Sushi Kushi and more. This home boasts many recent updates including a newer roof, furnace and freshly painted exterior, ensuring it's move-in ready. Perfection inside and out!
Highlights:
Custom cabinetry
Stone fireplace
Vaulted beamed ceilings
Listed by Cynthia P Tobin | @properties Christie’s International Real Estate
Highlights:
Custom cabinetry
Stone fireplace
Vaulted beamed ceilings
Hardwood floors
Updated kitchen
Outdoor fire pit area
Spacious primary suite
Finished basement with rec space
Fully fenced backyard oasis
Wet bar with beverage center
