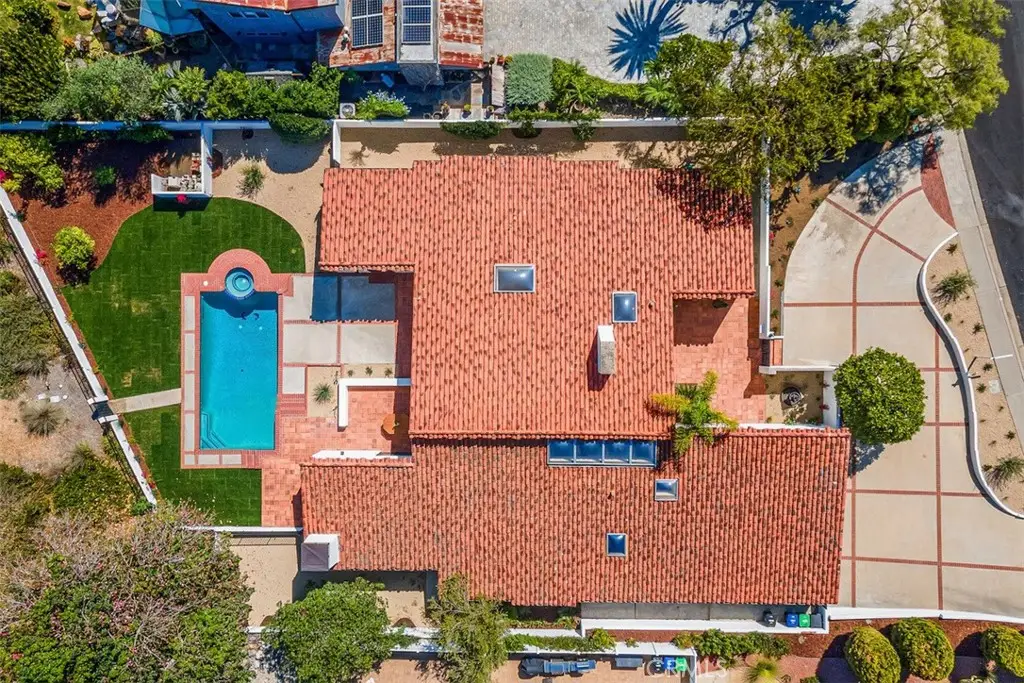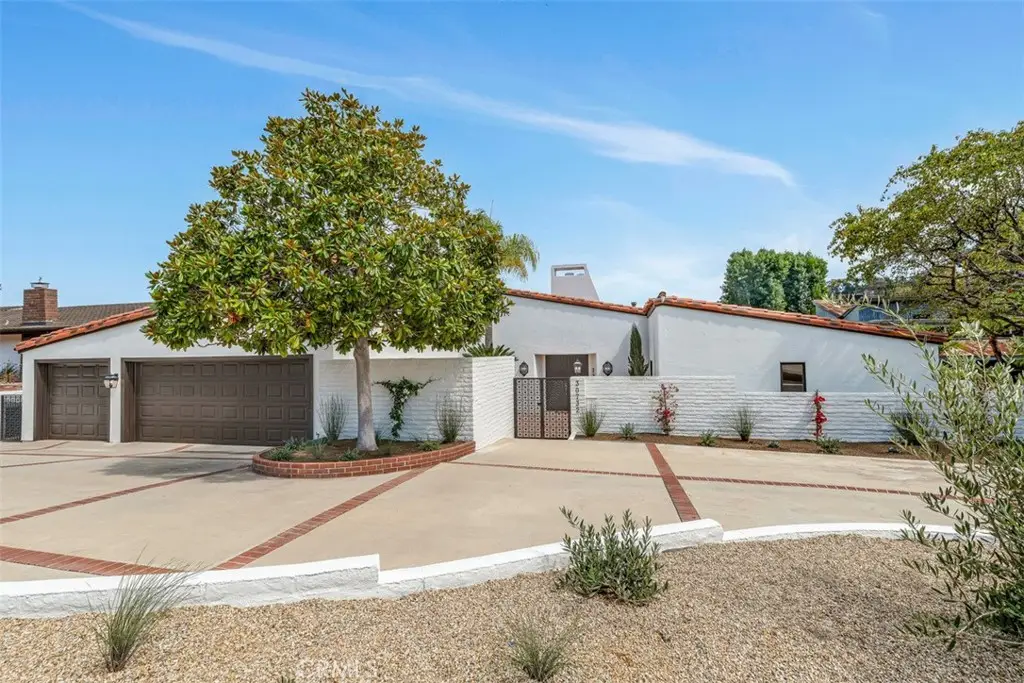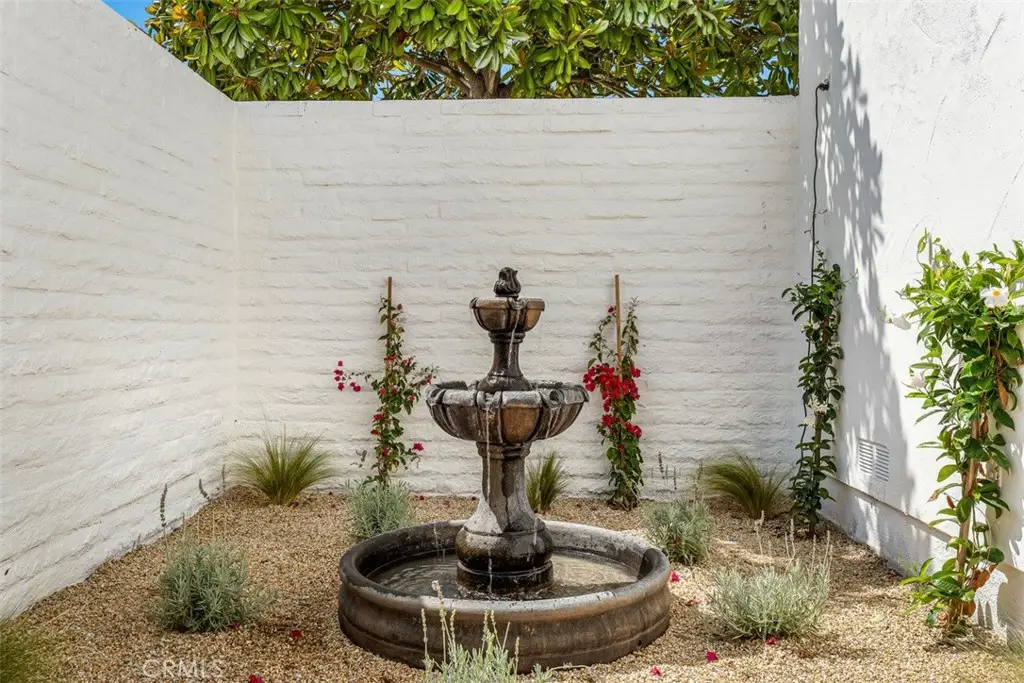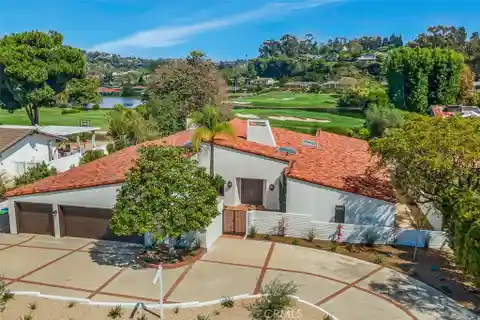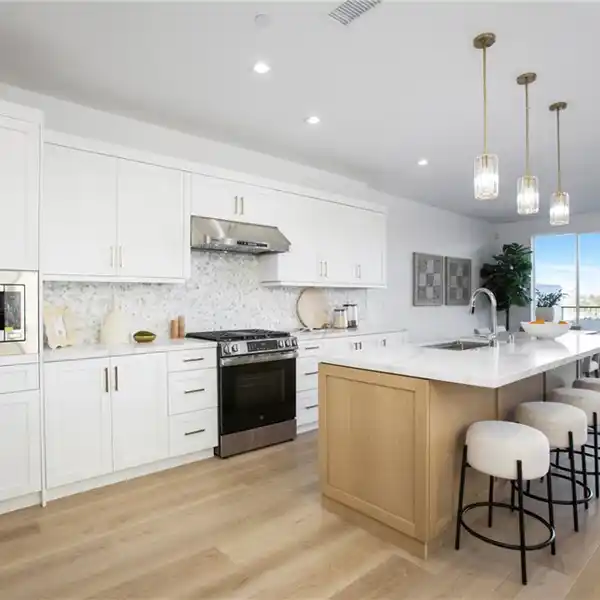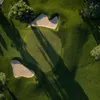California Single-Level Hacienda on El Niguel Golf Course
30732 Paseo Del Niguel, Laguna Niguel, California, 92677, USA
Listed by: Preston Wilson | First Team Real Estate
California Single-Level Hacienda - On El Niguel Golf Course 3 Bedrooms + Optional 4th Bedroom/Den | 4 Bathrooms | 3-Car Garage | Pool & Spa Rare opportunity to own a sprawling Spanish-style single-level estate tucked away on a cul-de-sac along the prestigious El Niguel Country Club Golf Course. Inside, the expansive living room impresses with soaring wood-beamed ceilings, a dramatic brick fireplace wall, and wall-to-wall windows framing captivating golf course and pool views. The formal dining room and full wet bar flow seamlessly into the family room with a second fireplace and French doors opening to a raised patio for outdoor dining. The chef's kitchen offers dual islands, abundant counter space, Spanish tile finishes, and an oversized in-kitchen dining area. A spacious laundry/utility room with skylights, storage, and an additional refrigerator adds convenience. An adjoining bonus room provides flexibility as an office, library, or optional 4th bedroom. The primary suite enjoys pool and golf course views, private patio access, dual walk-in closets, and a spa-like bath with hand-painted tiles, sunken tub, and open shower. Each additional bedroom features its own en-suite bath and walk-in closet. Outdoors, multiple patios, lush landscaping, and a sparkling pool embrace the stunning golf course setting--steps away from the 11th tee box and 10th hole.
Highlights:
Wood-beamed ceilings
Brick fireplace wall
French doors
Listed by Preston Wilson | First Team Real Estate
Highlights:
Wood-beamed ceilings
Brick fireplace wall
French doors
Dual islands
Spanish tile finishes
Pool views
Sunken tub
En-suite baths
Golf course setting
Skylights



