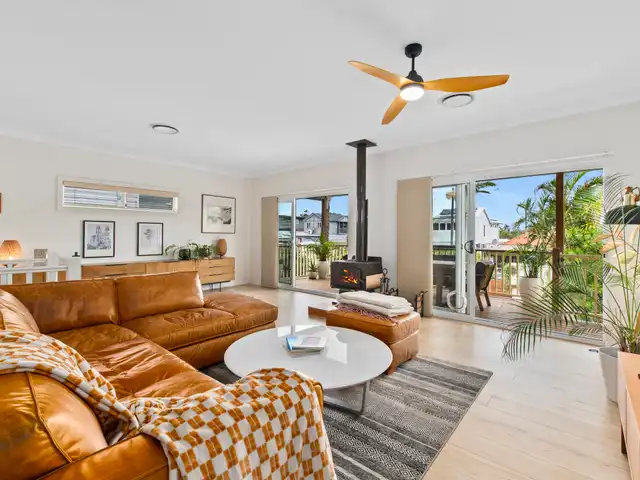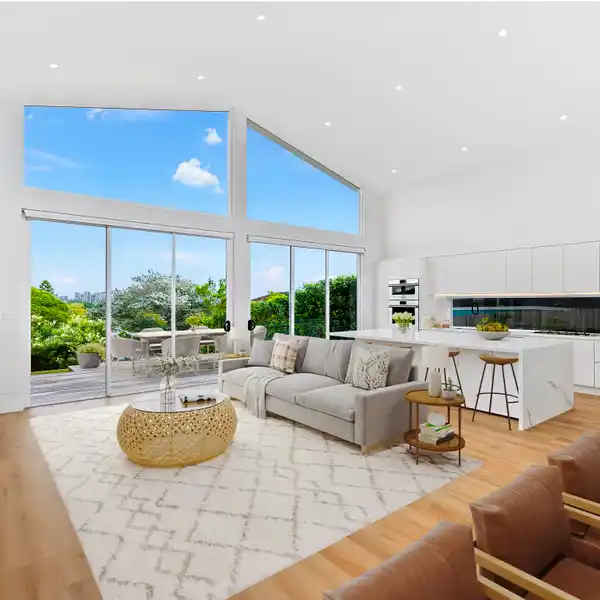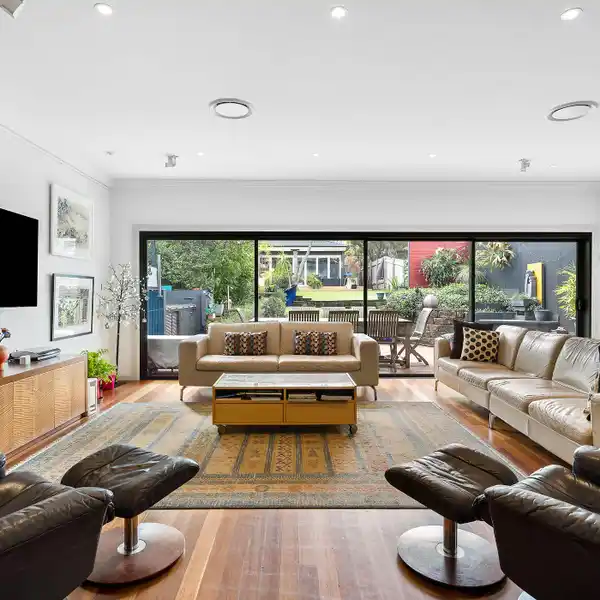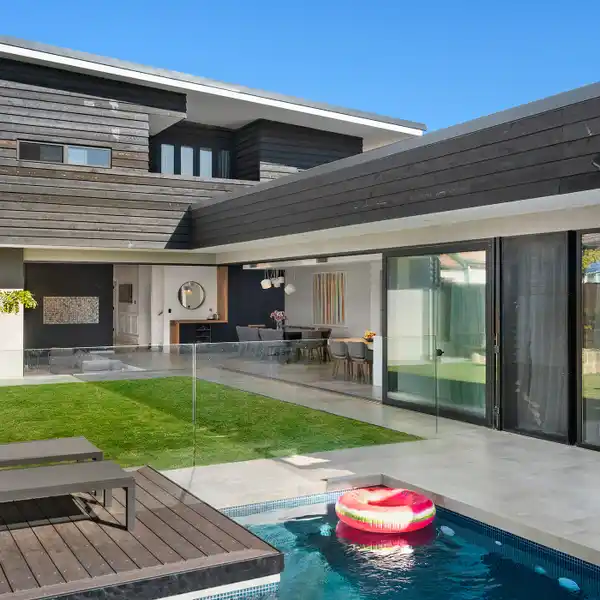Modern Comfort Meets Tropical Vibes
Hidden from the street awaits a tropical paradise, beautifully reinvented for family functionality and easy entertaining. A split-level design achieves both separation and a sense of connection between the living spaces, with a designer kitchen forming the centrepiece of the home and social life. Views to the large swimming pool and swaying palms outdoors adds a relaxing holiday vibe to this north-facing home, with easy indoor-outdoor transitions encouraged throughout. Nestled on a quiet street with great community spirit, the home is located a walk to Snape Park, sought-after schools including the International French School and Mount Sinai College, Pacific Square conveniences and buses bound for UNSW and the Prince of Wales Hospital precinct. • Two large separate living areas offer huge appeal for family life • Living/dining zone with wood burning fire and flow to the balcony • Central kitchen by Premier Kitchens with gas and quality appliances • All bedrooms with robes, private master enjoys garden connection • Fourth bedroom or home office/library with a built-in workstation • Designer bathrooms with matte black finishes, main with wet zone • Ducted air, keyless access, double glazing, parking for 2 cars, cellar, attic space
Highlights:
- Designer kitchen as centerpiece of social life
- Attic space for additional storage
Highlights:
- Designer kitchen as centerpiece of social life
- Large swimming pool with tropical surroundings
- Wood burning fireplace in living/dining zone
- Central kitchen by Premier Kitchens with quality appliances
- Private master bedroom with garden connection
- Designer bathrooms with matte black finishes
- Home office/library with built-in workstation
- Double glazing for energy efficiency
- Cellar for wine enthusiasts
- Attic space for additional storage









