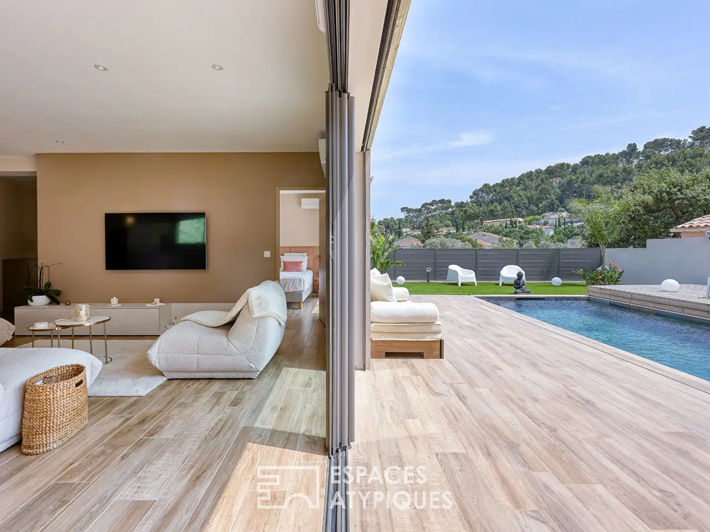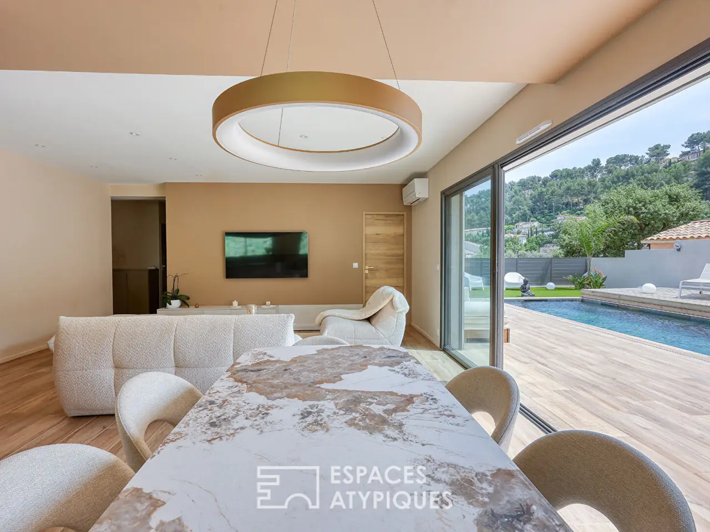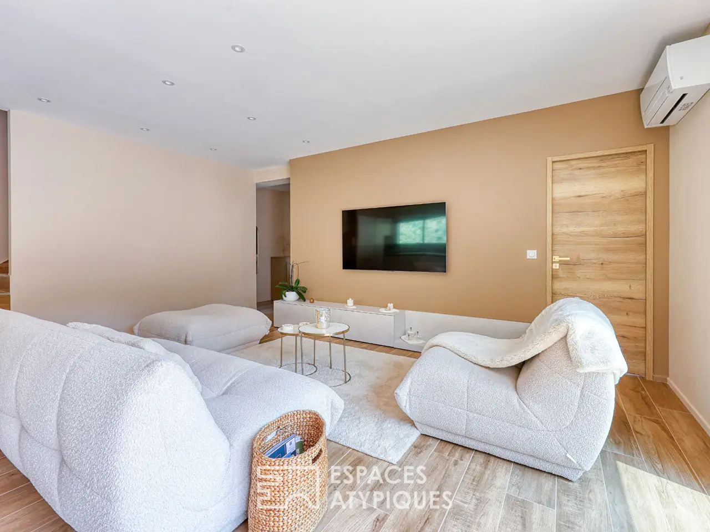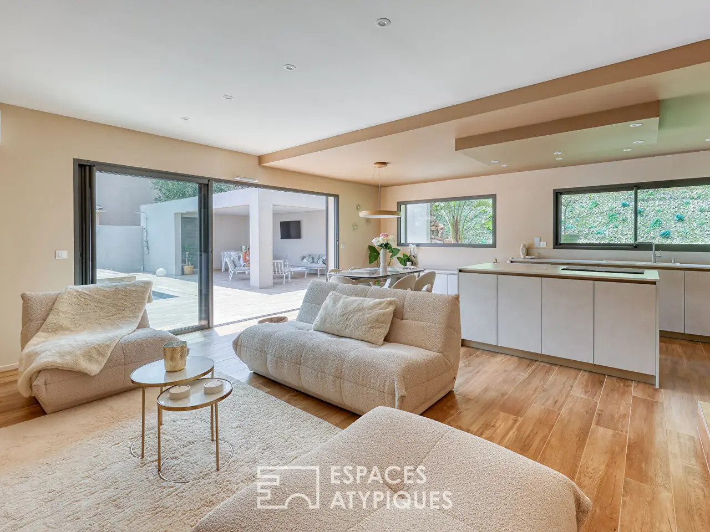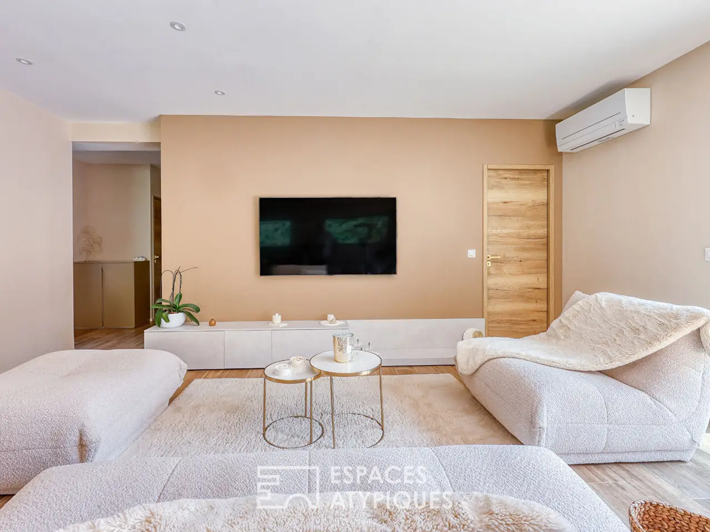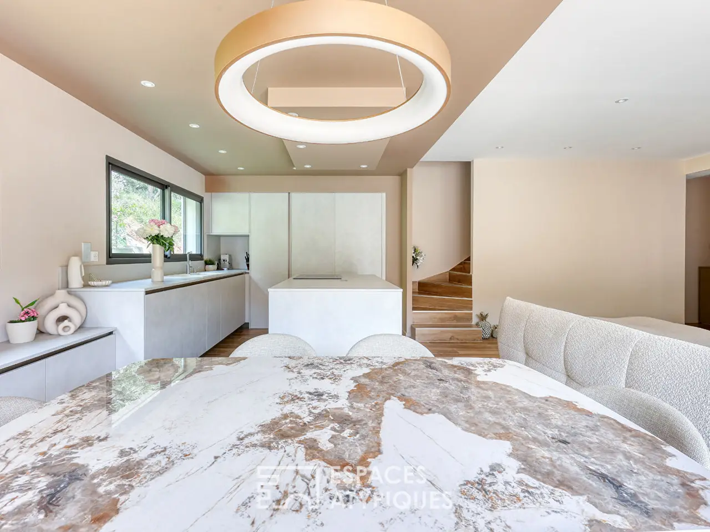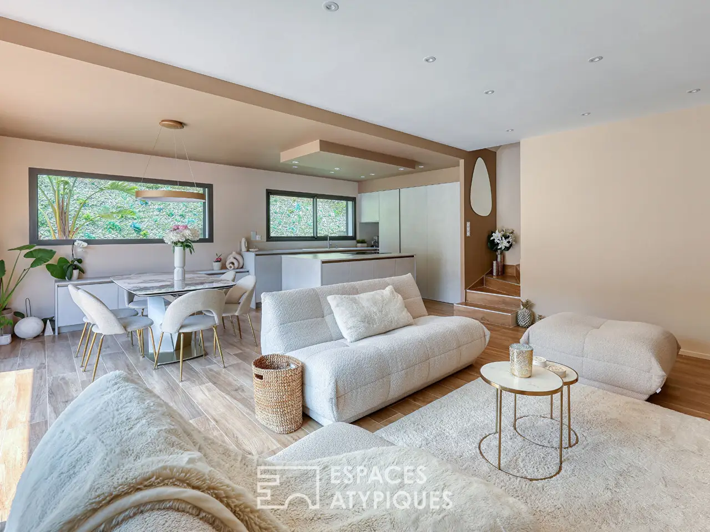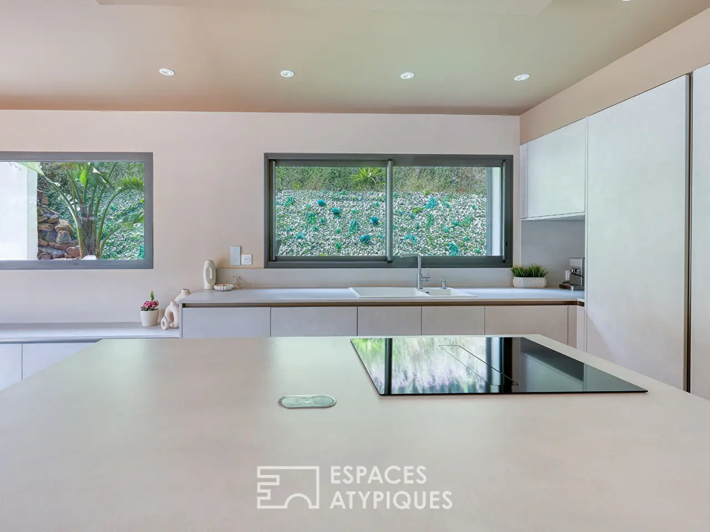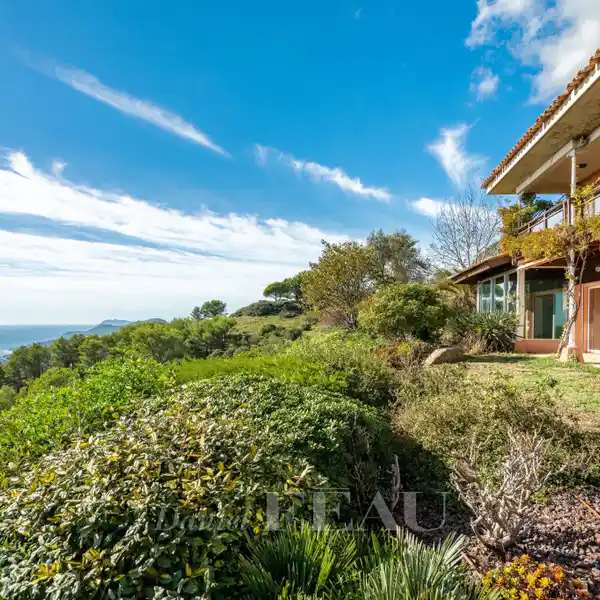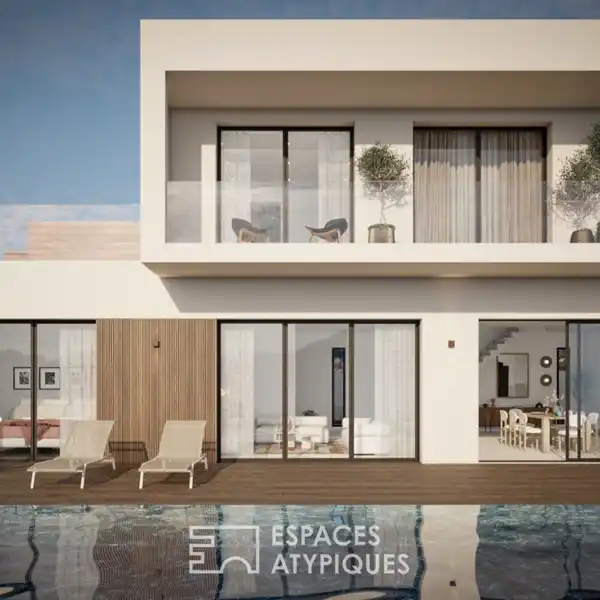Stylish Family Villa in Quiet Coastal Setting
USD $1,434,468
Hyeres, France
Listed by: Espaces Atypiques
In a quiet neighborhood at the end of a cul-de-sac in Hyeres, this contemporary villa, completed in 2023, offers a high-quality living environment close to the sea, shops, and schools. The main room offers indoor-outdoor living with large bay windows for convivial moments around the swimming pool and the beautifully landscaped pool house. The pool can be hidden away as desired with a retractable terrace. The high-end Snaidero kitchen will be the ideal partner to bring your culinary adventures to life. A hidden utility room completes the kitchen area. The ground floor also houses a master bedroom with a dressing room and shower room. Upstairs, three bedrooms, one with a dressing room, a shower room, and a separate toilet, meet the expectations of a large family. In the basement, a large 70 sqm fully tiled garage will accommodate several vehicles. Two outdoor spaces complete the parking. ENERGY CLASS: A30 / CLIMATE CLASS: A0 Estimated average annual energy expenditure for standard use, based on 2023 energy prices: between EUR300 and EUR470 per year. Information on the risks to which this property is exposed is available on the Georisques website: www.georisques.gouv.fr NicolasREF. 11357Additional information* 5 rooms* 4 bedrooms* 2 shower rooms* 3 floors in the building* Outdoor space : 2000 SQM* Parking : 2 parking spaces* Property tax : 2 000 €Energy Performance CertificateEPC : 30 kWhEP/m2.year* A 450Agency feesThe fees include VAT and are payable by the vendorMediatorMediation Franchise-Consommateurswww.mediation-franchise.com29 Boulevard de Courcelles 75008 ParisInformation on the risks to which this property is exposed is available on the Geohazards website : www.georisques.gouv.fr
Highlights:
Swimming pool with retractable terrace
High-end Snaidero kitchen
Master bedroom with dressing room
Contact Agent | Espaces Atypiques
Highlights:
Swimming pool with retractable terrace
High-end Snaidero kitchen
Master bedroom with dressing room
Large fully tiled garage
Indoor-outdoor living with large bay windows
