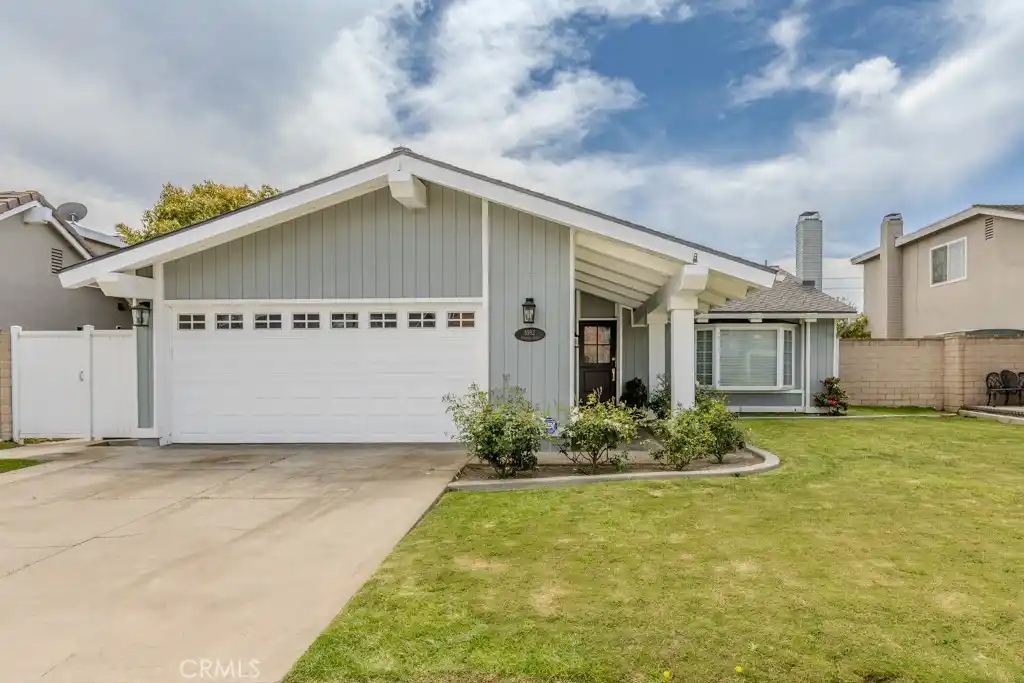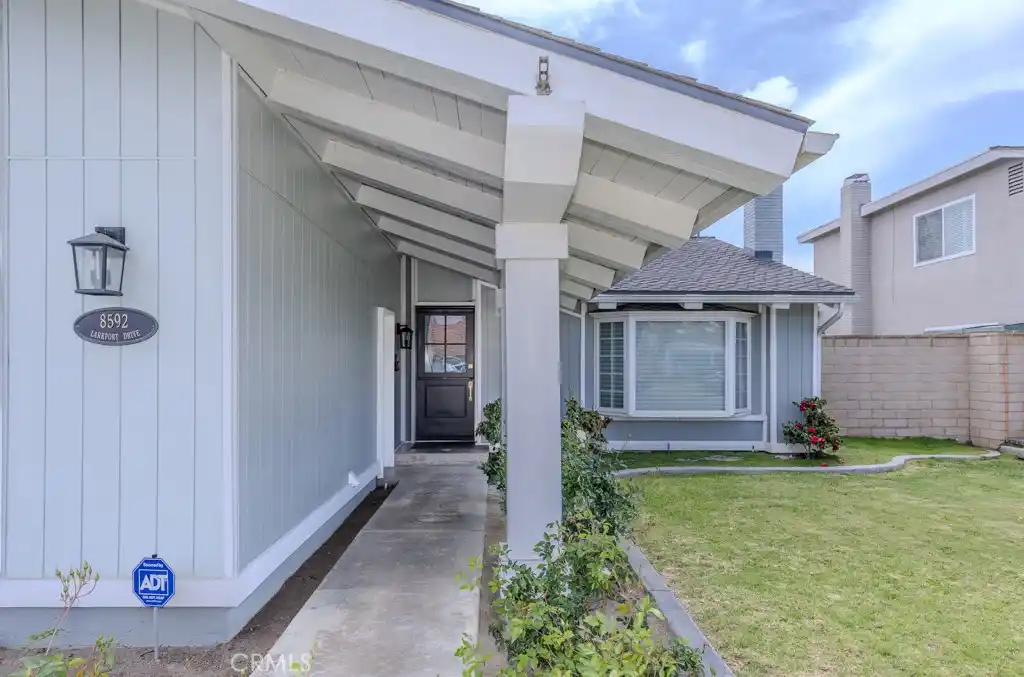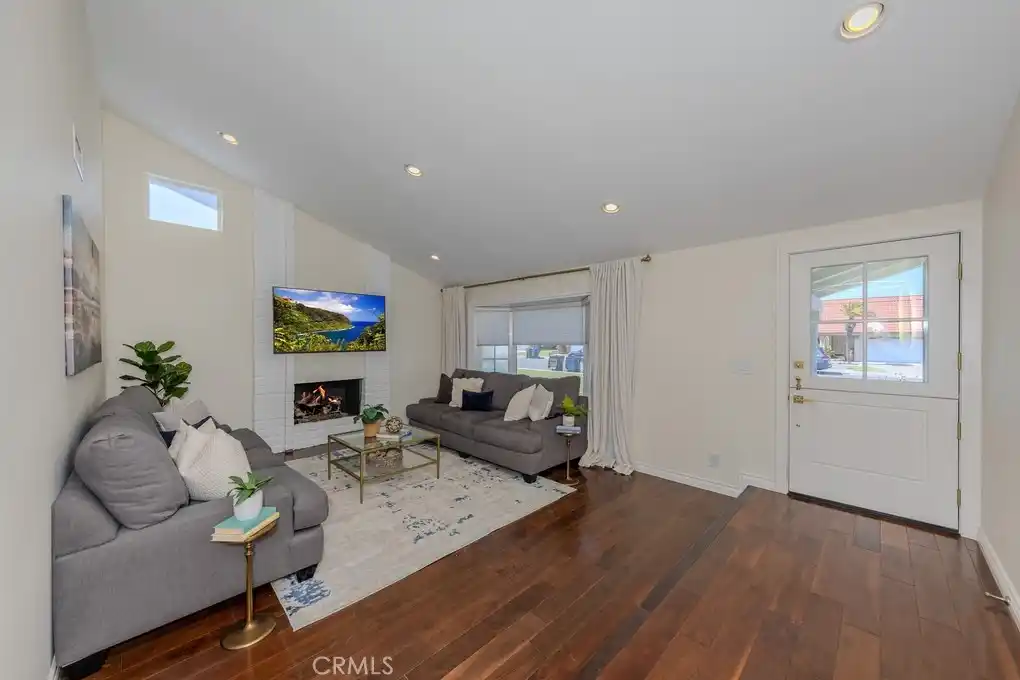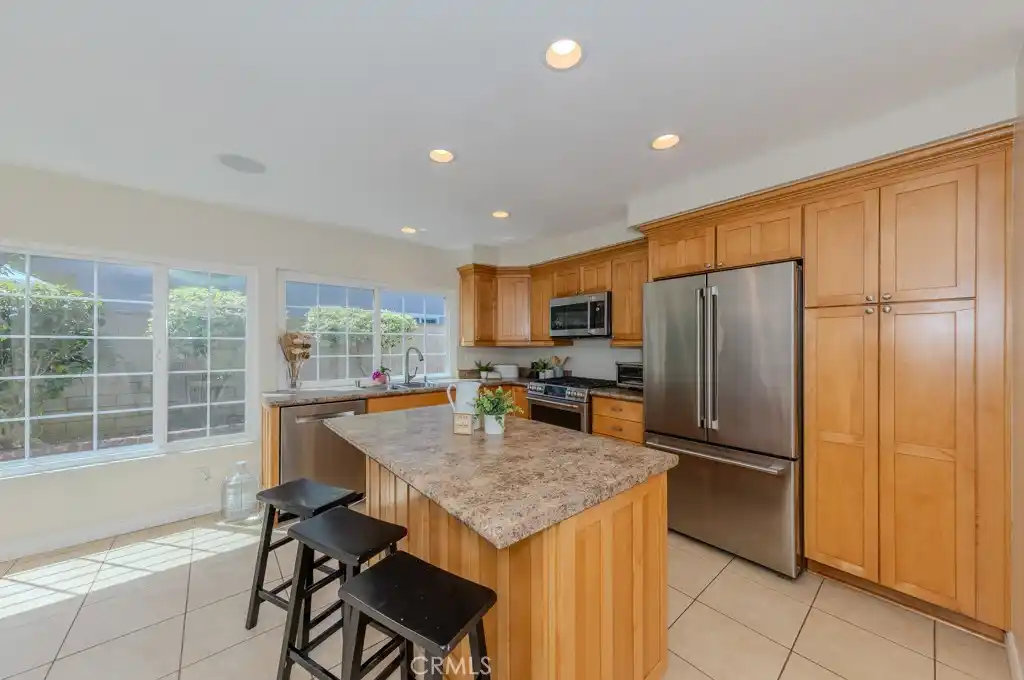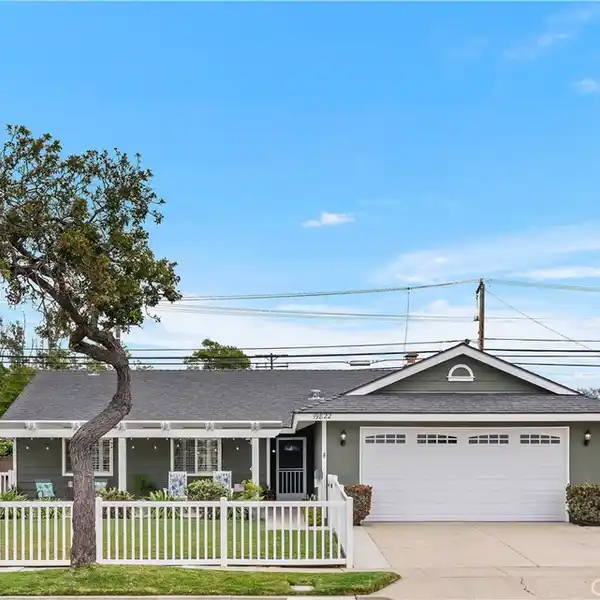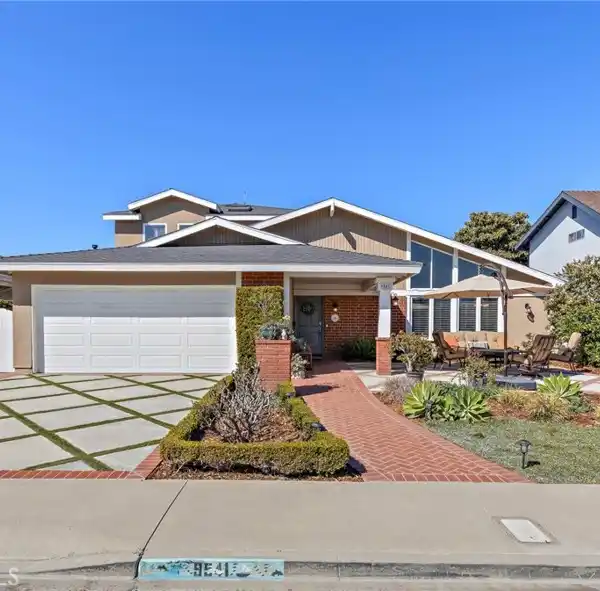Residential
Welcome to Your Dream Home!
This beautifully maintained single-story home offers 3 spacious bedrooms and 2 upgraded bathrooms. From the moment you arrive, you'll be impressed by the pristine exterior and inviting curb appeal.
Step inside through a charming Dutch door and into a warm, light-filled living room featuring vaulted ceilings, recessed lighting, an elegant custom bay window, a cozy fireplace, and engineered wood flooring. The open-concept kitchen and family/dining area is a true gathering space, highlighted by abundant natural light, stainless steel appliances, a garden window, recessed lighting, and tile flooring.
The remodeled hall bathroom boasts an extra-deep soaking tub, custom tile work, updated cabinetry with a granite countertop, and a skylight. Engineered wood flooring flows seamlessly into all three bedrooms. The primary suite offers a ceiling fan, a walk-in closet, and a private bathroom featuring an upgraded vanity with granite, a large custom-tiled walk-in shower, and another skylight for added natural light. The two secondary bedrooms are generously sized, perfect for family, guests, or a home office.
Additional upgrades include scraped ceilings, a Nest thermostat, central A/C, dual-pane windows, and fully paid-for solar panels for energy efficiency.
The backyard is a serene retreat, offering lush landscaping for privacy, a spacious patio, raised planters, and sturdy block walls -- perfect for entertaining or relaxing outdoors. Conveniently located within the highly desirable Landmark Tract on an interior street, this home truly has it all.
Don't miss your opportunity to own this exceptional property!
Highlights:
- Custom bay window
- Skylights for natural light
- Engineered wood flooring
Highlights:
- Custom bay window
- Skylights for natural light
- Engineered wood flooring
- Updated cabinetry with granite
- Fully paid-for solar panels

