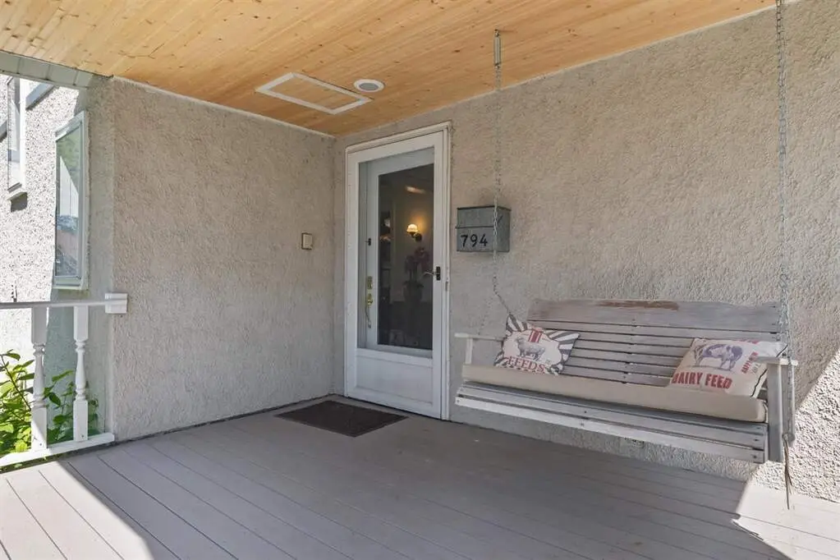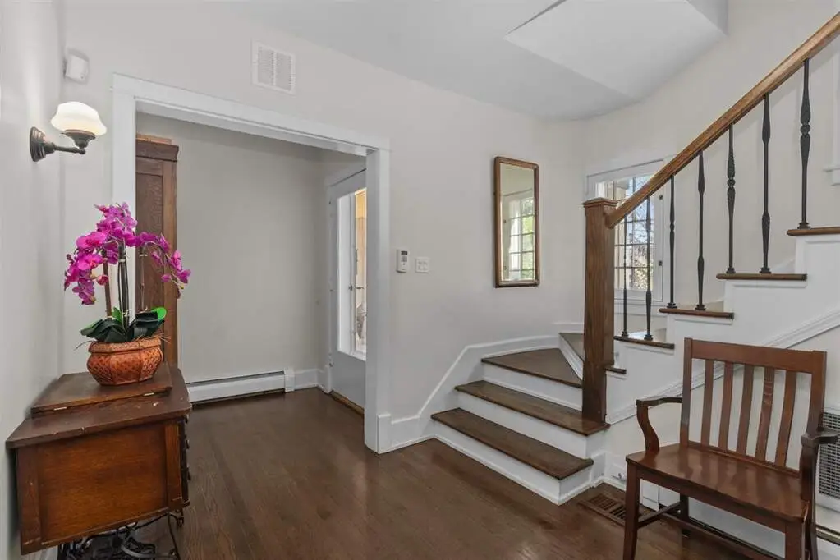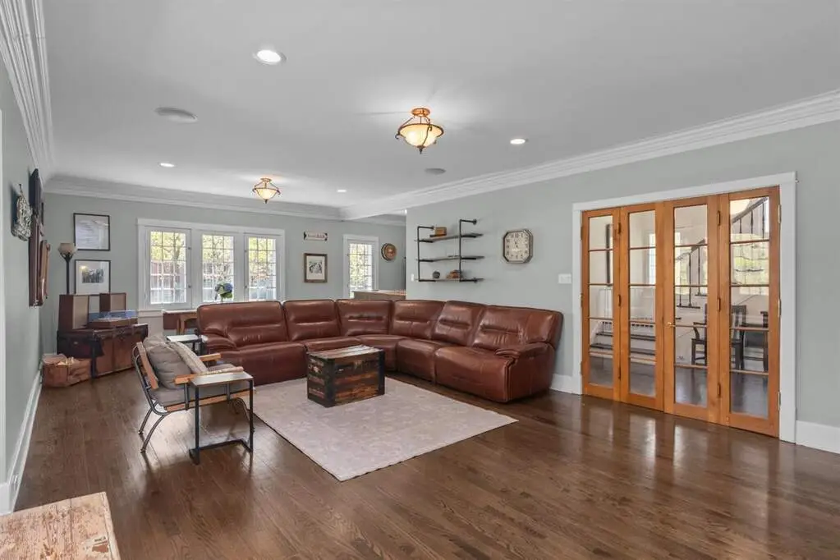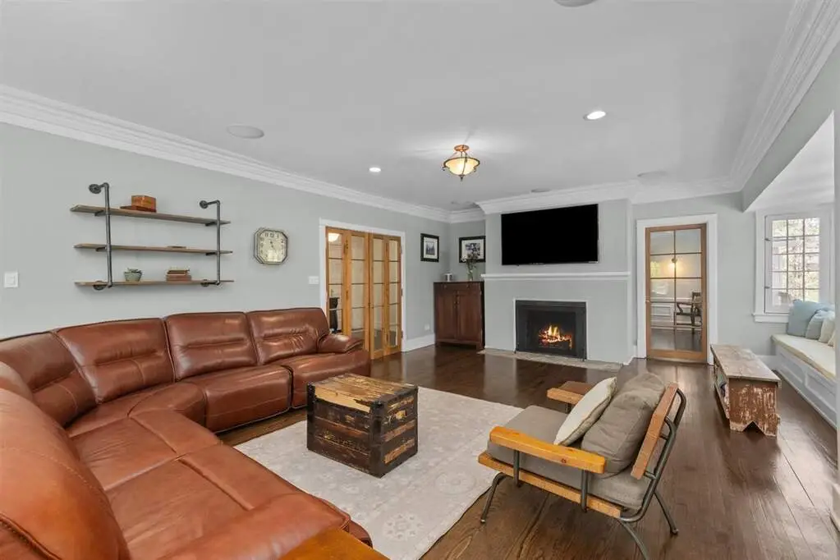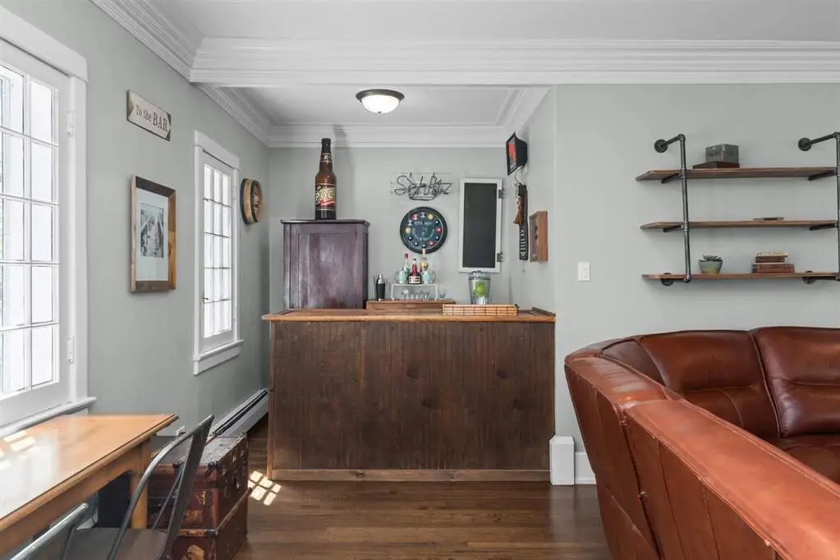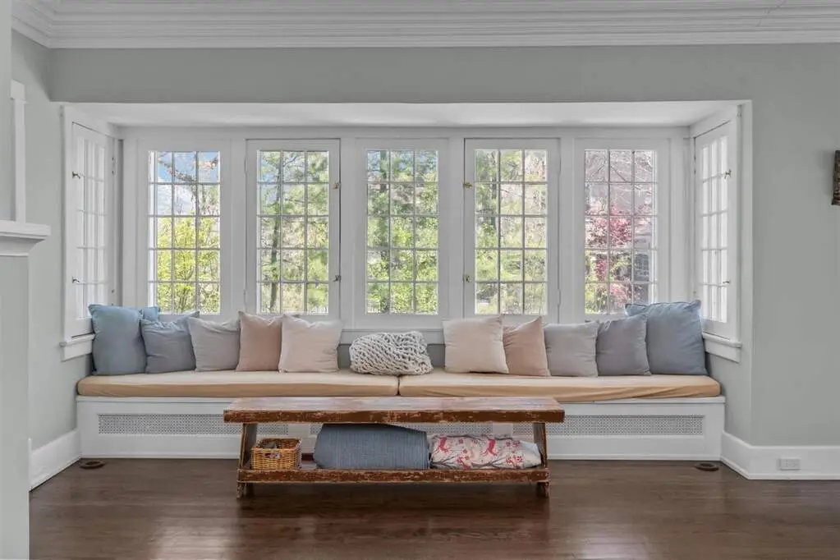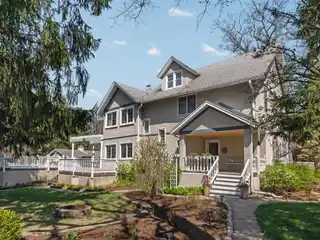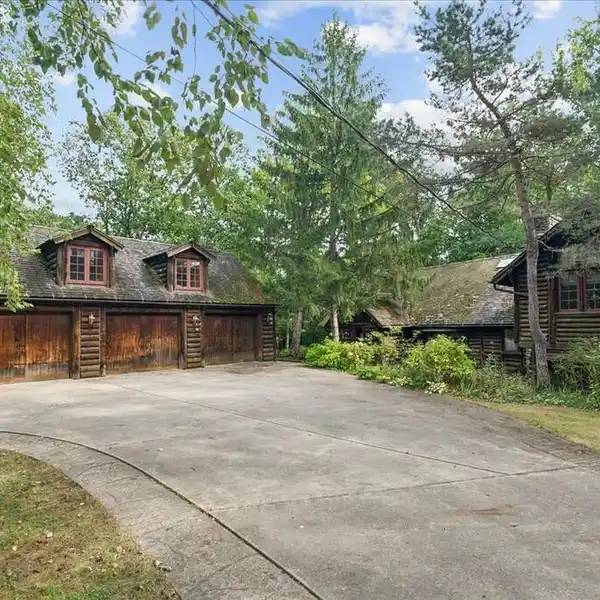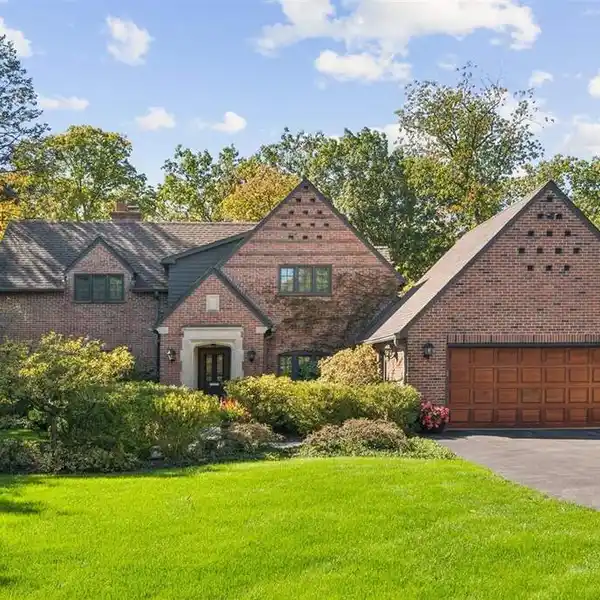Beautifully Updated Storybook Home
794 Dean Avenue, Highland Park, Illinois, 60035, USA
Listed by: Debbie B Glickman | @properties Christie’s International Real Estate
Welcome to this beautifully updated storybook home offering 6 bedrooms, 4.5 baths, and a prime location directly across from Ravinia Elementary and just a block from the Ravinia business district. A welcoming covered front porch with a swing, sets the tone for this inviting residence. Inside, a gracious foyer leads to a sun-drenched family room featuring a fireplace and bar-perfect for entertaining. The adjacent dining room comfortably hosts both intimate dinners and larger gatherings, while the cozy sunroom offers the ideal reading nook. The updated kitchen is a chef's dream, complete with an island, maple cabinetry, granite countertops, stainless steel appliances, and a farmhouse sink. A nearby mudroom includes a spacious pantry for added convenience. Upstairs, the elegant primary suite includes a luxurious updated bath, two walk-in closets, a fireplace, and a hidden office with custom wood built-ins. Two additional bedrooms, a stylish full bath, and a laundry area complete the second floor. The third floor features three more bedrooms and a full bath. The finished basement provides abundant living space and an additional full bath. Outside, enjoy an endurance pool and hot tub built into the deck-your private oasis. A detached two-car garage is just steps from the back entrance. All within walking distance to the train, Ravinia Festival, and Lake Michigan. This exceptional home blends timeless charm with modern amenities-don't miss it!
Highlights:
Fireplace
Chef's kitchen
Endurance pool with hot tub
Listed by Debbie B Glickman | @properties Christie’s International Real Estate
Highlights:
Fireplace
Chef's kitchen
Endurance pool with hot tub
Updated bathrooms
Custom cabinetry
Sun-drenched family room
Elegant primary suite
Finished basement
Gracious foyer
Maple cabinetry


