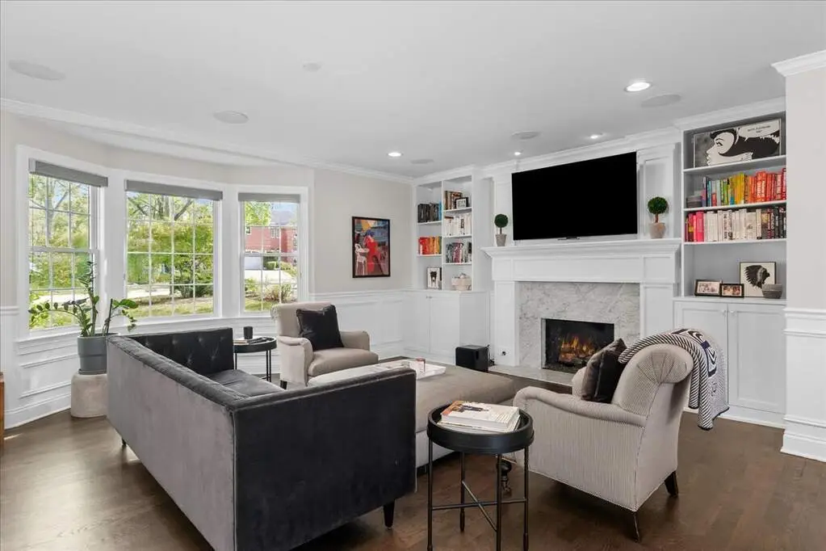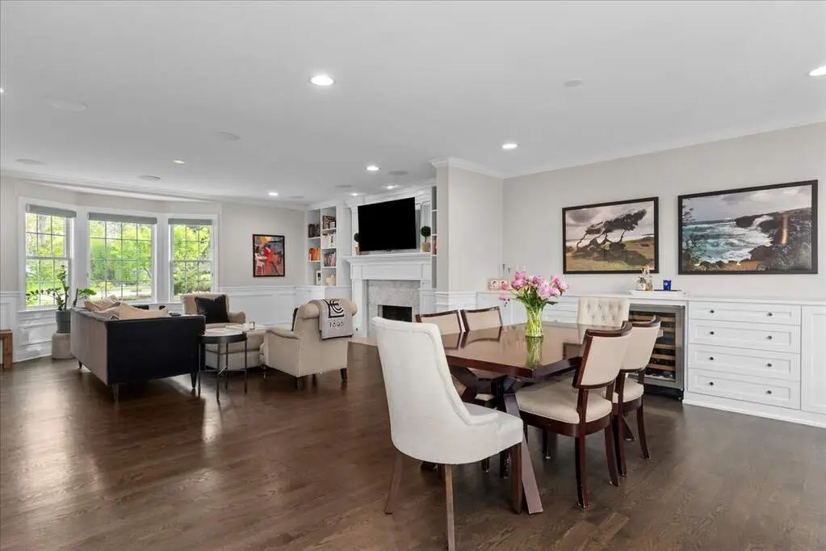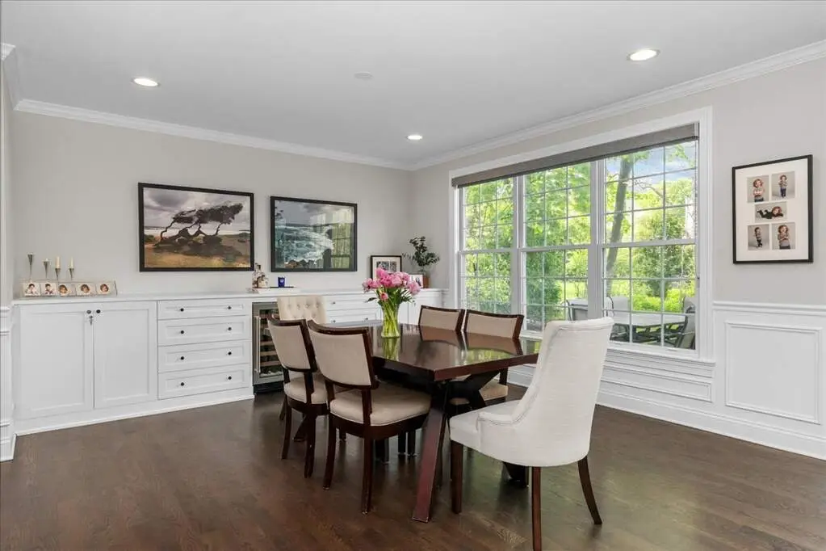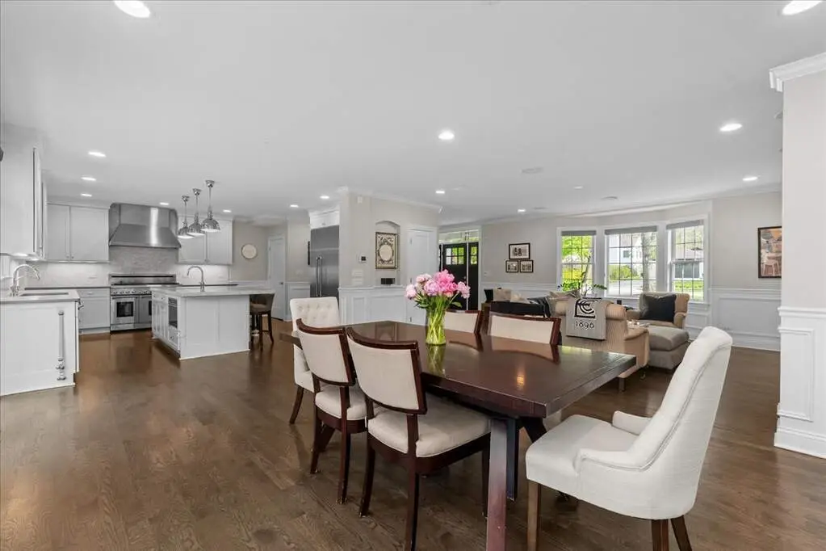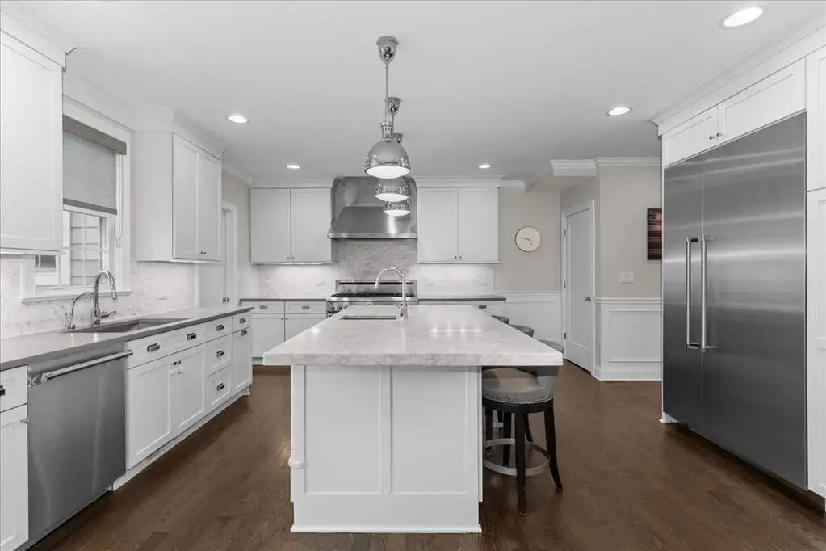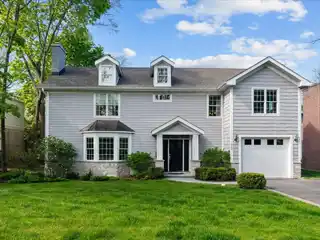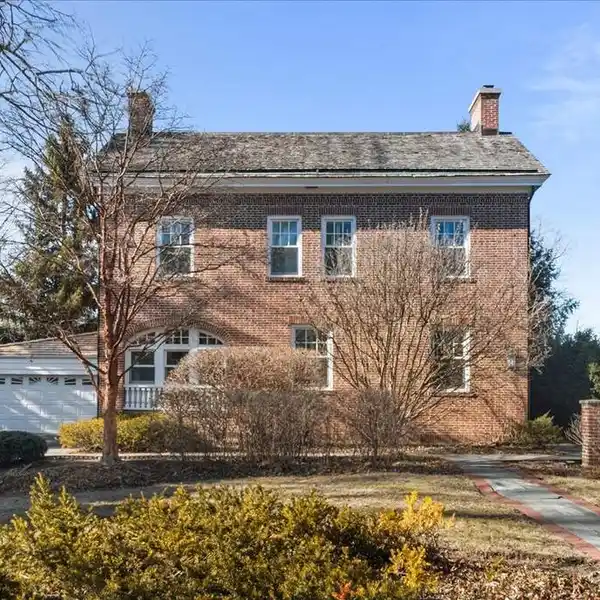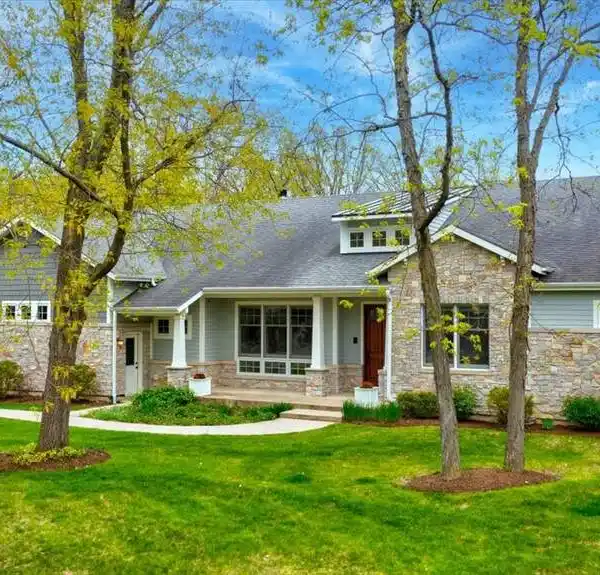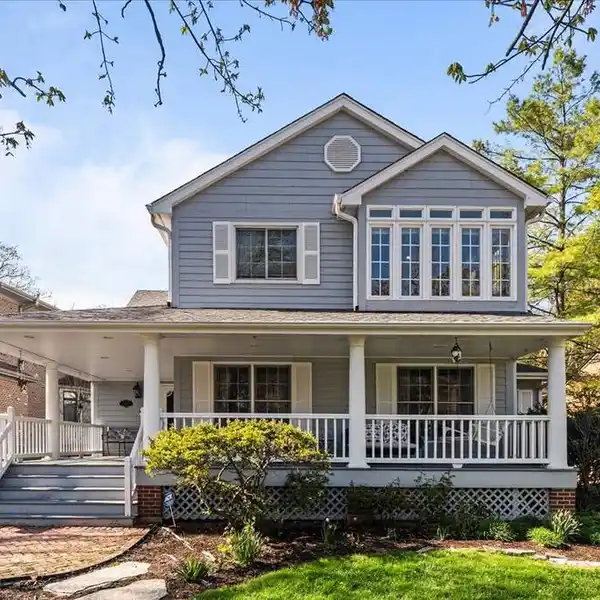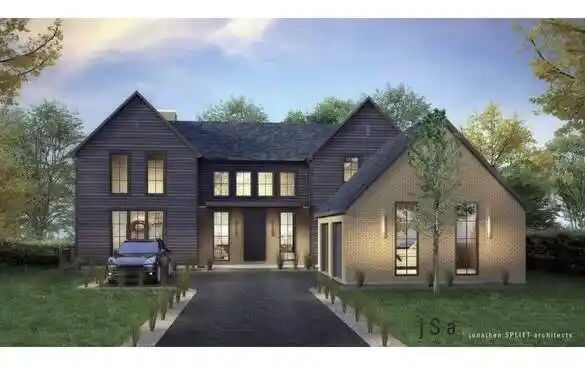Beautifully Renovated Colonial Home
265 Ivy Lane, Highland Park, Illinois, 60035, USA
Listed by: Beth Wexler | @properties Christie’s International Real Estate
This beautifully renovated 5 bedroom, 4 full and 1 half bath Colonial home blends timeless elegance with modern luxury in desirable Braeside location. This home features high-end finishes and hardwood floors throughout. The main level offers an ideal open floor plan, perfect for everyday living and entertaining. The spacious family room features custom built-ins, a charming bay window and a marble-surround fireplace. The dining area includes a built-in buffet with wine fridge and sliders to brick paver patio and expansive professionally landscaped yard. A chef's dream kitchen awaits with white cabinetry, quartz perimeter countertops, marble subway tile backsplash, top-of-the-line stainless-steel appliances and a large center island with marble counter, prep sink, pendant lighting and seating. The mudroom with built-in storage leads directly to a tandem 2-car garage wired for EV charging. Upstairs, a large loft area provides flexible space for a den or playroom. The luxurious primary suite boasts a walk-in closet and spa-like marble bath with double vanities and a spacious walk-in shower. Three additional large bedrooms, one with en-suite bath and the other two share a Jack-and-Jill bath. 2nd floor laundry completes this level. The finished lower level adds even more living space with a recreation room, fifth bedroom, full bath, laundry room and storage. Outdoor living at its finest with a huge, landscaped yard and a brick paver patio featuring a built-in cozy fire pit - perfect for summer entertaining. Unbeatable location just minutes from Braeside school, train, lake, Ravinia Festival and Botanic Garden.
Highlights:
Marble-surround fireplace
Chef's dream kitchen with marble countertops
Wine fridge and built-in buffet
Listed by Beth Wexler | @properties Christie’s International Real Estate
Highlights:
Marble-surround fireplace
Chef's dream kitchen with marble countertops
Wine fridge and built-in buffet
Hardwood floors throughout
Professionally landscaped yard
EV charging in garage
Spa-like marble bath
Brick paver patio with fire pit
Flex space loft area
Finished lower level with fifth bedroom


