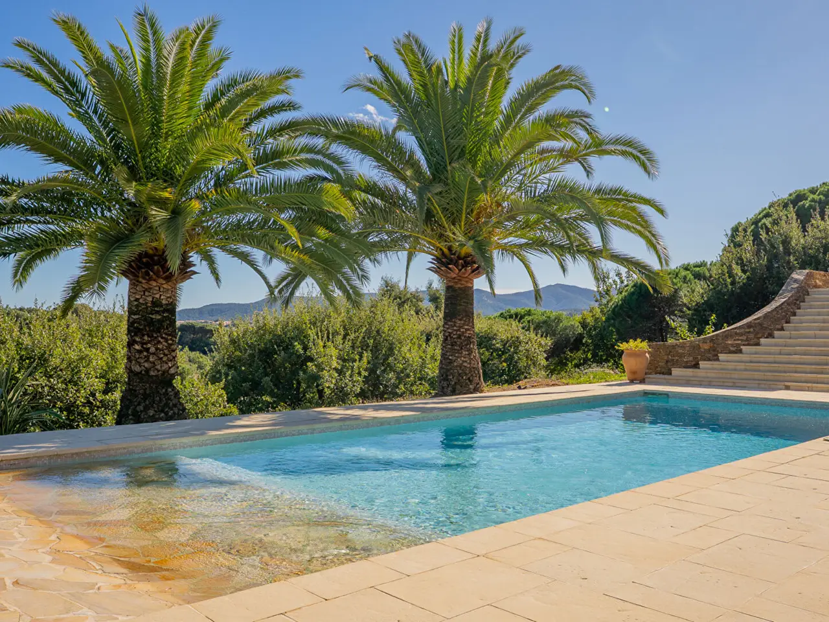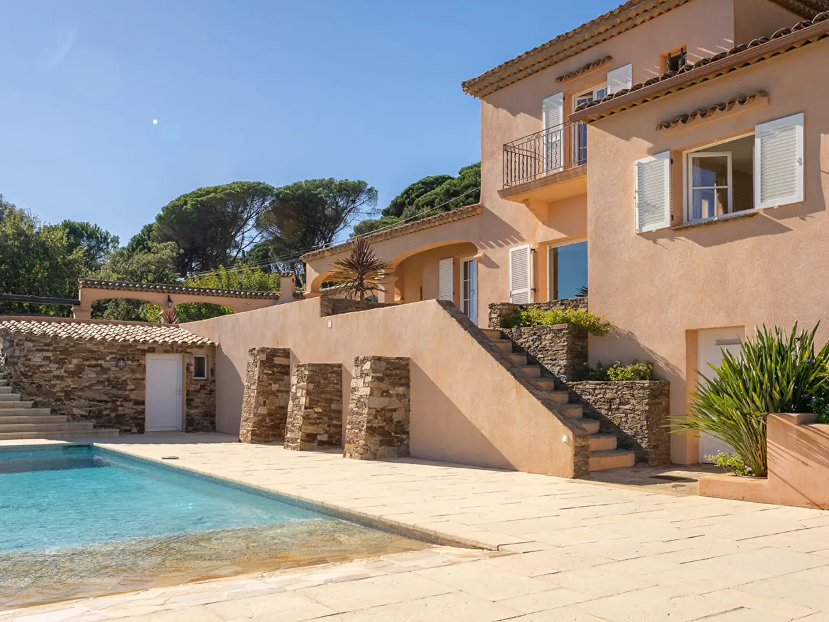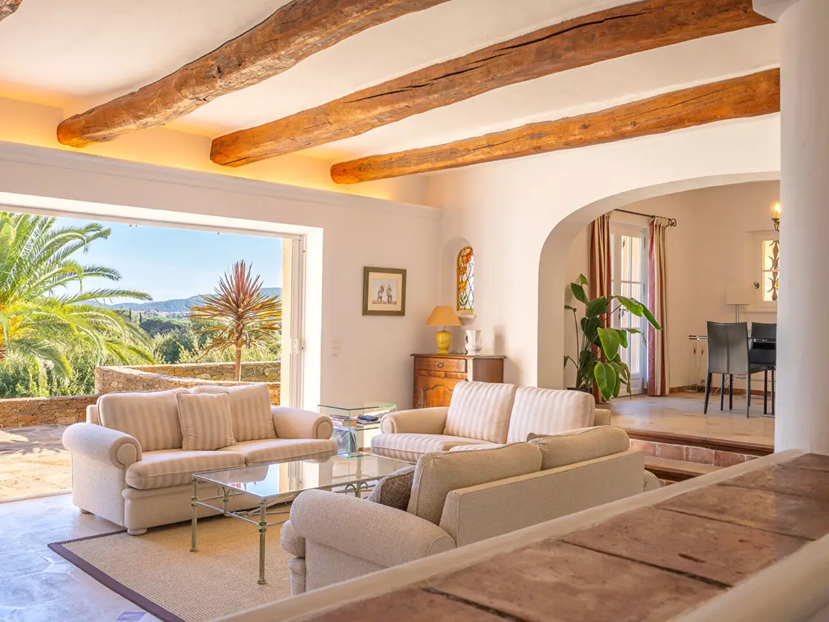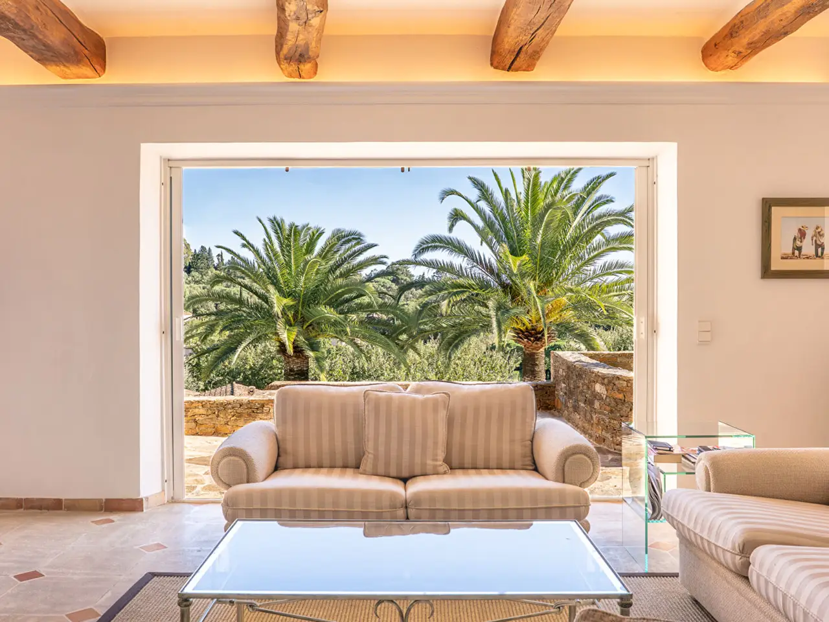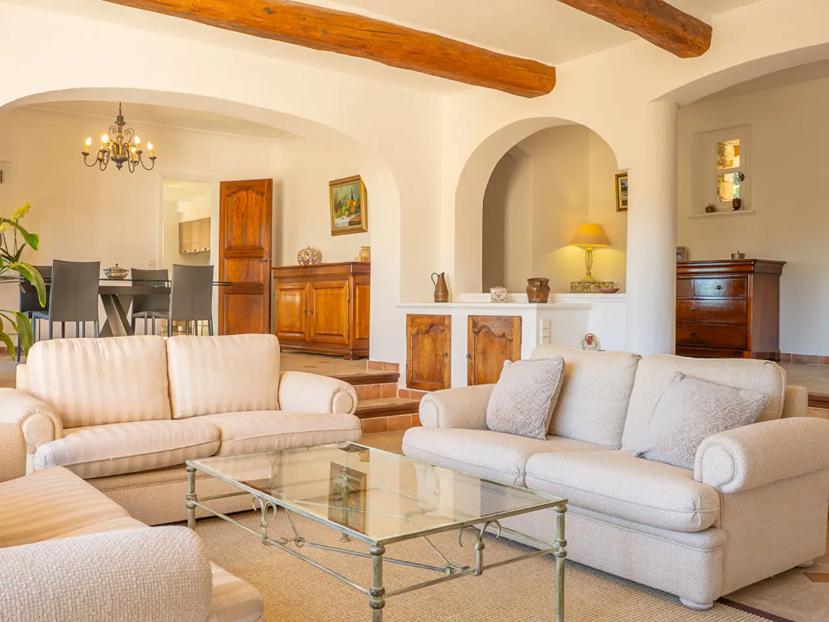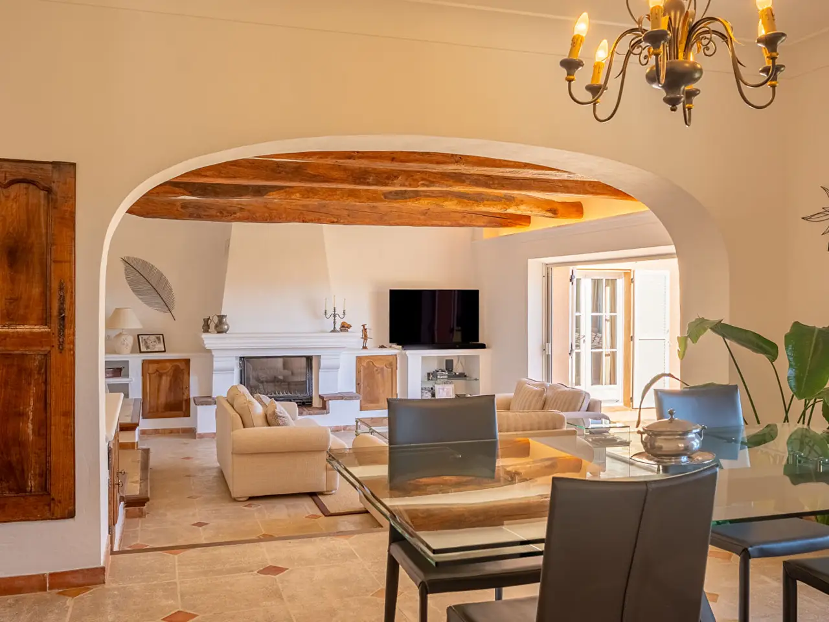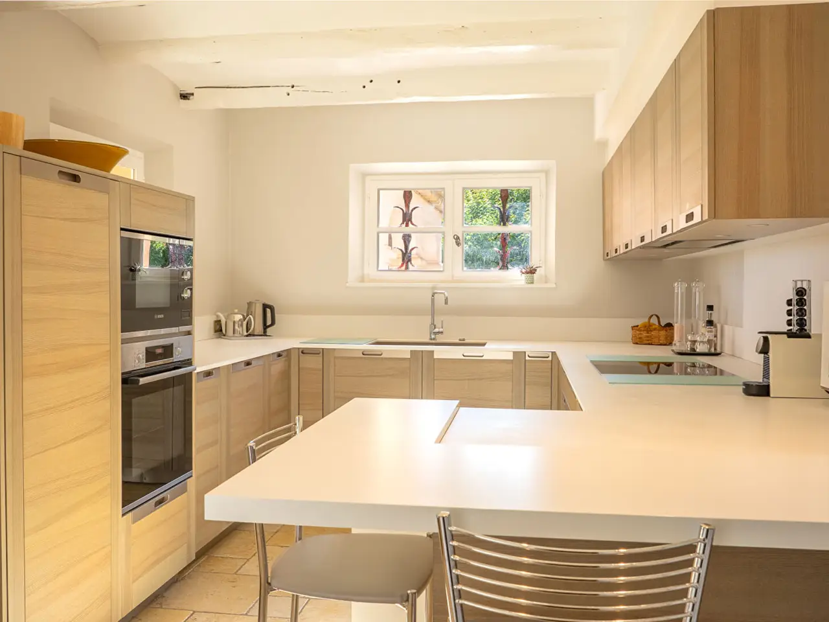Exceptional Property in the Old Village of Grimaud
USD $2,097,839
Grimaud, France
Listed by: Espaces Atypiques
Mas Bourgeois in Dominant PositionLocated at the foot of the castle and the old village of Grimaud, this exceptional property will captivate you with its breathtaking views and quality construction. From its commanding position, this bourgeois mas of approximately 180 sqm, built on two levels, reveals its understated charm, blending Provencal authenticity with a relaxed lifestyle on a 3,900 sqm enclosed plot.Behind a porch of old stone, the entrance opens onto a vast, sun-drenched double living room. Jerusalem stone, exposed beams, and a period fireplace create an atmosphere that is both elegant and genuine, where materials interact with the light.This reception area flows seamlessly onto the terrace overlooking the swimming pool and its local stone deck, offering a magical panorama.The separate, fully renovated kitchen opens onto a sheltered terrace with a lovely barbecue area. This level also includes a pantry and a guest toilet.The ground floor offers two bright bedrooms, each with its own shower room or bathroom and toilet. Upstairs, the master suite, also with a shower room and toilet, opens onto a private balcony overlooking the valley. A second bedroom, also with its own shower room, completes this area.The meticulously maintained garden showcases Mediterranean plants, and the shade of the mulberry trees invites relaxation and a gentle pace of life.A convertible carport, a dry cellar, and a large underground utility room complete the amenities of this property.The land offers the possibility of building a guest house or an elegant pool house, depending on your preferences.This rare property combines the charm of the old with the tranquility of a privileged setting. More than just a house, it embodies the Provencal art of living, a blend of authenticity and refinement, where time seems to stand still to better celebrate the beauty of light and stone.ENERGY CLASS: B (96 kWh/sqm/year) / CLIMATE CLASS: A (3 kg CO2/sqm/year). Estimated annual energy costs for standard use: between EUR1,363 and EUR1,845, indexed to 2021, 2022, and 2023 (subscription included).REF. 13396Additional information* 5 rooms* 4 bedrooms* 4 shower rooms* Floor : 2* 2 floors in the building* Outdoor space : 3100 SQM* Parking : 5 parking spaces* Property tax : 2 007 €Energy Performance CertificatePrimary energy consumptionb : 96 kWh/m2.yearHigh performance housing*A*96kWh/m2.year3*kg CO2/m2.yearB*C*D*E*F*GExtremely poor housing performance* Of which greenhouse gas emissionsa : 3 kg CO2/m2.yearLow CO2 emissions*3kg CO2/m2.yearA*B*C*D*E*F*GVery high CO2 emissionsEstimated average annual energy costs for standard use, indexed to specific years 2021, 2022, 2023 : between 1363 € and 1845 € Subscription IncludedAgency feesThe fees include VAT and are payable by the vendorMediatorMediation Franchise-Consommateurswww.mediation-franchise.com29 Boulevard de Courcelles 75008 ParisInformation on the risks to which this property is exposed is available on the Geohazards website : www.georisques.gouv.fr
Highlights:
Jerusalem stone double living room
Period fireplace
Swimming pool with local stone deck
Contact Agent | Espaces Atypiques
Highlights:
Jerusalem stone double living room
Period fireplace
Swimming pool with local stone deck
Fully renovated kitchen
Master suite with private balcony
Mediterranean garden with mulberry trees
Convertible carport
Underground utility room
Potential for guest house or pool house.
