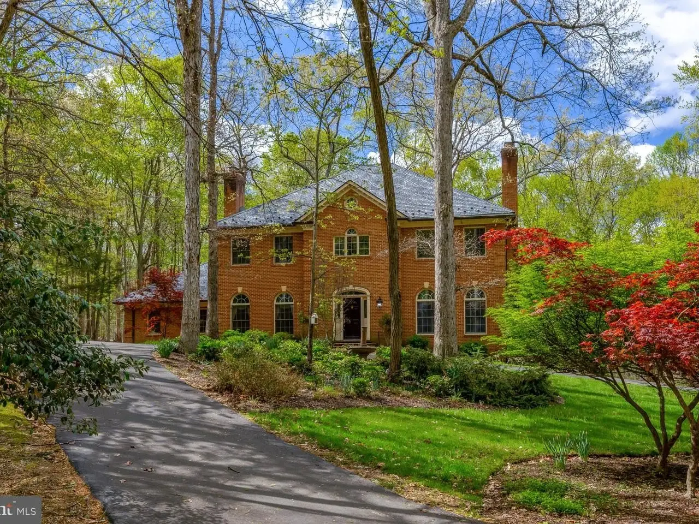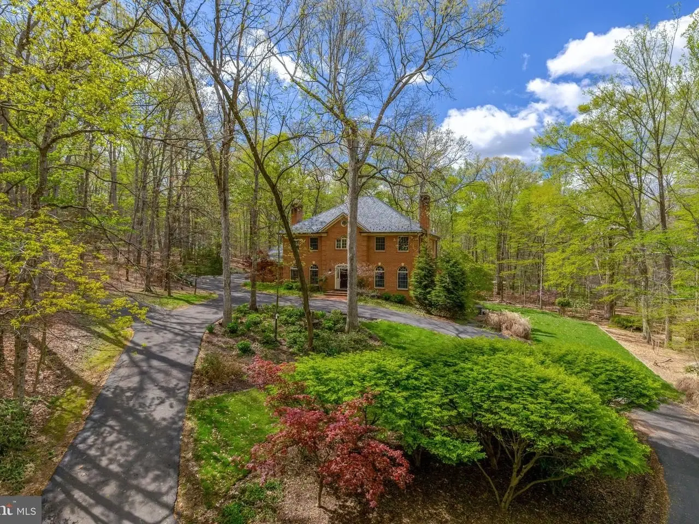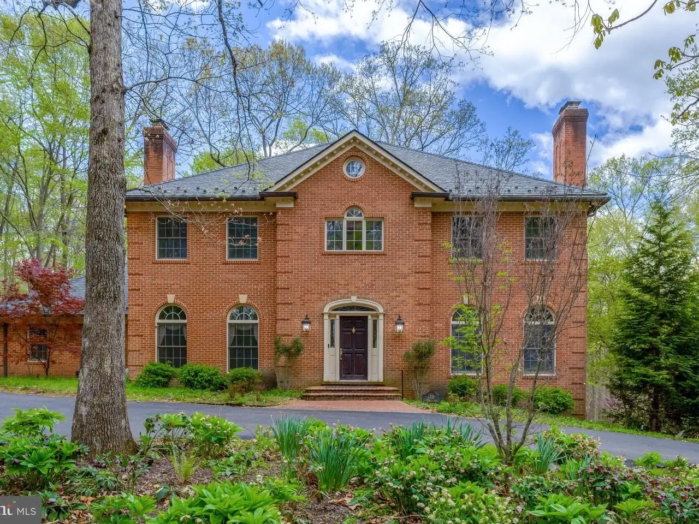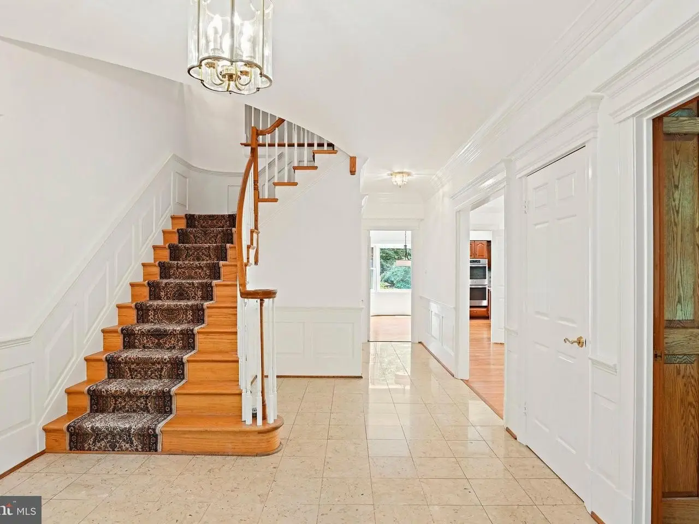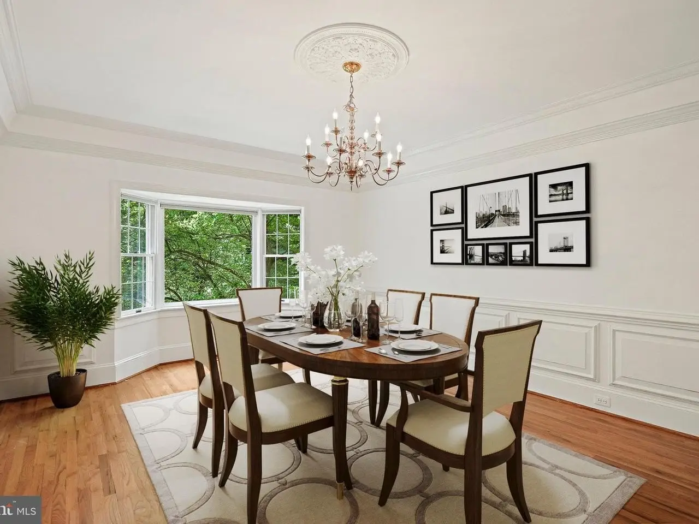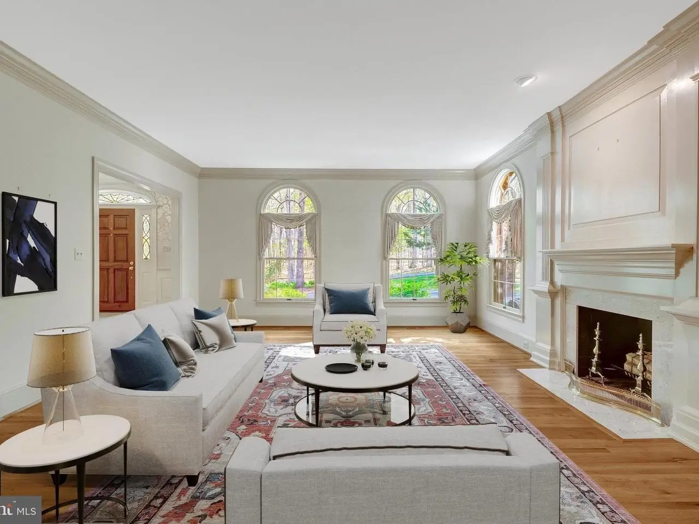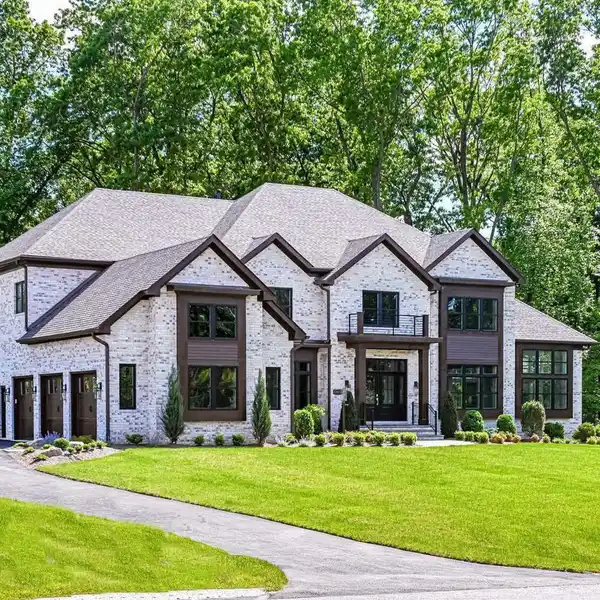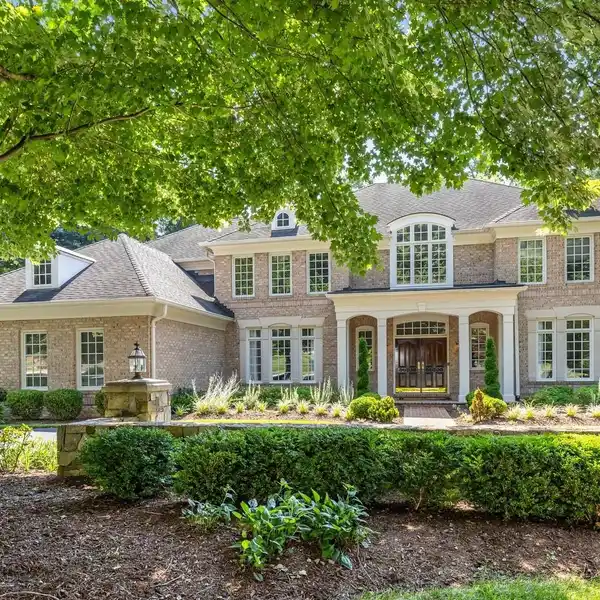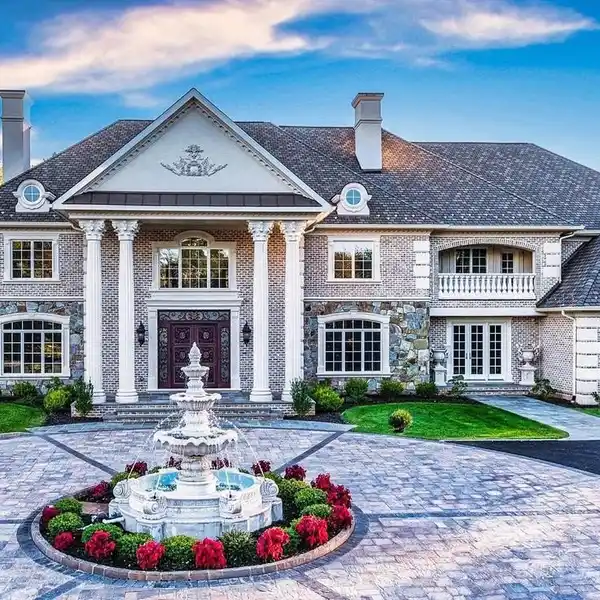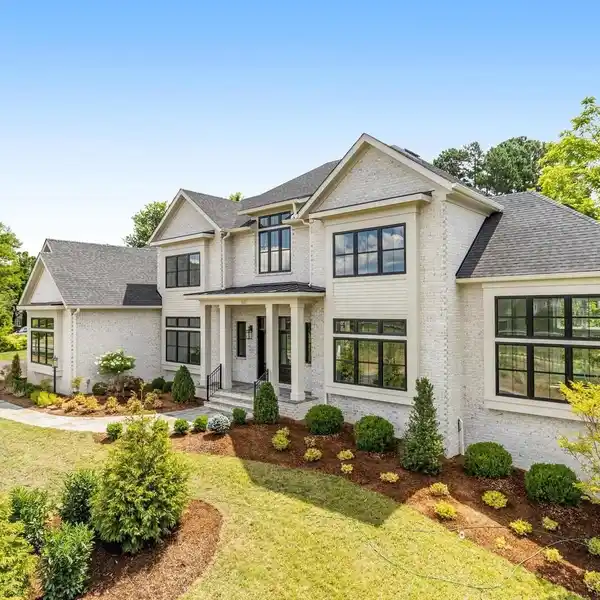Timeless Craftsmanship Meets Peaceful Seclusion
326 Canterwood Lane, Great Falls, Virginia, 22066, USA
Listed by: Dianne Van Volkenburg | Long & Foster® Real Estate, Inc.
Welcome to your private country retreat! Tucked away at the end of a quiet lane, this beautiful all-brick home offers peace, privacy, and space to relax. Surrounded by nature and set on six serene acres, the property features a circular driveway, lush landscaping, and multiple outdoor living areas including a two-level deck, brick patio, hot tub, and fire pit-perfect for entertaining or unwinding in the fresh air. Crafted with exceptional attention to detail, the home boasts extensive millwork throughout, a slate roof with copper gutters, and a timeless elegance that's both warm and refined. Inside, elegance and comfort abound. The main level features a marble foyer with wainscoting and crown molding, a beautifully appointed living room with a marble fireplace, and a gourmet kitchen with cherry cabinetry, granite countertops, and a cozy bay window breakfast nook. Host gatherings in the formal dining room with triple crown molding, or retreat to the oak-paneled library with a wood-burning fireplace. The warm family room, complete with stone fireplace and French doors to the deck, adds charm and functionality. A stylish powder room and well-equipped laundry room complete the main level. Upstairs, the expansive owner's suite boasts a fireplace, tray ceiling, dual walk-in closets, and a stunning spa bath with marble tile, freestanding tub, and mosaic accents. Three additional bedrooms-one with ensuite bath-offer ample space, all with hardwood floors. The finished lower level impresses with a grand recreation room, potential fifth bedroom, exercise room with sauna and wet bar, wine cellar, full marble bathroom, and abundant storage. Enjoy peace of mind with a whole-house generator and a sense of true escape in this exquisite, nature-surrounded property-where luxury craftsmanship meets tranquil country living.
Highlights:
Slate roof with copper gutters
Cherry cabinetry and granite countertops
Marble fireplace in living room
Listed by Dianne Van Volkenburg | Long & Foster® Real Estate, Inc.
Highlights:
Slate roof with copper gutters
Cherry cabinetry and granite countertops
Marble fireplace in living room
Oak-paneled library with wood-burning fireplace
Stone fireplace in family room
Owner's suite with fireplace and spa bath
Exercise room with sauna
Wine cellar
Two-level deck
Circular driveway
